Apopka, FL 32703
- $230,000
- 4
- BD
- 3
- BA
- 1,576
- SqFt
- Sold Price
- $230,000
- List Price
- $252,000
- Status
- Sold
- Closing Date
- Nov 06, 2020
- MLS#
- O5894247
- Property Style
- Single Family
- Architectural Style
- Contemporary
- Year Built
- 2002
- Bedrooms
- 4
- Bathrooms
- 3
- Living Area
- 1,576
- Lot Size
- 5,985
- Acres
- 0.14
- Total Acreage
- 0 to less than 1/4
- Legal Subdivision Name
- Hawthorne Oaks Ph 2
- MLS Area Major
- Apopka
Property Description
Don’t miss this 4 bed/2 bath 2002 home in Hawthorne Oaks! Very functional floorplan. Upon entering the foyer, you will notice the beautiful ceramic tile floor and the vaulted ceilings boasting of light with graceful archways, architectural niches, and plan shelves. The kitchen offers a breakfast nook area right in front of a large bay window, perfect for enjoying your morning coffee in the morning. Your new kitchen opens up into the family room making it perfect for entertaining! The large master bedroom also has vaulted ceiling, and architectural niches. Spacious master bathroom with granite countertop dual sink vanity, oversized tiled shower and separate garden tub. This house offers a large mother-in-law suite with a separate entrance which is perfect for out of town relatives, home office, homeschooling, or additional rental income. This mother-in-law suite has a living/kitchen area, a separate bedroom and a bath. Zoned for top rated schools including Apopka High (Medical & Engineering Magnet). Finding entertainment in your area will be a breeze! You're just minutes away from Wekiva Springs, dining, shopping and Mount Dora. With immediate access to 429 and the turnpike, within minutes you can enjoy all that Orlando has to offer. Schedule your showing today!
Additional Information
- Taxes
- $2071
- Minimum Lease
- 6 Months
- HOA Fee
- $213
- HOA Payment Schedule
- Annually
- Location
- City Limits, Level, Paved
- Community Features
- No Deed Restriction
- Property Description
- One Story
- Zoning
- R-3
- Interior Layout
- Ceiling Fans(s), Eat-in Kitchen, Skylight(s), Walk-In Closet(s)
- Interior Features
- Ceiling Fans(s), Eat-in Kitchen, Skylight(s), Walk-In Closet(s)
- Floor
- Carpet, Vinyl
- Appliances
- Dishwasher, Electric Water Heater, Range, Refrigerator
- Utilities
- Cable Available, Electricity Connected, Fire Hydrant, Street Lights, Underground Utilities
- Heating
- Electric, Heat Pump
- Air Conditioning
- Central Air
- Exterior Construction
- Block, Stucco
- Exterior Features
- Other
- Roof
- Shingle
- Foundation
- Slab
- Pool
- No Pool
- Garage Features
- Garage Door Opener
- High School
- Apopka High
- Pets
- Allowed
- Flood Zone Code
- n/a
- Parcel ID
- 09-21-28-3461-00-630
- Legal Description
- HAWTHORNE OAKS PHASE 2 44/147 LOT 63
Mortgage Calculator
Listing courtesy of NEWBUILD PREFERRED REALTY LLC. Selling Office: NEWBUILD PREFERRED REALTY LLC.
StellarMLS is the source of this information via Internet Data Exchange Program. All listing information is deemed reliable but not guaranteed and should be independently verified through personal inspection by appropriate professionals. Listings displayed on this website may be subject to prior sale or removal from sale. Availability of any listing should always be independently verified. Listing information is provided for consumer personal, non-commercial use, solely to identify potential properties for potential purchase. All other use is strictly prohibited and may violate relevant federal and state law. Data last updated on
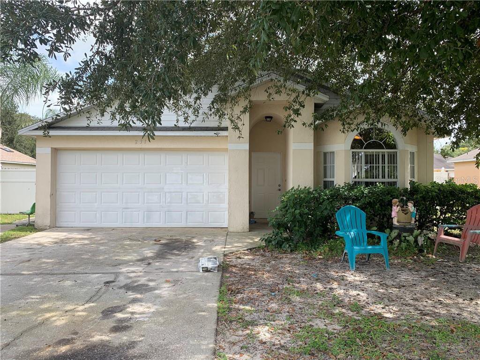
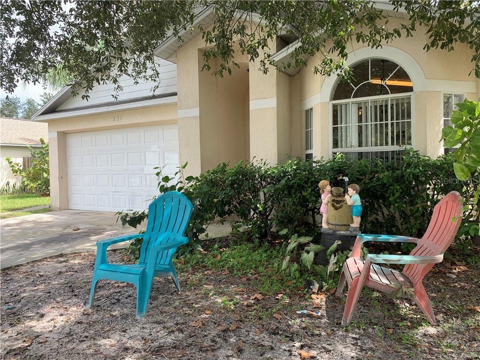
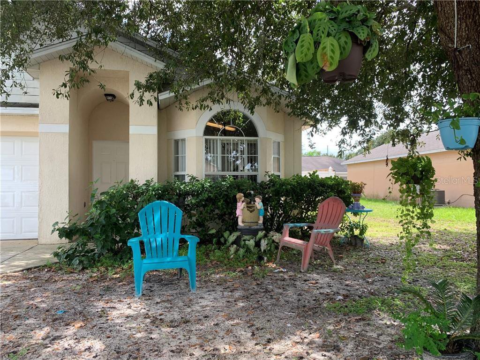
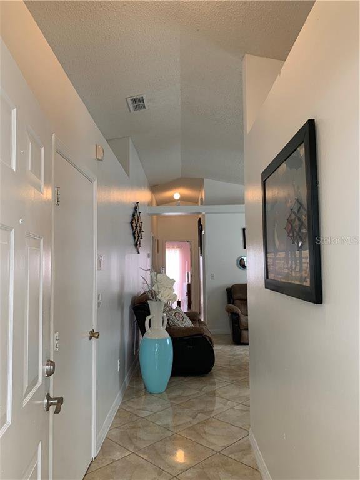
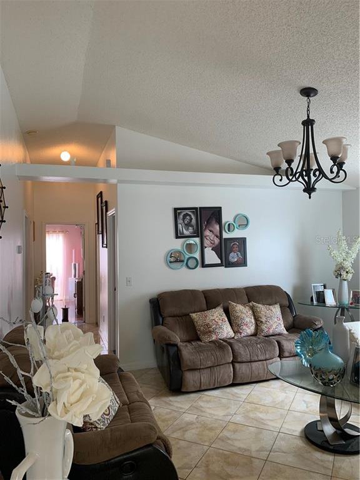
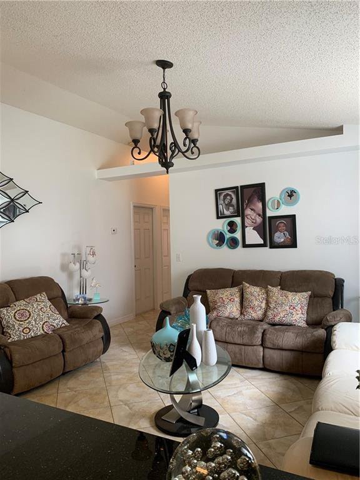
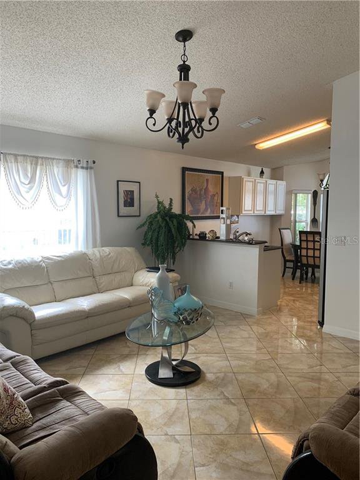
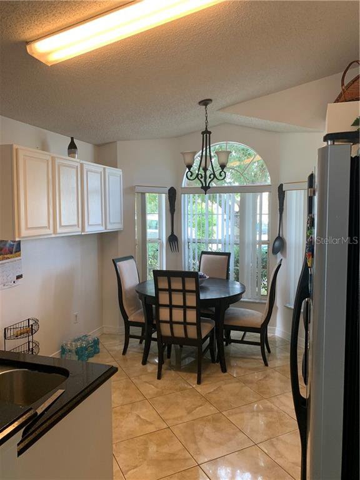
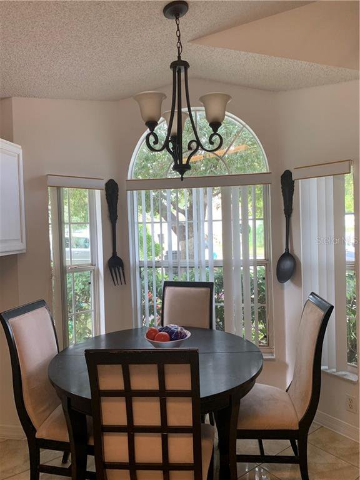
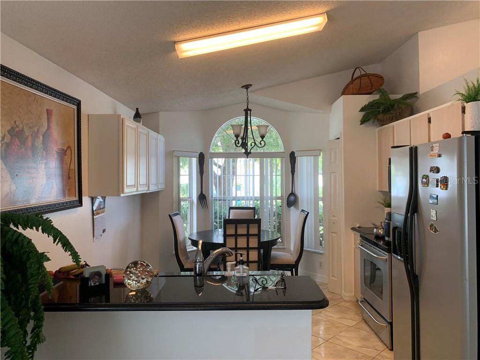
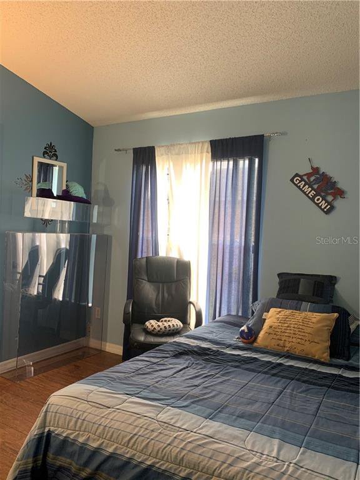
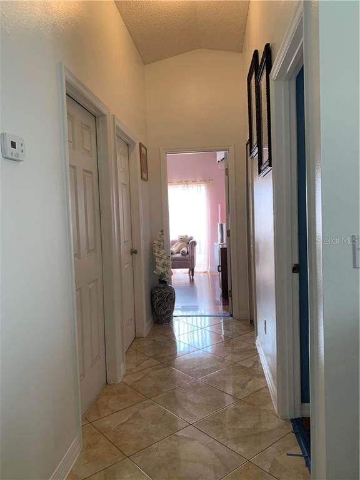
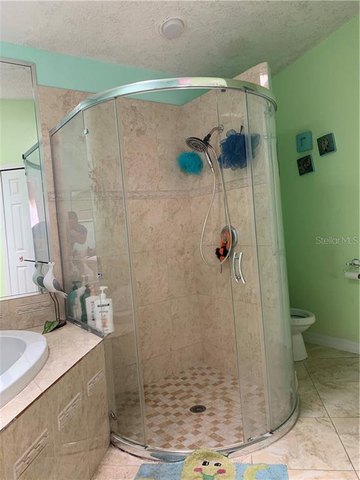
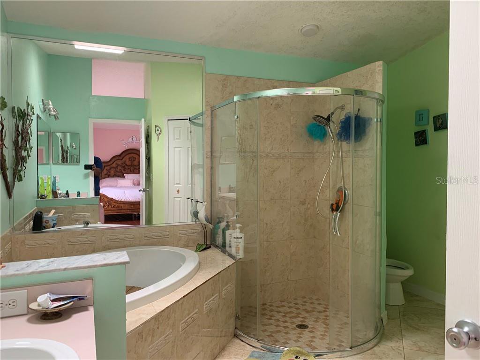
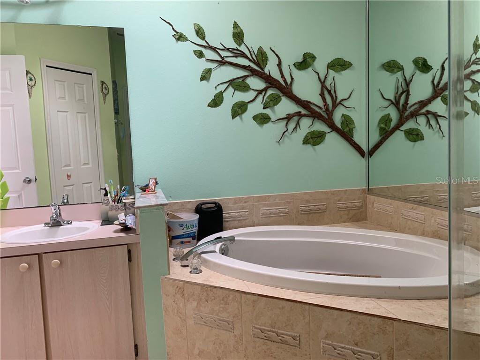
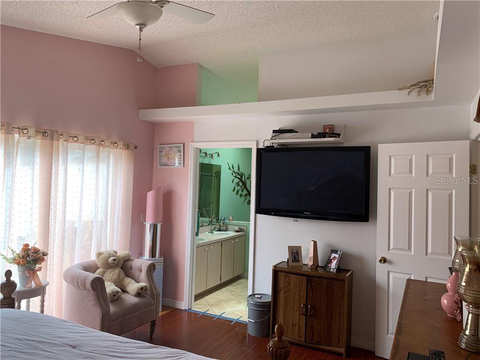
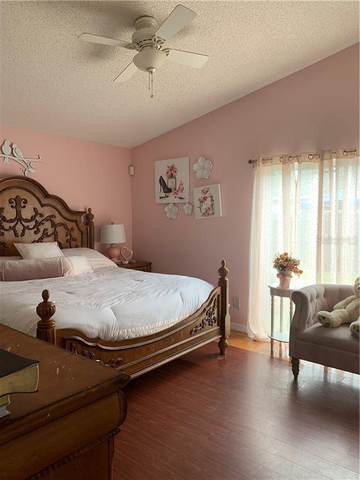
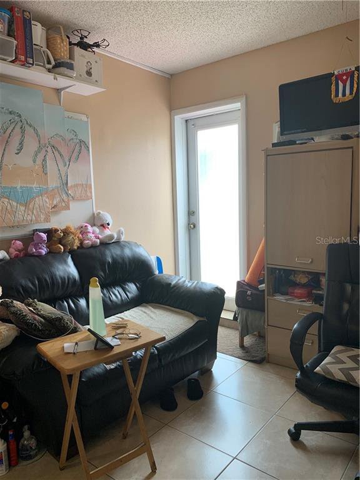
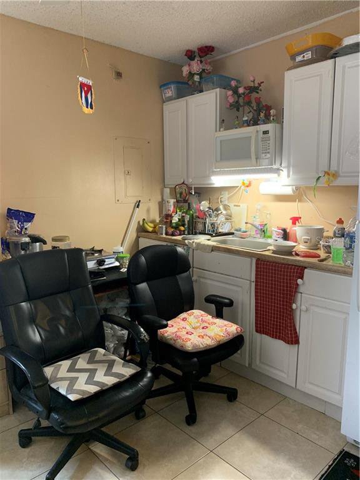
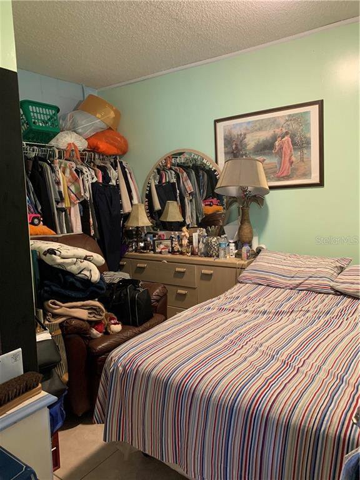
/u.realgeeks.media/belbenrealtygroup/400dpilogo.png)