5033 Hawks Hammock Way, Sanford, FL 32771
- $545,000
- 5
- BD
- 4
- BA
- 3,370
- SqFt
- Sold Price
- $545,000
- List Price
- $559,900
- Status
- Sold
- Closing Date
- Dec 28, 2020
- MLS#
- O5893985
- Property Style
- Single Family
- Architectural Style
- Contemporary
- Year Built
- 2003
- Bedrooms
- 5
- Bathrooms
- 4
- Living Area
- 3,370
- Lot Size
- 9,335
- Acres
- 0.21
- Total Acreage
- 0 to less than 1/4
- Legal Subdivision Name
- Preserve At Astor Farms Ph 2
- MLS Area Major
- Sanford/Lake Forest
Property Description
SPECTACULAR WATER VIEWS! This gorgeous 5 bedroom pool home is located in the desirable gated community Preserve at Astor Farms. Enter through the double leaded glass doors of this lovely home and be embraced by the stunning water views that can be seen from every room. The well-appointed floorplan includes a separate living room and dining room. Easy to care for, beautiful wood look ceramic tile floors throughout the first floor. The spacious and bright family room is open to the kitchen and the lanai. Gorgeous gourmet kitchen features granite counters, tile backsplash, 42" wood cabinets and stainless steel appliances. The first floor master bedroom includes water views and his/hers closets, a luxurious master bath with his/hers vanities, a garden tub and an extra-large walk-in shower. An additional guest suite located on other side of the home includes a full bath that also serves as a pool bath. Upstairs you will be delighted with the 3 additional large bedrooms, 2 baths and a deluxe sized bonus room. The covered lanai with pool and spa is perfect spot for outdoor entertaining. Home also features a 3 Car garage, newly replaced A/C along with a freshly painted exterior and a NEWER ROOF! Astor Farms is perfectly located, just minutes to A Rated schools, dining, shopping, entertainment and major highways.
Additional Information
- Taxes
- $5038
- Minimum Lease
- 8-12 Months
- HOA Fee
- $275
- HOA Payment Schedule
- Quarterly
- Location
- In County, Sidewalk, Paved, Unincorporated
- Community Features
- Gated, No Deed Restriction, Gated Community
- Property Description
- Two Story
- Zoning
- PUD
- Interior Layout
- Ceiling Fans(s), Eat-in Kitchen, High Ceilings, Master Downstairs, Open Floorplan, Solid Surface Counters, Solid Wood Cabinets, Stone Counters, Tray Ceiling(s), Walk-In Closet(s)
- Interior Features
- Ceiling Fans(s), Eat-in Kitchen, High Ceilings, Master Downstairs, Open Floorplan, Solid Surface Counters, Solid Wood Cabinets, Stone Counters, Tray Ceiling(s), Walk-In Closet(s)
- Floor
- Carpet, Ceramic Tile
- Appliances
- Dishwasher, Disposal, Microwave, Range, Refrigerator
- Utilities
- Public, Street Lights
- Heating
- Central
- Air Conditioning
- Central Air
- Exterior Construction
- Block, Stucco
- Exterior Features
- Sidewalk
- Roof
- Shingle
- Foundation
- Slab
- Pool
- Private
- Pool Type
- Gunite, In Ground, Screen Enclosure
- Garage Carport
- 3 Car Garage
- Garage Spaces
- 3
- Garage Features
- Garage Door Opener
- Garage Dimensions
- 25x35
- Water View
- Pond
- Water Access
- Pond
- Pets
- Allowed
- Flood Zone Code
- x
- Parcel ID
- 13-19-29-5QN-0000-1540
- Legal Description
- LOT 154 PRESERVE AT ASTOR FARMS PH 2 PB 61 PGS 11 THRU 14
Mortgage Calculator
Listing courtesy of JR KROLL REALTY. Selling Office: REMAX MARKETPLACE.
StellarMLS is the source of this information via Internet Data Exchange Program. All listing information is deemed reliable but not guaranteed and should be independently verified through personal inspection by appropriate professionals. Listings displayed on this website may be subject to prior sale or removal from sale. Availability of any listing should always be independently verified. Listing information is provided for consumer personal, non-commercial use, solely to identify potential properties for potential purchase. All other use is strictly prohibited and may violate relevant federal and state law. Data last updated on
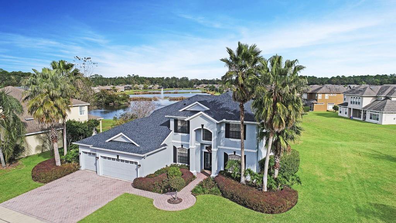

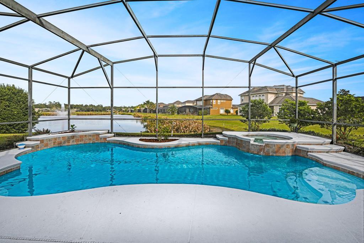
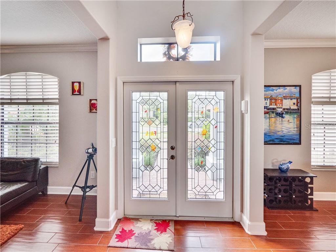

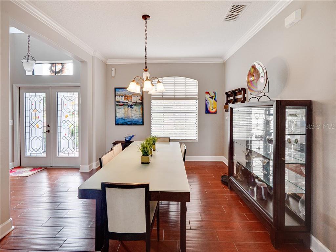


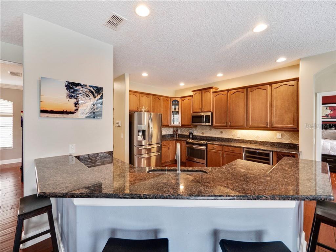
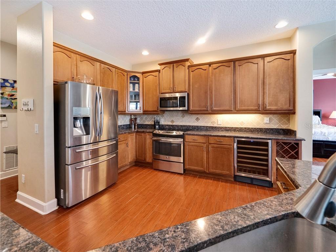
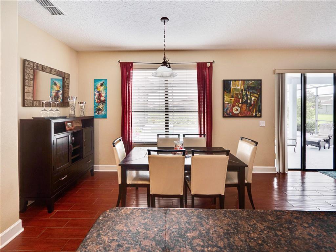
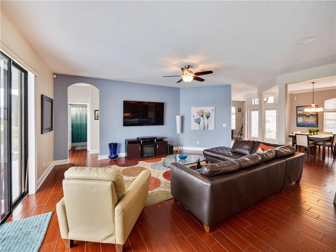
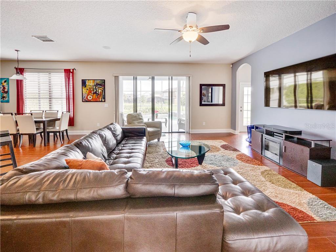
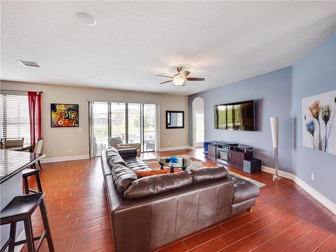

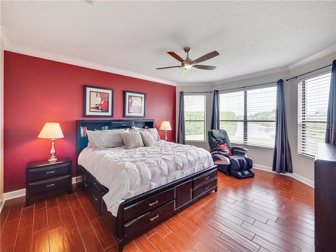
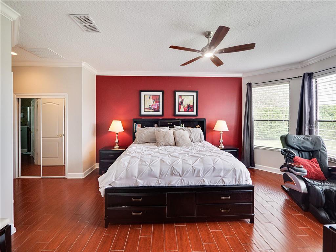
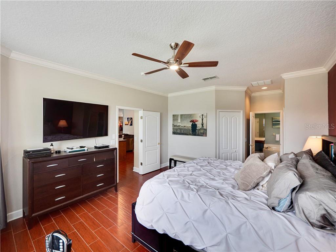
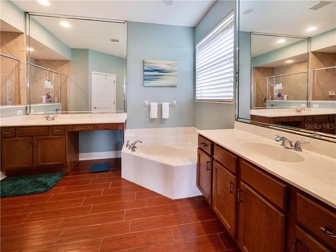

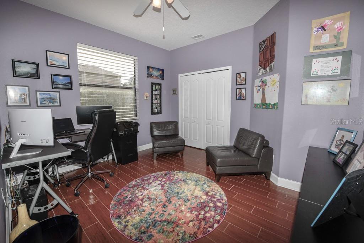
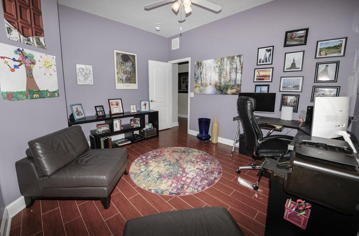
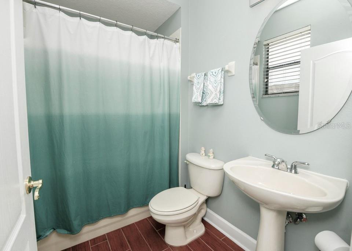
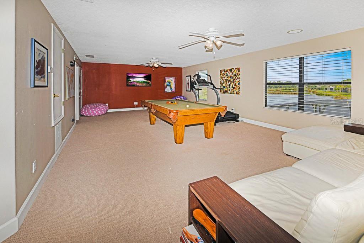


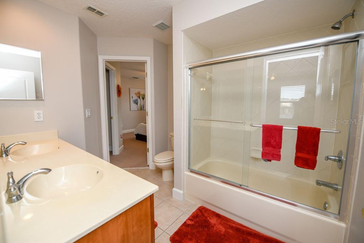
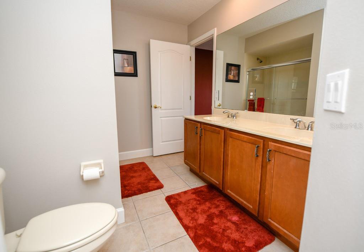
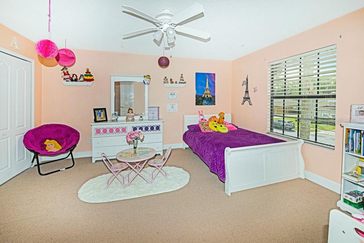
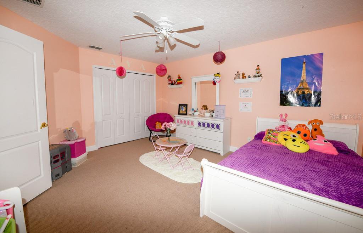
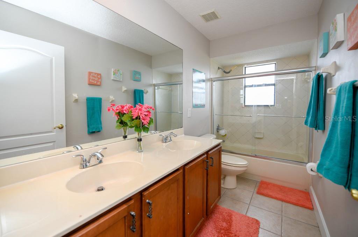
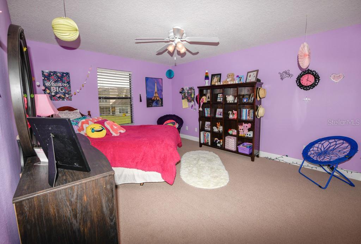
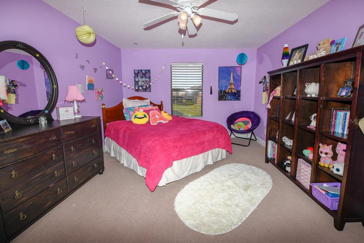

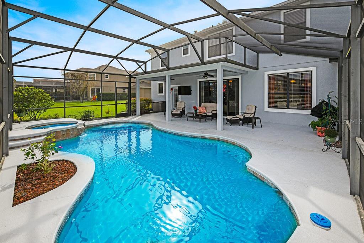
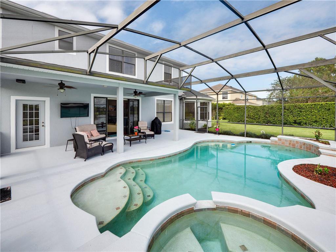
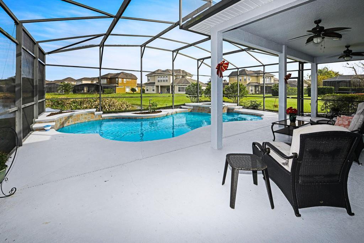
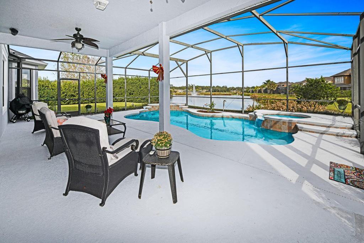
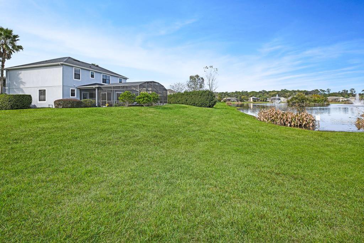
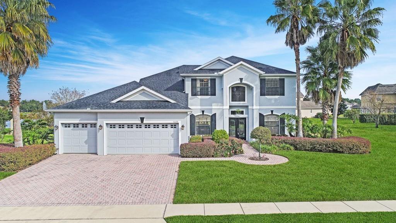
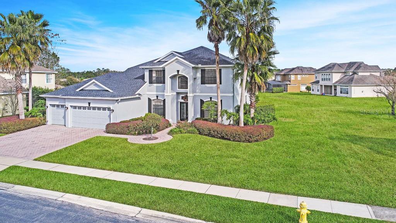
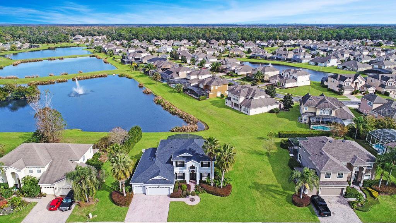
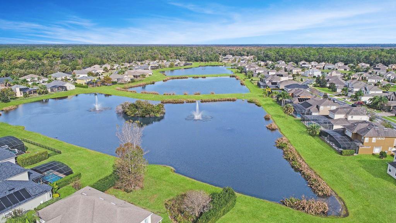
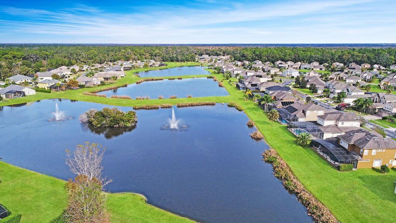
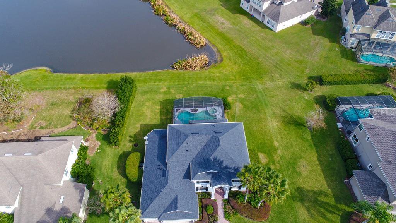
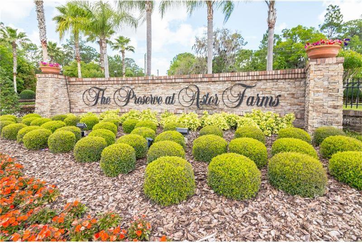
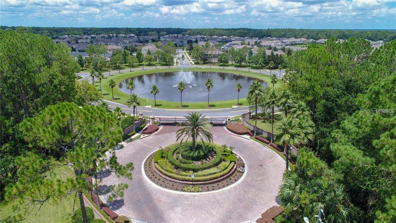
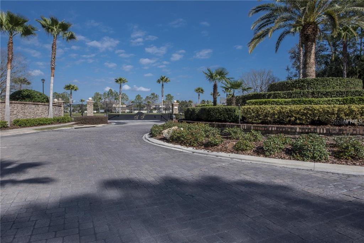

/u.realgeeks.media/belbenrealtygroup/400dpilogo.png)