680 Maya Susan Loop, Apopka, FL 32712
- $300,000
- 3
- BD
- 3
- BA
- 2,962
- SqFt
- Sold Price
- $300,000
- List Price
- $300,900
- Status
- Sold
- Closing Date
- Dec 31, 2020
- MLS#
- O5893942
- Property Style
- Single Family
- Year Built
- 2005
- Bedrooms
- 3
- Bathrooms
- 3
- Living Area
- 2,962
- Lot Size
- 7,266
- Acres
- 0.17
- Total Acreage
- 0 to less than 1/4
- Legal Subdivision Name
- Berington Club Ph 02
- MLS Area Major
- Apopka
Property Description
It is a beautiful two-story house. There are three large master-bedroom size room on the second floor, one theater room/ office on the first floor, and three full bathrooms. Fence yard with mature fruit trees. Tiles and laminated are on the first floor. Carpet and laminated on the second floor. Easy maintained house. Termite Bond can be transfer (good until May 2020); future owner can decide to renew with $300 per year. This house is ready for moving & won’t last long. All room sizes are approximated and should be verified by the buyer. Agent is related to the owner. Owner will offer $4000 closing cost.
Additional Information
- Taxes
- $4296
- Minimum Lease
- No Minimum
- HOA Fee
- $95
- HOA Payment Schedule
- Quarterly
- Community Features
- No Deed Restriction
- Property Description
- Two Story
- Zoning
- R-3
- Interior Layout
- Ceiling Fans(s), High Ceilings, Living Room/Dining Room Combo, Open Floorplan
- Interior Features
- Ceiling Fans(s), High Ceilings, Living Room/Dining Room Combo, Open Floorplan
- Floor
- Carpet, Ceramic Tile, Laminate
- Appliances
- Disposal, Electric Water Heater, Microwave, Range, Refrigerator
- Utilities
- Electricity Available, Public, Sprinkler Recycled, Street Lights, Water Available
- Heating
- Central, Electric
- Air Conditioning
- Central Air
- Exterior Construction
- Block, Stucco
- Exterior Features
- Fence, Lighting, Sidewalk, Sliding Doors
- Roof
- Shingle
- Foundation
- Slab
- Pool
- No Pool
- Garage Carport
- 2 Car Garage
- Garage Spaces
- 2
- Garage Features
- Driveway, Garage Door Opener
- Fences
- Wood
- Pets
- Not allowed
- Flood Zone Code
- x
- Parcel ID
- 04-21-28-8874-00-840
- Legal Description
- VICK'S LANDING PHASE 2 55/51 LOT 84
Mortgage Calculator
Listing courtesy of MEGA REALTY GROUP LLC. Selling Office: PREFERRED REAL ESTATE BROKERS.
StellarMLS is the source of this information via Internet Data Exchange Program. All listing information is deemed reliable but not guaranteed and should be independently verified through personal inspection by appropriate professionals. Listings displayed on this website may be subject to prior sale or removal from sale. Availability of any listing should always be independently verified. Listing information is provided for consumer personal, non-commercial use, solely to identify potential properties for potential purchase. All other use is strictly prohibited and may violate relevant federal and state law. Data last updated on
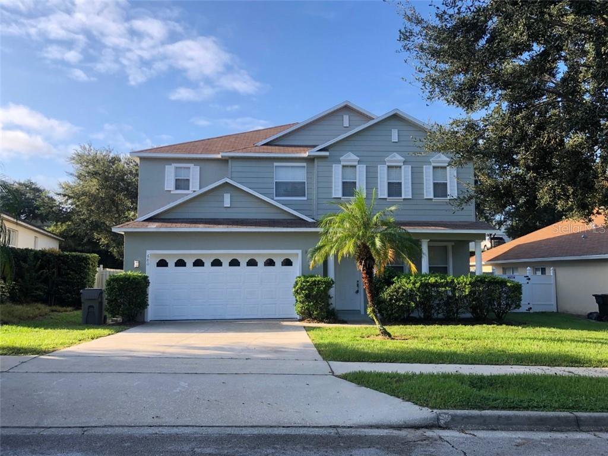
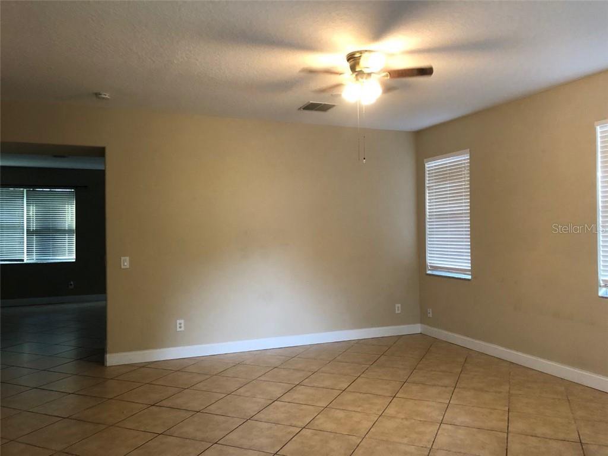
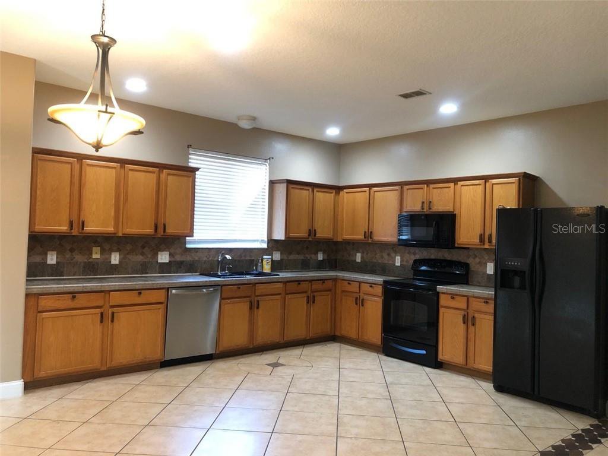
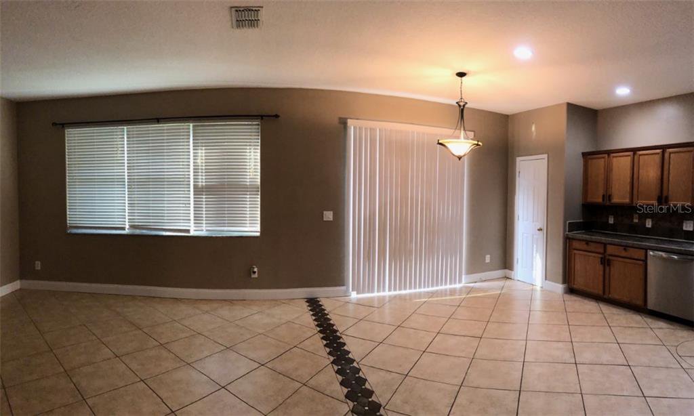
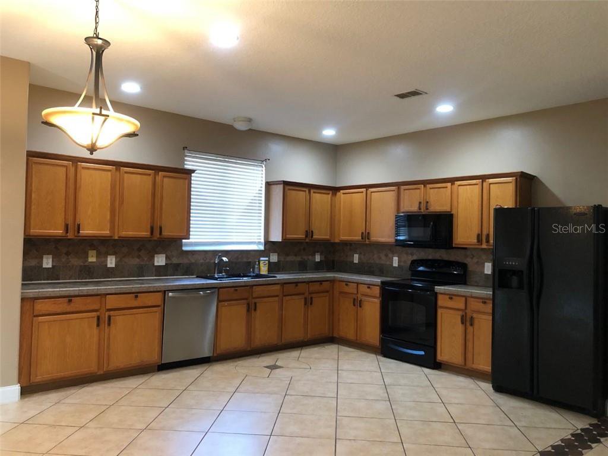
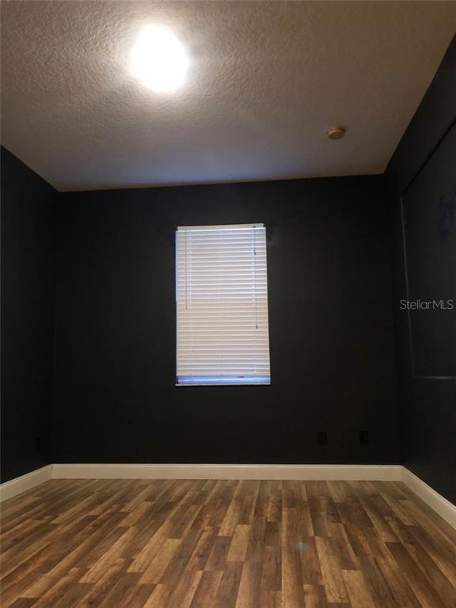
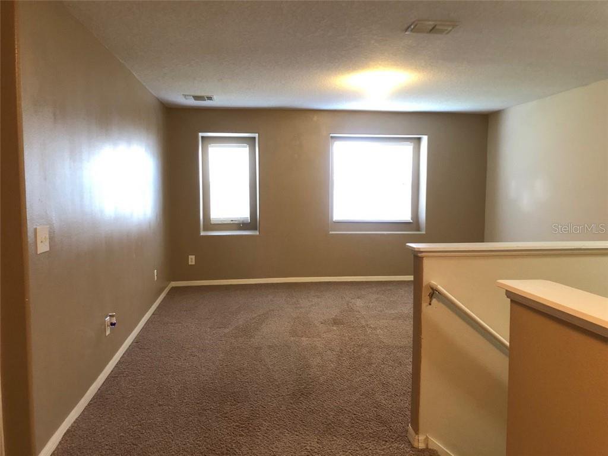
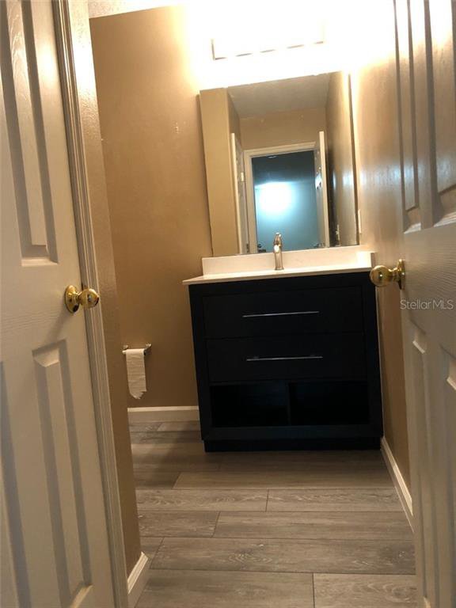
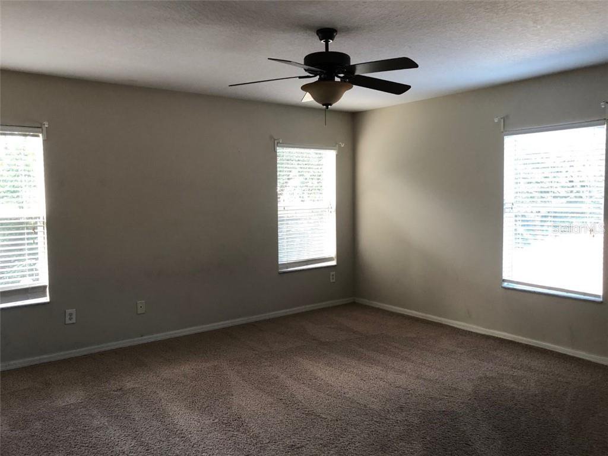
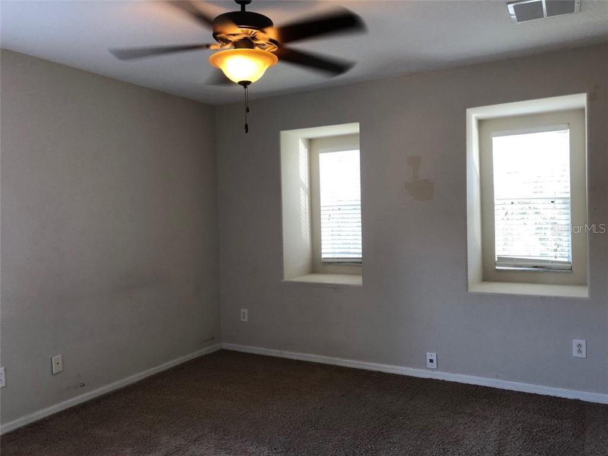
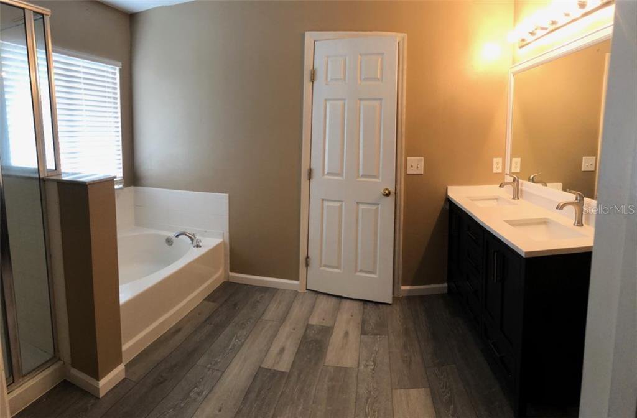
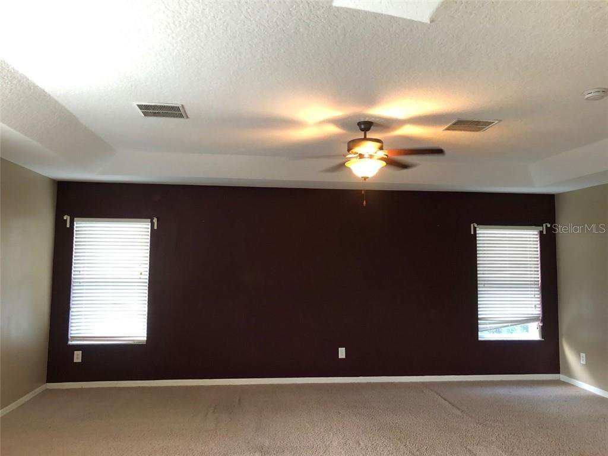
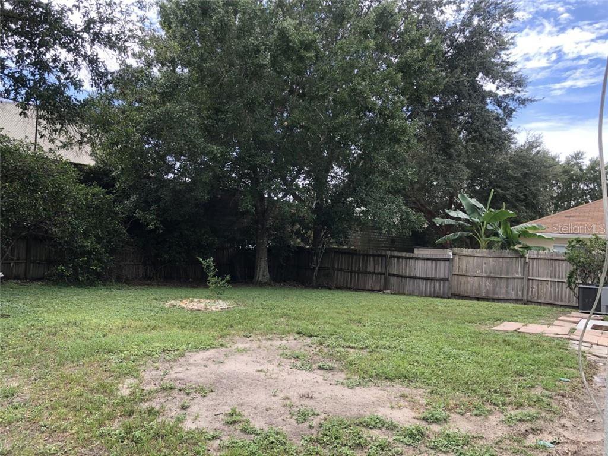
/u.realgeeks.media/belbenrealtygroup/400dpilogo.png)