1046 Winter Springs Boulevard, Winter Springs, FL 32708
- $360,000
- 3
- BD
- 2.5
- BA
- 1,916
- SqFt
- Sold Price
- $360,000
- List Price
- $374,900
- Status
- Sold
- Closing Date
- Dec 07, 2020
- MLS#
- O5893891
- Property Style
- Single Family
- Year Built
- 1981
- Bedrooms
- 3
- Bathrooms
- 2.5
- Baths Half
- 1
- Living Area
- 1,916
- Lot Size
- 17,873
- Acres
- 0.41
- Total Acreage
- 1/4 to less than 1/2
- Legal Subdivision Name
- Oak Forest Unit 2
- MLS Area Major
- Casselberrry/Winter Springs / Tuscawilla
Property Description
LOCATION! LOCATION! LOCATION! Welcome to this Gorgeous, recently remodeled 3 bed/2.5 bath, Tri-Level home in the highly sought-after Oak Forest Winter Springs Community! “A” Rated Seminole County School System! NEWER Roof, A/C, Windows, Stainless Steel Appliances, Waterproof Ceramic Flooring throughout all only Two Years Old! Spacious, Light and Bright Open Floor Plan* Excellent for Entertaining! Large Bedrooms and Walk-in Closets! Indoor laundry! No rear neighbors only Conservation and a Brand-New Fence! Almost Half-Acre with plenty of room for a Pool! Over-sized 2 Car Garage! Huge Driveway! Optional HOA! Neighborhood is minutes away from Trotwood Park, Central Winds Park offering Playgrounds - Basketball- Tennis - Baseball & Soccer Fields - Mini-Park, Fishing Dock and the Seminole Bike Trail! This prime location is close to the Golf Community of Tuscawilla, Winter Springs Town Center, UCF, Dinning and Shopping, Orlando Int’l Airport, Theme Parks, Beaches! Convenient to Hwy 417, I-4 and more! Don’t miss out! This beauty won’t last!
Additional Information
- Taxes
- $4109
- Minimum Lease
- 7 Months
- HOA Fee
- $35
- HOA Payment Schedule
- Annually
- Location
- City Limits, Near Golf Course, Near Public Transit, Oversized Lot, Sidewalk
- Community Features
- Sidewalks, No Deed Restriction
- Property Description
- Two Story
- Zoning
- PUD
- Interior Layout
- Ceiling Fans(s), Eat-in Kitchen, High Ceilings, Living Room/Dining Room Combo, Open Floorplan, Split Bedroom, Stone Counters, Thermostat, Walk-In Closet(s)
- Interior Features
- Ceiling Fans(s), Eat-in Kitchen, High Ceilings, Living Room/Dining Room Combo, Open Floorplan, Split Bedroom, Stone Counters, Thermostat, Walk-In Closet(s)
- Floor
- Ceramic Tile
- Appliances
- Built-In Oven, Cooktop, Dishwasher, Disposal, Electric Water Heater, Microwave, Range, Refrigerator
- Utilities
- Cable Available, Electricity Available, Public
- Heating
- Central
- Air Conditioning
- Central Air
- Exterior Construction
- Block, Stucco
- Exterior Features
- Fence, Sidewalk, Sliding Doors
- Roof
- Shingle
- Foundation
- Slab
- Pool
- No Pool
- Garage Carport
- 2 Car Garage
- Garage Spaces
- 2
- Garage Features
- Driveway, Garage Door Opener, Oversized
- Garage Dimensions
- 24x24
- Elementary School
- Keeth Elementary
- Middle School
- Indian Trails Middle
- High School
- Winter Springs High
- Fences
- Wood
- Pets
- Allowed
- Flood Zone Code
- A
- Parcel ID
- 12-21-30-503-0000-2730
- Legal Description
- LOT 273 OAK FOREST UNIT 2 PB 24 PG 95 & 96
Mortgage Calculator
Listing courtesy of WATSON REALTY CORP. Selling Office: KELLER WILLIAMS ADVANTAGE 2 REALTY.
StellarMLS is the source of this information via Internet Data Exchange Program. All listing information is deemed reliable but not guaranteed and should be independently verified through personal inspection by appropriate professionals. Listings displayed on this website may be subject to prior sale or removal from sale. Availability of any listing should always be independently verified. Listing information is provided for consumer personal, non-commercial use, solely to identify potential properties for potential purchase. All other use is strictly prohibited and may violate relevant federal and state law. Data last updated on
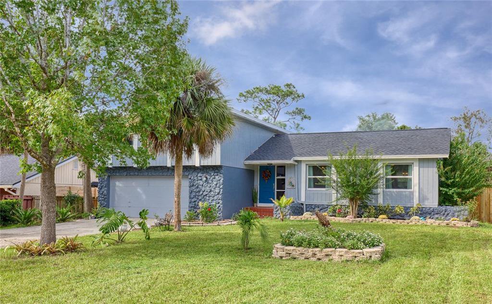
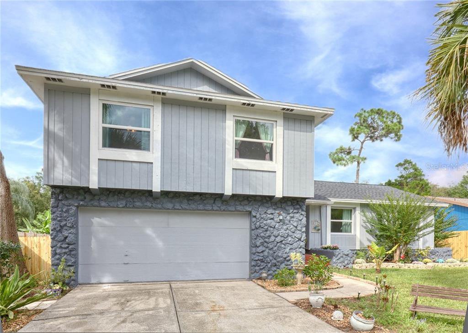
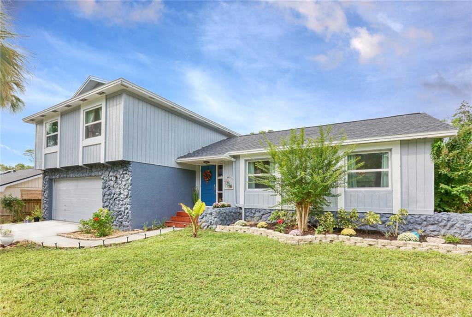
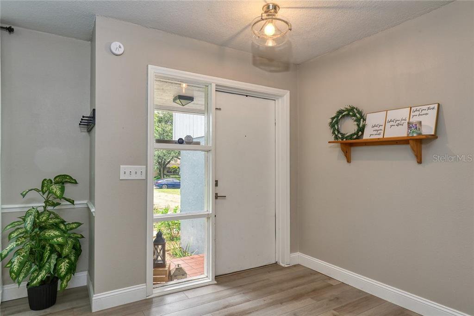
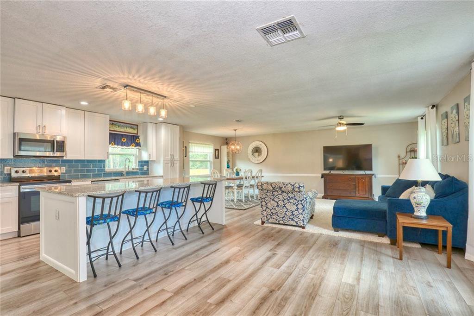
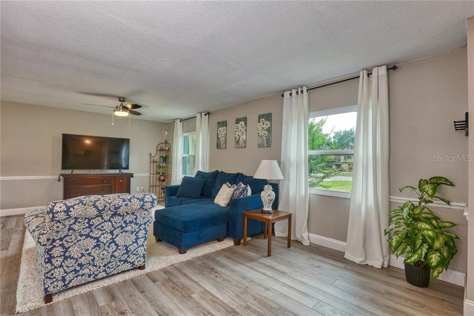
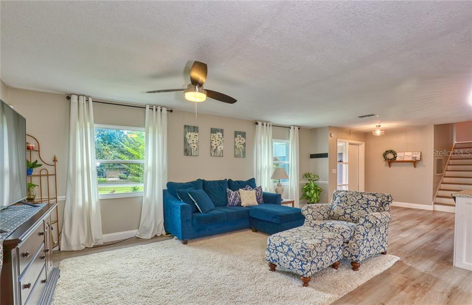
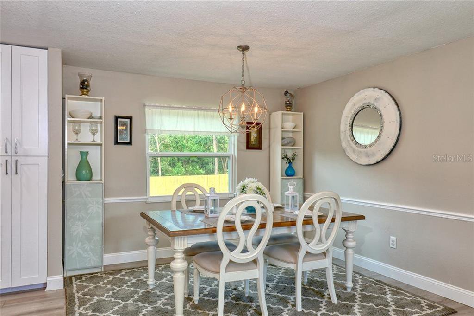
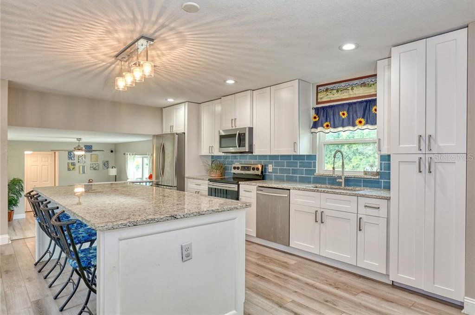
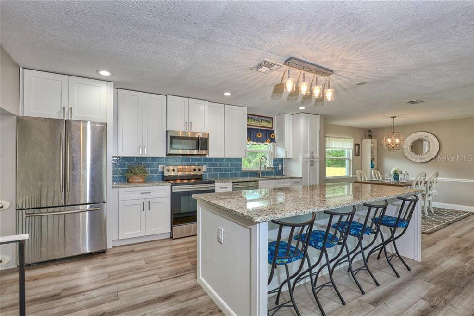
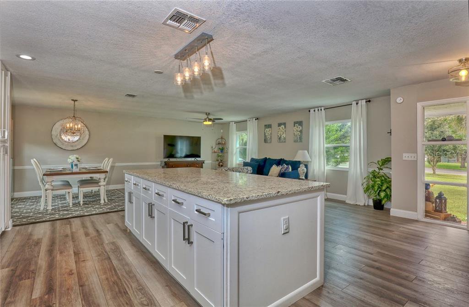
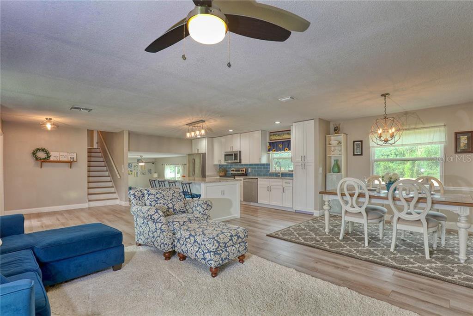
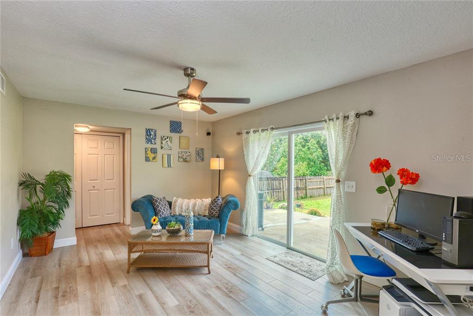
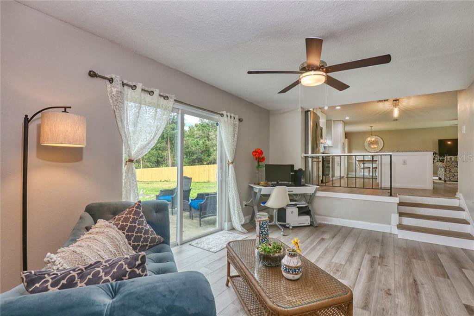
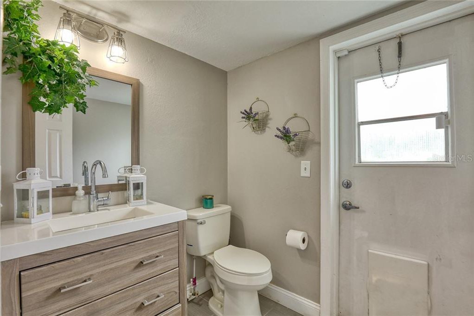
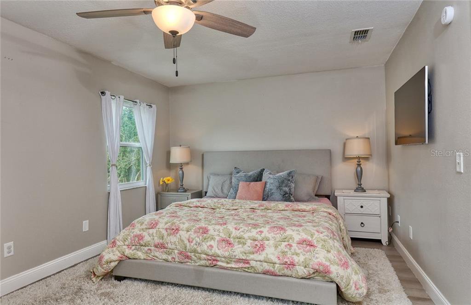
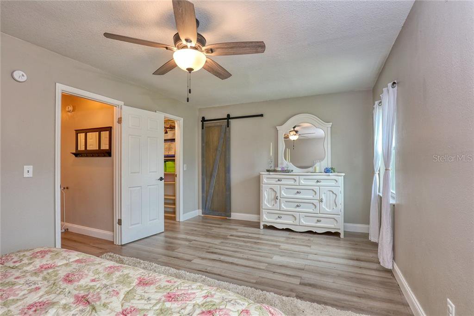
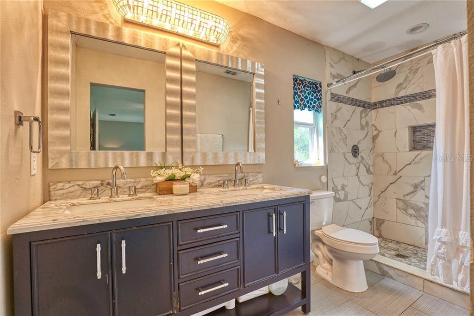
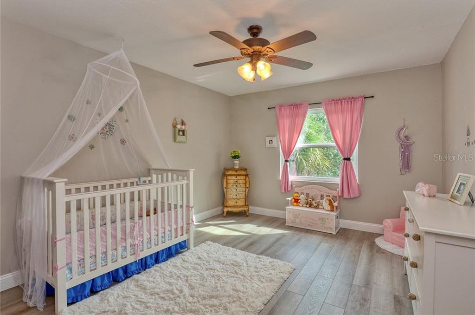
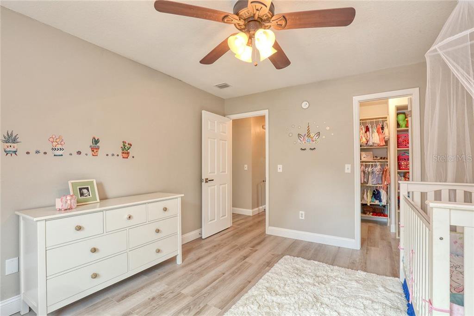
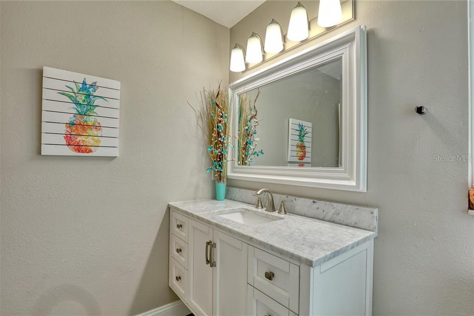
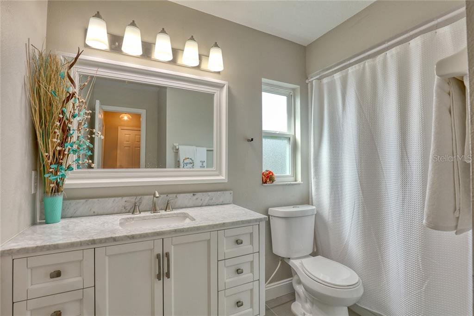



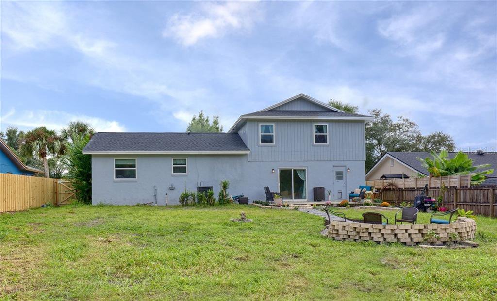
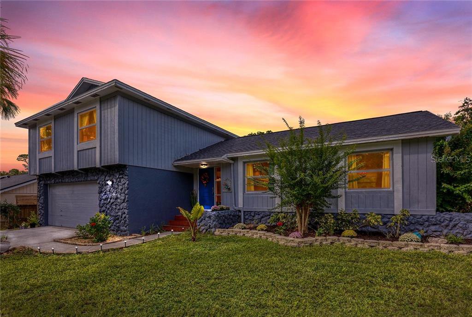
/u.realgeeks.media/belbenrealtygroup/400dpilogo.png)