11927 Cave Run Avenue, Windermere, FL 34786
- $465,000
- 4
- BD
- 3.5
- BA
- 3,414
- SqFt
- Sold Price
- $465,000
- List Price
- $469,000
- Status
- Sold
- Closing Date
- Dec 30, 2020
- MLS#
- O5893867
- Property Style
- Single Family
- Year Built
- 2014
- Bedrooms
- 4
- Bathrooms
- 3.5
- Baths Half
- 1
- Living Area
- 3,414
- Lot Size
- 6,091
- Acres
- 0.14
- Total Acreage
- 0 to less than 1/4
- Legal Subdivision Name
- Windermere Trls Ph 1c
- Complex/Comm Name
- Windermere Trails
- MLS Area Major
- Windermere
Property Description
This Meritage Thoreau floorplan home is truly breathtaking with over $50,000 spent in upgrades. Park your cars in the driveway or 2 car garage and come on in! Left of the foyer is your formal living and dining room with laminate wood flooring. Enjoy your morning coffee over the kitchens island with breakfast bar or off in the breakfast nook. The open kitchen has tall espresso cabinets, stainless steel appliances including a double oven, walk in pantry and granite counter tops. There is also a flexible space suitable for an office off of the kitchen. As you come up the hardwood stairs the master bedroom is separate from the 3 other bedrooms. The spacious master bedroom has laminate wood flooring, tray ceilings, dual spacious master closets with laminate wood flooring. The en suite master bathroom includes his and hers vanities separated by a walk in shower. There is also a spacious bonus room with an Infared Sauna and endless options to utilize the space. 2 bedrooms with a jack and jill bathroom allowing each their own sink and vanity. Enjoy the outdoors in your screened in patio with paver deck and Jacuzzi! Your private space is enclosed with fencing on either side, you truly have your own getaway! Gorgeous resort style community pool. Community playground area. Only a stones throw from A rated schools. Shopping centers, Salons, Gym and bike trails all less than 1 mile away. Don't miss your chance!
Additional Information
- Taxes
- $5522
- Minimum Lease
- No Minimum
- HOA Fee
- $350
- HOA Payment Schedule
- Quarterly
- Maintenance Includes
- Pool, Maintenance Grounds
- Community Features
- Deed Restrictions, Irrigation-Reclaimed Water, Park, Playground, Pool, Sidewalks
- Property Description
- Two Story
- Zoning
- P-D
- Interior Layout
- Ceiling Fans(s), Eat-in Kitchen, High Ceilings, Kitchen/Family Room Combo, Sauna, Solid Surface Counters, Tray Ceiling(s), Walk-In Closet(s)
- Interior Features
- Ceiling Fans(s), Eat-in Kitchen, High Ceilings, Kitchen/Family Room Combo, Sauna, Solid Surface Counters, Tray Ceiling(s), Walk-In Closet(s)
- Floor
- Carpet, Ceramic Tile, Laminate
- Appliances
- Dryer, Microwave, Range, Refrigerator, Washer, Water Purifier
- Utilities
- Cable Available, Electricity Connected, Public, Sprinkler Recycled
- Heating
- Central, Electric
- Air Conditioning
- Central Air
- Exterior Construction
- Block, Concrete, Stucco
- Exterior Features
- Irrigation System, Sidewalk
- Roof
- Shingle
- Foundation
- Slab
- Pool
- Community
- Garage Carport
- 2 Car Garage
- Garage Spaces
- 2
- Garage Features
- Driveway, Garage Door Opener, On Street, Split Garage
- Elementary School
- Bay Lake Elementary
- Middle School
- Horizon West Middle School
- High School
- Windermere High School
- Fences
- Vinyl
- Pets
- Allowed
- Flood Zone Code
- X
- Parcel ID
- 36-23-27-9159-01-060
- Legal Description
- WINDERMERE TRAILS PHASE 1C 80/15 LOT 106
Mortgage Calculator
Listing courtesy of KELLER WILLIAMS AT THE PARKS. Selling Office: COLDWELL BANKER REALTY.
StellarMLS is the source of this information via Internet Data Exchange Program. All listing information is deemed reliable but not guaranteed and should be independently verified through personal inspection by appropriate professionals. Listings displayed on this website may be subject to prior sale or removal from sale. Availability of any listing should always be independently verified. Listing information is provided for consumer personal, non-commercial use, solely to identify potential properties for potential purchase. All other use is strictly prohibited and may violate relevant federal and state law. Data last updated on
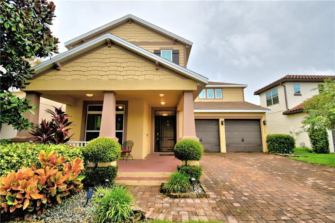
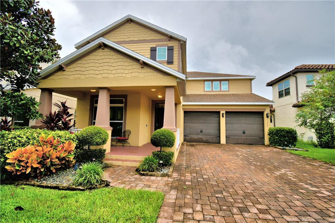
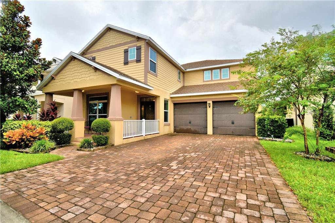
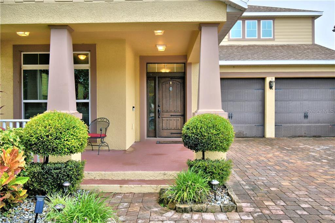
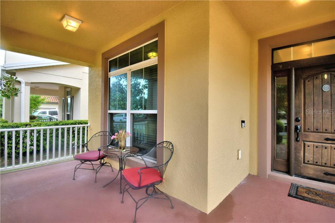
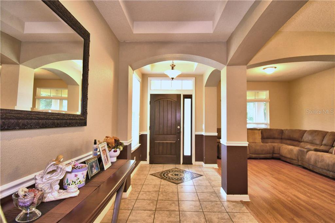
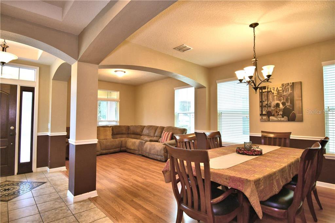
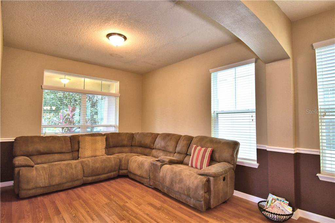
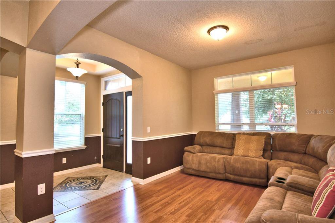
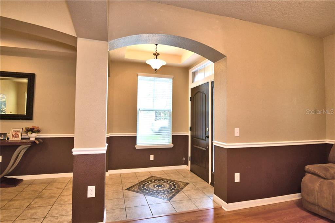


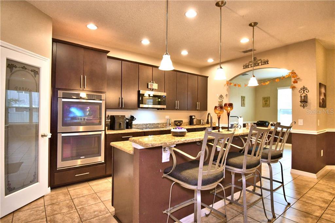
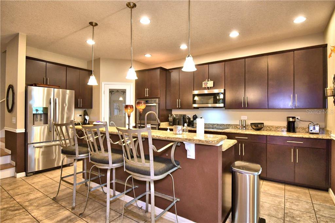
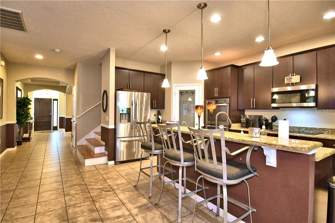
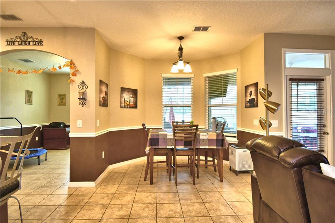
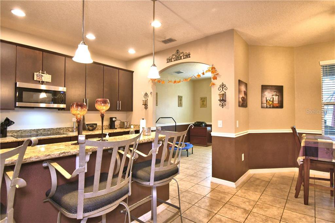
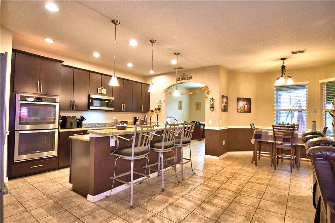
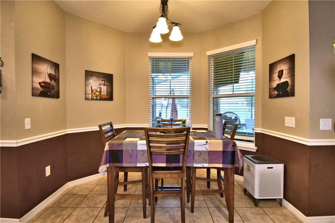
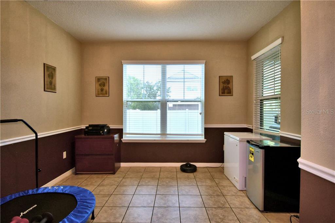
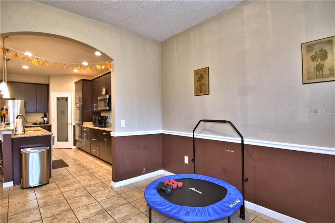
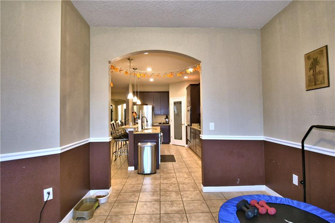
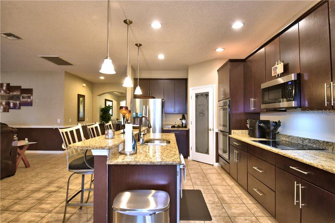
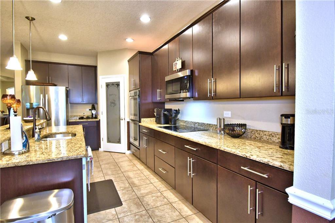

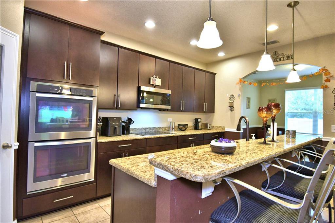


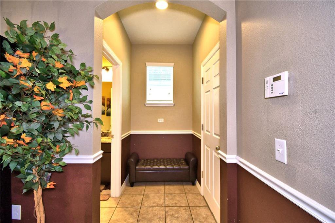


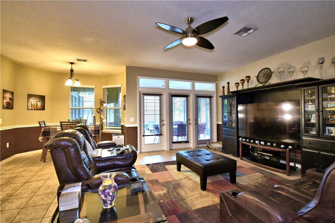
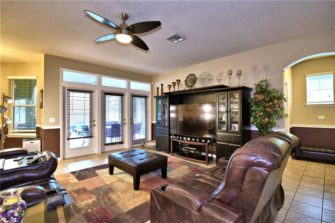
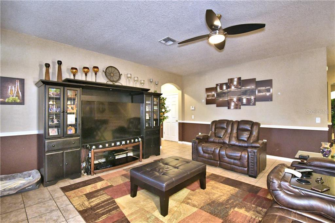
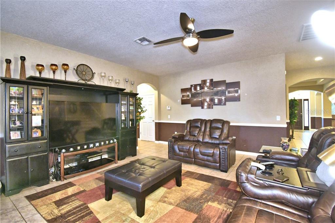
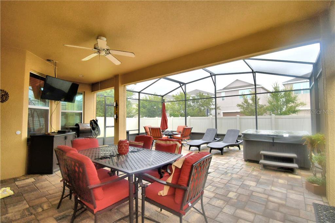
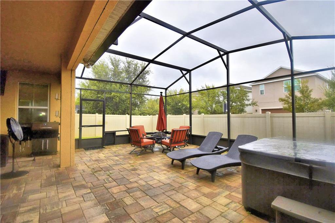
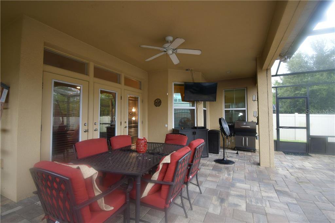
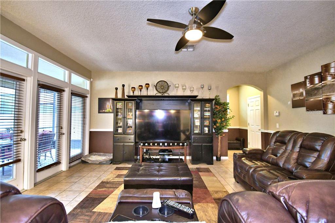
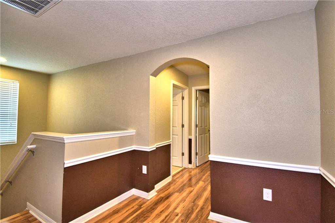
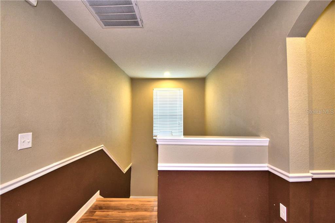
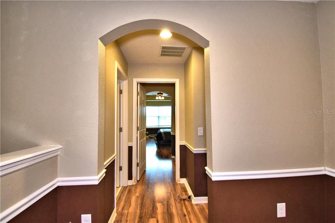
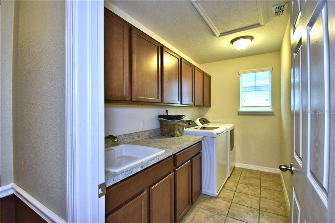
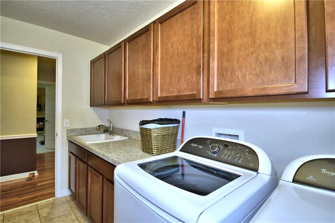
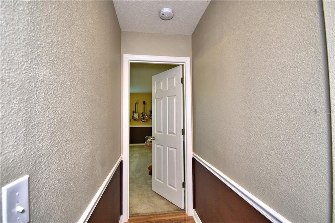
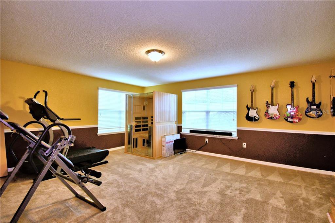
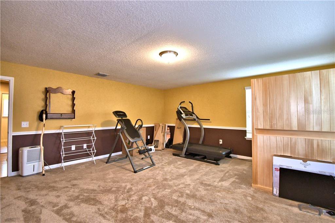
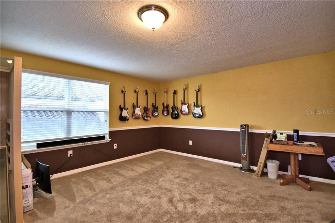
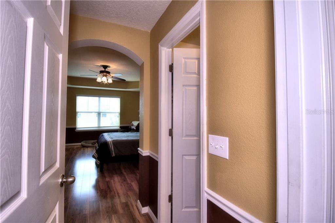


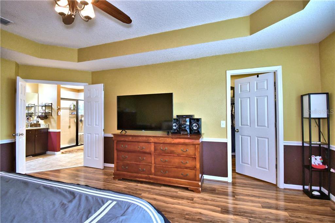
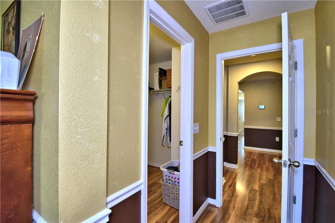

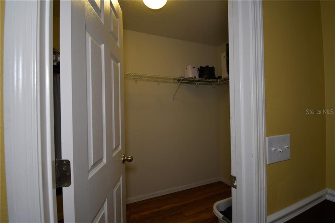


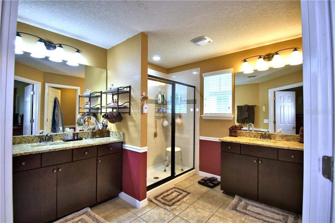
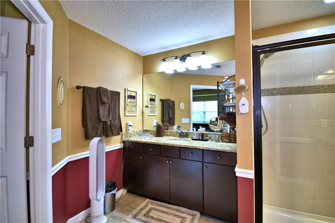
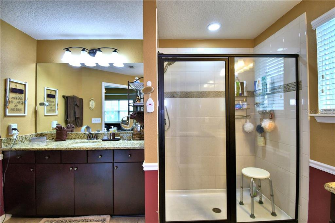
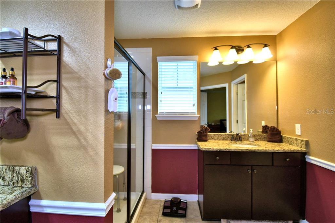

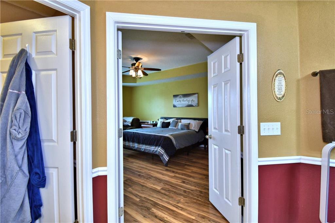
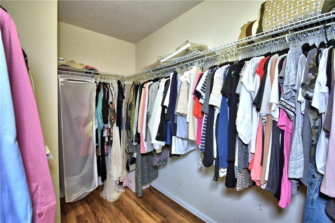
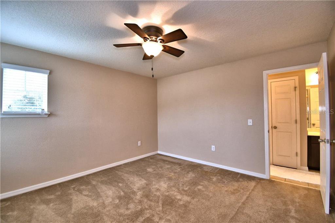
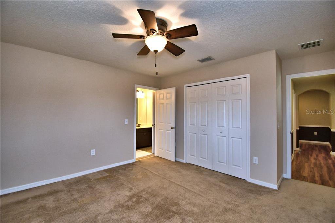
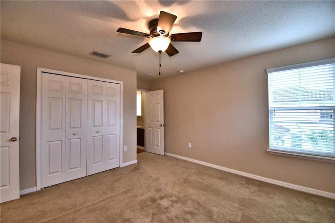
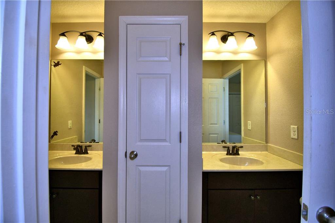
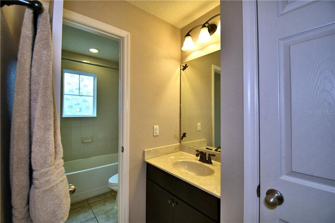
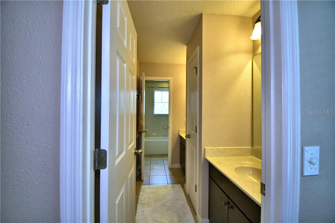

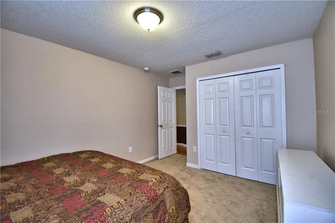
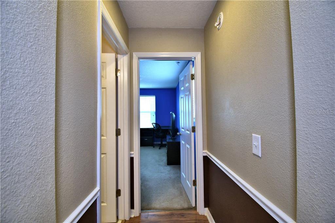
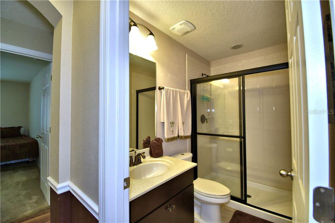
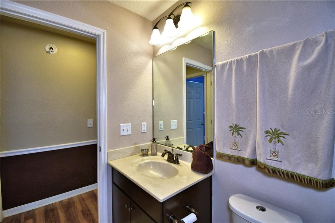

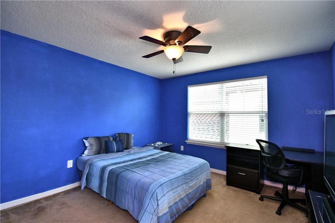
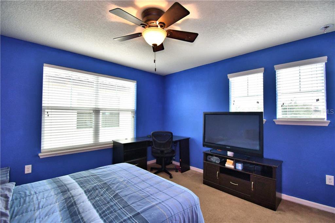
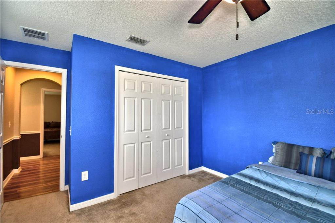
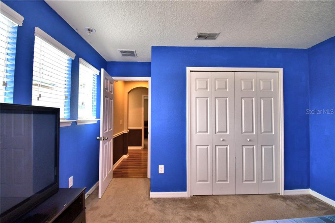
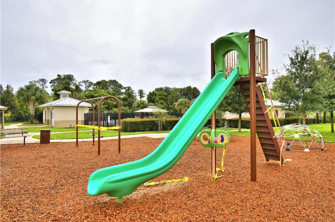
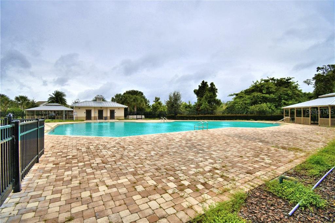
/u.realgeeks.media/belbenrealtygroup/400dpilogo.png)