21524 Rollingwood Trail, Eustis, FL 32736
- $465,000
- 3
- BD
- 2.5
- BA
- 3,636
- SqFt
- Sold Price
- $465,000
- List Price
- $469,000
- Status
- Sold
- Closing Date
- Dec 10, 2020
- MLS#
- O5893696
- Property Style
- Single Family
- Architectural Style
- Ranch
- Year Built
- 1988
- Bedrooms
- 3
- Bathrooms
- 2.5
- Baths Half
- 1
- Living Area
- 3,636
- Lot Size
- 212,137
- Acres
- 4.87
- Total Acreage
- 2 to less than 5
- Legal Subdivision Name
- Rollingwood Sub
- MLS Area Major
- Eustis
Property Description
Click on the virtual tour for more pictures! Prepare to be in awe with the beautiful landscape surrounding this wonderful home. Suburban lifestyle merged with country living. This property is located on a cul-de-sac, amidst mature trees and green green grass. When driving through Rollingswood, keep an eye for the alpaca on the left and the horses on the right, as you enter the neighborhood. As you near a circular pathway, you will be welcomed by the lush greenery in front of the house as you pull up to the solar powered gate. As you drive on through on the long driveway, look to the right, you may find the neighbor's horse frolicking on their yard. Park your vehicle next to the large garage and mosey on inside. This home is so spacious with plenty of rooms for everyone to hang around in. 3 bedrooms, 2 full baths, 1 half bath, formal dining room and living room, 3 family rooms, game rooms or dens, large open kitchen over looking the beautiful backyard with the horse barn, enclosed porch, and screened-in pool. The house is move in ready and well maintained. NO HOA!!!
Additional Information
- Taxes
- $3747
- Location
- Cul-De-Sac
- Community Features
- No Deed Restriction
- Property Description
- One Story
- Zoning
- AR
- Interior Layout
- Eat-in Kitchen, Kitchen/Family Room Combo, L Dining, Master Downstairs, Open Floorplan, Solid Wood Cabinets, Walk-In Closet(s)
- Interior Features
- Eat-in Kitchen, Kitchen/Family Room Combo, L Dining, Master Downstairs, Open Floorplan, Solid Wood Cabinets, Walk-In Closet(s)
- Floor
- Carpet, Ceramic Tile, Laminate, Wood
- Appliances
- Built-In Oven, Cooktop, Dishwasher, Electric Water Heater, Range Hood
- Utilities
- Cable Available, Cable Connected, Electricity Available, Electricity Connected, Phone Available
- Heating
- Central
- Air Conditioning
- Central Air
- Fireplace Description
- Wood Burning
- Exterior Construction
- Concrete
- Exterior Features
- Balcony, Fence, French Doors, Irrigation System, Lighting, Rain Gutters, Sliding Doors, Storage
- Roof
- Shingle
- Foundation
- Slab
- Pool
- Private
- Pool Type
- In Ground
- Garage Carport
- 2 Car Garage
- Garage Spaces
- 2
- Garage Features
- Garage Faces Side
- Fences
- Chain Link, Wood
- Pets
- Allowed
- Flood Zone Code
- X
- Parcel ID
- 27-18-27-0100-000-03300
- Legal Description
- ROLLINGWOOD SUB LOT 33 PB 26 PGS 19-20 ORB 4610 PG 1490
Mortgage Calculator
Listing courtesy of SCATES REALTY & INVESTMENT PRO. Selling Office: HOME WISE REALTY GROUP INC.
StellarMLS is the source of this information via Internet Data Exchange Program. All listing information is deemed reliable but not guaranteed and should be independently verified through personal inspection by appropriate professionals. Listings displayed on this website may be subject to prior sale or removal from sale. Availability of any listing should always be independently verified. Listing information is provided for consumer personal, non-commercial use, solely to identify potential properties for potential purchase. All other use is strictly prohibited and may violate relevant federal and state law. Data last updated on
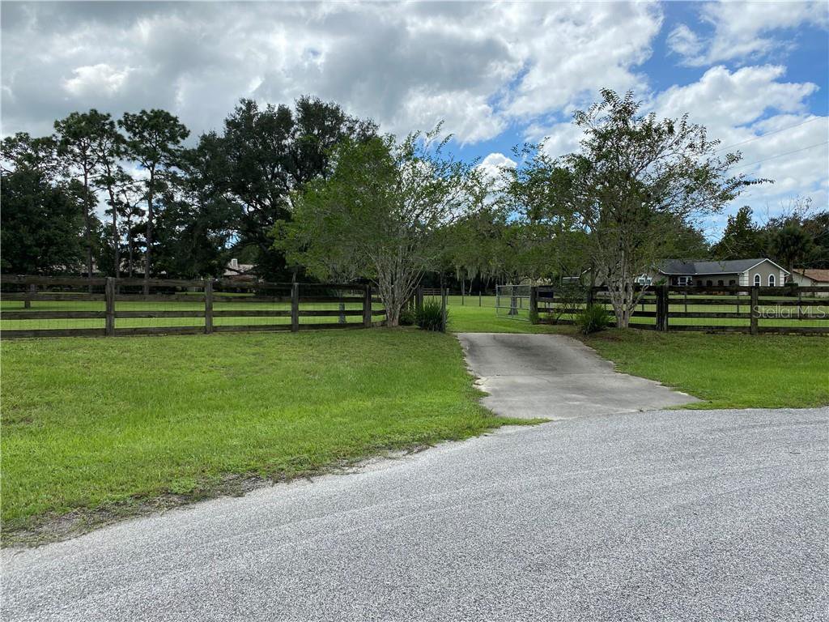
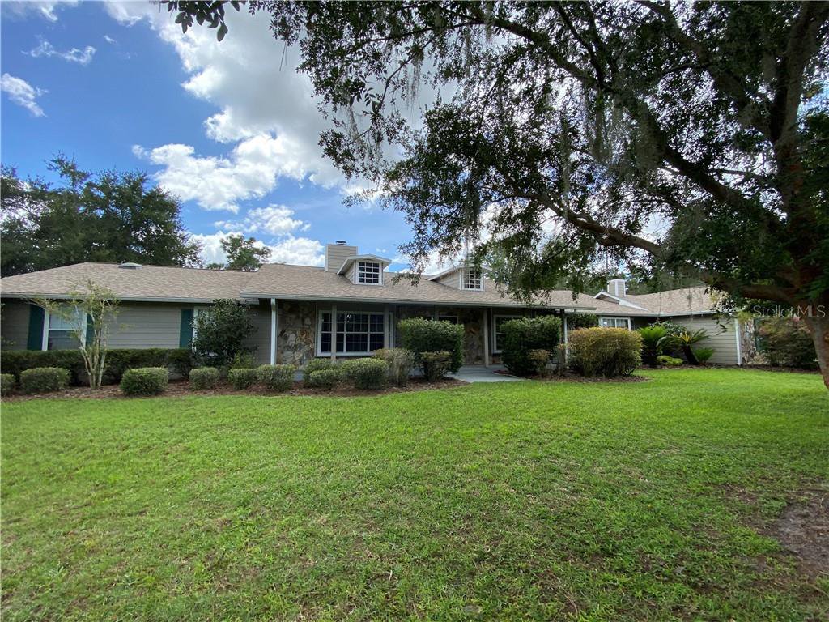
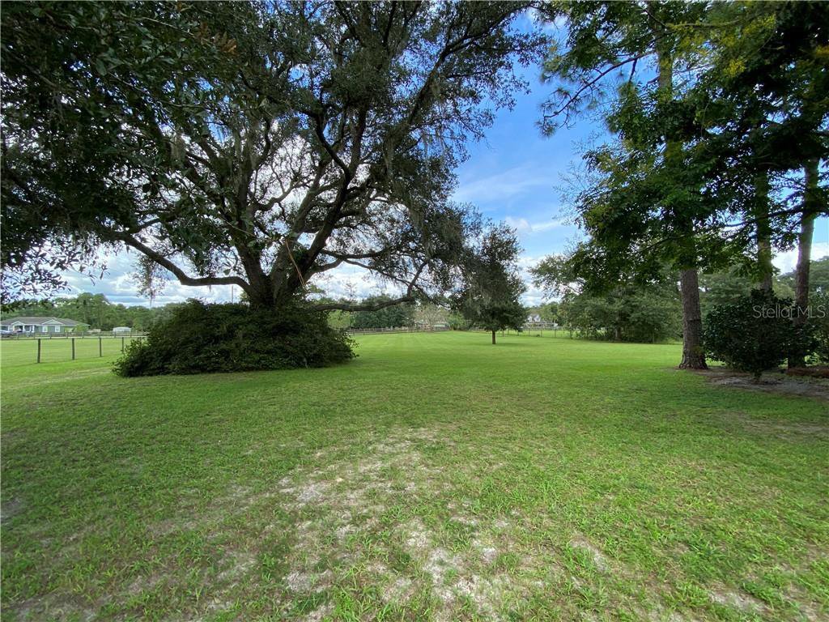
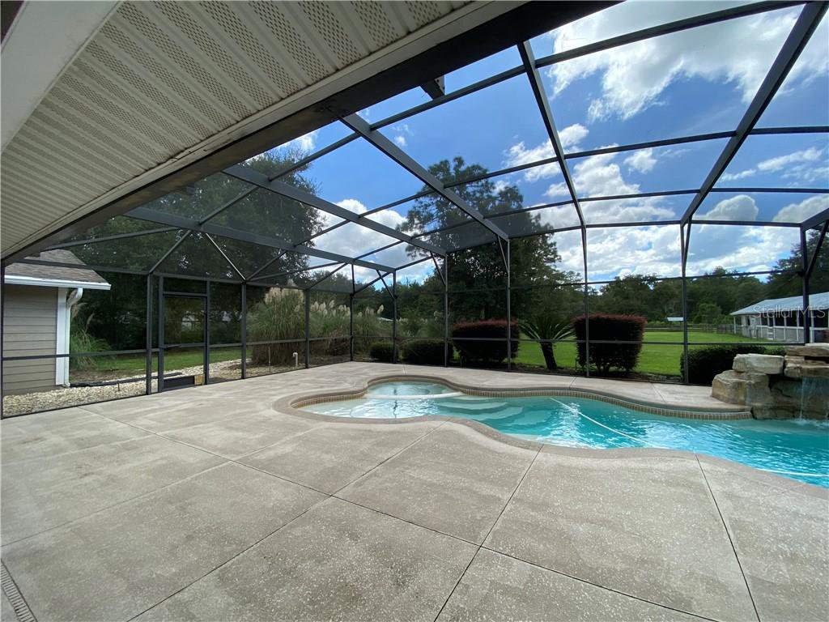
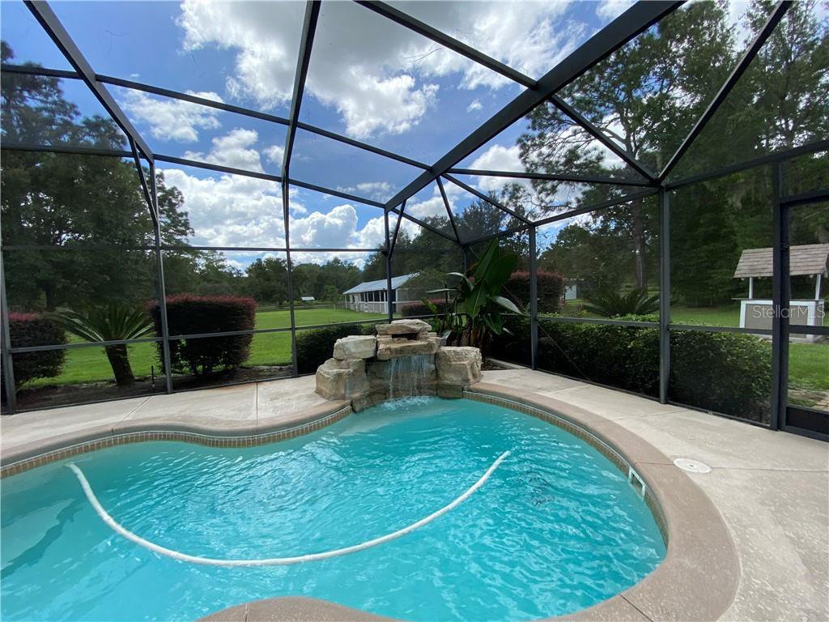
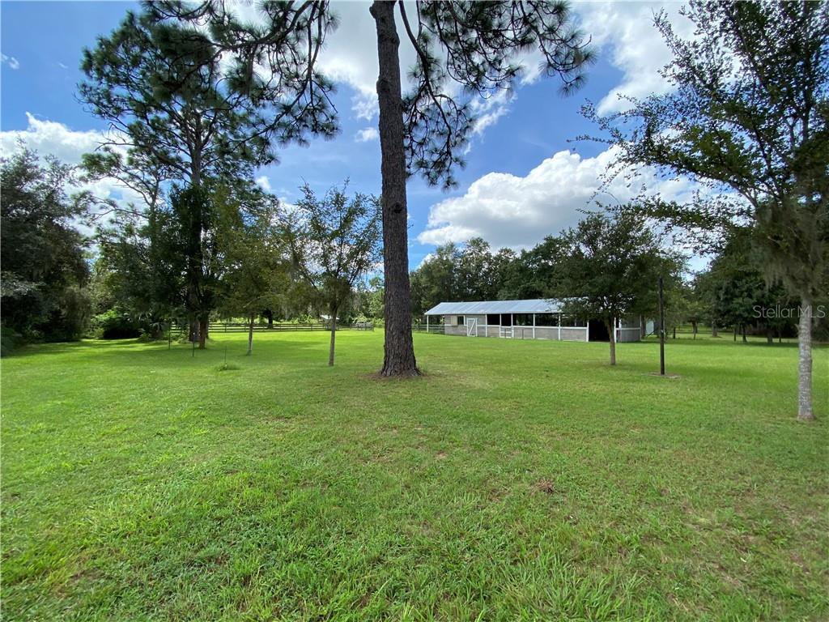
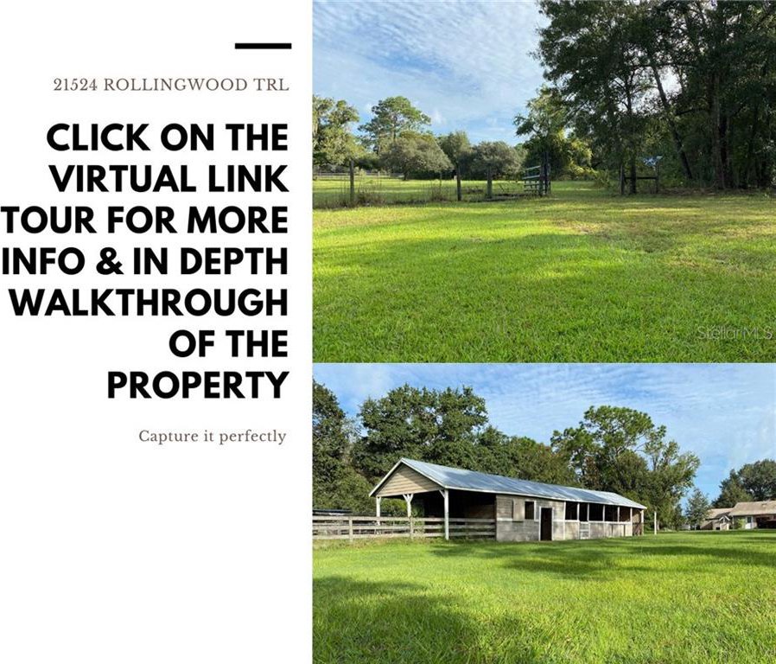
/u.realgeeks.media/belbenrealtygroup/400dpilogo.png)