305 S Edgemon Avenue, Winter Springs, FL 32708
- $269,500
- 3
- BD
- 2
- BA
- 1,776
- SqFt
- Sold Price
- $269,500
- List Price
- $269,500
- Status
- Sold
- Closing Date
- Dec 17, 2020
- MLS#
- O5893644
- Property Style
- Single Family
- Architectural Style
- Contemporary
- Year Built
- 1972
- Bedrooms
- 3
- Bathrooms
- 2
- Living Area
- 1,776
- Lot Size
- 6,600
- Acres
- 0.15
- Total Acreage
- 0 to less than 1/4
- Legal Subdivision Name
- North Orlando Terrace Unit 1 Sec 3
- MLS Area Major
- Casselberrry/Winter Springs / Tuscawilla
Property Description
One or more photo(s) has been virtually staged. Contemporary Completely updated and remodeled 3 bedroom, 2 bath home in the heart of Winter Springs! This is a great one-level, split floor plan home and NO HOA community that offers top Seminole County schools, amazing parks, and close to major highways. Enjoy the gracious living of large open family/living/dining/kitchen floor plan. The eat-in kitchen is the heart of the home, with beautiful cabinets, new quartz countertops and stainless appliances. Enjoy an expansive master bedroom suite with inclusive sitting, office or workout area. The designer master bath features contemporary fixtures, vanity, and shower with rain head/wall niches.There is plenty of storage in the master suite with three closets, including walk-in. The flooring includes tiled living area and new carpeted bedrooms. The home is flooded with light from the many windows, kitchen skylight and the sliding glass door that leads you to the private backyard and patio. This home offers an oversized 1-car garage with a washer/dryer that stays for the new owner! Energy efficient insulated windows, Seer 13 A/C and new roof in 2012. Come tour and call this house HOME!
Additional Information
- Taxes
- $2627
- Minimum Lease
- 7 Months
- Community Features
- No Deed Restriction
- Property Description
- One Story
- Zoning
- R-1
- Interior Layout
- Ceiling Fans(s), Eat-in Kitchen, Kitchen/Family Room Combo, Living Room/Dining Room Combo, Open Floorplan, Skylight(s), Split Bedroom, Stone Counters, Thermostat, Walk-In Closet(s)
- Interior Features
- Ceiling Fans(s), Eat-in Kitchen, Kitchen/Family Room Combo, Living Room/Dining Room Combo, Open Floorplan, Skylight(s), Split Bedroom, Stone Counters, Thermostat, Walk-In Closet(s)
- Floor
- Carpet, Tile
- Appliances
- Dishwasher, Dryer, Microwave, Refrigerator, Washer
- Utilities
- Cable Available, Electricity Available, Public
- Heating
- Central
- Air Conditioning
- Central Air
- Exterior Construction
- Block, Stucco
- Exterior Features
- Fence, Sliding Doors
- Roof
- Shingle
- Foundation
- Slab
- Pool
- No Pool
- Garage Carport
- 1 Car Garage
- Garage Spaces
- 1
- Garage Features
- Driveway, Ground Level, Parking Pad
- Garage Dimensions
- 14X23
- Elementary School
- Winter Springs Elementary
- Middle School
- Indian Trails Middle
- High School
- Winter Springs High
- Fences
- Chain Link
- Pets
- Allowed
- Flood Zone Code
- X
- Parcel ID
- 03-21-30-505-0E00-0280
- Legal Description
- LOT 28 BLK E NORTH ORLANDO TERRACE UNIT 1 SEC 3 PB 17 PG 29
Mortgage Calculator
Listing courtesy of RE/MAX TOWN & COUNTRY REALTY. Selling Office: LUXE REAL ESTATE CO.
StellarMLS is the source of this information via Internet Data Exchange Program. All listing information is deemed reliable but not guaranteed and should be independently verified through personal inspection by appropriate professionals. Listings displayed on this website may be subject to prior sale or removal from sale. Availability of any listing should always be independently verified. Listing information is provided for consumer personal, non-commercial use, solely to identify potential properties for potential purchase. All other use is strictly prohibited and may violate relevant federal and state law. Data last updated on
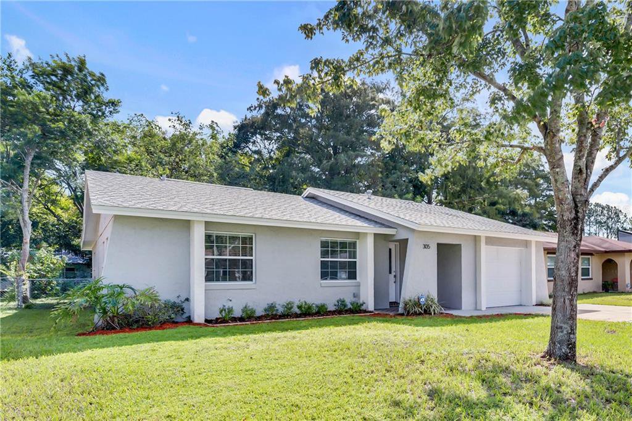
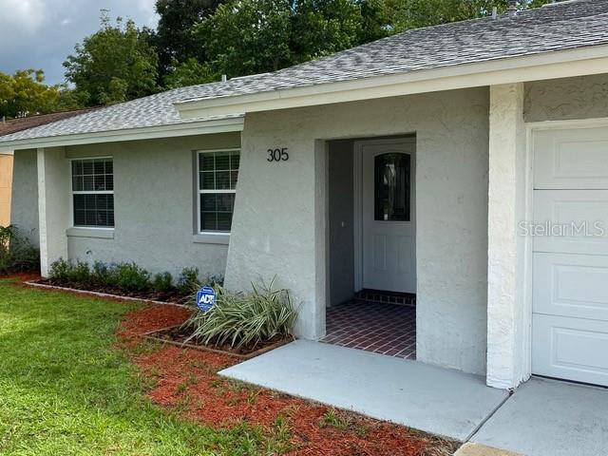
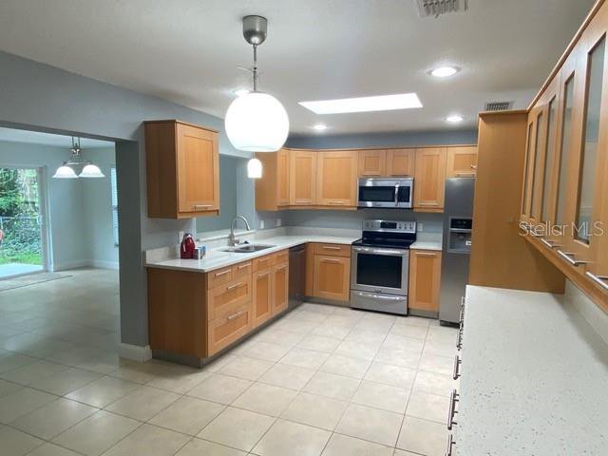
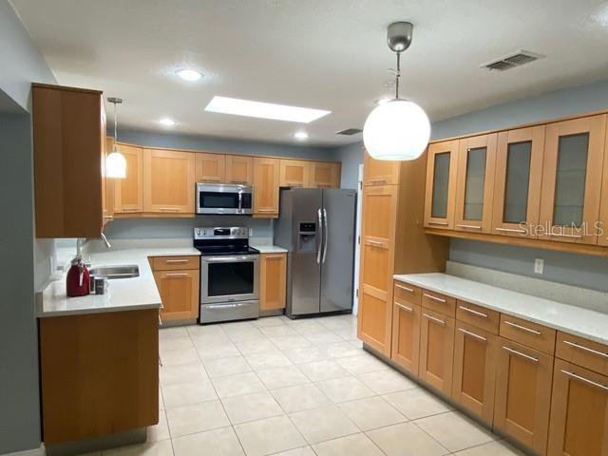
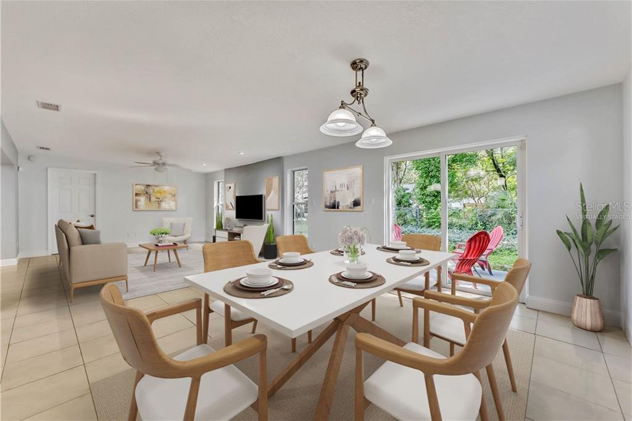
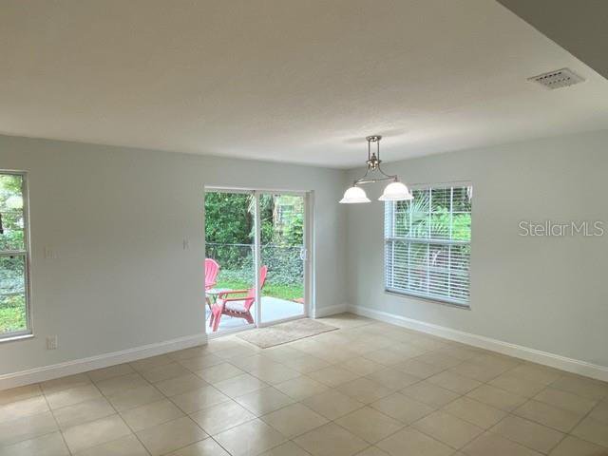


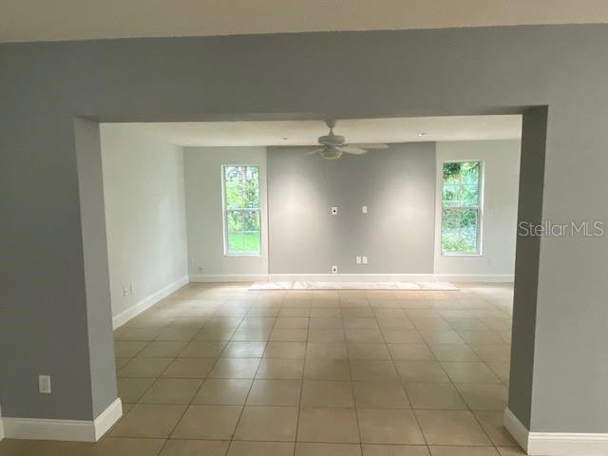
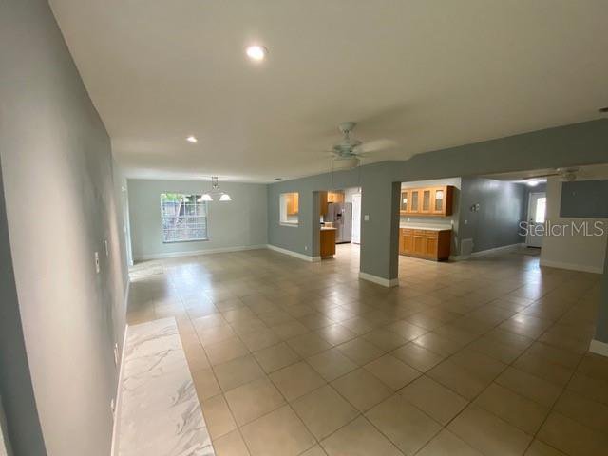
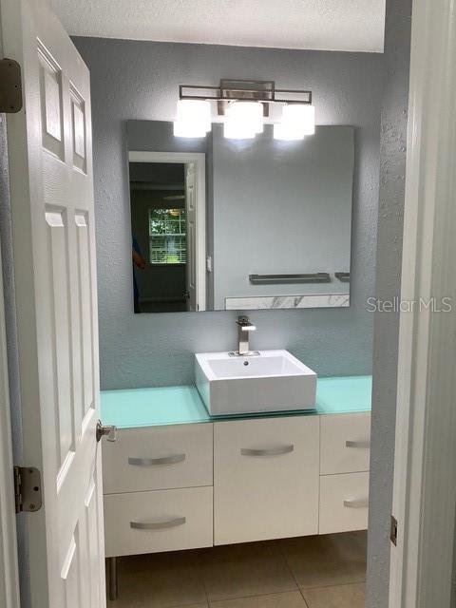
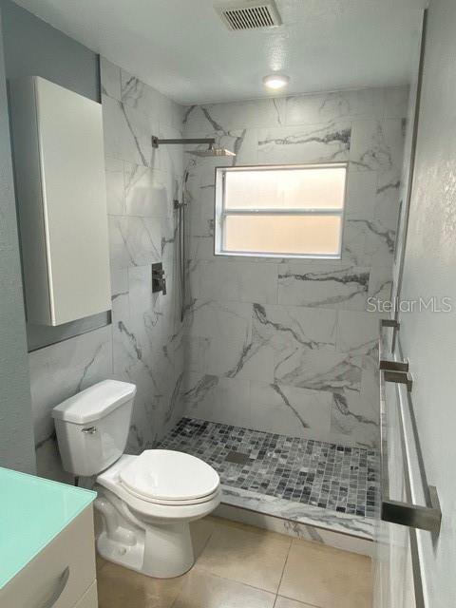
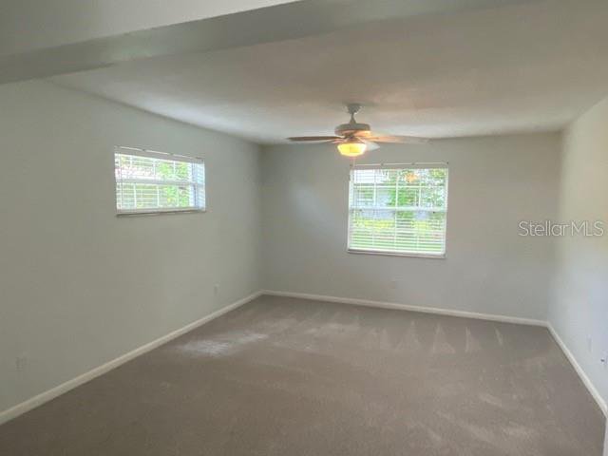

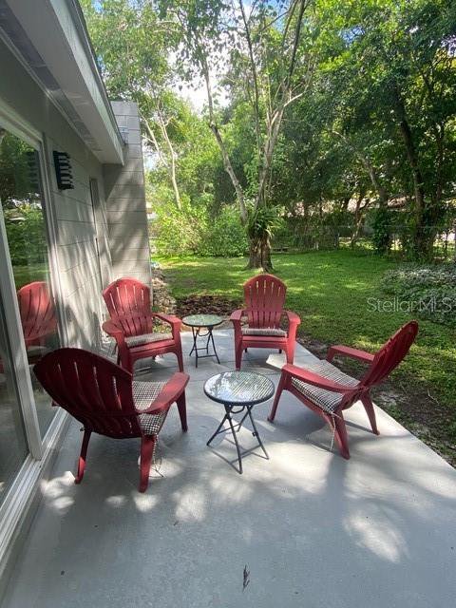

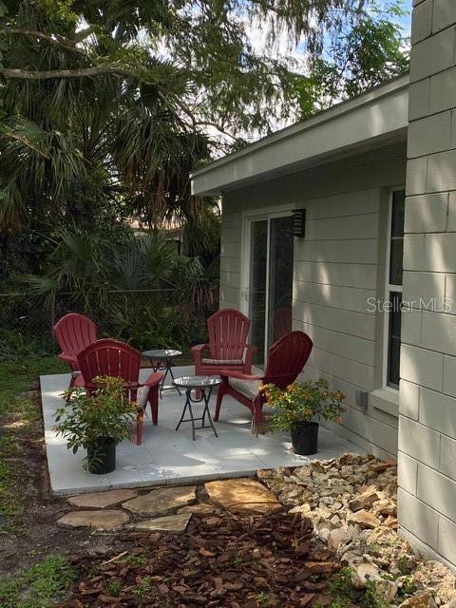
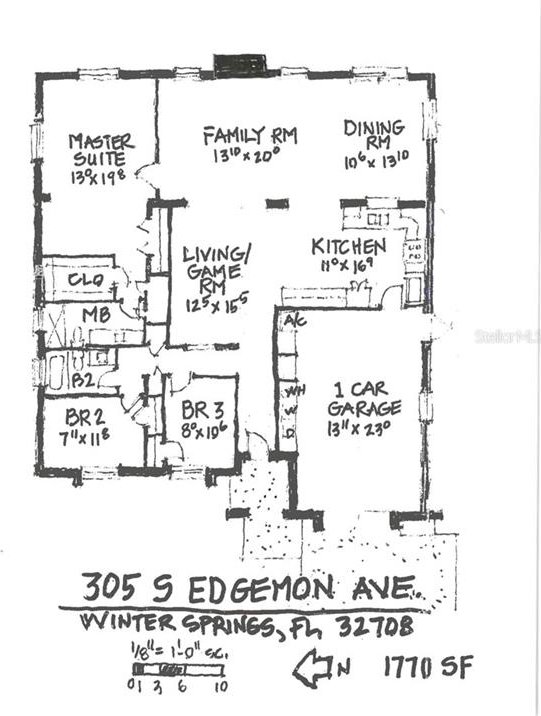
/u.realgeeks.media/belbenrealtygroup/400dpilogo.png)