13834 Earpod Drive, Orlando, FL 32828
- $332,000
- 3
- BD
- 2.5
- BA
- 2,814
- SqFt
- Sold Price
- $332,000
- List Price
- $355,000
- Status
- Sold
- Closing Date
- Nov 30, 2020
- MLS#
- O5893526
- Property Style
- Single Family
- Year Built
- 2007
- Bedrooms
- 3
- Bathrooms
- 2.5
- Baths Half
- 1
- Living Area
- 2,814
- Lot Size
- 6,899
- Acres
- 0.16
- Total Acreage
- 0 to less than 1/4
- Legal Subdivision Name
- Avalon Park Northwest Village Ph 01
- MLS Area Major
- Orlando/Alafaya/Waterford Lakes
Property Description
PRICE REDUCTION!! Beautiful home located in the heart of Avalon Park, one of Central Florida’s most coveted communities, this 3 BEDROOM / + BONUS ROOM / 2.5 BATH / 2 CAR GARAGE home incorporates an OPEN FLOOR CONCEPT design with the privacy of all 3 Bedrooms including the Bonus Room on the 2nd Floor. You will Love this Magnificent 2 Story Move-In Ready Home that combines comfort with over 2,800 Sq. Ft. of spacious living to create your family’s ideal lifestyle. As you enter the home you instantly are welcome with an open sight view of the spacious lay out of the home with high ceilings and intricate architectural design details. The Open Floor Plan design offers a seamless flow through several specialized living spaces that feature laminate flooring, ceramic tile in kitchen and bathrooms. You can imagine entertaining close friends and family in the formal living and dining room or spend a quiet evening at home while preparing a meal in the kitchen, whose open design overlooks the family room creating a relaxing space to enjoy. The gourmet kitchen is a dream for that inspired chef, with 42 inch cabinets, oversized CORIAN COUNTERS AND LARGE ISLAND with additional cabinet STORAGE for prepping, large walk in pantry for storage galore, STAINLESS STEEL APPLIANCES, Dinette area and BUILD IN DESK to review your favorite recipes. Escape to the Privacy of the 2nd Floor where you will find all 3 Bedrooms, 2 Full Bathrooms, including Master Bedroom with Master Bath with TILED SHOWER, CORNER SOAKING TUB, DUAL SINK VANITY and LARGE WALK IN CLOSET. A LARGE BONUS ROOM is at the top of the staircase, that can also be turned into an office or home gym. Enjoy a tranquil evening in your screen enclosed patio and take in the beautiful central Florida weather. The neighborhood of Avalon Park features tree-lined streets, lakes, lush landscaping, rocking chair porches and nearby zoned top rated schools. Avalon Park has amazing amenities and features COMMUNITY EVENTS, COMMUNITY POOL, SPLASH PAD and PLAYGROUND. Enjoy beautiful JOGGING/BIKING TRAILS, DOG PARK, and PLAYING FIELDS. Along with nearby shops, restaurants and professional services create an ideal, closely knit community where you know your neighbors. Conveniently located minutes from UCF, highways 408, 417, 528, Orlando Executive Airport, 40 Minutes to Disney World, close vicinity to Downtown Orlando and Medical City via Innovation Way.
Additional Information
- Taxes
- $2739
- Minimum Lease
- 8-12 Months
- HOA Fee
- $325
- HOA Payment Schedule
- Quarterly
- Maintenance Includes
- Cable TV, Internet, Maintenance Grounds, Pool
- Location
- Sidewalk
- Community Features
- Park, Playground, Pool, Sidewalks, Tennis Courts, No Deed Restriction
- Property Description
- Two Story
- Zoning
- P-D
- Interior Layout
- Ceiling Fans(s), High Ceilings, Open Floorplan, Walk-In Closet(s)
- Interior Features
- Ceiling Fans(s), High Ceilings, Open Floorplan, Walk-In Closet(s)
- Floor
- Carpet, Ceramic Tile, Laminate
- Appliances
- Dishwasher, Disposal, Exhaust Fan, Microwave, Range, Refrigerator
- Utilities
- Cable Available, Electricity Available, Phone Available, Public, Water Available
- Heating
- Electric
- Air Conditioning
- Central Air
- Exterior Construction
- Block, Concrete
- Exterior Features
- Irrigation System, Sidewalk, Sliding Doors
- Roof
- Shingle
- Foundation
- Slab
- Pool
- Community
- Garage Carport
- 2 Car Garage
- Garage Spaces
- 2
- Elementary School
- Stone Lake Elem
- Middle School
- Avalon Middle
- High School
- Timber Creek High
- Pets
- Allowed
- Flood Zone Code
- X
- Parcel ID
- 06-23-32-1006-00-230
- Legal Description
- AVALON PARK NORTHWEST VILLAGE PHASE 1 62/10 LOT 23
Mortgage Calculator
Listing courtesy of REAL BROKER, LLC. Selling Office: SIGNATURE REALTY ASSOCIATES.
StellarMLS is the source of this information via Internet Data Exchange Program. All listing information is deemed reliable but not guaranteed and should be independently verified through personal inspection by appropriate professionals. Listings displayed on this website may be subject to prior sale or removal from sale. Availability of any listing should always be independently verified. Listing information is provided for consumer personal, non-commercial use, solely to identify potential properties for potential purchase. All other use is strictly prohibited and may violate relevant federal and state law. Data last updated on
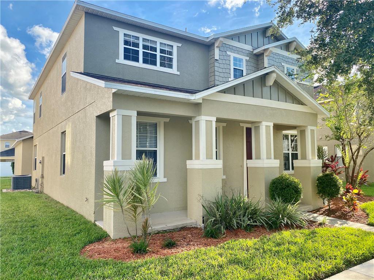
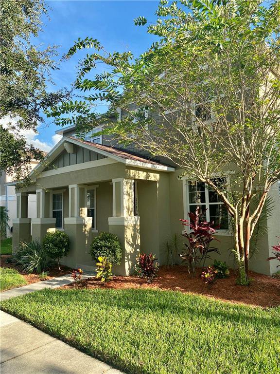
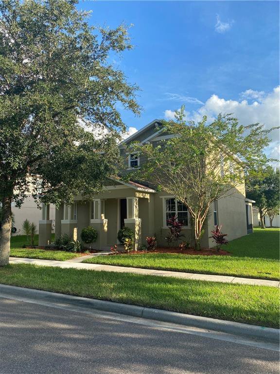
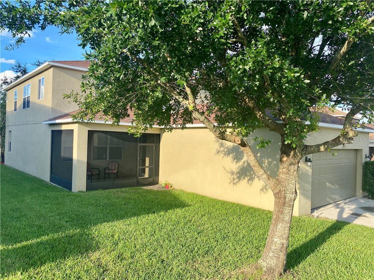
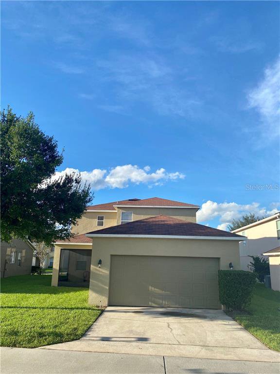
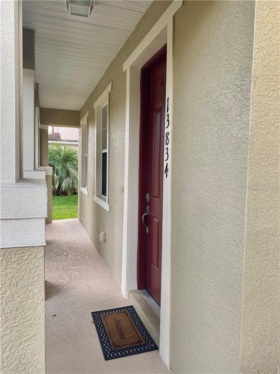
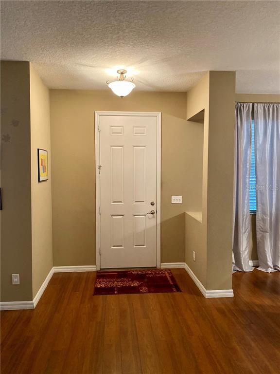

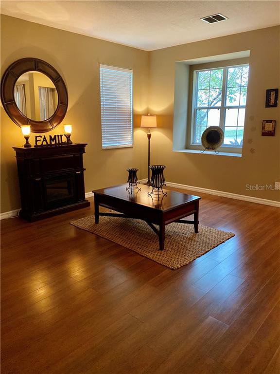

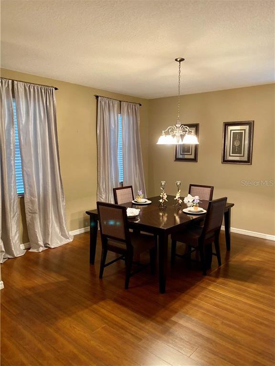
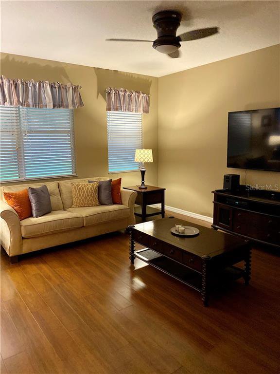
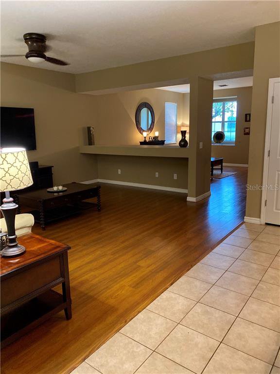
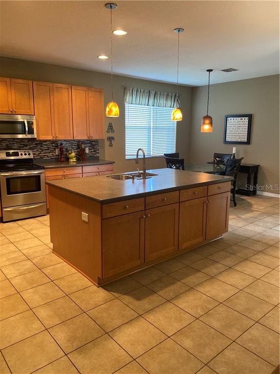
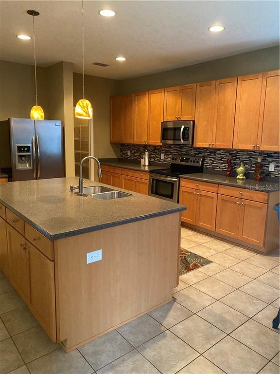
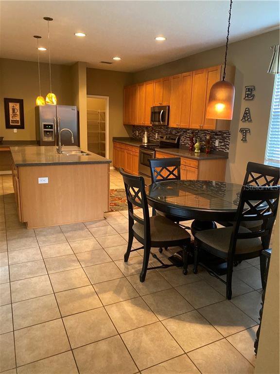
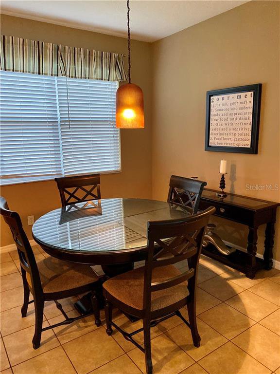
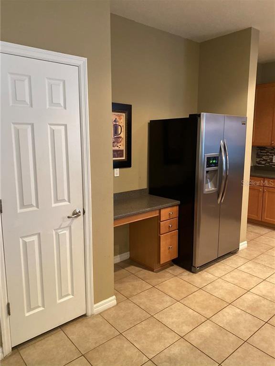
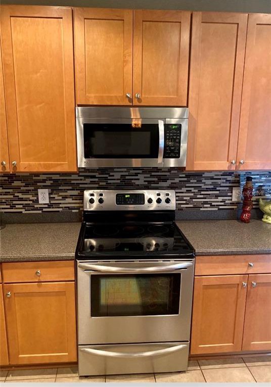
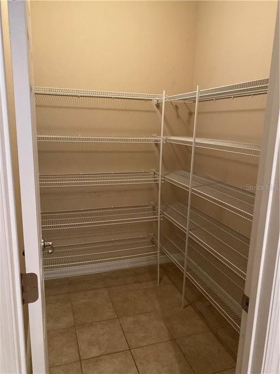
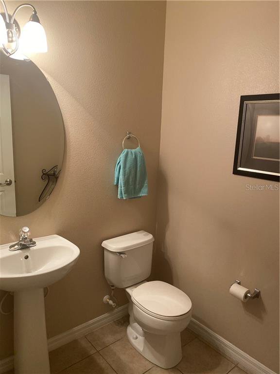
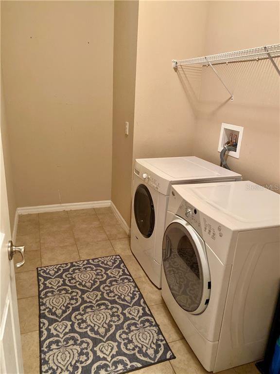
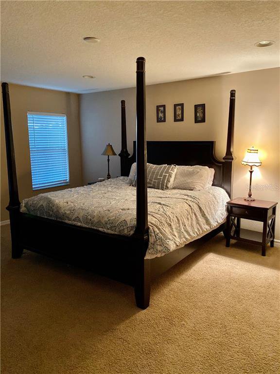
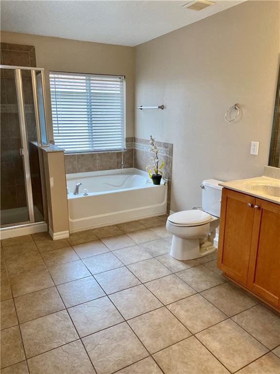
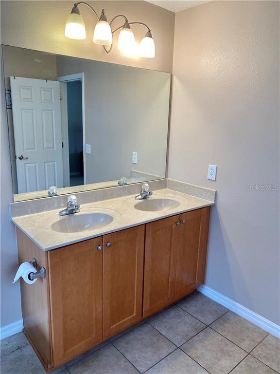
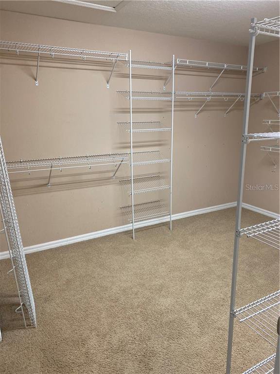

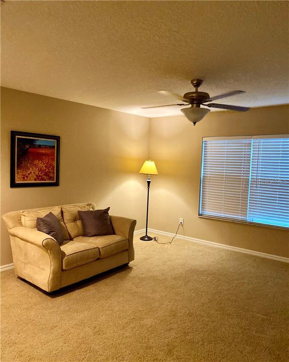

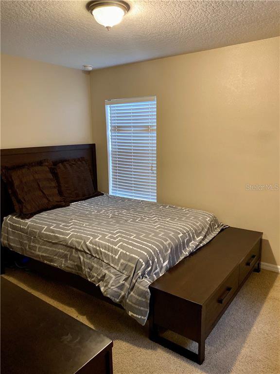
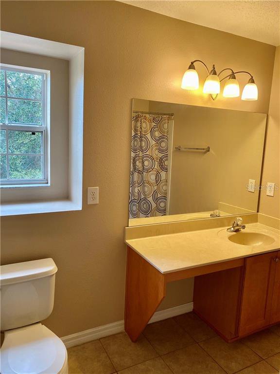
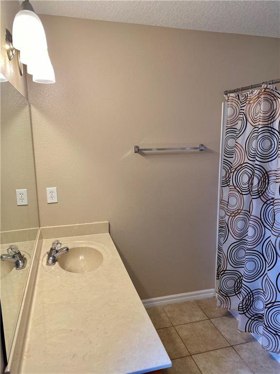
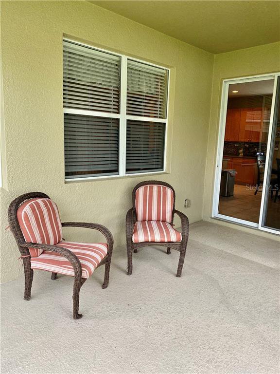
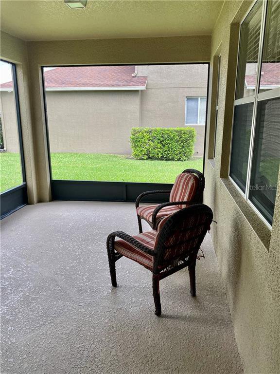
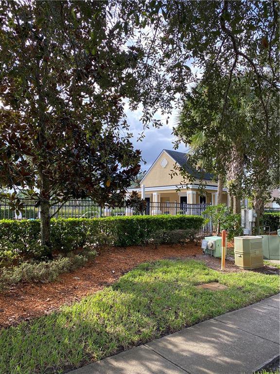
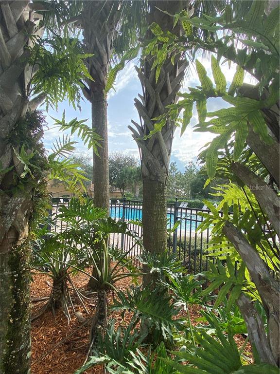
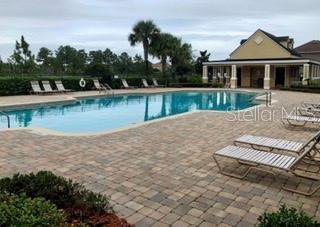
/u.realgeeks.media/belbenrealtygroup/400dpilogo.png)