6 Escondido Circle Unit 56, Altamonte Springs, FL 32701
- $152,900
- 3
- BD
- 2
- BA
- 1,653
- SqFt
- Sold Price
- $152,900
- List Price
- $154,900
- Status
- Sold
- Closing Date
- Dec 14, 2020
- MLS#
- O5893513
- Property Style
- Condo
- Year Built
- 1980
- Bedrooms
- 3
- Bathrooms
- 2
- Living Area
- 1,653
- Lot Size
- 1,344
- Acres
- 0.03
- Total Acreage
- 0 to less than 1/4
- Building Name
- 56
- Monthly Condo Fee
- 350
- Legal Subdivision Name
- Escondido Sec 5 Ph 2
- MLS Area Major
- Altamonte Springs East
Property Description
One or more photo(s) has been virtually staged. TAKING BACKUPS. Welcome to ESCONDIDO, a highly sought after 55+ RETIREMENT COMMUNITY located in the heart of Altamonte Springs. This 3 Bedroom is one of the LARGEST UNITS in the community! Leave the maintenance behind! Privately managed with an in house staff that maintains the grounds and facilities. This SPACIOUS penthouse condo boasts 1653 SQ FT OF LIVING SPACE, with tons of storage and is perfect for entertaining and will easily accommodate your overnight guest. You will be impressed by the size of this condo and its BEAUTIFUL VIEWS of the POND and lush landscape that surround the community, and are frequently visited by wildlife. This 3/2 split bedroom plan is an open floor plan with vaulted ceilings in the living/dining room combo. NEW STOVE/RANGE AND MICROWAVE. The spacious master bedroom features a walk-in closet with a separate vanity and shower. Additional features include beautiful Plantation Shutters, Wood Burning Fireplace, Wet Bar, Built-In Cabinetry and inside Laundry. Freshly painted and Move-In ready. This hidden gem is a retirement dream. Community Amenities include heated pool, tennis, pickle ball and shuffleboard courts. Peaceful trails, water features, park benches with continuous sidewalks allowing for a nice stroll around a park-like setting and lake. It also has an updated clubhouse with a full kitchen, on-site management, community activities and a car wash area. Fees include basic cable, water and trash. Close to transportation, I-4, Publix, Cranes Roost Park, Altamonte Mall, restaurants, movie theaters and Advent Health hospital. Enjoy the festivals at the park and the best Independence Day fireworks in Central Florida! This freshly painted home is MOVE IN READY for you! This Community does NOT allow PETS and requires an IN-PERSON INTERVIEW.
Additional Information
- Taxes
- $497
- Minimum Lease
- 1-2 Years
- Maintenance Includes
- Cable TV, Pool, Insurance, Maintenance Structure, Maintenance Grounds, Maintenance, Management, Pool, Trash, Water
- Condo Fees
- $350
- Condo Fees Term
- Monthly
- Location
- City Limits, Near Public Transit, Sidewalk, Paved
- Community Features
- Buyer Approval Required, Pool, Sidewalks, Tennis Courts, Water Access, Waterfront, No Deed Restriction, Maintenance Free
- Property Description
- Two Story
- Zoning
- R-3
- Interior Layout
- Cathedral Ceiling(s), Ceiling Fans(s), Eat-in Kitchen, High Ceilings, Living Room/Dining Room Combo, Split Bedroom, Vaulted Ceiling(s), Walk-In Closet(s), Wet Bar, Window Treatments
- Interior Features
- Cathedral Ceiling(s), Ceiling Fans(s), Eat-in Kitchen, High Ceilings, Living Room/Dining Room Combo, Split Bedroom, Vaulted Ceiling(s), Walk-In Closet(s), Wet Bar, Window Treatments
- Floor
- Carpet, Ceramic Tile
- Appliances
- Cooktop, Dishwasher, Disposal, Dryer, Electric Water Heater, Exhaust Fan, Ice Maker, Microwave, Range, Range Hood, Refrigerator, Washer
- Utilities
- BB/HS Internet Available, Cable Available, Cable Connected, Electricity Available, Electricity Connected, Phone Available, Public, Sewer Available, Sewer Connected, Street Lights, Water Available, Water Connected
- Heating
- Central, Electric, Heat Pump
- Air Conditioning
- Central Air
- Fireplace
- Yes
- Fireplace Description
- Family Room, Wood Burning
- Exterior Construction
- Block, Stucco
- Exterior Features
- Balcony, Sliding Doors, Storage
- Roof
- Shingle
- Foundation
- Slab
- Pool
- Community
- Elementary School
- Lake Orienta Elementary
- Middle School
- Milwee Middle
- High School
- Lyman High
- Housing for Older Persons
- Yes
- Water View
- Pond
- Water Access
- Pond
- Pets
- Not allowed
- Floor Number
- 2
- Flood Zone Code
- X
- Parcel ID
- 14-21-29-511-0200-0560
- Legal Description
- UNIT 56 BLDG 2 ESCONDIDO SEC 5 PHASE 2 PB 24 PG 36
Mortgage Calculator
Listing courtesy of WATSON REALTY CORP. Selling Office: CENTURY 21 ALTON CLARK.
StellarMLS is the source of this information via Internet Data Exchange Program. All listing information is deemed reliable but not guaranteed and should be independently verified through personal inspection by appropriate professionals. Listings displayed on this website may be subject to prior sale or removal from sale. Availability of any listing should always be independently verified. Listing information is provided for consumer personal, non-commercial use, solely to identify potential properties for potential purchase. All other use is strictly prohibited and may violate relevant federal and state law. Data last updated on
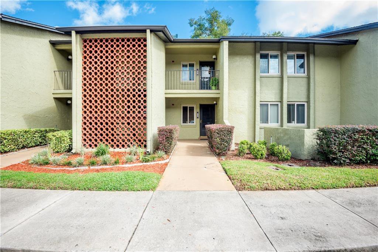

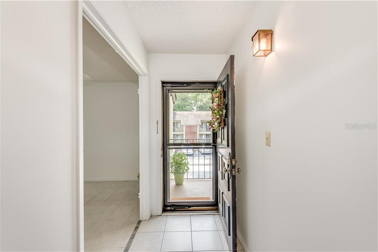
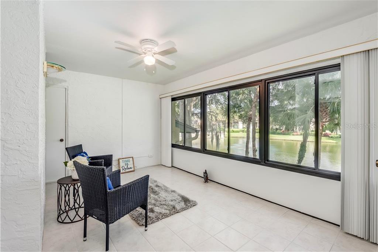
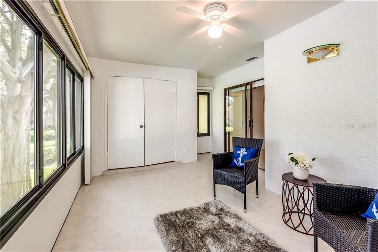
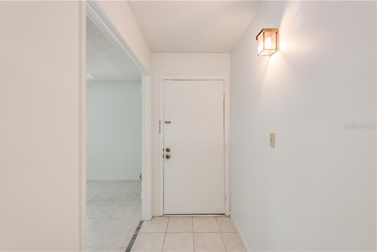
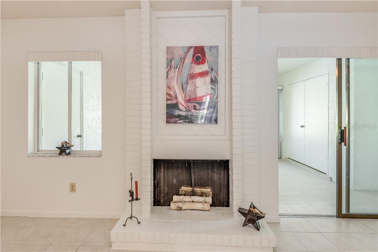
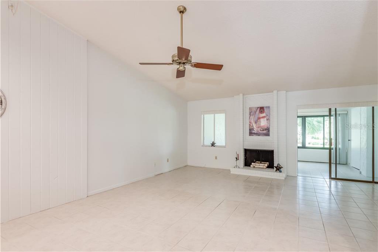
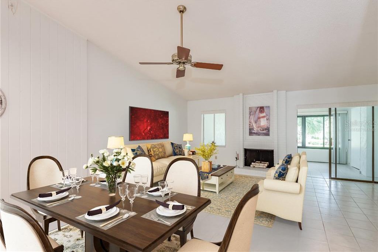
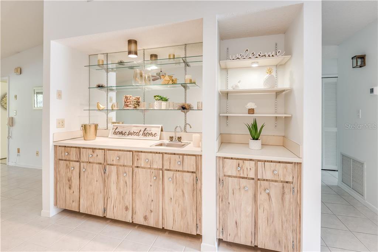
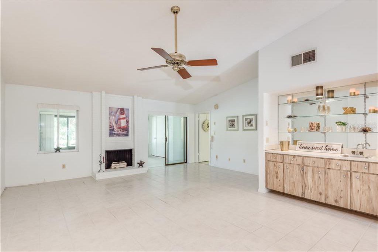
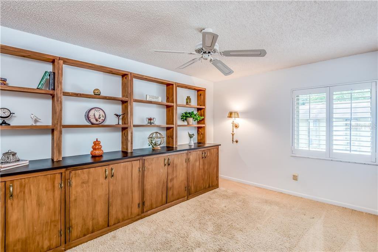
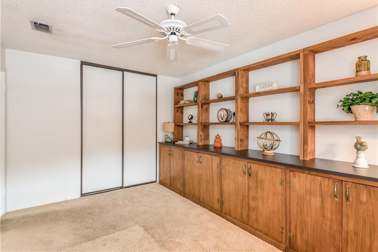
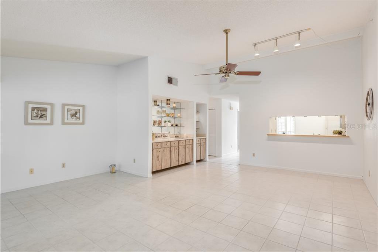
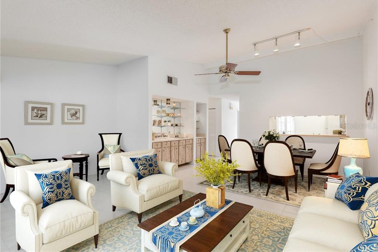
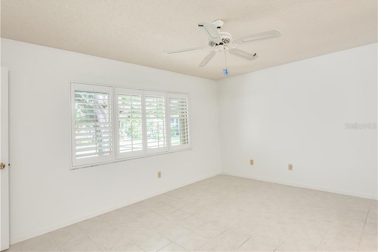
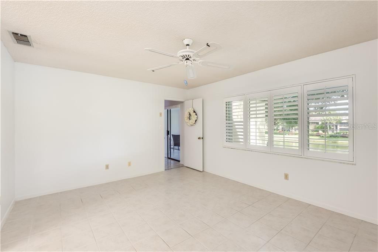
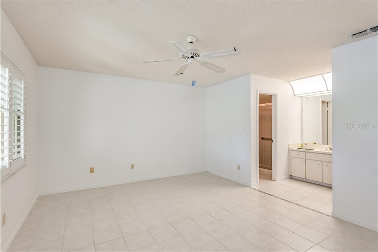
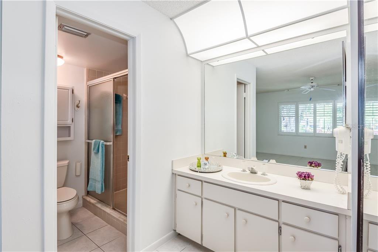
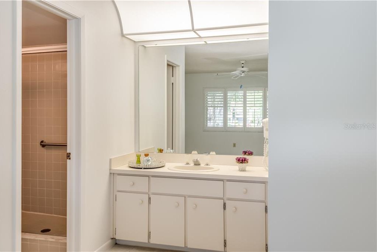
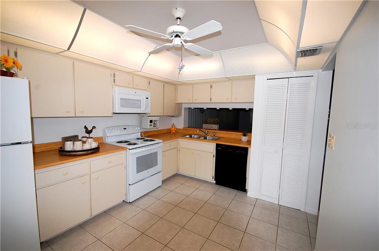

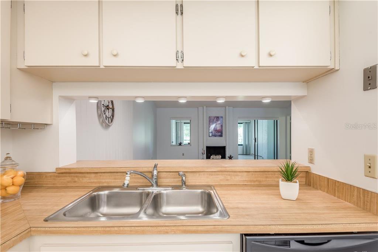
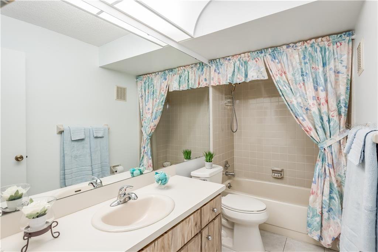
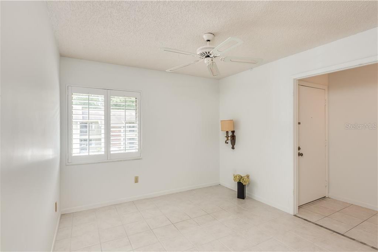
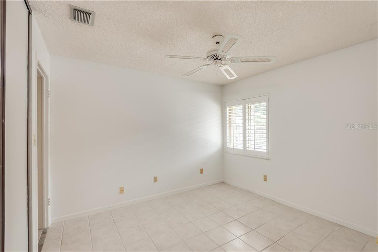
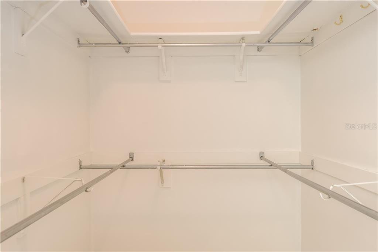
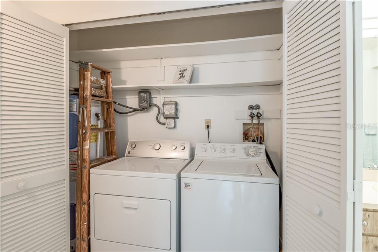
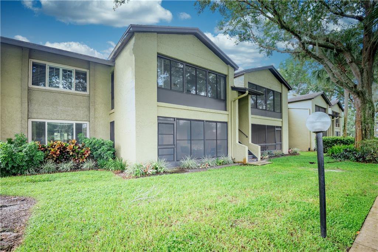
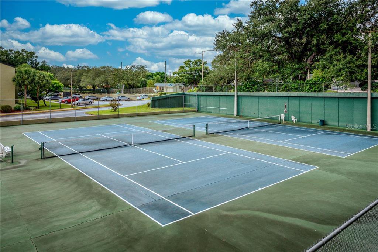
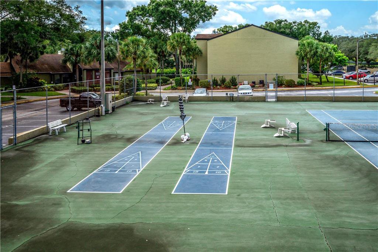
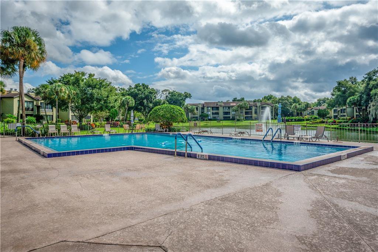
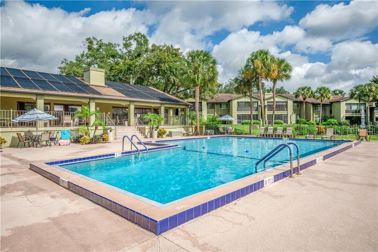
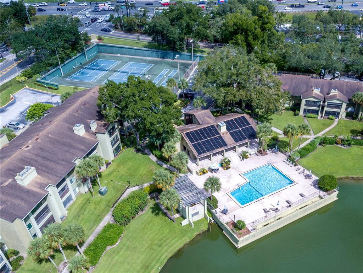
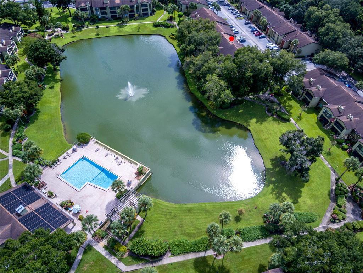
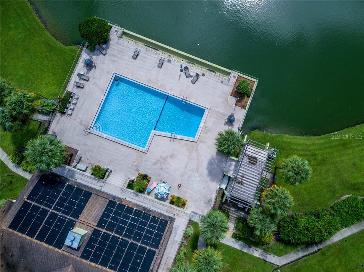
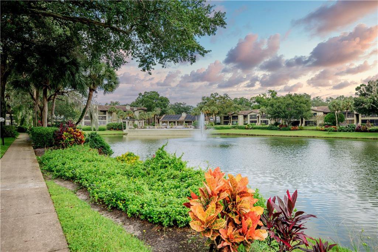
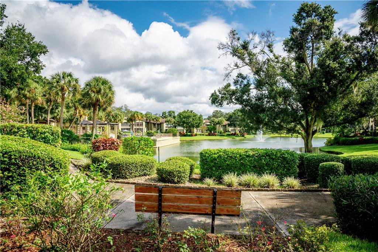
/u.realgeeks.media/belbenrealtygroup/400dpilogo.png)