14025 Islamorada Drive, Orlando, FL 32837
- $409,000
- 4
- BD
- 3
- BA
- 2,708
- SqFt
- Sold Price
- $409,000
- List Price
- $409,000
- Status
- Sold
- Closing Date
- Dec 11, 2020
- MLS#
- O5893505
- Property Style
- Single Family
- Architectural Style
- Contemporary
- Year Built
- 2000
- Bedrooms
- 4
- Bathrooms
- 3
- Living Area
- 2,708
- Lot Size
- 12,997
- Acres
- 0.30
- Total Acreage
- 1/4 to less than 1/2
- Legal Subdivision Name
- Hunters Creek Tr 511
- MLS Area Major
- Orlando/Hunters Creek/Southchase
Property Description
Immaculately maintained Engle home. Large corner fenced property, almost 1/3 acre. Nice circular driveway, ideal for families or entertaining. This is a 4/3 , with den, over 2700 living area, all on 1-level! 3-car garage, very nice 21x23 Florida room in rear along with a huge bonus patio that is the length of the home! Spacious family room, nice Corian countertop in kitchen, nice size kitchen with spacious eat-in area. All kitchen appliances convey. ROOF was replaced in 2016! Flooring throughout home with the exception of bedrooms is nice ceramic tile. Well landscaped home, pride of ownership shows through! Master bedroom and master bathroom are very spacious and bathroom includes a nice size garden tub and shower. Take advantage of the 21st highest rated community in the United States by CNN Money Magazine. Extensive recreation, parks, playgrounds, tennis courts, basketball courts, soccer fields and Little league facilities accentuated by the gorgeous Hunters Creek landscaping. Top rated elementary school is nearby your new home! This 3-way split plan is priced to sell! Call for more exciting details!
Additional Information
- Taxes
- $5285
- Minimum Lease
- 7 Months
- HOA Fee
- $283
- HOA Payment Schedule
- Quarterly
- Location
- Corner Lot, In County, Oversized Lot, Sidewalk, Paved
- Community Features
- Deed Restrictions
- Property Description
- One Story
- Zoning
- P-D
- Interior Layout
- Cathedral Ceiling(s), Ceiling Fans(s), Eat-in Kitchen, Kitchen/Family Room Combo, Solid Surface Counters, Split Bedroom, Vaulted Ceiling(s), Walk-In Closet(s)
- Interior Features
- Cathedral Ceiling(s), Ceiling Fans(s), Eat-in Kitchen, Kitchen/Family Room Combo, Solid Surface Counters, Split Bedroom, Vaulted Ceiling(s), Walk-In Closet(s)
- Floor
- Carpet, Ceramic Tile
- Appliances
- Convection Oven, Dishwasher, Disposal, Dryer, Electric Water Heater, Microwave, Range, Range Hood, Refrigerator, Washer, Water Softener
- Utilities
- Cable Available, Electricity Connected, Public, Sewer Connected, Street Lights, Underground Utilities
- Heating
- Central, Electric
- Air Conditioning
- Central Air
- Exterior Construction
- Block, Stucco
- Exterior Features
- Fence, Irrigation System, Sidewalk
- Roof
- Concrete, Shingle
- Foundation
- Slab
- Pool
- No Pool
- Garage Carport
- 3 Car Garage
- Garage Spaces
- 3
- Garage Features
- Garage Door Opener
- Garage Dimensions
- 30x20
- Elementary School
- West Creek Elem
- Middle School
- Hunter's Creek Middle
- High School
- Freedom-HB
- Fences
- Board
- Pets
- Allowed
- Flood Zone Code
- x
- Parcel ID
- 30-24-29-3869-00-770
- Legal Description
- HUNTERS CREEK TRACT 511 & HUNTERS VISTABLVD PHASE 2 41/63 LOT 77
Mortgage Calculator
Listing courtesy of GREATER ORLANDO REALTY USA INC. Selling Office: LISTED.COM INC.
StellarMLS is the source of this information via Internet Data Exchange Program. All listing information is deemed reliable but not guaranteed and should be independently verified through personal inspection by appropriate professionals. Listings displayed on this website may be subject to prior sale or removal from sale. Availability of any listing should always be independently verified. Listing information is provided for consumer personal, non-commercial use, solely to identify potential properties for potential purchase. All other use is strictly prohibited and may violate relevant federal and state law. Data last updated on
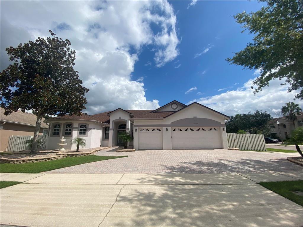
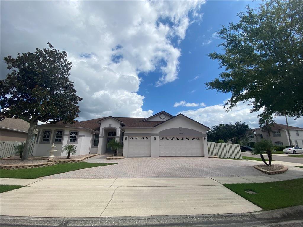
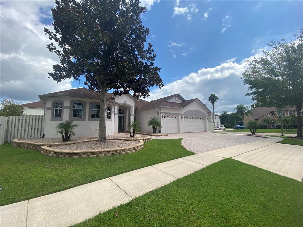
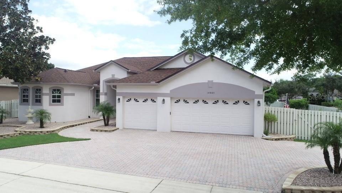
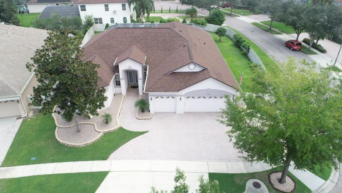
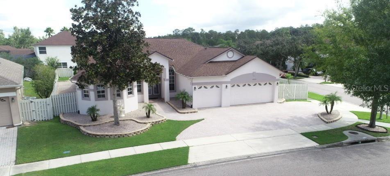
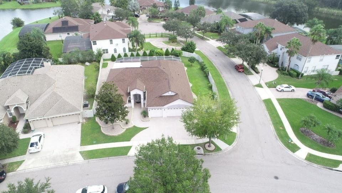
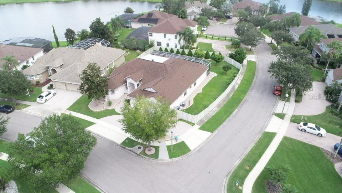
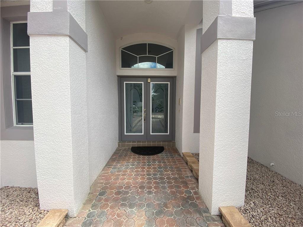
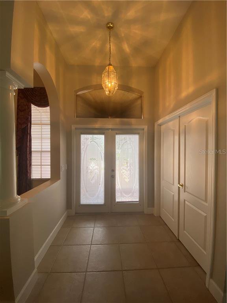
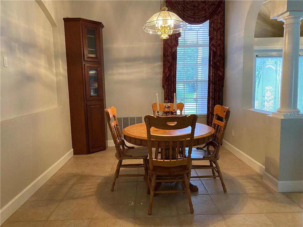
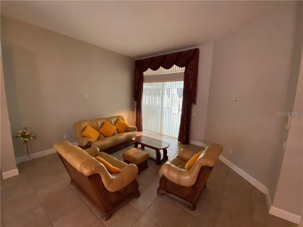
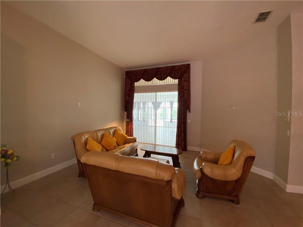
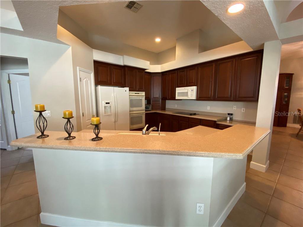
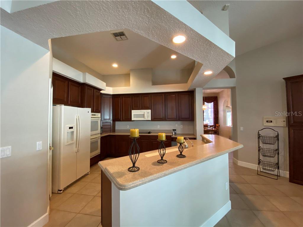
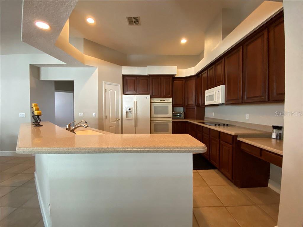
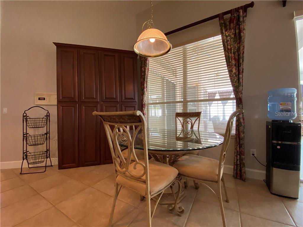
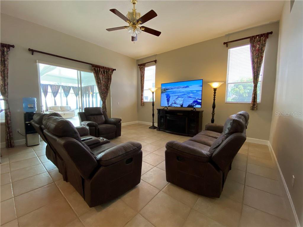
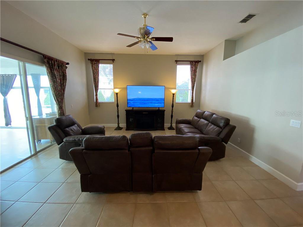
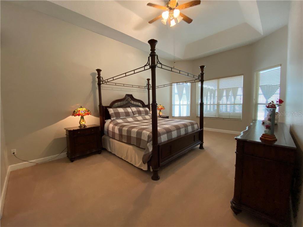
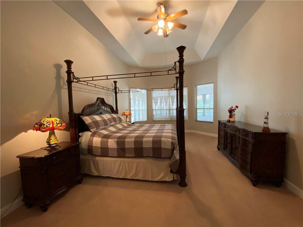
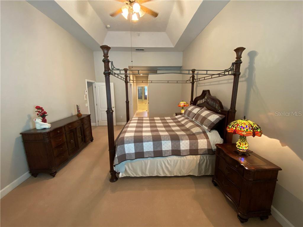
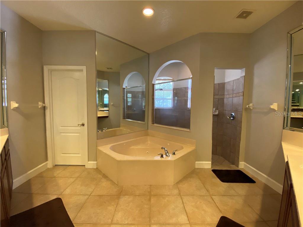
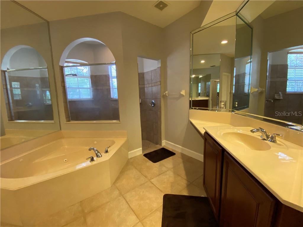
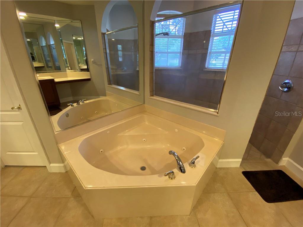
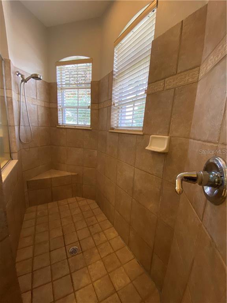
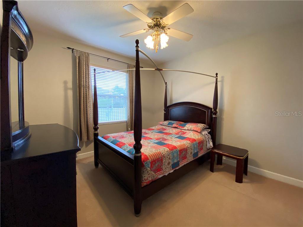
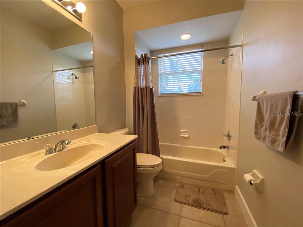
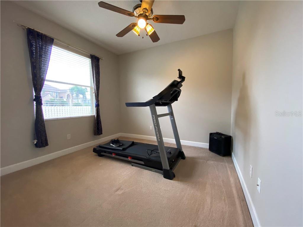
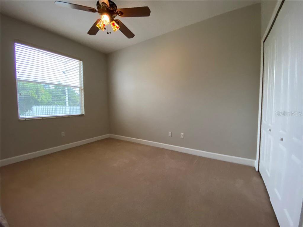
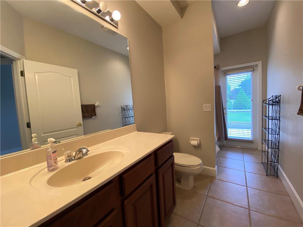
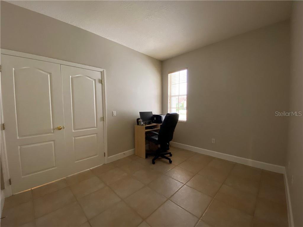
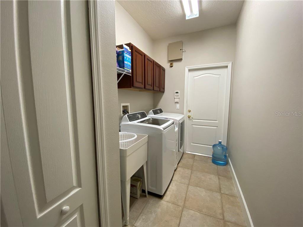
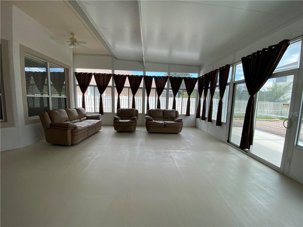
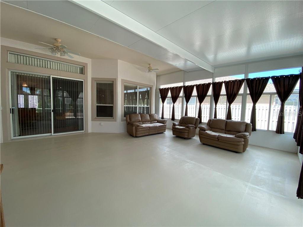
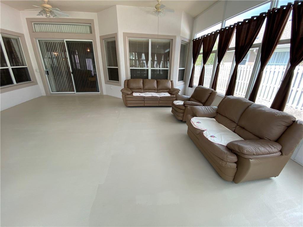
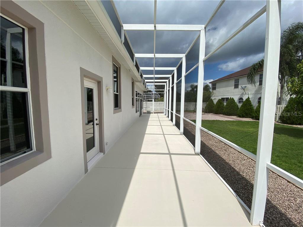
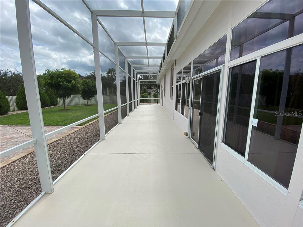
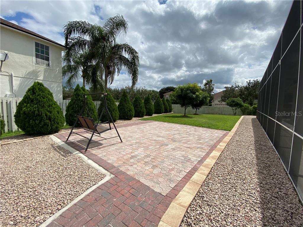
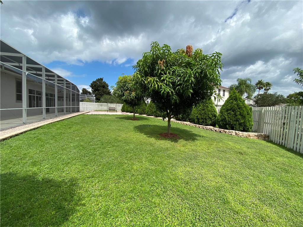

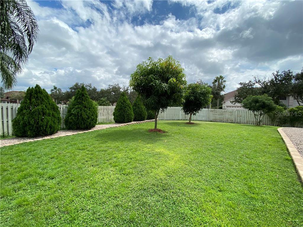
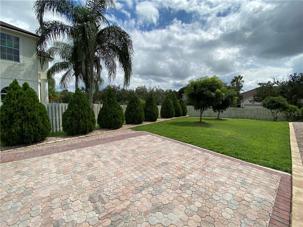
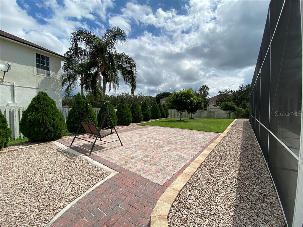
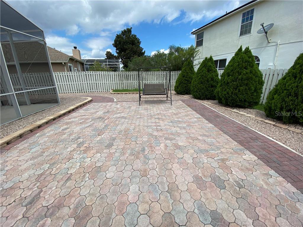
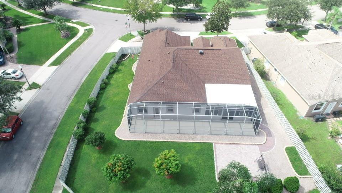
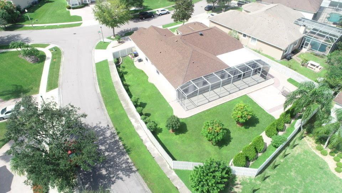
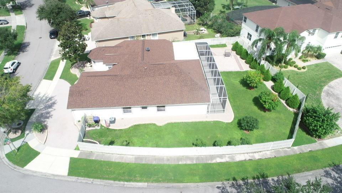
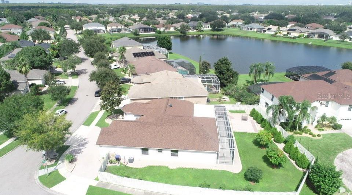
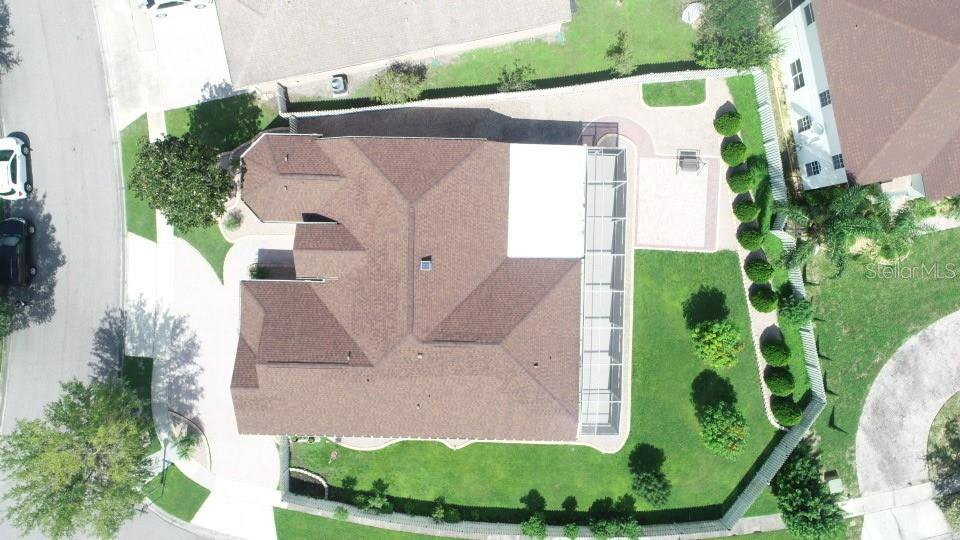
/u.realgeeks.media/belbenrealtygroup/400dpilogo.png)