2627 Summerglen Lane, Eustis, FL 32726
- $238,000
- 3
- BD
- 2
- BA
- 1,810
- SqFt
- Sold Price
- $238,000
- List Price
- $240,000
- Status
- Sold
- Closing Date
- Oct 23, 2020
- MLS#
- O5893422
- Property Style
- Single Family
- Architectural Style
- Contemporary
- Year Built
- 2017
- Bedrooms
- 3
- Bathrooms
- 2
- Living Area
- 1,810
- Lot Size
- 8,750
- Acres
- 0.20
- Total Acreage
- 0 to less than 1/4
- Legal Subdivision Name
- Oaks At Summer Glen
- MLS Area Major
- Eustis
Property Description
WOW! Built in 2017 by DR Horton! This 3 Bedroom, 2 Bath home with 2 car garage is BEAUTIFUL and ready to MOVE-IN. This home sits on an over-sized lot (70x125) and the backyard is fenced with vinyl fencing for privacy. As you enter the large foyer, you will see the amazing Great Room and the stunning Kitchen with an abundance of solid wood cabinets and counter space - perfect for the cook in the family. The Dining Room has enough space for the entire family and more. The split plan puts the 2 guest rooms off the hallway from the kitchen and indoor laundry room. Guest bathroom has a shower with tub for the ones that want to soak. Off of the Great Room is the super large Master Bedroom and Master Bath with a Master Closet that feels like a room of it's own - IT's MASSIVE! This home has plenty of natural lighting and a perfect amount of entertainment space! Enjoy sitting on the covered Lanai while having your morning coffee or evening tea. You will find yourself just minutes from FL-44 & Hwy 429. Just a short drive to Mount Dora, Sanford, Apopka and Winter Springs, as well as shopping, restaurants and schools. Very easy to show! See Realtor Remarks for other details
Additional Information
- Taxes
- $2380
- Minimum Lease
- 8-12 Months
- HOA Fee
- $135
- HOA Payment Schedule
- Quarterly
- Location
- Cul-De-Sac, Level, Oversized Lot, Sidewalk, Paved
- Community Features
- Playground, No Deed Restriction
- Property Description
- One Story
- Zoning
- RP
- Interior Layout
- Open Floorplan, Solid Wood Cabinets, Split Bedroom, Thermostat, Walk-In Closet(s), Window Treatments
- Interior Features
- Open Floorplan, Solid Wood Cabinets, Split Bedroom, Thermostat, Walk-In Closet(s), Window Treatments
- Floor
- Carpet, Ceramic Tile, Laminate
- Appliances
- Dishwasher, Disposal, Electric Water Heater, Exhaust Fan, Ice Maker, Microwave, Range, Refrigerator
- Utilities
- Cable Connected, Street Lights
- Heating
- Central, Electric, Exhaust Fan
- Air Conditioning
- Central Air
- Exterior Construction
- Block, Brick, Stucco
- Exterior Features
- Fence, Irrigation System, Lighting, Rain Gutters, Sidewalk, Sliding Doors
- Roof
- Shingle
- Foundation
- Slab
- Pool
- No Pool
- Garage Carport
- 2 Car Garage
- Garage Spaces
- 2
- Garage Features
- Driveway
- Garage Dimensions
- 22x25
- Fences
- Vinyl
- Pets
- Allowed
- Flood Zone Code
- X
- Parcel ID
- 07-19-27-0020-000-03000
- Legal Description
- EUSTIS, OAKS AT SUMMER GLEN SUB LOT 30 PB 60 PG 90-92 ORB 4979 PG 1418
Mortgage Calculator
Listing courtesy of COMMERCIAL HOMES & LAND INC. Selling Office: TC ORLANDO HOMES LLC.
StellarMLS is the source of this information via Internet Data Exchange Program. All listing information is deemed reliable but not guaranteed and should be independently verified through personal inspection by appropriate professionals. Listings displayed on this website may be subject to prior sale or removal from sale. Availability of any listing should always be independently verified. Listing information is provided for consumer personal, non-commercial use, solely to identify potential properties for potential purchase. All other use is strictly prohibited and may violate relevant federal and state law. Data last updated on
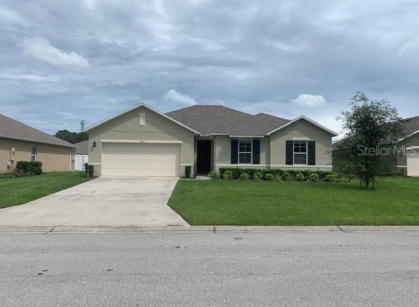
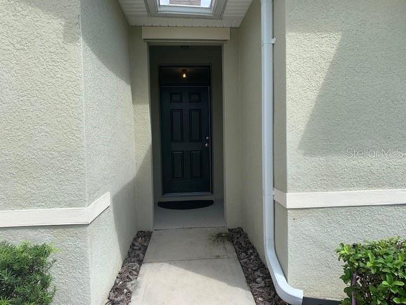
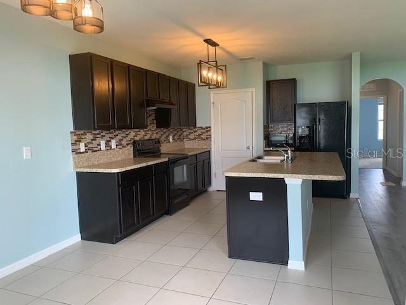
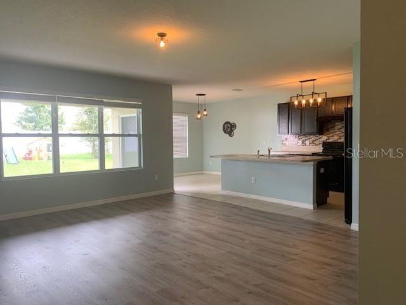
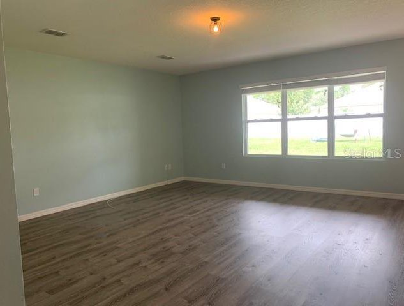
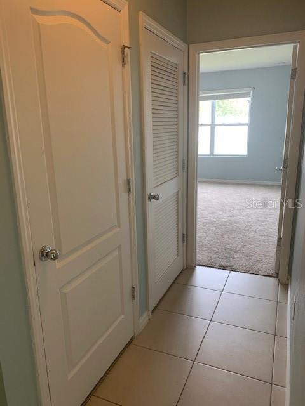
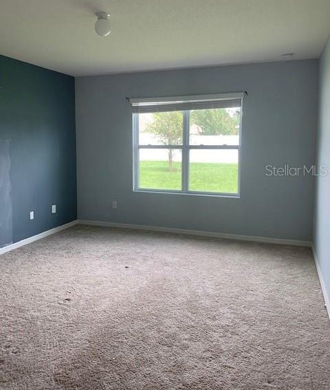
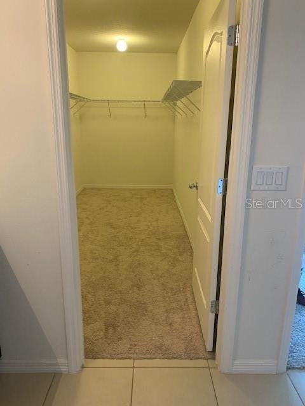
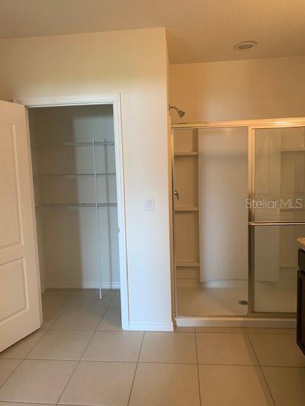
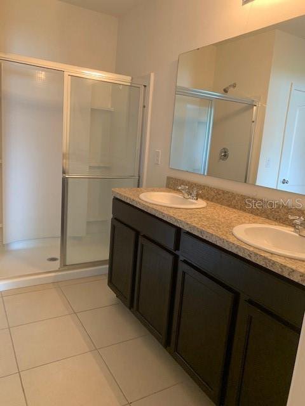
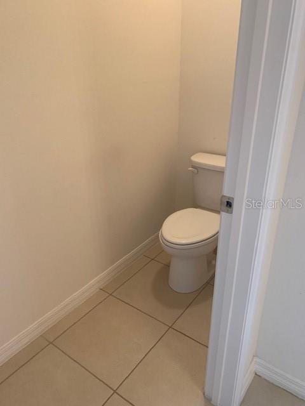
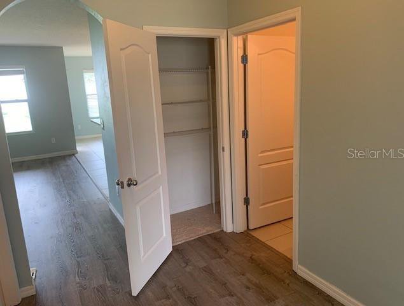
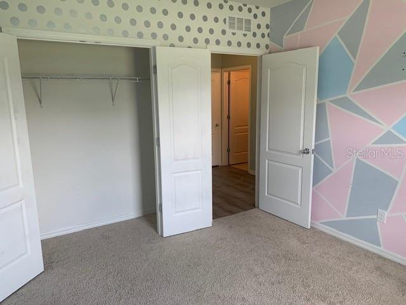
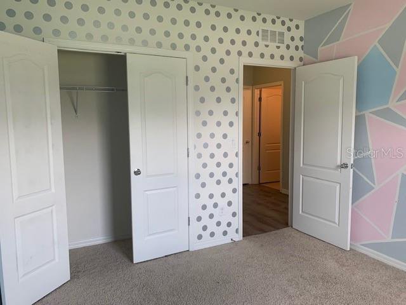
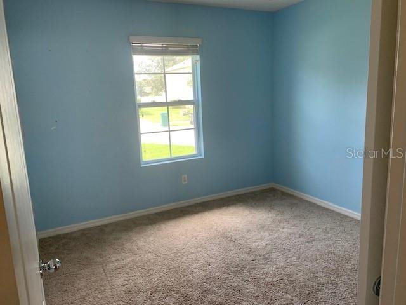
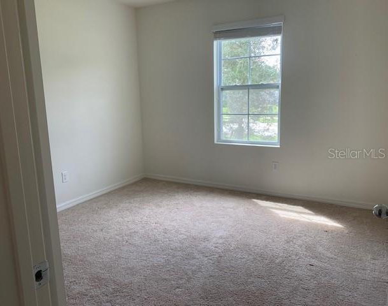
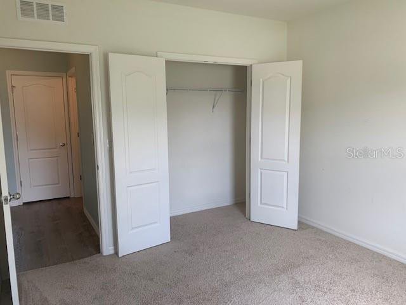
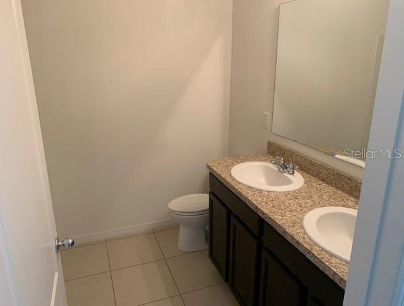
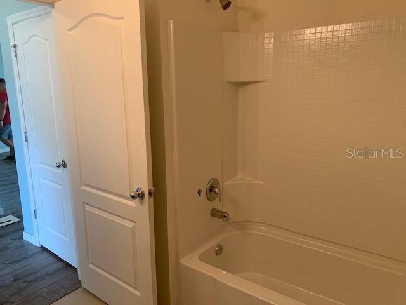
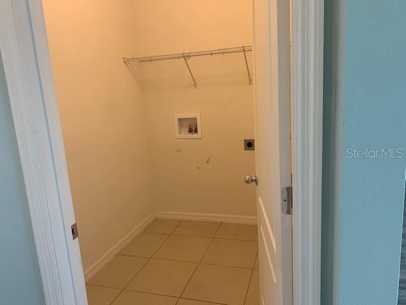

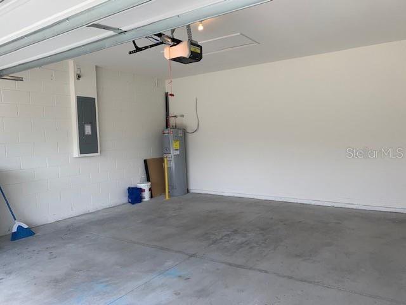
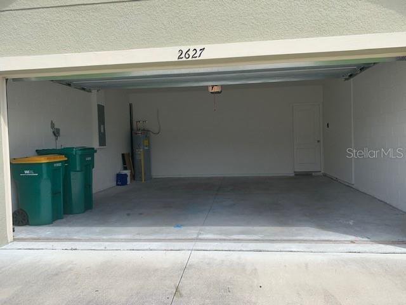
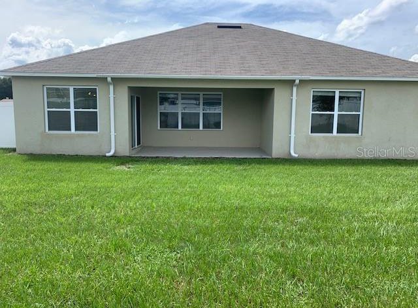
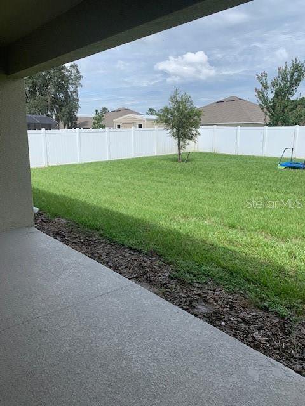
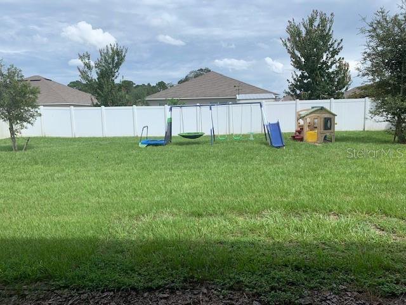
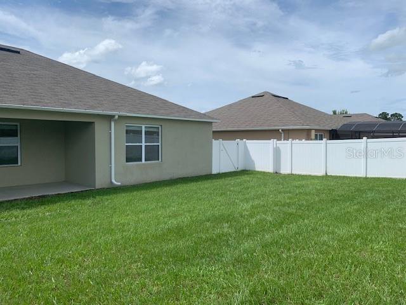
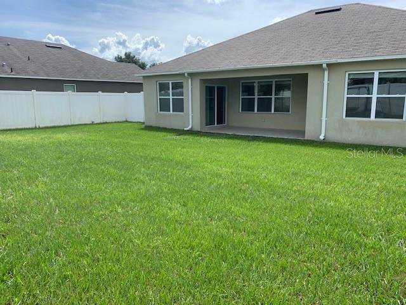
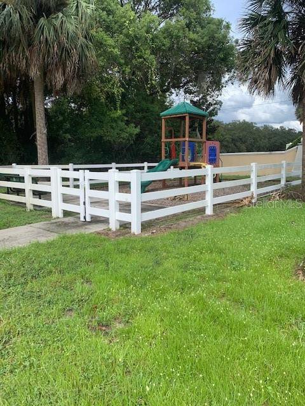
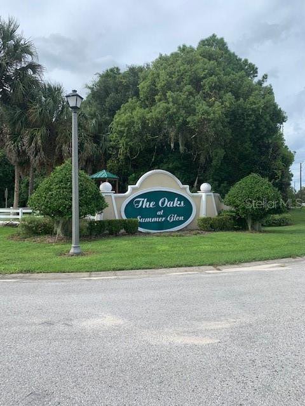
/u.realgeeks.media/belbenrealtygroup/400dpilogo.png)