731 Galloway Drive, Winter Springs, FL 32708
- $295,000
- 3
- BD
- 2
- BA
- 1,608
- SqFt
- Sold Price
- $295,000
- List Price
- $295,000
- Status
- Sold
- Closing Date
- Nov 23, 2020
- MLS#
- O5893311
- Property Style
- Single Family
- Year Built
- 1977
- Bedrooms
- 3
- Bathrooms
- 2
- Living Area
- 1,608
- Lot Size
- 8,982
- Acres
- 0.21
- Total Acreage
- 0 to less than 1/4
- Legal Subdivision Name
- Highlands Sec 4
- MLS Area Major
- Casselberrry/Winter Springs / Tuscawilla
Property Description
Welcome to this immaculate cul-de-sac home which backs up to a creek and lush wooded scenery. Sip your coffee on your private backyard porch while listening to sounds of the creek and watching the many birds in your personal nature escape. There is so much to enjoy about the layout of this home. Upon entering you are greeted by high ceilings and glowing skylights. The spacious master has a sliding door which lets in the light and beauty of the lush backyard views. The oversized laundy room off the garage bodes plenty of storage space. This contemporary home includes many updates such as; new HVAC ductwork and new microwave in 2018 plus a new roof, new HVAC system, new cabinets & stone counter tops in kitchen and bathrooms, new flooring throughout, new frameless glass shower in the master bath, newer dishwasher & range all in 2017. The sewer line from the house to the street was also replaced in 2017. The well sought after Highlands community amenities include a clubhouse, tennis courts, community pool & kiddie pool, lakeside park with picnic area & bbq grills, nature trails, and several playgrounds throughout the community. You won't want to miss this mid-century decorated beauty!
Additional Information
- Taxes
- $2335
- Minimum Lease
- 6 Months
- HOA Fee
- $350
- HOA Payment Schedule
- Annually
- Community Features
- Deed Restrictions, Park, Playground, Pool
- Property Description
- One Story
- Zoning
- PUD
- Interior Layout
- Ceiling Fans(s), Eat-in Kitchen, Solid Wood Cabinets, Stone Counters, Vaulted Ceiling(s), Walk-In Closet(s)
- Interior Features
- Ceiling Fans(s), Eat-in Kitchen, Solid Wood Cabinets, Stone Counters, Vaulted Ceiling(s), Walk-In Closet(s)
- Floor
- Laminate, Tile
- Appliances
- Cooktop, Dishwasher, Disposal, Dryer, Microwave, Refrigerator, Washer
- Utilities
- Public
- Heating
- Central
- Air Conditioning
- Central Air
- Exterior Construction
- Block, Stucco
- Exterior Features
- Fence, Sliding Doors
- Roof
- Shingle
- Foundation
- Slab
- Pool
- Community
- Garage Carport
- 2 Car Garage
- Garage Spaces
- 2
- Garage Dimensions
- 19x19
- Elementary School
- Highlands Elementary
- Middle School
- South Seminole Middle
- High School
- Winter Springs High
- Water View
- Creek
- Water Access
- Creek
- Water Frontage
- Creek
- Pets
- Not allowed
- Flood Zone Code
- x
- Parcel ID
- 28-20-30-5DQ-0000-0360
- Legal Description
- LOT 36 HIGHLANDS SEC 4 PB 19 PG 44
Mortgage Calculator
Listing courtesy of KELLER WILLIAMS HERITAGE REALT. Selling Office: WEMERT GROUP REALTY LLC.
StellarMLS is the source of this information via Internet Data Exchange Program. All listing information is deemed reliable but not guaranteed and should be independently verified through personal inspection by appropriate professionals. Listings displayed on this website may be subject to prior sale or removal from sale. Availability of any listing should always be independently verified. Listing information is provided for consumer personal, non-commercial use, solely to identify potential properties for potential purchase. All other use is strictly prohibited and may violate relevant federal and state law. Data last updated on
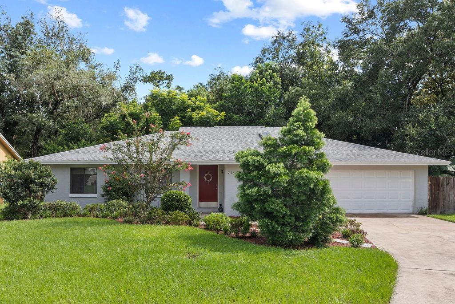
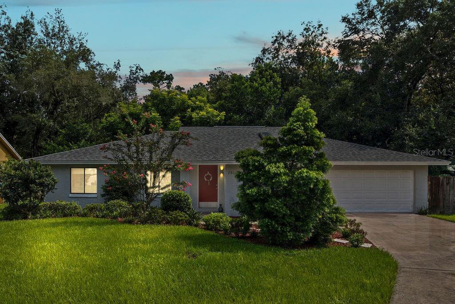
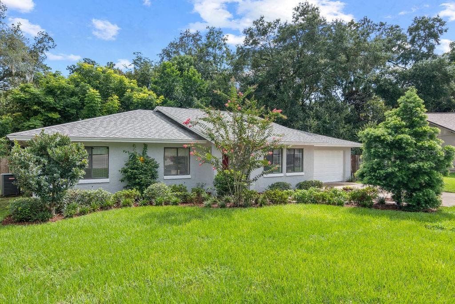


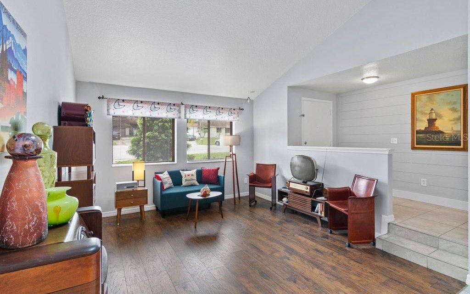
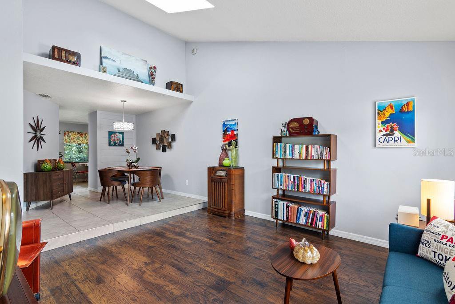
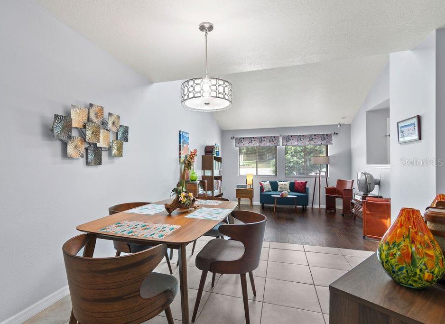
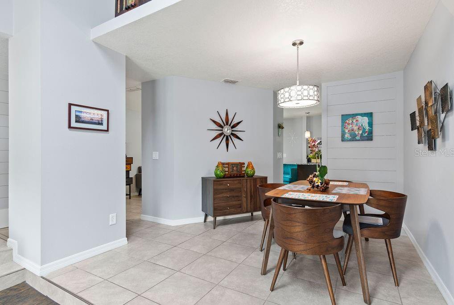
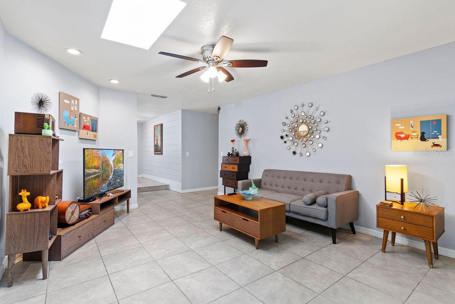
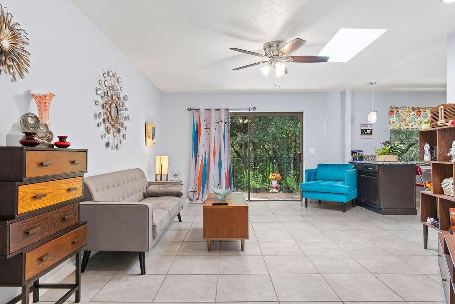
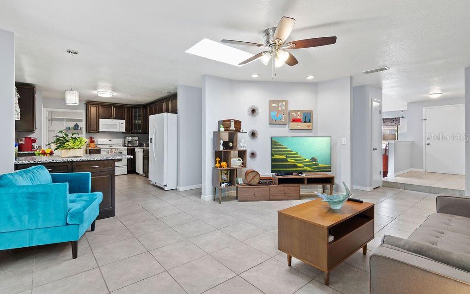
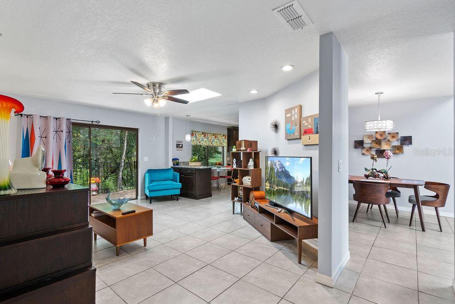
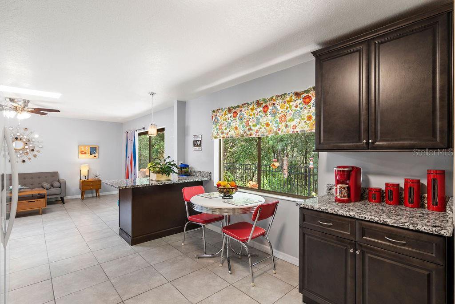

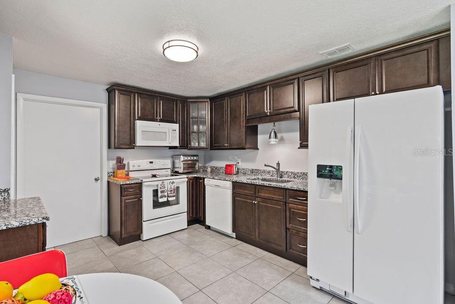
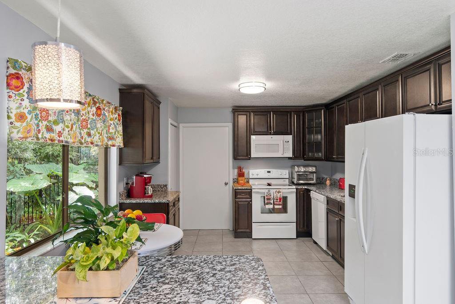
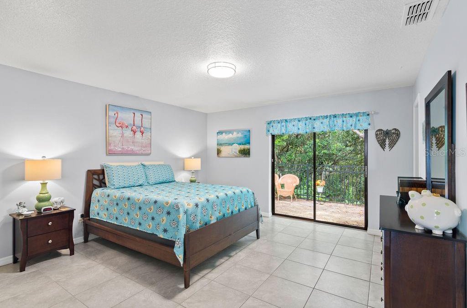
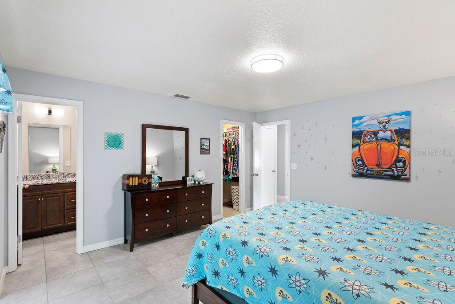
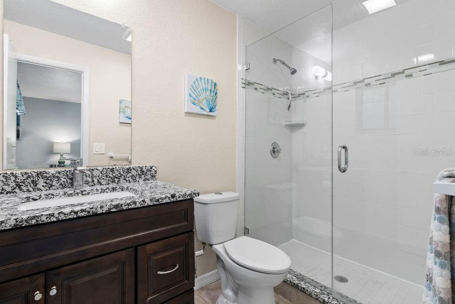
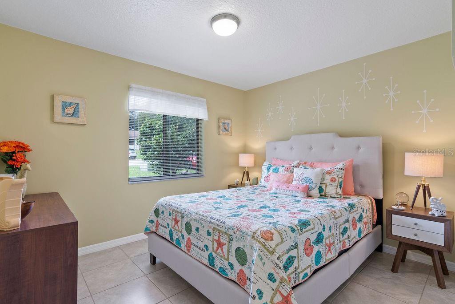
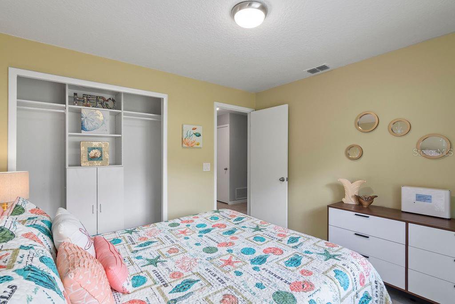
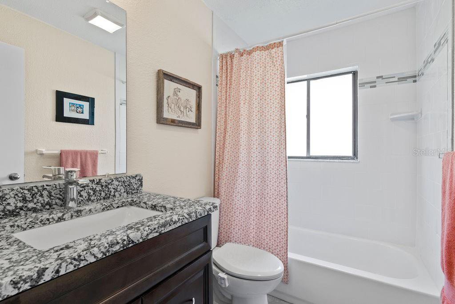
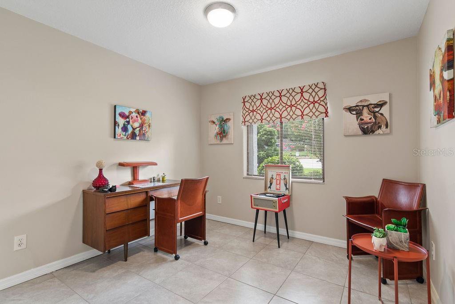
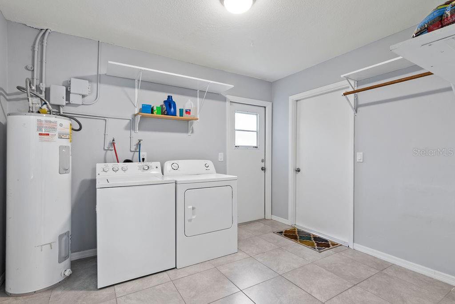
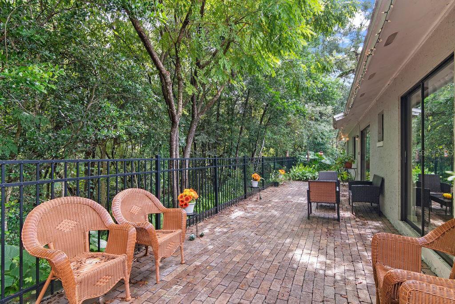
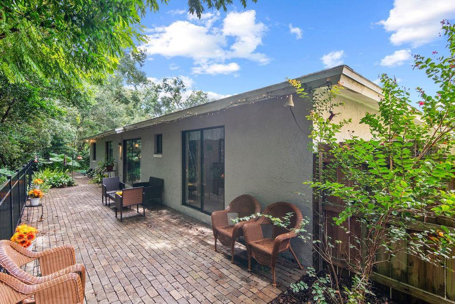
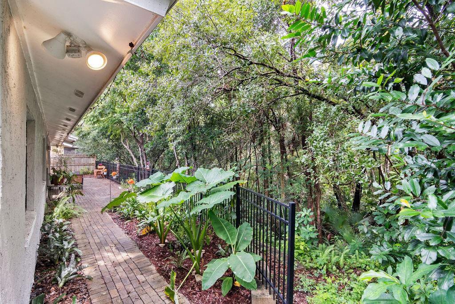
/u.realgeeks.media/belbenrealtygroup/400dpilogo.png)