852 Hickory Knoll Court, Apopka, FL 32712
- $432,000
- 4
- BD
- 3
- BA
- 3,033
- SqFt
- Sold Price
- $432,000
- List Price
- $439,900
- Status
- Sold
- Closing Date
- Nov 25, 2020
- MLS#
- O5893154
- Property Style
- Single Family
- Architectural Style
- Contemporary
- Year Built
- 1984
- Bedrooms
- 4
- Bathrooms
- 3
- Living Area
- 3,033
- Lot Size
- 18,281
- Acres
- 0.42
- Total Acreage
- 1/4 to less than 1/2
- Legal Subdivision Name
- Wekiwa Glen Rep
- MLS Area Major
- Apopka
Property Description
Gorgeous one of a kind custom built home on almost half an acre. This beautifully remodeled unique home is located in the outstanding Wekiwa Glen gated community which borders the Wekiwa Springs State Park. Amenities include lake access to Lake Prevatt, tennis, pickleball and basketball courts and a wonderful family picnic area and playground. Beautiful tree lined meandering streets pass by stately homes on oversized lots with lush mature landscaping. The front entry opens to an expansive great room with vaulted ceilings, a majestic fireplace and celestory windows that lets in tons of natural light radiating over the cozy loft and greatroom below. There is attractive laminate flooring throughout the home for easy care. The open plan incorporates a wonderful remodeled kitchen featuring new cabinetry, a huge granite countertop for casual dining and stainless steel appliances featuring a duo flex electric range. Modern barn doors open out to a very attractive Florida room featuring its own new split ac system and a beverage bar with access to a great wooden deck overlooking the lush privacy fenced back yard. The master bedroom is located downstairs with French doors that open to a private screen porch and a modern barn door that opens into a unique master bathroom remodeled with new cabinetry, fixtures and tiling. Adjacent is a large L-shaped walk in closet. The laundry room features a new front load washer and dryer with a granite folding bar and storage cabinet. Two more remodeled bedrooms and full bath are located on the opposite end of the first floor. The awesome metal strand rail open staircase leads up to a cozy loft also featuring the metal strand balcony railing. The loft overlooks the greatroom and fireplace and is part of the fourth bedroom suite. large walk in closet and bath. French doors open out to a balcony overlooking the lush backyard. Other features include a new roof and soffit, new AC, new water heater and several new ceiling fans and light fixtures. Minutes away is a variety of shopping, restaurants, and recreation, including Rock Springs and Wekiwa Springs. Don't miss out on this beautifully remodeled home.
Additional Information
- Taxes
- $4517
- Minimum Lease
- No Minimum
- HOA Fee
- $550
- HOA Payment Schedule
- Annually
- Maintenance Includes
- Common Area Taxes
- Location
- Cul-De-Sac, City Limits, Irregular Lot, Oversized Lot
- Community Features
- Deed Restrictions, Gated, Golf Carts OK, Park, Playground, Tennis Courts, Water Access, Gated Community
- Property Description
- Two Story
- Zoning
- R-1A
- Interior Layout
- Cathedral Ceiling(s), Ceiling Fans(s), Kitchen/Family Room Combo, Living Room/Dining Room Combo, Open Floorplan, Solid Wood Cabinets, Split Bedroom, Stone Counters
- Interior Features
- Cathedral Ceiling(s), Ceiling Fans(s), Kitchen/Family Room Combo, Living Room/Dining Room Combo, Open Floorplan, Solid Wood Cabinets, Split Bedroom, Stone Counters
- Floor
- Laminate
- Appliances
- Dishwasher, Disposal, Dryer, Microwave, Range, Washer
- Utilities
- Public, Street Lights, Underground Utilities
- Heating
- Central, Electric
- Air Conditioning
- Central Air, Mini-Split Unit(s)
- Exterior Construction
- Wood Frame, Wood Siding
- Exterior Features
- Balcony, Fence, French Doors, Irrigation System, Rain Gutters, Tennis Court(s)
- Roof
- Shingle
- Foundation
- Slab
- Pool
- No Pool
- Garage Carport
- 2 Car Garage
- Garage Spaces
- 2
- Garage Features
- Driveway, On Street
- Elementary School
- Rock Springs Elem
- Middle School
- Apopka Middle
- High School
- Apopka High
- Fences
- Board
- Water Access
- Lake, Limited Access
- Pets
- Allowed
- Flood Zone Code
- X
- Parcel ID
- 34-20-28-9097-00-110
- Legal Description
- WEKIWA GLEN REPLAT 10/85 LOT 11
Mortgage Calculator
Listing courtesy of CHRISTINA ALMQUIST, LIC BROKER. Selling Office: REDFIN CORPORATION.
StellarMLS is the source of this information via Internet Data Exchange Program. All listing information is deemed reliable but not guaranteed and should be independently verified through personal inspection by appropriate professionals. Listings displayed on this website may be subject to prior sale or removal from sale. Availability of any listing should always be independently verified. Listing information is provided for consumer personal, non-commercial use, solely to identify potential properties for potential purchase. All other use is strictly prohibited and may violate relevant federal and state law. Data last updated on

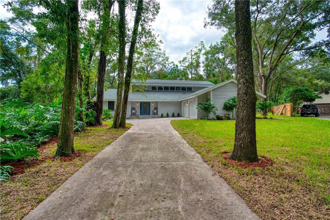
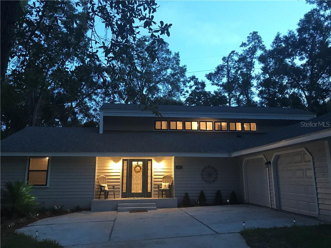

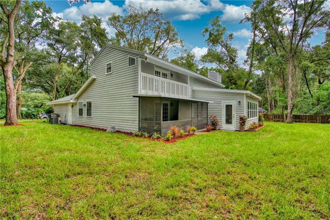
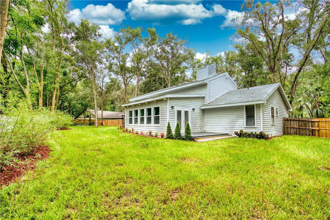

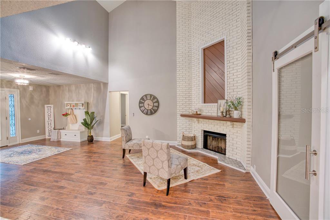
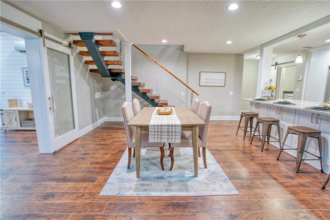
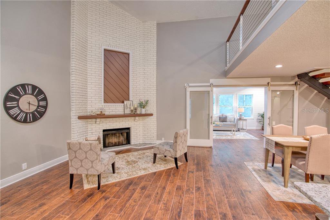

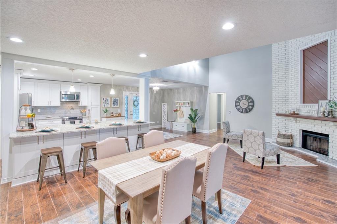
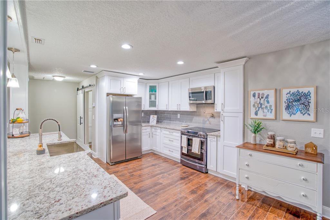
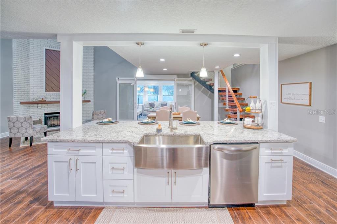

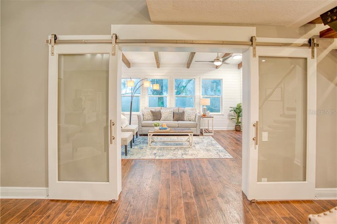
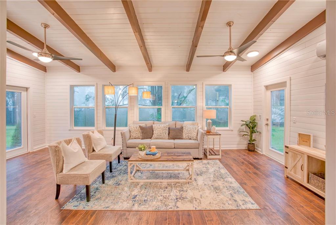
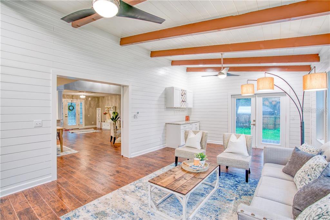
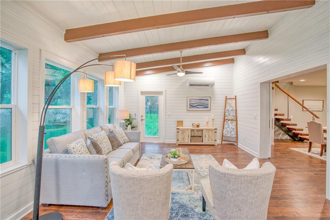
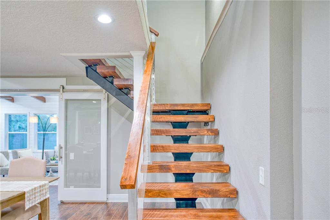
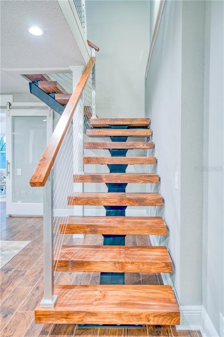
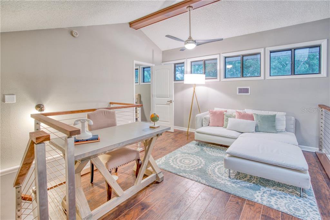
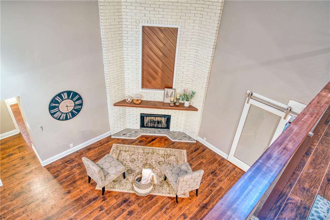
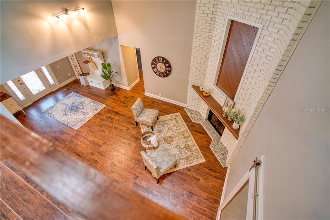
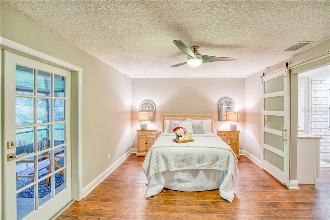
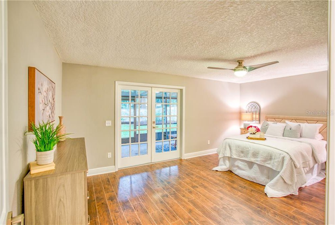
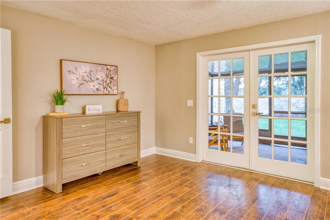
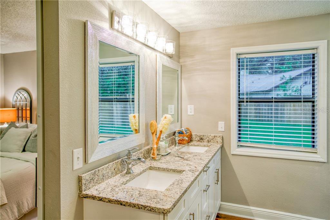
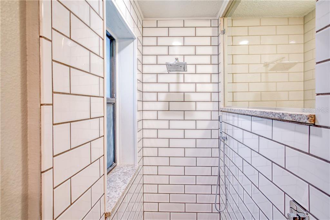
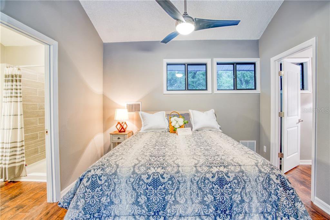
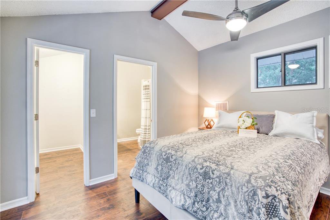
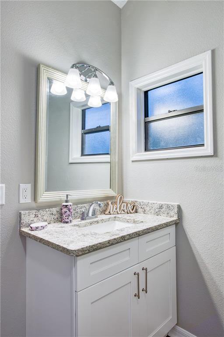
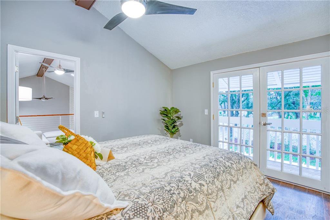
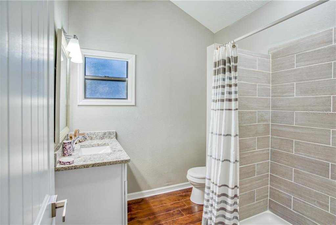
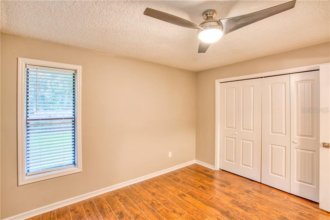

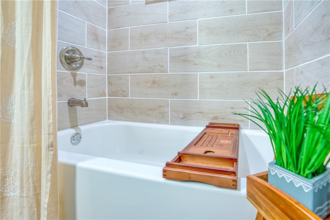

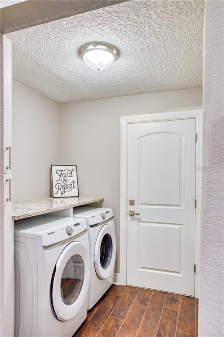


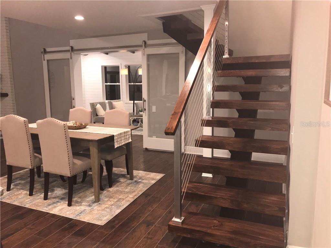

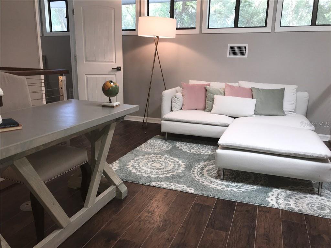
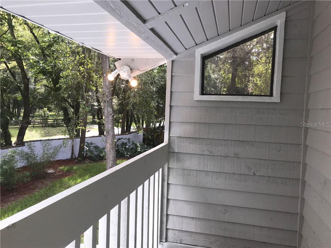

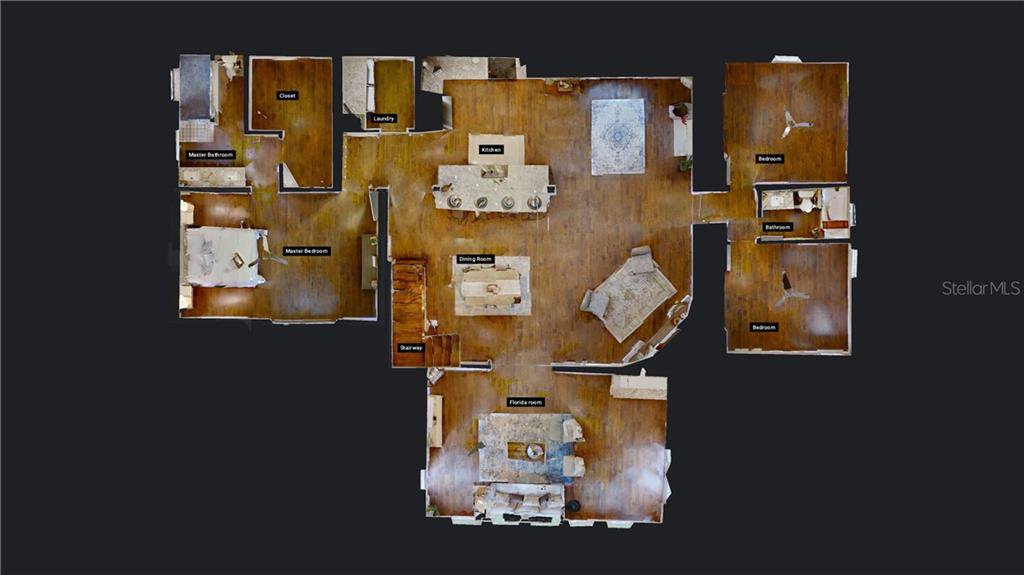
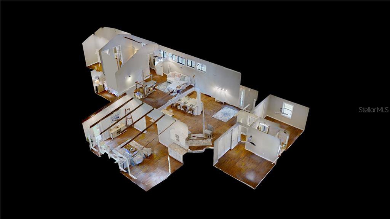
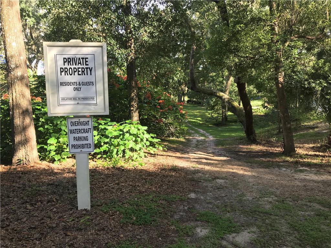
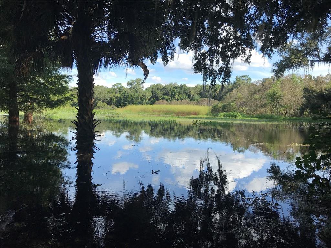

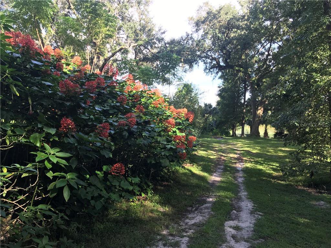
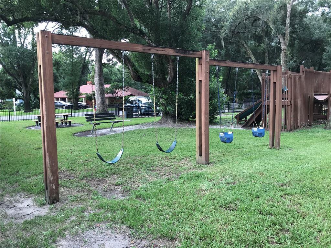


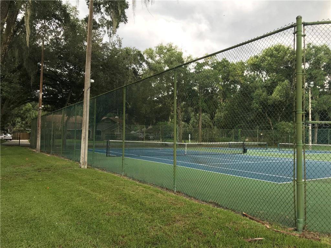
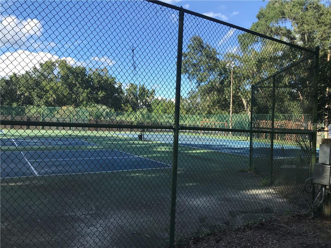
/u.realgeeks.media/belbenrealtygroup/400dpilogo.png)