5723 Hamlin Groves Trail, Winter Garden, FL 34787
- $350,000
- 3
- BD
- 3.5
- BA
- 2,124
- SqFt
- Sold Price
- $350,000
- List Price
- $350,000
- Status
- Sold
- Closing Date
- Dec 31, 2020
- MLS#
- O5893101
- Property Style
- Single Family
- Architectural Style
- Traditional
- Year Built
- 2019
- Bedrooms
- 3
- Bathrooms
- 3.5
- Baths Half
- 1
- Living Area
- 2,124
- Lot Size
- 4,530
- Acres
- 0.10
- Total Acreage
- 0 to less than 1/4
- Legal Subdivision Name
- Overlook 2/ Hamlin
- MLS Area Major
- Winter Garden/Oakland
Property Description
Priced to Sell!!! Overlook at Hamlin. One of Winter Garden’s most desirable communities. Enjoy relaxing sunsets from you charming front porch watching the bikers and joggers pass by on the trails that lead to the town center just a short distance away. This amazing 2019 built home has it all. Better than new this abode features over 2100sf of light, bright and luxurious living. Including a gourmet kitchen with gas cooktop, stainless appliances, 42” cabinets, under mount sink and solid surface quartz countertops. Soaring ceilings with natural light make this space a cooks dream. Other features such as upgraded fixtures throughout as well as a premium whole home wired audio system make this home perfect for entertaining and listening to your favorite tunes. This flexible floorplan is great with a downstairs en-suite with full bath perfect for guests or a private home office. The community clubhouse is a great place to relax and take a dip in the resort style pool with your friends and neighbors. Take a short stroll to visit the restaurants & shops or catch a movie just a stone’s throw away at the luxury Cinepolis theater. Schedule your private showing today before this gem in the heart of it all is gone.
Additional Information
- Taxes
- $1247
- Minimum Lease
- 1-2 Years
- HOA Fee
- $225
- HOA Payment Schedule
- Monthly
- Maintenance Includes
- Pool, Recreational Facilities
- Location
- In County, Level, Paved
- Community Features
- Deed Restrictions, Playground, Pool, Sidewalks
- Property Description
- Two Story
- Zoning
- P-D
- Interior Layout
- Ceiling Fans(s), Eat-in Kitchen, High Ceilings, Kitchen/Family Room Combo, Solid Surface Counters, Walk-In Closet(s), Window Treatments
- Interior Features
- Ceiling Fans(s), Eat-in Kitchen, High Ceilings, Kitchen/Family Room Combo, Solid Surface Counters, Walk-In Closet(s), Window Treatments
- Floor
- Carpet, Ceramic Tile
- Appliances
- Cooktop, Dishwasher, Disposal, Electric Water Heater, Microwave, Refrigerator
- Utilities
- Cable Available, Electricity Connected, Natural Gas Connected, Sewer Connected, Street Lights, Underground Utilities, Water Connected
- Heating
- Central
- Air Conditioning
- Central Air
- Exterior Construction
- Block, Stucco, Wood Frame
- Exterior Features
- Lighting, Rain Gutters
- Roof
- Shingle
- Foundation
- Slab
- Pool
- Community
- Garage Carport
- 2 Car Garage, Under Building Parking
- Garage Spaces
- 2
- Garage Features
- Garage Door Opener, Garage Faces Rear, Guest, Underground
- Garage Dimensions
- 22x20
- Elementary School
- Independence Elementary
- Middle School
- Bridgewater Middle
- High School
- Windermere High School
- Pets
- Allowed
- Flood Zone Code
- x
- Parcel ID
- 20-23-27-5846-00-110
- Legal Description
- OVERLOOK 2 AT HAMLIN PHASE 1 AND 6 84/10LOT 11
Mortgage Calculator
Listing courtesy of JULIAN PROPERTIES, INC.. Selling Office: PREMIER SOTHEBYS INT'L REALTY.
StellarMLS is the source of this information via Internet Data Exchange Program. All listing information is deemed reliable but not guaranteed and should be independently verified through personal inspection by appropriate professionals. Listings displayed on this website may be subject to prior sale or removal from sale. Availability of any listing should always be independently verified. Listing information is provided for consumer personal, non-commercial use, solely to identify potential properties for potential purchase. All other use is strictly prohibited and may violate relevant federal and state law. Data last updated on
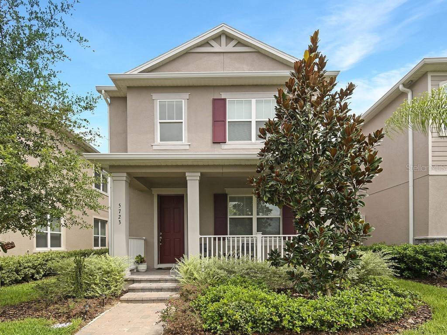
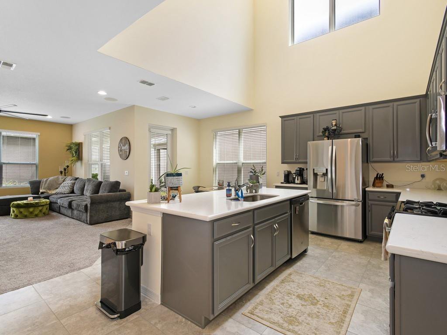
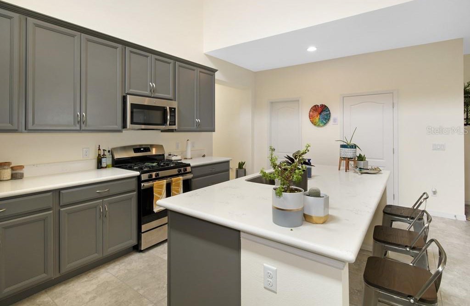
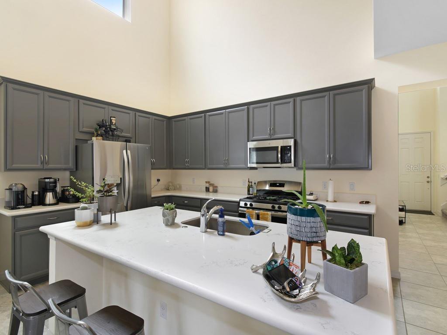

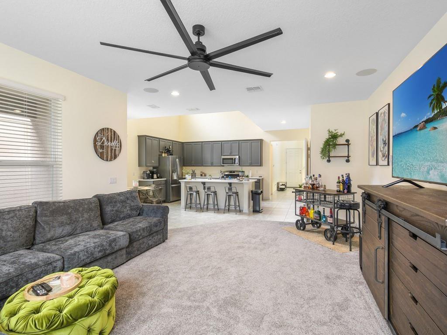
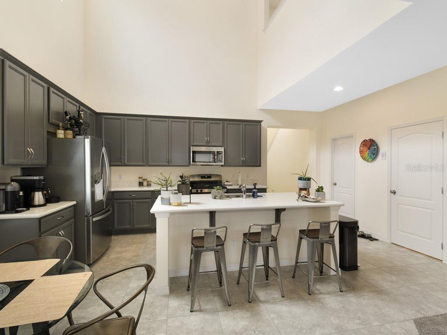
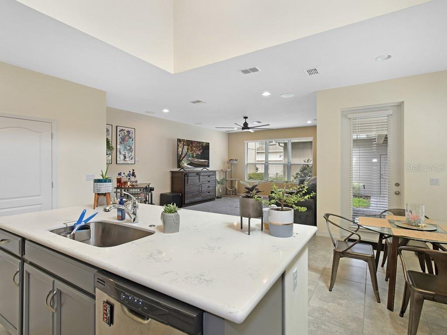
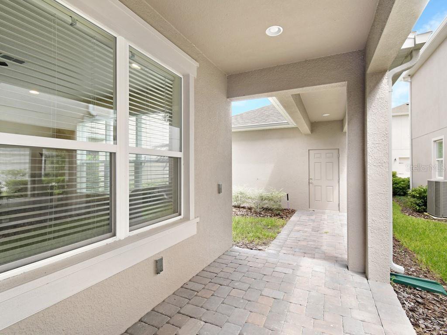
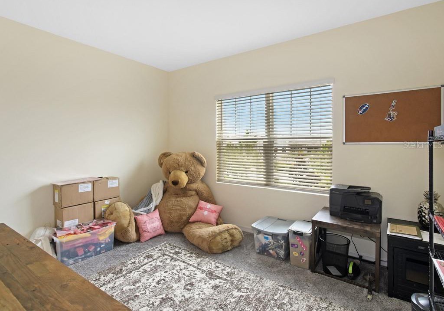
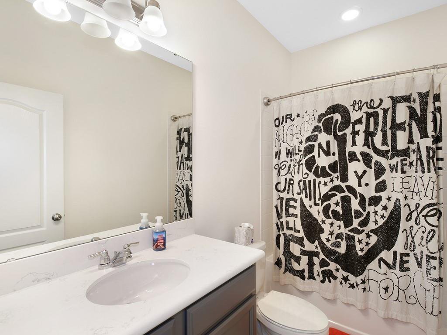
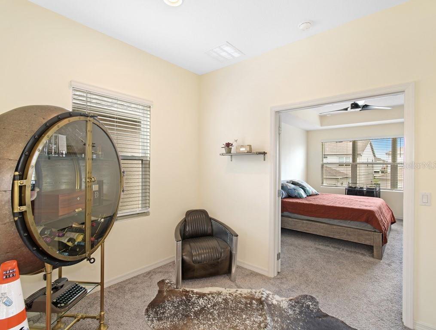
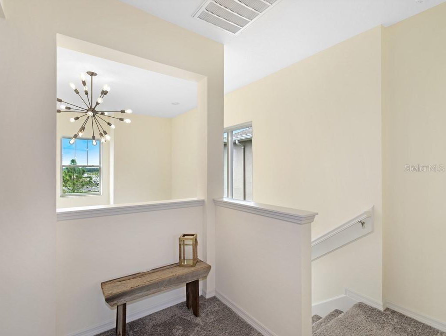
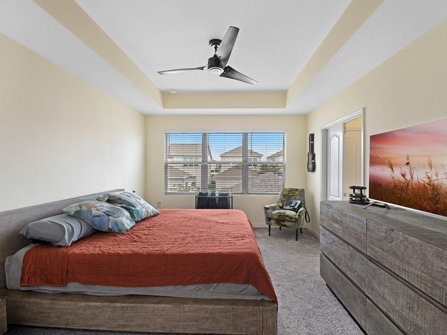
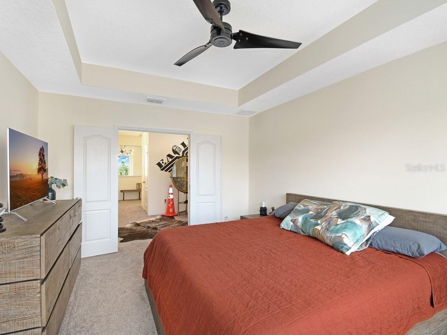
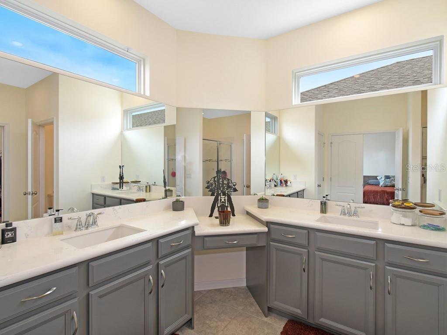
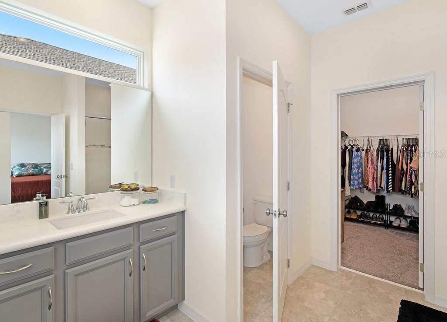
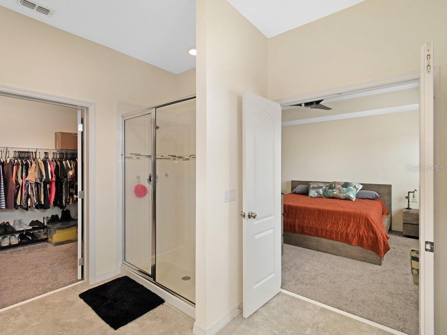
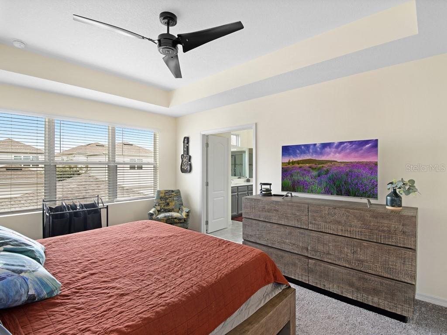
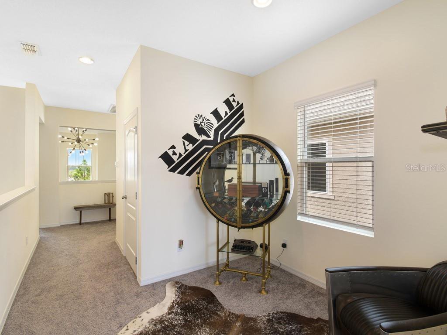
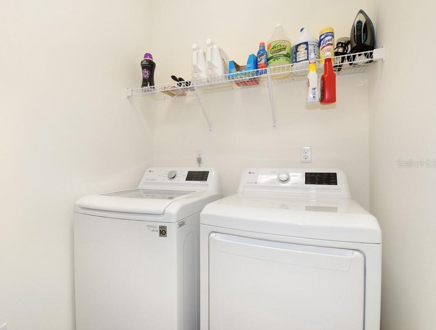
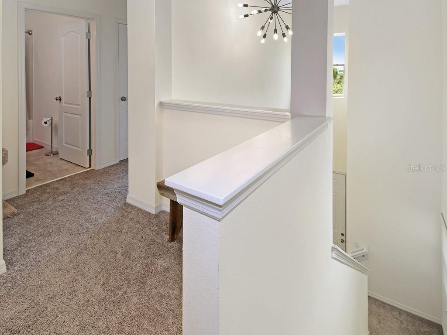
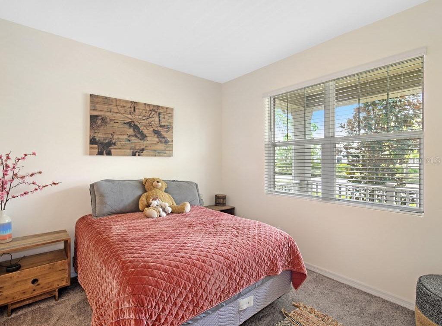
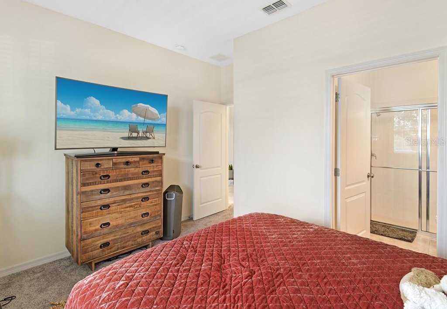
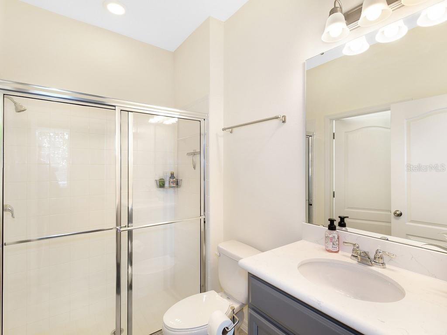
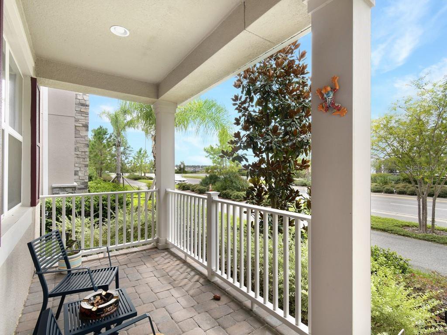
/u.realgeeks.media/belbenrealtygroup/400dpilogo.png)