1760 Garden Sage Drive, Oviedo, FL 32765
- $288,000
- 3
- BD
- 2.5
- BA
- 1,656
- SqFt
- Sold Price
- $288,000
- List Price
- $292,900
- Status
- Sold
- Closing Date
- Nov 09, 2020
- MLS#
- O5893077
- Property Style
- Townhouse
- Year Built
- 2007
- Bedrooms
- 3
- Bathrooms
- 2.5
- Baths Half
- 1
- Living Area
- 1,656
- Lot Size
- 2,449
- Acres
- 0.06
- Total Acreage
- 0 to less than 1/4
- Building Name
- Na
- Legal Subdivision Name
- Isles Of Oviedo
- MLS Area Major
- Oviedo
Property Description
Make this former model home your new home! This 3-bedroom, 2.5-bath end unit townhouse is located in the upscale and attractive gated community of Isles of Oviedo. The beautifully finished townhome features stone accented exterior, paver driveway and a tile roof. Next to a huge green space, and with a wooded conservation view from the back porch, this unit offers a ton of privacy. This former model home is sure to please with tile flooring in the living area, granite kitchen counter tops and 42" cabinets. Upstairs the master retreat features a large walk in closet and the upgraded bathroom offers both a walk in shower and tub with whirlpool jets. Upstairs features include split bedrooms, computer desk and laundry room. The fire sprinkler system in home and low HOA make this home even more ideal. The Isles of Oviedo offers a community pool and playground, top-rated schools, a great location close to shopping and entertainment, and ease of access to major interstates.
Additional Information
- Taxes
- $1059
- Minimum Lease
- No Minimum
- Hoa Fee
- $150
- HOA Payment Schedule
- Monthly
- Maintenance Includes
- Insurance, Maintenance Structure, Maintenance Grounds, Maintenance, Pool, Recreational Facilities
- Community Features
- Association Recreation - Owned, Deed Restrictions, Gated, Playground, Pool, Gated Community
- Property Description
- Two Story
- Zoning
- PUD
- Interior Layout
- Built in Features, Cathedral Ceiling(s), Ceiling Fans(s), Eat-in Kitchen, High Ceilings, Kitchen/Family Room Combo, Open Floorplan, Solid Surface Counters, Thermostat, Vaulted Ceiling(s), Walk-In Closet(s)
- Interior Features
- Built in Features, Cathedral Ceiling(s), Ceiling Fans(s), Eat-in Kitchen, High Ceilings, Kitchen/Family Room Combo, Open Floorplan, Solid Surface Counters, Thermostat, Vaulted Ceiling(s), Walk-In Closet(s)
- Floor
- Carpet, Tile
- Appliances
- Dishwasher, Dryer, Electric Water Heater, Microwave, Range, Refrigerator, Washer
- Utilities
- Cable Connected, Electricity Connected, Public, Water Connected
- Heating
- Central, Electric
- Air Conditioning
- Central Air
- Exterior Construction
- Block, Stucco
- Exterior Features
- Irrigation System
- Roof
- Tile
- Foundation
- Crawlspace
- Pool
- Community
- Garage Carport
- 2 Car Garage
- Garage Spaces
- 2
- Garage Features
- Driveway
- Elementary School
- Rainbow Elementary
- Middle School
- Indian Trails Middle
- High School
- Oviedo High
- Pets
- Allowed
- Flood Zone Code
- X
- Parcel ID
- 17-21-31-507-0000-0920
- Legal Description
- LOT 92 ISLES OF OVIEDO PB 71 PGS 94 - 100
Mortgage Calculator
Listing courtesy of COLDWELL BANKER RESIDENTIAL RE. Selling Office: COLDWELL BANKER RESIDENTIAL RE.
StellarMLS is the source of this information via Internet Data Exchange Program. All listing information is deemed reliable but not guaranteed and should be independently verified through personal inspection by appropriate professionals. Listings displayed on this website may be subject to prior sale or removal from sale. Availability of any listing should always be independently verified. Listing information is provided for consumer personal, non-commercial use, solely to identify potential properties for potential purchase. All other use is strictly prohibited and may violate relevant federal and state law. Data last updated on
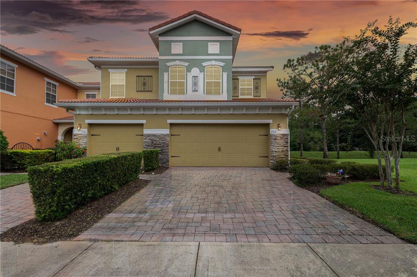
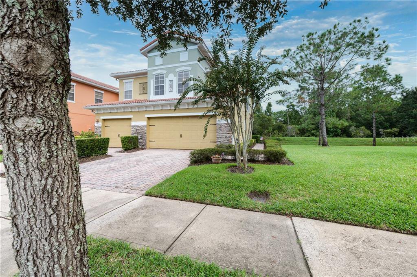
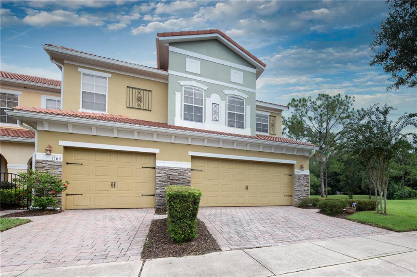
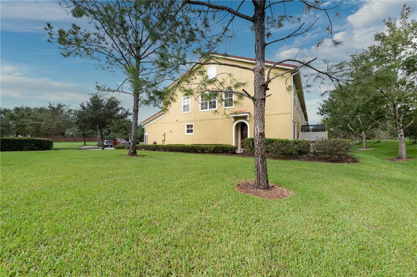
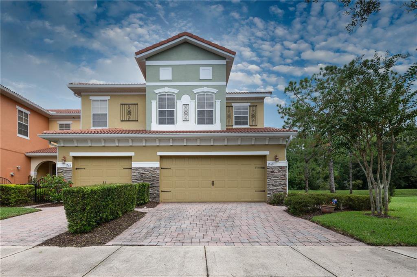
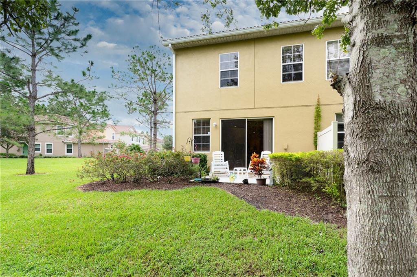
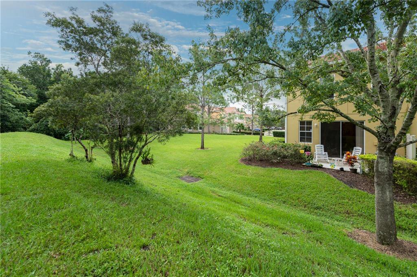
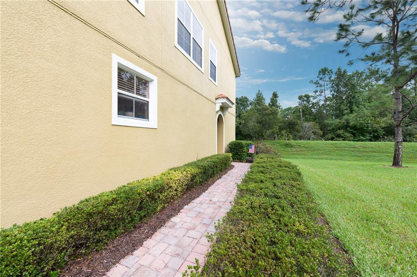
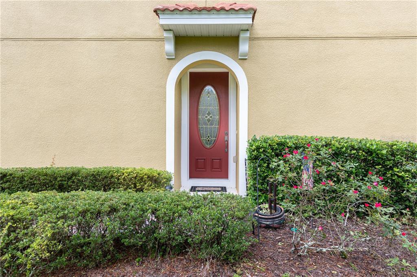
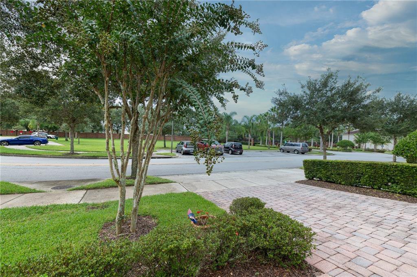
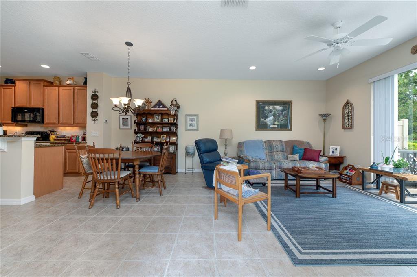
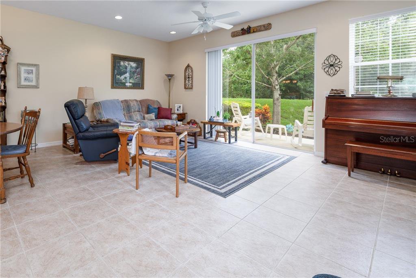
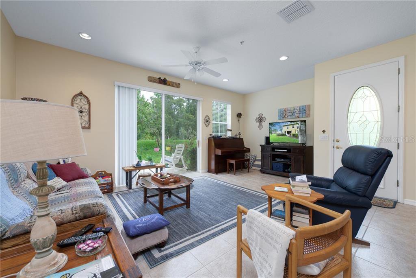
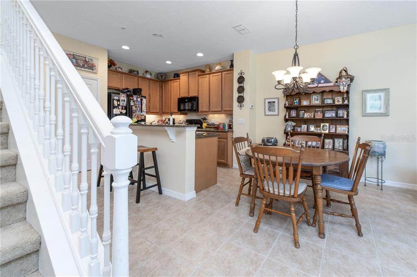
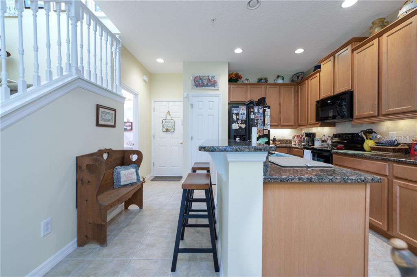
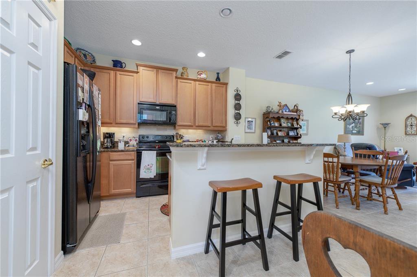
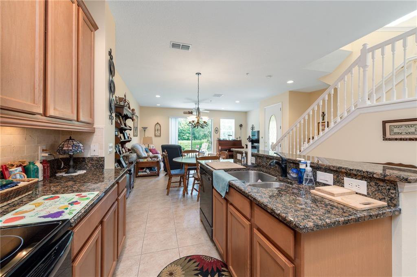
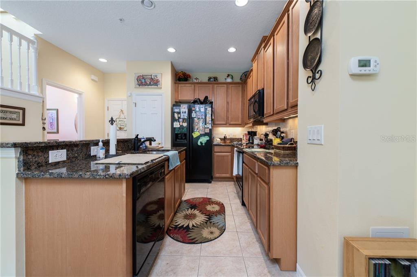
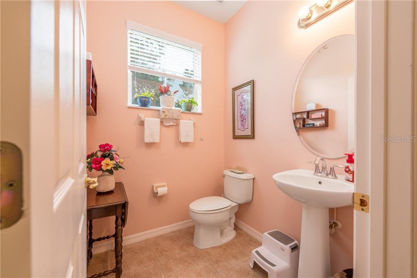
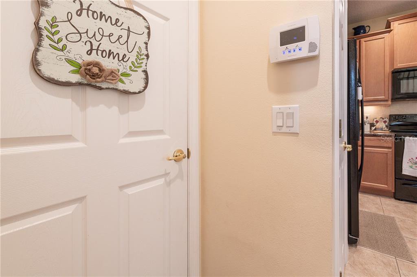
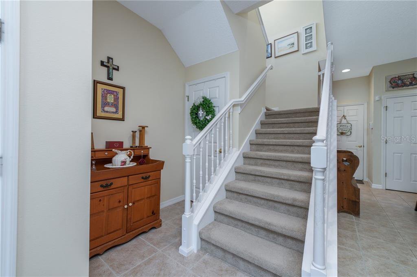
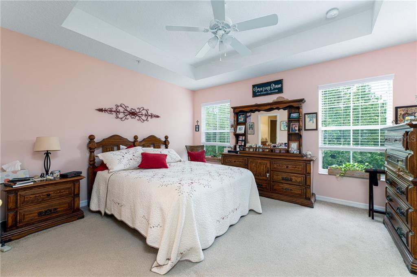
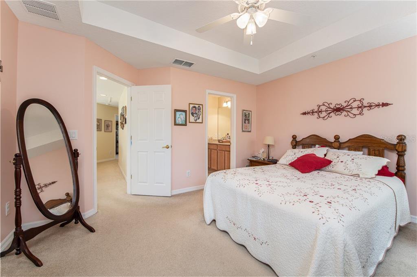
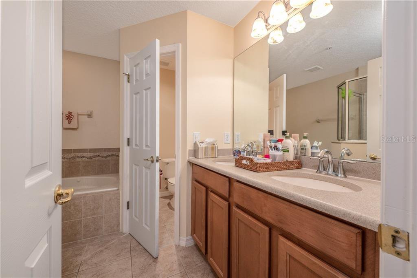
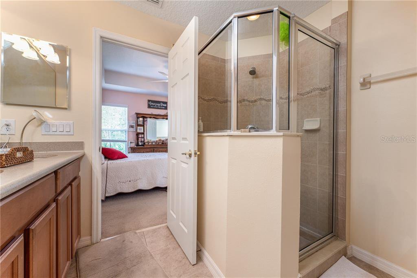
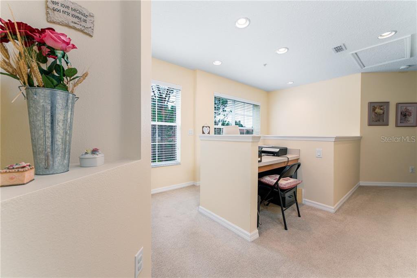
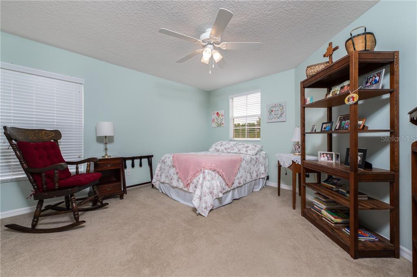
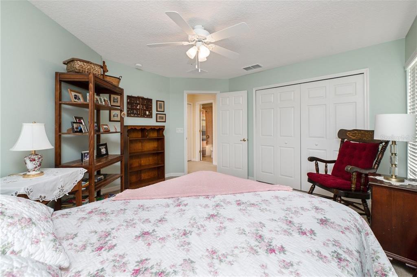
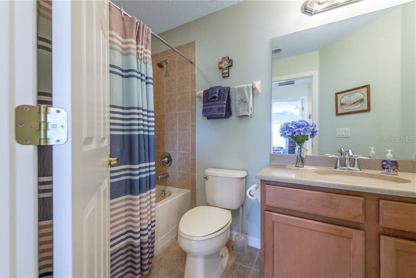
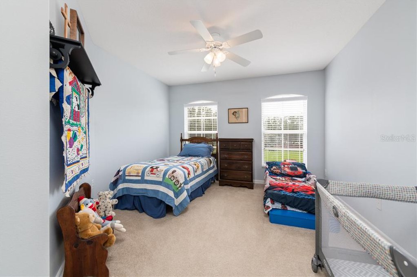
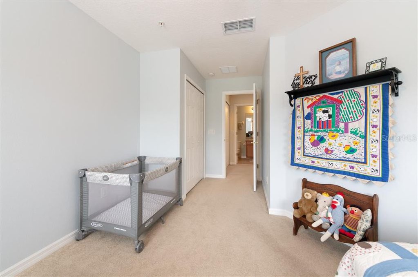
/u.realgeeks.media/belbenrealtygroup/400dpilogo.png)