5457 Misty Oak Circle, Davenport, FL 33837
- $477,000
- 6
- BD
- 4.5
- BA
- 3,142
- SqFt
- Sold Price
- $477,000
- List Price
- $489,999
- Status
- Sold
- Closing Date
- Mar 02, 2021
- MLS#
- O5892876
- Property Style
- Single Family
- Year Built
- 2018
- Bedrooms
- 6
- Bathrooms
- 4.5
- Baths Half
- 1
- Living Area
- 3,142
- Lot Size
- 8,163
- Acres
- 0.19
- Total Acreage
- 0 to less than 1/4
- Legal Subdivision Name
- Solterra Ph 2a1
- MLS Area Major
- Davenport
Property Description
Pool/spa home in the gorgeous resort style, gated Solterra community. This home comes complete with the newly bought modern furnishings! Many upgrades throughout. You'll love the open floor plan with master on main floor and additional 5 bedrooms upstairs. Upstairs has a large bonus room as well. The Community features resort style pool & lounge, exercise room/gym. Large pool with slides, lazy river, tennis courts and pool cabanas with poolside snack bar. Minutes from Disney. Perfect for income generating short-term rental featuring family-friendly resort experience. Make it your primary residence or your resort style vacation home.
Additional Information
- Taxes
- $7970
- Minimum Lease
- No Minimum
- HOA Fee
- $425
- HOA Payment Schedule
- Quarterly
- Maintenance Includes
- Pool, Recreational Facilities
- Location
- In County, Oversized Lot, Sidewalk, Paved
- Community Features
- Fitness Center, Gated, Playground, Pool, Sidewalks, No Deed Restriction, Gated Community
- Property Description
- Two Story
- Zoning
- SFR
- Interior Layout
- Eat-in Kitchen, High Ceilings, Master Downstairs, Open Floorplan, Split Bedroom, Walk-In Closet(s), Window Treatments
- Interior Features
- Eat-in Kitchen, High Ceilings, Master Downstairs, Open Floorplan, Split Bedroom, Walk-In Closet(s), Window Treatments
- Floor
- Carpet, Ceramic Tile
- Appliances
- Dishwasher, Disposal, Dryer, Ice Maker, Microwave, Range, Refrigerator, Washer
- Utilities
- Cable Connected, Electricity Connected, Sewer Connected, Street Lights, Water Connected
- Heating
- Central
- Air Conditioning
- Central Air
- Exterior Construction
- Block, Stucco, Wood Frame
- Exterior Features
- Irrigation System, Lighting, Sidewalk
- Roof
- Tile
- Foundation
- Slab
- Pool
- Community, Private
- Pool Type
- Screen Enclosure
- Garage Carport
- 2 Car Garage
- Garage Spaces
- 2
- Elementary School
- Loughman Oaks Elem
- Middle School
- Shelley S. Boone Middle
- High School
- Ridge Community Senior High
- Pets
- Allowed
- Flood Zone Code
- X
- Parcel ID
- 27-26-10-701306-000140
- Legal Description
- SOLTERRA PHASE 2A1 PB 158 PG 50-53 LOT 14
Mortgage Calculator
Listing courtesy of CENTURY 21 CARIOTI. Selling Office: VROLIO GROUP LLC.
StellarMLS is the source of this information via Internet Data Exchange Program. All listing information is deemed reliable but not guaranteed and should be independently verified through personal inspection by appropriate professionals. Listings displayed on this website may be subject to prior sale or removal from sale. Availability of any listing should always be independently verified. Listing information is provided for consumer personal, non-commercial use, solely to identify potential properties for potential purchase. All other use is strictly prohibited and may violate relevant federal and state law. Data last updated on
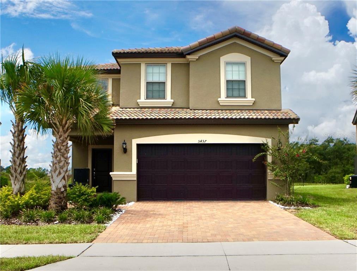
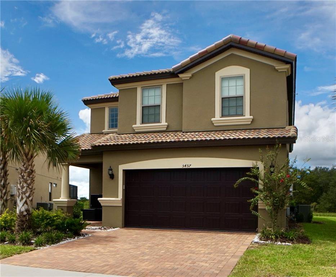
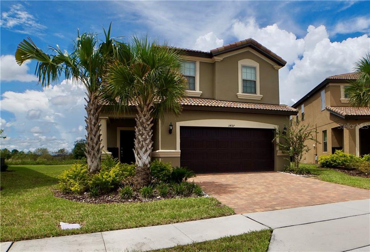
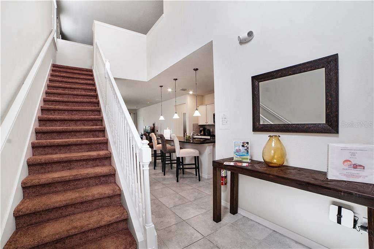
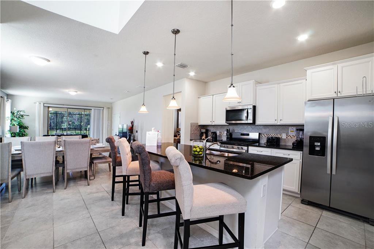
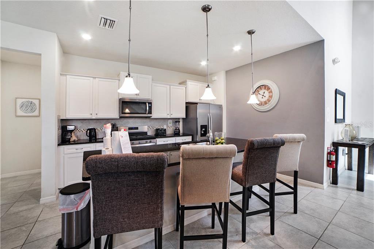
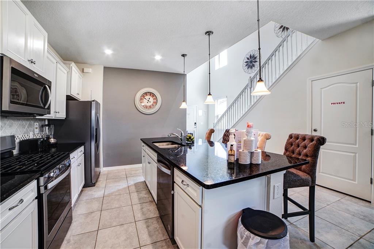
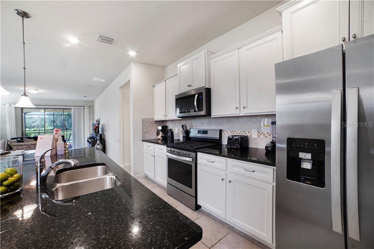
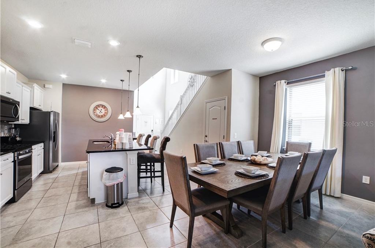
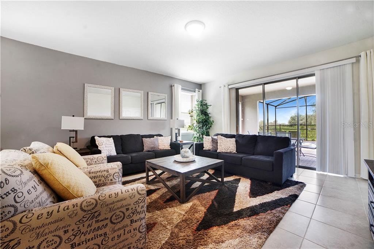
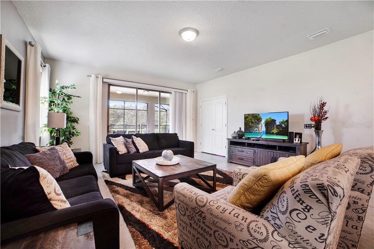
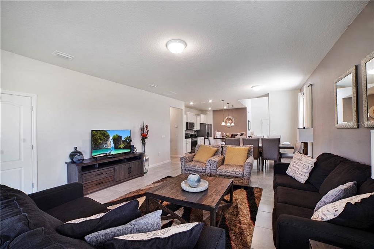
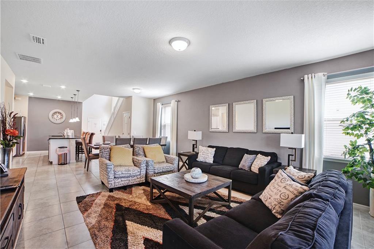
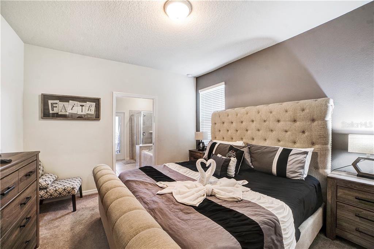
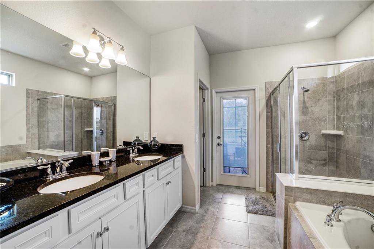

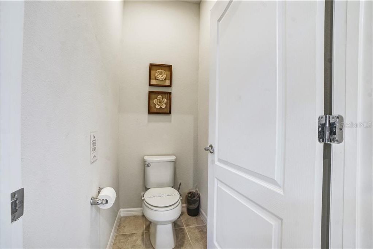
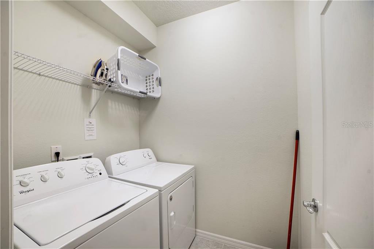
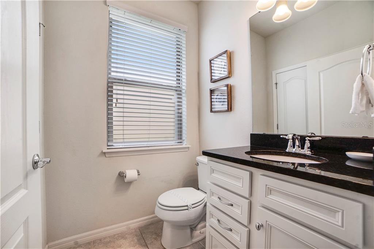

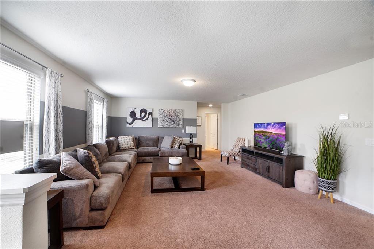
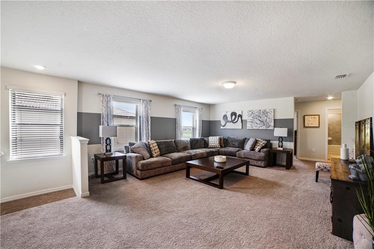
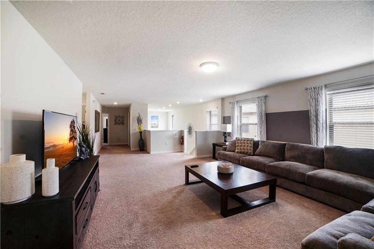
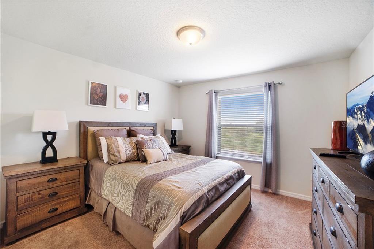
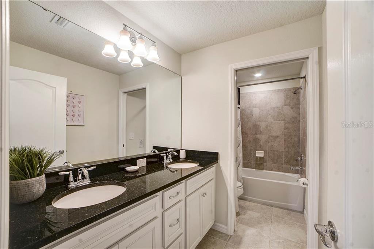
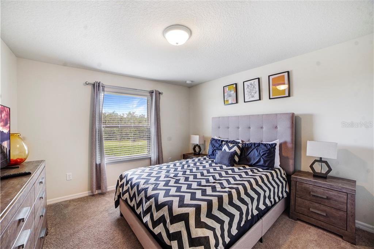
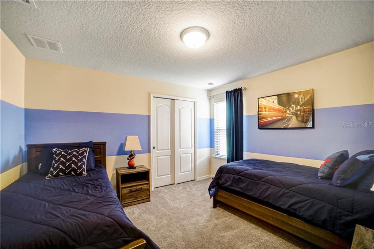
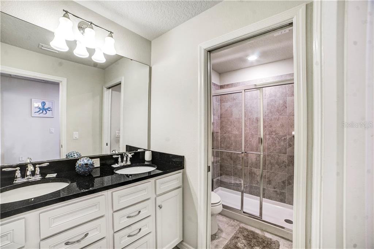
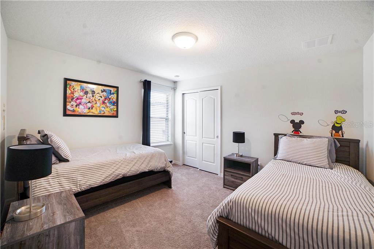
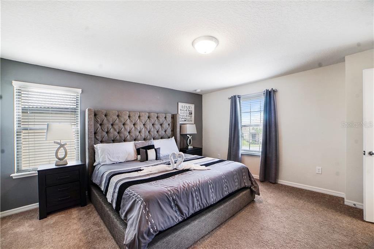
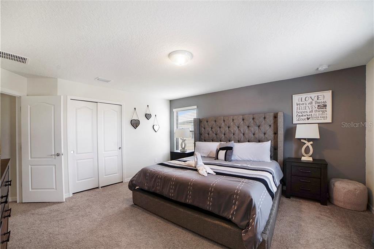
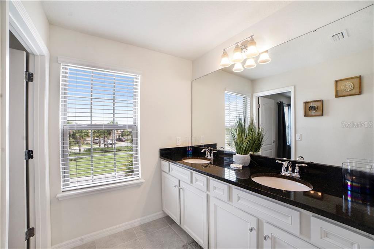
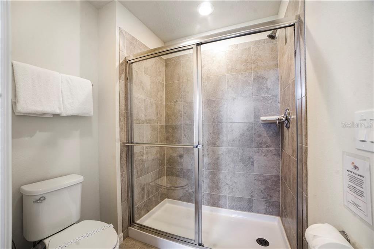
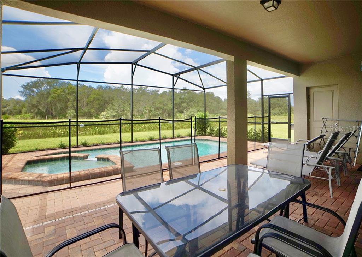
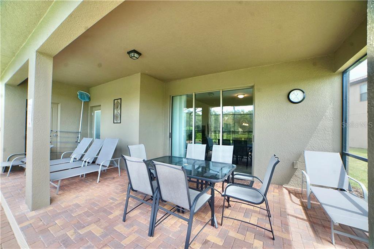
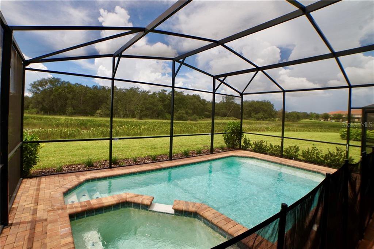
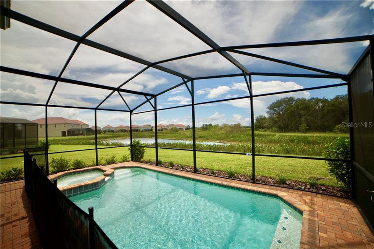
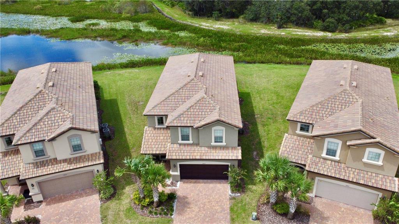
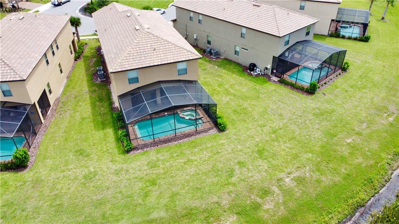
/u.realgeeks.media/belbenrealtygroup/400dpilogo.png)