4665 Tiffany Woods Circle, Oviedo, FL 32765
- $316,500
- 3
- BD
- 2
- BA
- 1,972
- SqFt
- Sold Price
- $316,500
- List Price
- $323,000
- Status
- Sold
- Closing Date
- Nov 18, 2020
- MLS#
- O5892872
- Property Style
- Single Family
- Architectural Style
- Traditional
- Year Built
- 1985
- Bedrooms
- 3
- Bathrooms
- 2
- Living Area
- 1,972
- Lot Size
- 13,455
- Acres
- 0.25
- Total Acreage
- 1/4 to less than 1/2
- Legal Subdivision Name
- Tiffany Woods
- MLS Area Major
- Oviedo
Property Description
AWESOME MOVE IN READY OVIEDO HOME CLOSE TO SEMINOLE COUNTY A+ SCHOOLS! Hugh open floor plan with soaring cathedral ceilings and a 3 sided wood burning fireplace which can be enjoyed from the living, family and dining rooms. Breakfast nook off the kitchen with picturesque views of the backyard garden. Wonderful split plan with spacious bedrooms and walk-in closets in every room. Newly painted interior throughout with light neutral color. 4 ton Lennox heat pump AC system with UV light system. Double paned/double hung windows. The master bathroom has a garden tub and a separate walk in shower. The yard is a nature lover's paradise with meandering paver walkways and lush flowering landscaping. Metered sprinkler system. Overlooking the backyard is a huge 34 X 18 custom built screen porch and an adjacent 18 x 11 open deck perfect for entertaining large groups. A new over sized driveway can accommodate several large vehicles with no problem. Plus 2 car garage. Security System owned. WELCOME HOME!! Buyer will need to verify all interior room sizes and property lot dimensions. At present, the following schools listed are assigned to this address. Buyer will need to check with the Seminole County School Board to verify the school in which this address is presently assigned.
Additional Information
- Taxes
- $1924
- Minimum Lease
- 1-2 Years
- HOA Fee
- $69
- HOA Payment Schedule
- Quarterly
- Location
- Oversized Lot, Sidewalk, Paved
- Community Features
- Sidewalks, Special Community Restrictions, No Deed Restriction
- Property Description
- One Story
- Zoning
- R1AA
- Interior Layout
- Cathedral Ceiling(s), Ceiling Fans(s), Eat-in Kitchen, High Ceilings, Living Room/Dining Room Combo, Open Floorplan, Skylight(s), Split Bedroom, Vaulted Ceiling(s), Walk-In Closet(s)
- Interior Features
- Cathedral Ceiling(s), Ceiling Fans(s), Eat-in Kitchen, High Ceilings, Living Room/Dining Room Combo, Open Floorplan, Skylight(s), Split Bedroom, Vaulted Ceiling(s), Walk-In Closet(s)
- Floor
- Carpet, Ceramic Tile
- Appliances
- Convection Oven, Dishwasher, Disposal, Electric Water Heater, Microwave, Range, Refrigerator
- Utilities
- Cable Available, Electricity Available, Electricity Connected, Phone Available, Sprinkler Meter, Street Lights, Water Available, Water Connected
- Heating
- Central, Electric, Heat Pump
- Air Conditioning
- Central Air
- Exterior Construction
- Block, Stucco
- Exterior Features
- Fence, Irrigation System, Lighting, Rain Gutters, Sidewalk, Sliding Doors, Sprinkler Metered
- Roof
- Shingle
- Foundation
- Slab
- Pool
- No Pool
- Garage Carport
- 2 Car Garage
- Garage Spaces
- 2
- Garage Features
- Driveway, Garage Door Opener, Guest, Open, Oversized
- Garage Dimensions
- 24x21
- Elementary School
- Red Bug Elementary
- Middle School
- Tuskawilla Middle
- High School
- Lake Howell High
- Fences
- Masonry, Wood
- Pets
- Allowed
- Flood Zone Code
- X
- Parcel ID
- 25-21-30-5GW-0000-0080
- Legal Description
- LOT 8 TIFFANY WOODS PB 29 PGS 28 & 29
Mortgage Calculator
Listing courtesy of CHARLES RUTENBERG REALTY ORLAN. Selling Office: KELLER WILLIAMS ADVANTAGE REALTY.
StellarMLS is the source of this information via Internet Data Exchange Program. All listing information is deemed reliable but not guaranteed and should be independently verified through personal inspection by appropriate professionals. Listings displayed on this website may be subject to prior sale or removal from sale. Availability of any listing should always be independently verified. Listing information is provided for consumer personal, non-commercial use, solely to identify potential properties for potential purchase. All other use is strictly prohibited and may violate relevant federal and state law. Data last updated on

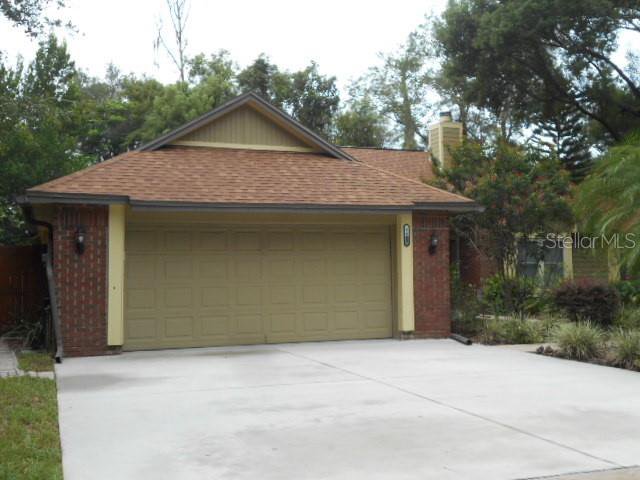



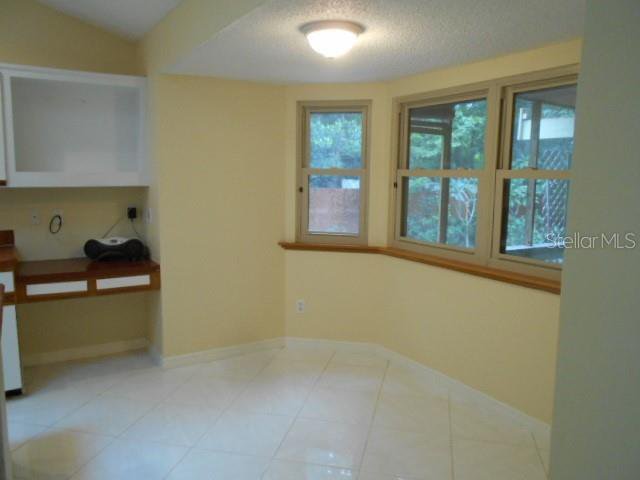







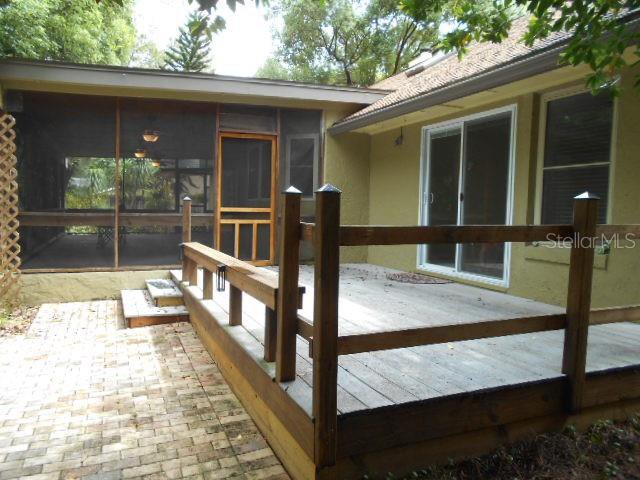
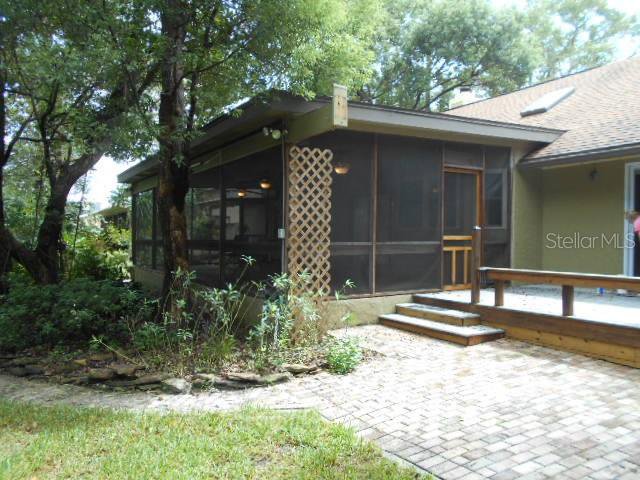


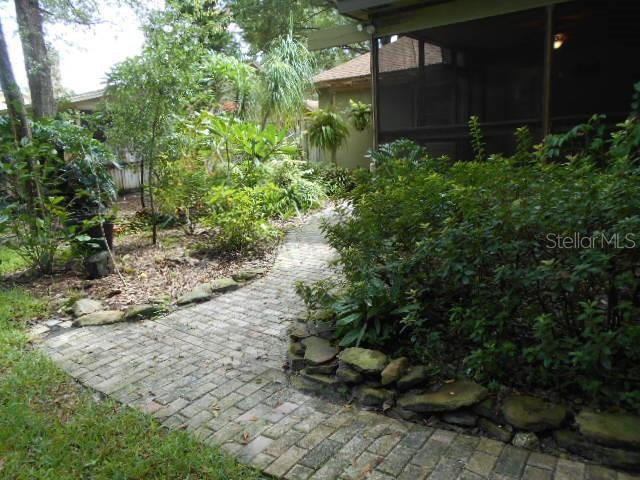



/u.realgeeks.media/belbenrealtygroup/400dpilogo.png)