419 Concord Drive, Casselberry, FL 32707
- $220,210
- 4
- BD
- 2.5
- BA
- 2,060
- SqFt
- Sold Price
- $220,210
- List Price
- $229,900
- Status
- Sold
- Closing Date
- Nov 20, 2020
- MLS#
- O5892857
- Property Style
- Single Family
- Architectural Style
- Historical
- Year Built
- 1930
- Bedrooms
- 4
- Bathrooms
- 2.5
- Baths Half
- 1
- Living Area
- 2,060
- Lot Size
- 10,350
- Acres
- 0.24
- Total Acreage
- 0 to less than 1/4
- Legal Subdivision Name
- Fern Park Estates
- MLS Area Major
- Casselberry
Property Description
Renovations and upgrades just completed. New kitchen with granite and stainless appliance (new). Fresh paint, floors redone. New bathrooms. Almost new roof. A very unique floor plan. 2020 has changed the way the world operates. When you walk in the front door there is a large porch, completely enclosed with windows, blinds, etc. Take a left turn and there is a very large room with 2 closets and a full bath. (Almost like a studio apartment or "in-law" suite). But today, a perfect work from home office separated from the rest of the home. Clients could come to see you without walking through your home. Formal living room with a beautiful wood burning fireplace. Then into the formal dining room. From there head left and find two spacious bedrooms separated by a newly redone full bath. From the dining room continue back into the freshly redone kitchen with views of Lake Lotus to the rear. Or go left from the kitchen into a large master bedroom with its own 1/2 bath. BUT WAIT! That half bath can easily become a full bath as there is room to add a shower. The roof is only a few years old and this home has so many possibilities there are just too many to list. It should have no trouble passing inspections with flying colors. The charm of a home built in 1930 but with all the latest upgrades. A real charmer.
Additional Information
- Taxes
- $1581
- Minimum Lease
- 7 Months
- Location
- In County, Near Public Transit, Paved
- Community Features
- No Deed Restriction
- Property Description
- One Story
- Zoning
- R-1A
- Interior Layout
- Ceiling Fans(s), Eat-in Kitchen
- Interior Features
- Ceiling Fans(s), Eat-in Kitchen
- Floor
- Ceramic Tile
- Appliances
- Range, Range Hood, Refrigerator
- Utilities
- BB/HS Internet Available, Cable Available, Electricity Connected
- Heating
- Central
- Air Conditioning
- Central Air, Mini-Split Unit(s)
- Fireplace Description
- Wood Burning
- Exterior Construction
- Wood Frame
- Exterior Features
- Fence
- Roof
- Membrane, Shingle
- Foundation
- Crawlspace
- Pool
- No Pool
- Garage Carport
- None
- Garage Features
- None
- Fences
- Board, Chain Link
- Water Name
- Lake Lotus
- Water View
- Pond
- Water Access
- Pond
- Water Frontage
- Pond
- Flood Zone Code
- AE
- Parcel ID
- 08-21-30-511-0A00-0030
- Legal Description
- LOT 3 BLK A FERN PARK ESTATES PB 5 PG 11
Mortgage Calculator
Listing courtesy of J. SCOTT JONES, REALTOR. Selling Office: KELLER WILLIAMS CLASSIC.
StellarMLS is the source of this information via Internet Data Exchange Program. All listing information is deemed reliable but not guaranteed and should be independently verified through personal inspection by appropriate professionals. Listings displayed on this website may be subject to prior sale or removal from sale. Availability of any listing should always be independently verified. Listing information is provided for consumer personal, non-commercial use, solely to identify potential properties for potential purchase. All other use is strictly prohibited and may violate relevant federal and state law. Data last updated on
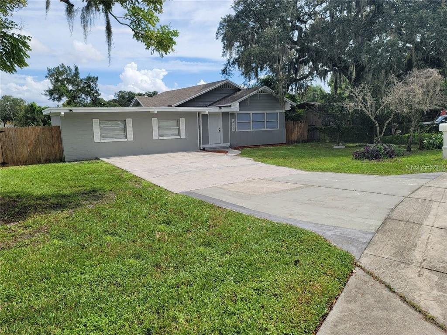
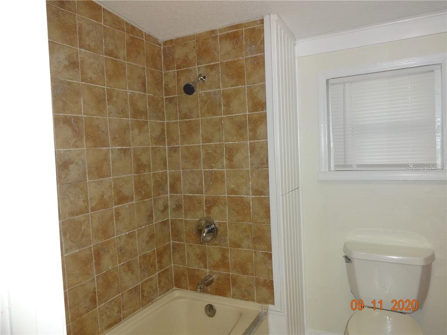
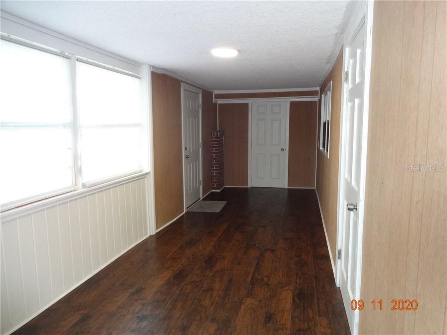
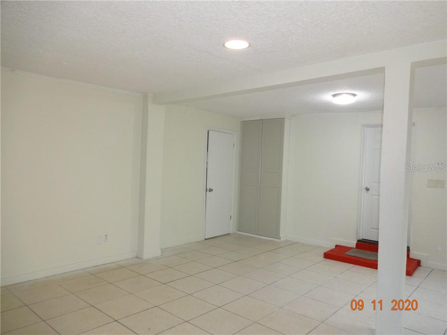
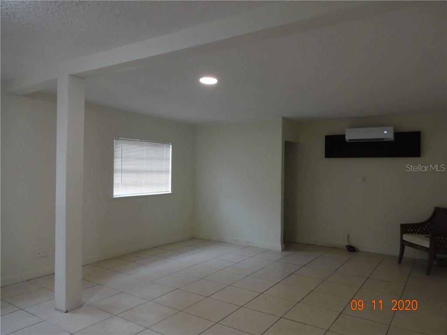
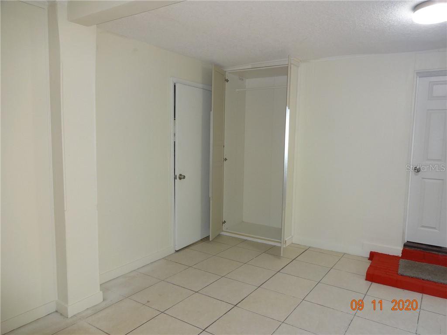
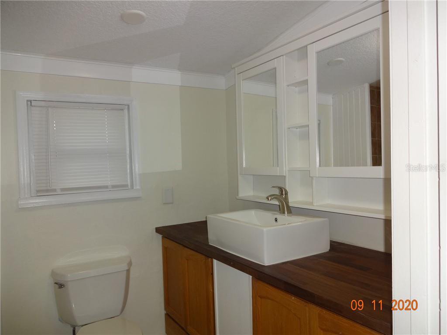
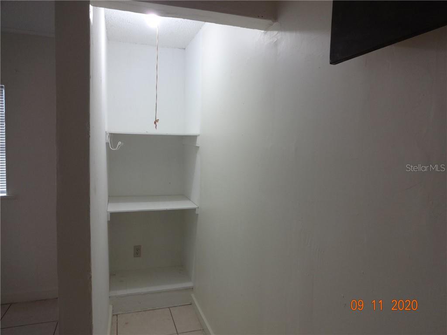
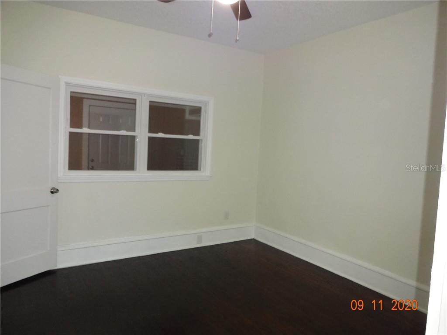
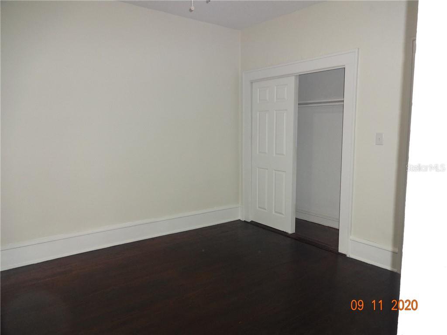
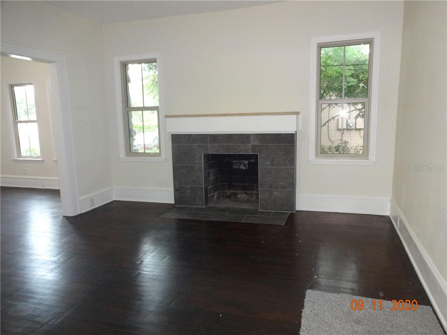
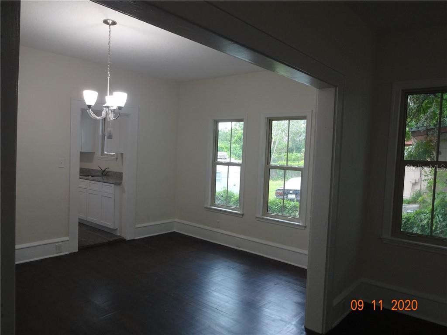
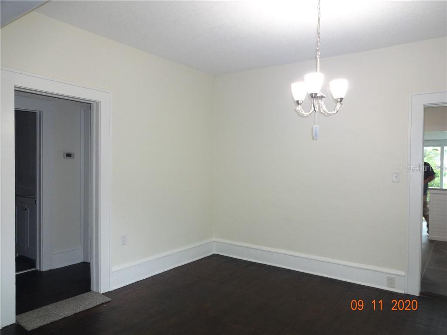
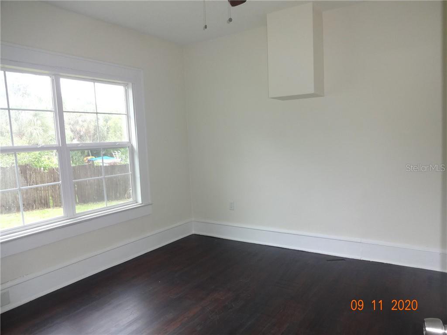
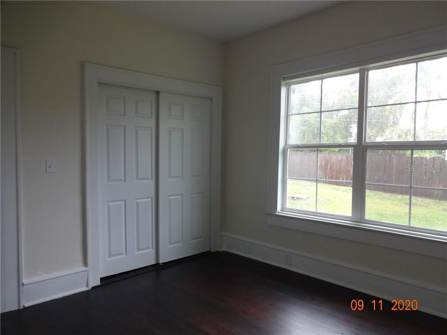
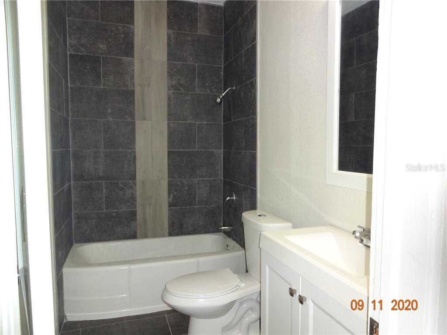
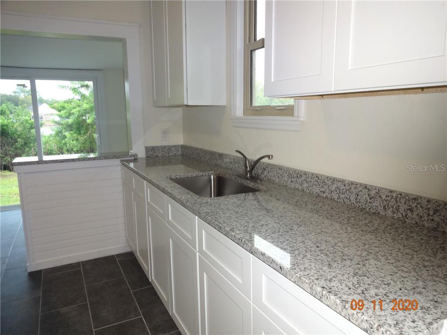
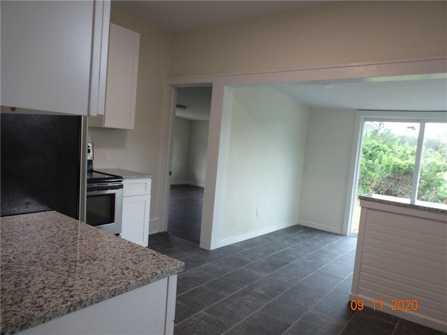
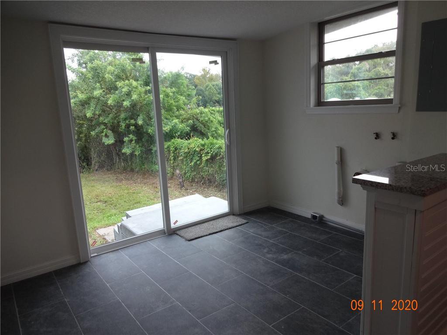
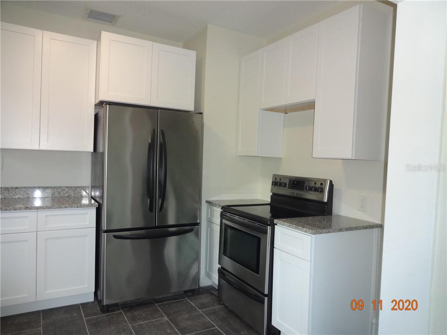
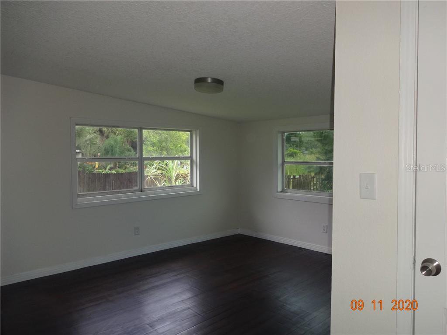
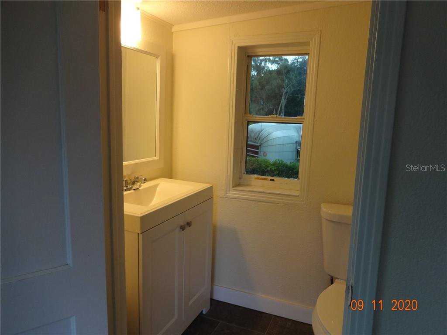
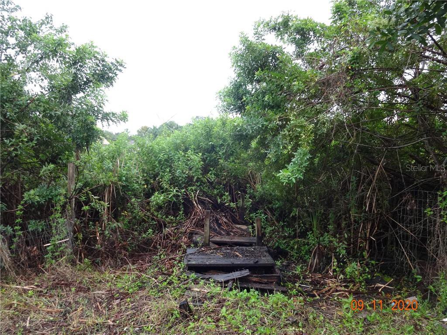
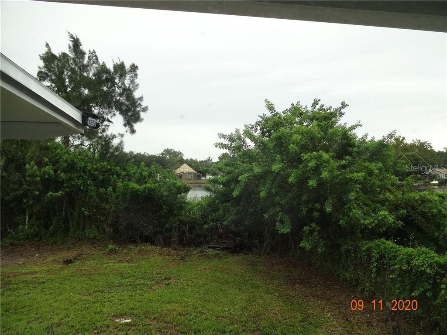
/u.realgeeks.media/belbenrealtygroup/400dpilogo.png)