16431 Bristol Lake Circle, Orlando, FL 32828
- $433,000
- 4
- BD
- 3.5
- BA
- 3,154
- SqFt
- Sold Price
- $433,000
- List Price
- $469,900
- Status
- Sold
- Closing Date
- Oct 13, 2020
- MLS#
- O5892823
- Property Style
- Single Family
- Architectural Style
- Custom
- Year Built
- 2006
- Bedrooms
- 4
- Bathrooms
- 3.5
- Baths Half
- 1
- Living Area
- 3,154
- Lot Size
- 8,400
- Acres
- 0.19
- Total Acreage
- 0 to less than 1/4
- Legal Subdivision Name
- Bristol Estates
- MLS Area Major
- Orlando/Alafaya/Waterford Lakes
Property Description
Beautiful Courtyard Executive Home in highly sought after gated community of Bristol Estates. This spacious 4 bedroom 3.5 bath home offers a dedicated office with separate entrance and both a 2 bay garage and as well as a 1 bay garage. Inside boasts a large cook-top island kitchen open to a dinning/living are with 24' ceilings and lots of natural lights. Half bath located on first floor, opens to large screened patio plus a curtained lanai that offers lush landscaping privacy. The first floor Master Suite has lots of space for all your needs as does the Master Bath and his&her closets. Upstairs you will find a large bedroom with en-suite bath and walk-in closet connected by a catwalk over to the loft area all recently completed with wood flooring. The other 2 upstairs bedrooms are large and share a Jack-n-Jill bathroom. Many new features include: Roof 9/2018, Toilets upgraded 2018, All tile wood and hardwood laminate was installed 2019, baseboards and recently painted interior.
Additional Information
- Taxes
- $3710
- Minimum Lease
- No Minimum
- HOA Fee
- $331
- HOA Payment Schedule
- Quarterly
- Community Features
- Deed Restrictions, Gated, Park, Playground, Gated Community
- Property Description
- Two Story
- Zoning
- P-D
- Interior Layout
- Ceiling Fans(s), Eat-in Kitchen, High Ceilings, Master Downstairs, Open Floorplan, Walk-In Closet(s), Window Treatments
- Interior Features
- Ceiling Fans(s), Eat-in Kitchen, High Ceilings, Master Downstairs, Open Floorplan, Walk-In Closet(s), Window Treatments
- Floor
- Carpet, Laminate, Tile
- Appliances
- Convection Oven, Cooktop, Dishwasher, Disposal, Dryer, Electric Water Heater, Microwave, Refrigerator, Washer
- Utilities
- Cable Connected, Electricity Connected, Sewer Connected, Water Connected
- Heating
- Central
- Air Conditioning
- Central Air
- Exterior Construction
- Concrete, Stone, Stucco
- Exterior Features
- Rain Gutters, Sidewalk
- Roof
- Shingle
- Foundation
- Slab
- Pool
- No Pool
- Garage Carport
- 3 Car Garage
- Garage Spaces
- 3
- Garage Features
- Driveway, Split Garage
- Elementary School
- Timber Lakes Elementary
- Middle School
- Timber Springs Middle
- High School
- Timber Creek High
- Pets
- Allowed
- Flood Zone Code
- x
- Parcel ID
- 32-22-32-0720-00-490
- Legal Description
- BRISTOL ESTATES AT TIMBER SPRINGS 59/128 LOT 49
Mortgage Calculator
Listing courtesy of MILLENIUM REALTY GROUP. Selling Office: FUTURE HOME REALTY INC.
StellarMLS is the source of this information via Internet Data Exchange Program. All listing information is deemed reliable but not guaranteed and should be independently verified through personal inspection by appropriate professionals. Listings displayed on this website may be subject to prior sale or removal from sale. Availability of any listing should always be independently verified. Listing information is provided for consumer personal, non-commercial use, solely to identify potential properties for potential purchase. All other use is strictly prohibited and may violate relevant federal and state law. Data last updated on
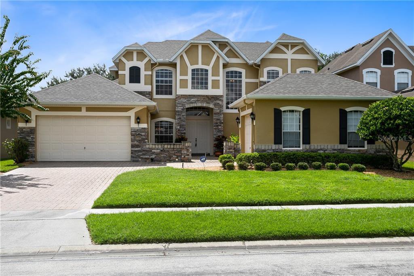
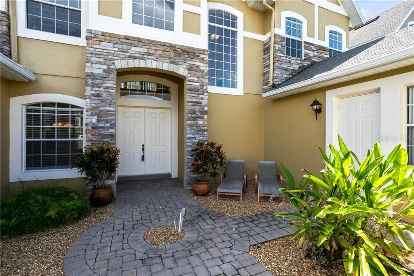
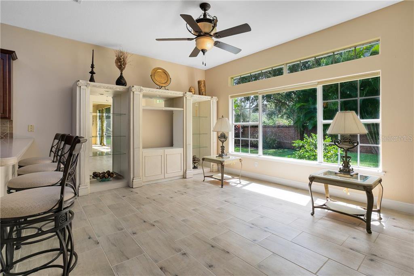
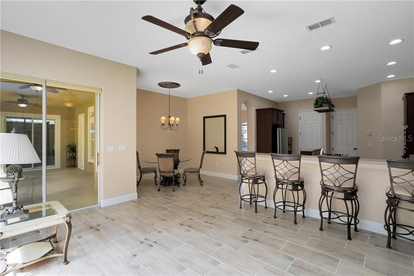
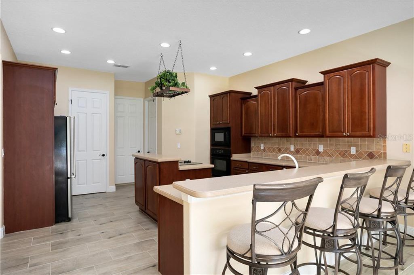
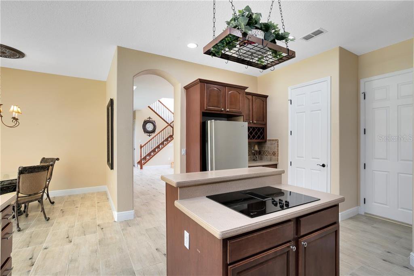
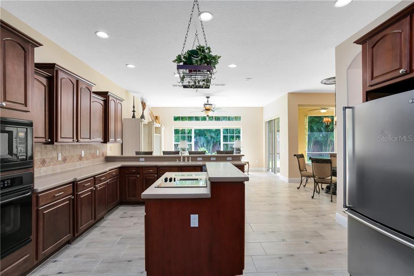
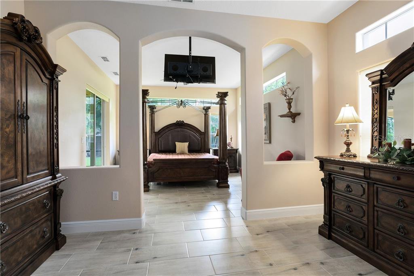
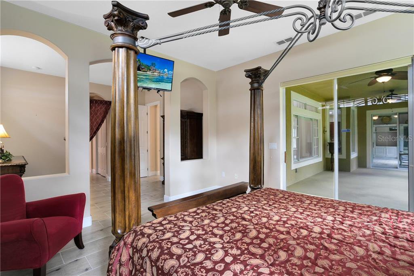
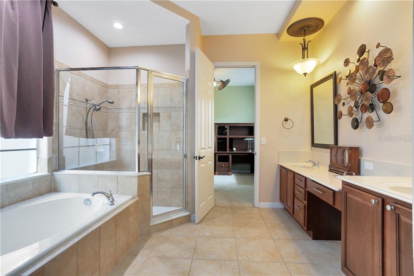
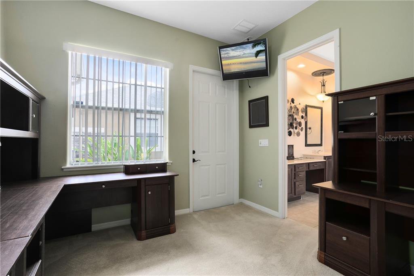
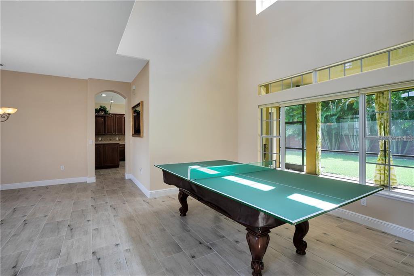
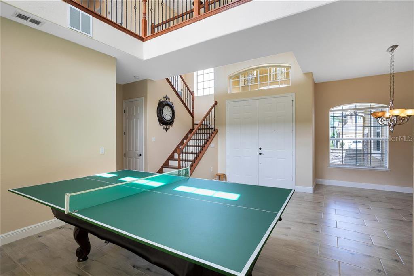
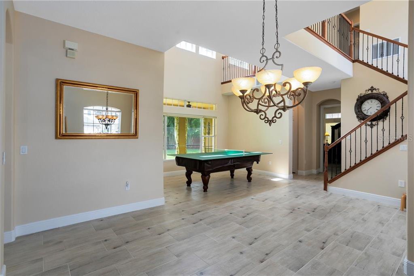

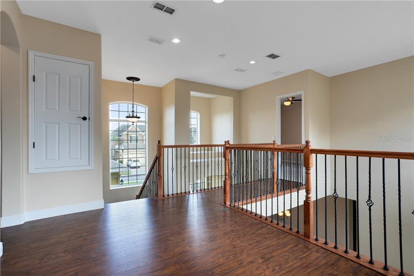
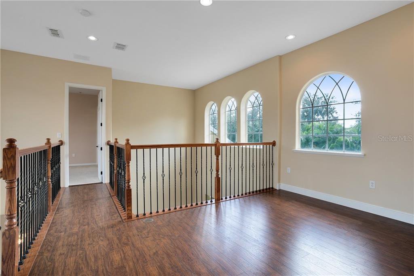
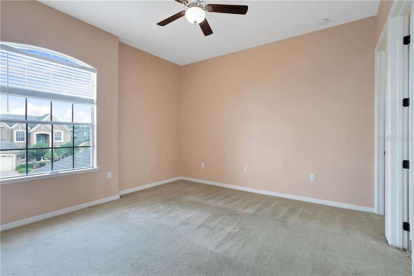
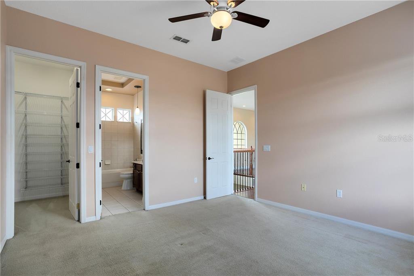
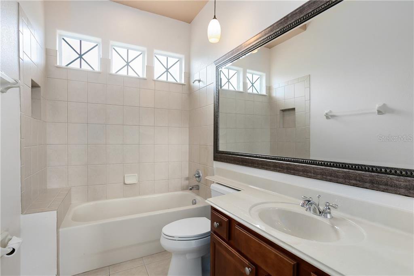
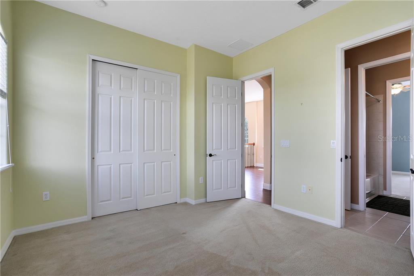
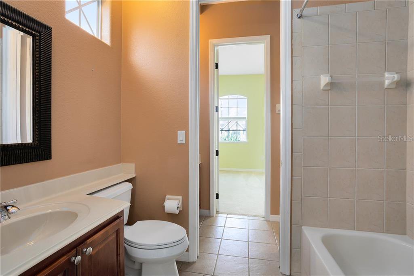
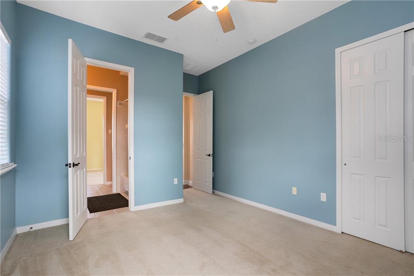
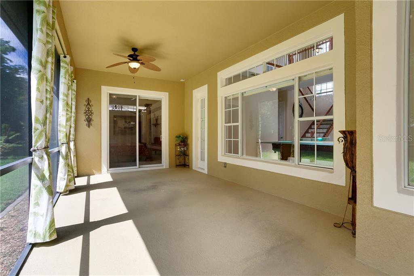
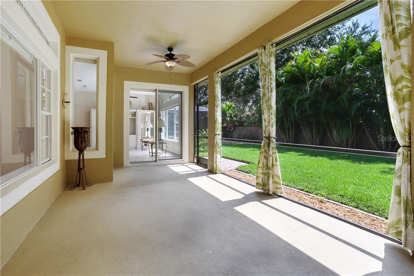
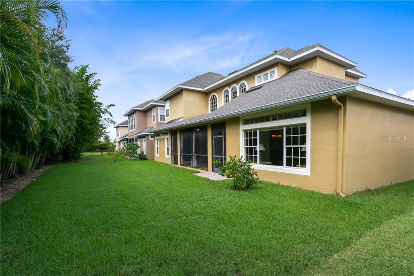
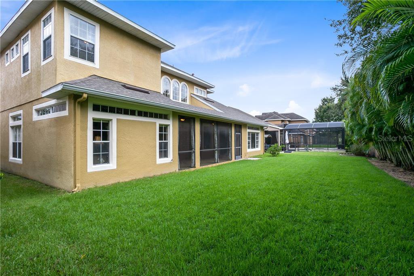
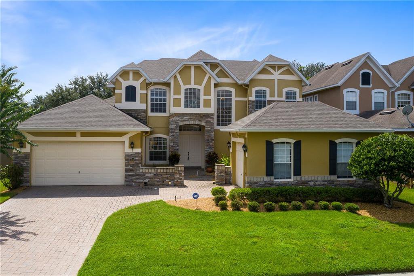
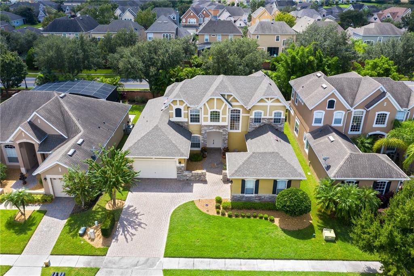
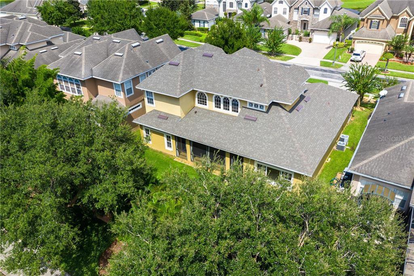
/u.realgeeks.media/belbenrealtygroup/400dpilogo.png)