425 Capron Ash Loop, Casselberry, FL 32707
- $340,500
- 4
- BD
- 3
- BA
- 2,148
- SqFt
- Sold Price
- $340,500
- List Price
- $330,000
- Status
- Sold
- Closing Date
- Jan 29, 2021
- MLS#
- O5892728
- Property Style
- Single Family
- Year Built
- 2014
- Bedrooms
- 4
- Bathrooms
- 3
- Living Area
- 2,148
- Lot Size
- 5,263
- Acres
- 0.12
- Total Acreage
- 0 to less than 1/4
- Legal Subdivision Name
- Legacy Park Residential Ph Iii A Rep
- MLS Area Major
- Casselberry
Property Description
This like-new six year old 4 Bedroom/3 Full bath Pulte home in Legacy Park is sure to wow! Lovingly built and refined by its original owners this Corner Lot, Two story with Fourth bedroom and Full bath on Main level is not expected to last in this market long. The first level offers the open floor plan concept; foyer, dining, living, kitchen, and sliders that lead to enlarged screened-in lanai (2014) that frames the view of the Fenced (2014) yard of vibrant maintenance-free artificial turf (2017). Tucked behind the living room you find a fourth bedroom and full bath, great for company or home office. The second level offers a spacious Loft, surrounded by Master En suite, Two Beds, Full Bath, and Laundry/utility room. This great use of square footage is a must see! Other updates include: New Roof 2017, Exterior Paint and Stucco repair 2020, Vinyl Plank flooring 2014, Water Softener 2020.
Additional Information
- Taxes
- $2781
- Minimum Lease
- 7 Months
- HOA Fee
- $74
- HOA Payment Schedule
- Monthly
- Maintenance Includes
- Pool, Management, Pool
- Location
- Corner Lot, In County, Sidewalk, Paved
- Community Features
- Playground, Pool, No Deed Restriction
- Property Description
- Two Story
- Zoning
- R
- Interior Layout
- Ceiling Fans(s), Eat-in Kitchen, High Ceilings, Living Room/Dining Room Combo, Open Floorplan, Solid Surface Counters, Solid Wood Cabinets
- Interior Features
- Ceiling Fans(s), Eat-in Kitchen, High Ceilings, Living Room/Dining Room Combo, Open Floorplan, Solid Surface Counters, Solid Wood Cabinets
- Floor
- Ceramic Tile, Vinyl
- Appliances
- Convection Oven, Dishwasher, Dryer, Electric Water Heater, Microwave, Refrigerator, Washer, Water Softener
- Utilities
- BB/HS Internet Available, Electricity Connected, Sewer Connected, Street Lights, Water Connected
- Heating
- Central
- Air Conditioning
- Central Air
- Exterior Construction
- Block, Stucco
- Exterior Features
- Fence, Irrigation System, Rain Gutters, Sliding Doors
- Roof
- Shingle
- Foundation
- Slab
- Pool
- Community
- Garage Carport
- 2 Car Garage
- Garage Spaces
- 2
- Garage Features
- Driveway, Garage Door Opener, On Street
- Garage Dimensions
- 20X20
- Elementary School
- Sterling Park Elementary
- Middle School
- South Seminole Middle
- High School
- Winter Springs High
- Fences
- Vinyl
- Pets
- Allowed
- Flood Zone Code
- X
- Parcel ID
- 10-21-30-517-0000-0100
- Legal Description
- LOT 10 LEGACY PARK RESIDENTIAL PHASE III A REPLAT PB 77 PGS 51 THRU 54
Mortgage Calculator
Listing courtesy of EXP REALTY LLC. Selling Office: FLORIDA REALTY INVESTMENTS.
StellarMLS is the source of this information via Internet Data Exchange Program. All listing information is deemed reliable but not guaranteed and should be independently verified through personal inspection by appropriate professionals. Listings displayed on this website may be subject to prior sale or removal from sale. Availability of any listing should always be independently verified. Listing information is provided for consumer personal, non-commercial use, solely to identify potential properties for potential purchase. All other use is strictly prohibited and may violate relevant federal and state law. Data last updated on
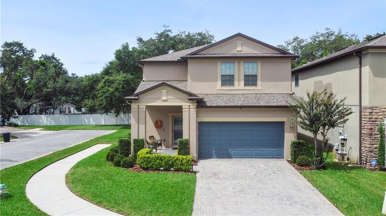
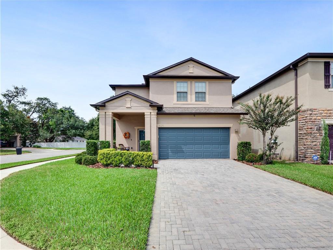
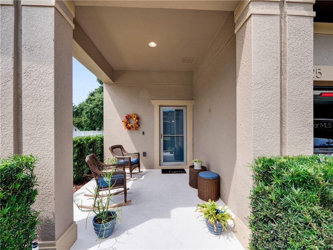
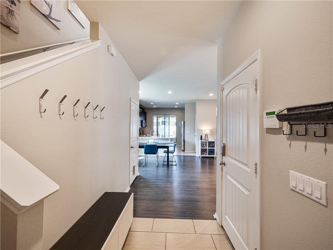
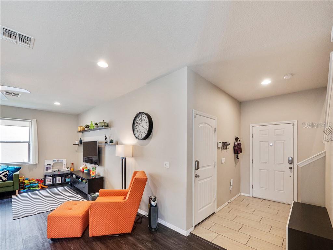
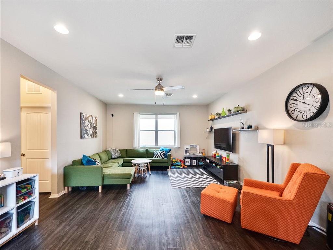
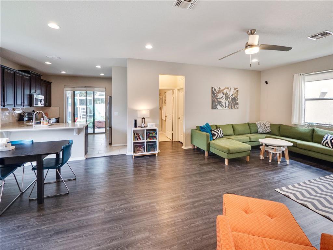
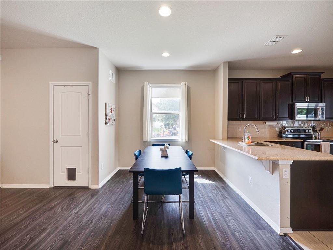

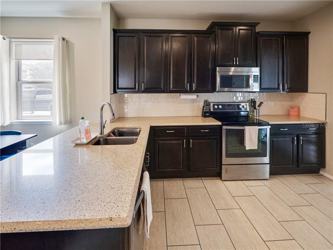
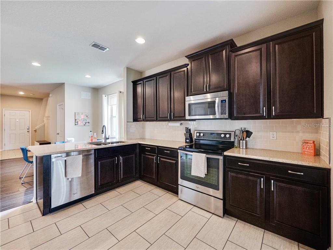
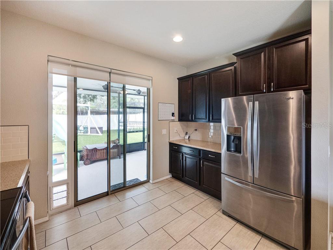
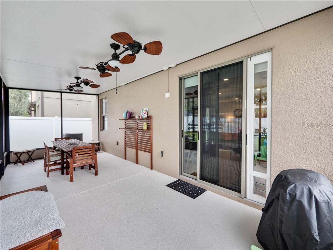
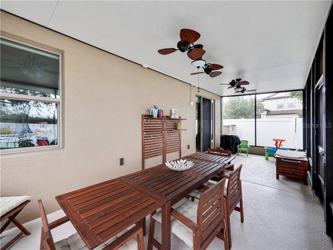
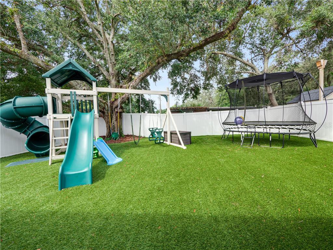
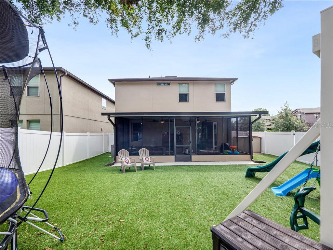
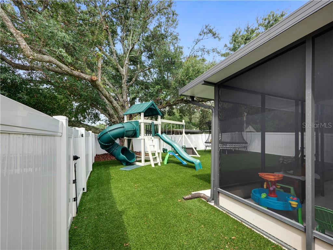
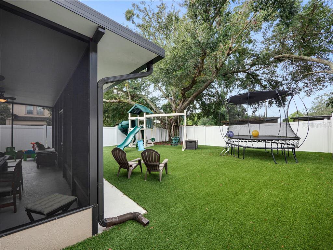
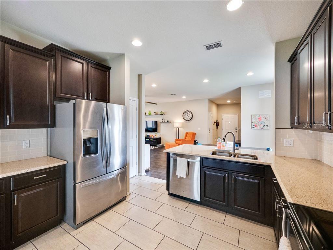
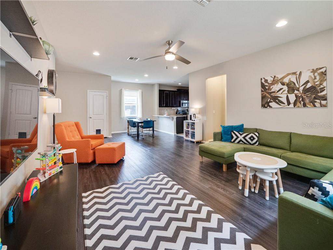
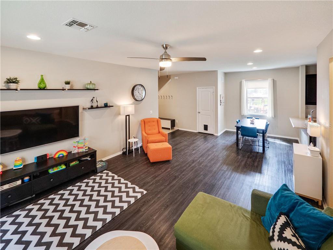
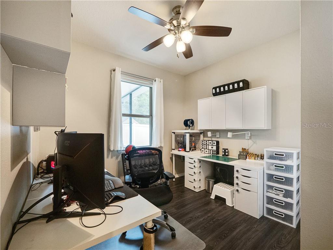
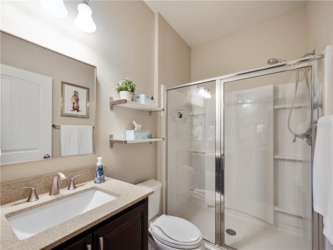
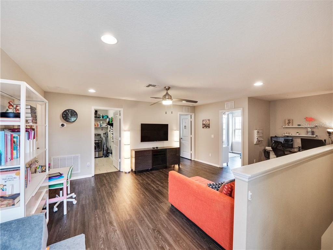
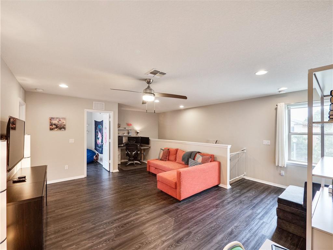
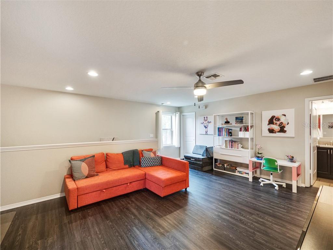
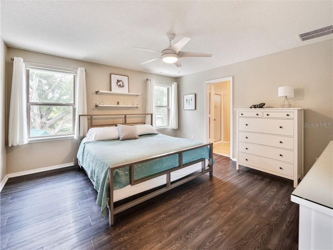
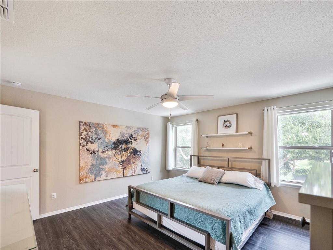
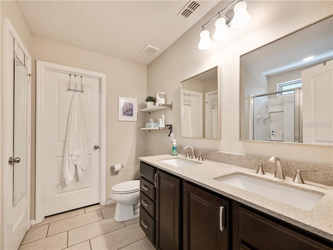
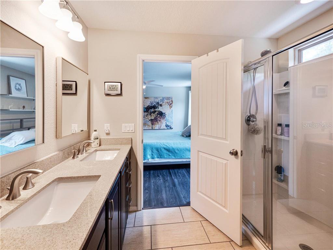
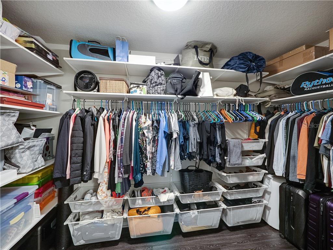
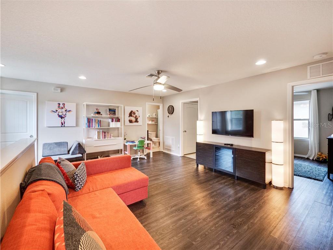
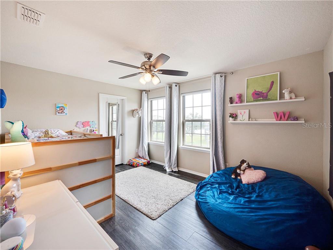
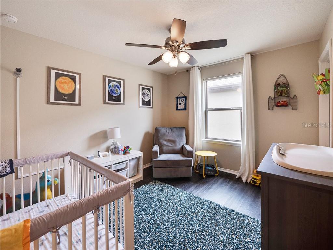
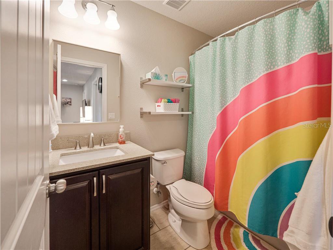
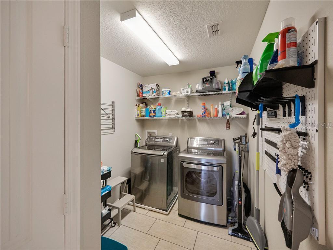
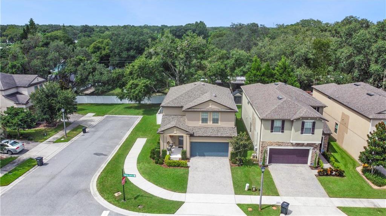
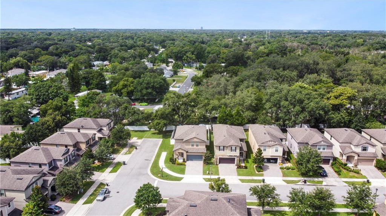
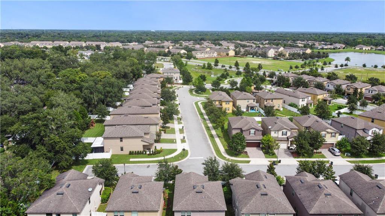
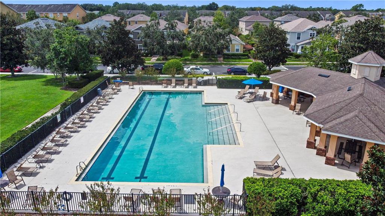
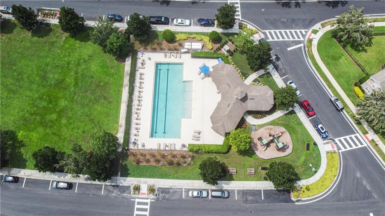
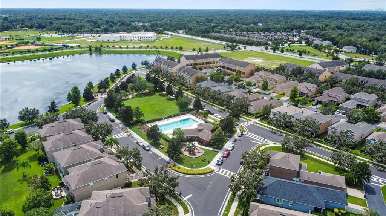
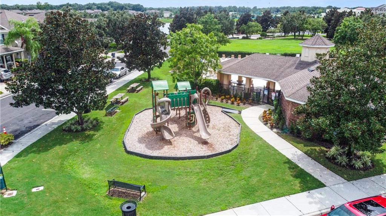

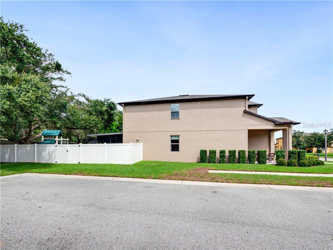
/u.realgeeks.media/belbenrealtygroup/400dpilogo.png)