313 N Wilderness Point, Casselberry, FL 32707
- $207,000
- 3
- BD
- 2
- BA
- 1,176
- SqFt
- Sold Price
- $207,000
- List Price
- $209,975
- Status
- Sold
- Closing Date
- Jan 14, 2021
- MLS#
- O5892691
- Property Style
- Single Family
- Architectural Style
- Bungalow, Contemporary, Courtyard, Custom, Ranch, Traditional
- Year Built
- 1996
- Bedrooms
- 3
- Bathrooms
- 2
- Living Area
- 1,176
- Lot Size
- 3,146
- Acres
- 0.07
- Total Acreage
- 0 to less than 1/4
- Legal Subdivision Name
- Deer Run Unit 14b
- MLS Area Major
- Casselberry
Property Description
One or more photo(s) has been virtually staged. Gorgeous and Affordable Three Bedroom, Two Bath, Zero-Lot Line, Concrete BLOCK SINGLE FAMILY Home with SCREENED PORCH and One-Car GARAGE on a Quiet Street End! HOLY COW! This is the BEST Kind of Florida Living with the PRIVACY of your Own SINGLE-FAMILY HOME with all the Benefits and Amenities of a Condo! Amazing Community of Villages of Deer Run Gives You Easy, Low Maintenance Living with the Low $213/month HOA Fees Covering All LAWN CARE, and the Homes Exterior Upkeep including Tree Service, Exterior PEST CONTROL & Termite Bond…and the Even the ROOF! Nice! Neighborhood Amenities include a Large SWIMMNG POOL & Spa, TENNIS COURT and Access to a Screened Pavilion to Host Your Events & Celebrations! Nice! Central, Quiet Location with No Thru-Traffic, yet just Minutes from the Altamonte Mall Shopping District, Red Bug Lake Park, Restaurants, and the Expressway! Home Has All the High-End Features You Would Want! High Ceilings! All BRICK FIREPLACE! Bright CERAMIC TILE & Wood Laminate Flooring- No Carpeting! Big Eat-In Kitchen with BREAKFAST BAR! Split Bedrooms with Renovated Master Bath Includes a JETTED ROMAN Tub! FRESH PAINT Inside and Great Condition Makes this Move-In Ready! Needs Virtually NO Repairs, So New Financing Should be Easy-Peasy! Property is a One-Story with Washer-Dryer Hookup in the Garage! REFRIGERATOR Is Included and Sold in As-Is Condition. Room Sizes, Schools, HOA Info and Square Footage are Deemed Accurate, but are not Warranted. Property is Being Sold As-Is with Right to Inspect! Highly Sought-After Seminole County Schools: Sterling Park Elementary, South Seminole Middle School & Lake Howell High School! Say YES! See Detailed Video for More Info on Home by typing Property Address into YouTube! Nice! <iframe width="830" height="450" src="https://www.youtube.com/embed/kZPvVHBGcFc" frameborder="0" allow="accelerometer; autoplay; clipboard-write; encrypted-media; gyroscope; picture-in-picture" allowfullscreen></iframe>
Additional Information
- Taxes
- $2505
- Minimum Lease
- 7 Months
- HOA Fee
- $213
- HOA Payment Schedule
- Monthly
- Maintenance Includes
- Common Area Taxes, Pool, Maintenance Structure, Maintenance Grounds, Pest Control, Recreational Facilities
- Location
- Cleared, Cul-De-Sac, Level, Sidewalk, Paved, Private
- Community Features
- Deed Restrictions, Pool, Sidewalks, Tennis Courts, Maintenance Free
- Property Description
- One Story
- Zoning
- PUD
- Interior Layout
- Cathedral Ceiling(s), Ceiling Fans(s), Eat-in Kitchen, L Dining, Living Room/Dining Room Combo, Master Downstairs, Open Floorplan, Solid Wood Cabinets, Split Bedroom, Thermostat, Walk-In Closet(s)
- Interior Features
- Cathedral Ceiling(s), Ceiling Fans(s), Eat-in Kitchen, L Dining, Living Room/Dining Room Combo, Master Downstairs, Open Floorplan, Solid Wood Cabinets, Split Bedroom, Thermostat, Walk-In Closet(s)
- Floor
- Ceramic Tile, Wood
- Appliances
- Dishwasher, Disposal, Microwave, Range, Refrigerator
- Utilities
- Cable Available, Cable Connected, Electricity Connected, Phone Available, Public, Sewer Connected, Street Lights, Water Connected
- Heating
- Central, Electric
- Air Conditioning
- Central Air
- Fireplace Description
- Living Room, Wood Burning
- Exterior Construction
- Block, Stucco
- Exterior Features
- Sidewalk, Sliding Doors, Tennis Court(s)
- Roof
- Shingle
- Foundation
- Slab
- Pool
- Community
- Garage Carport
- 1 Car Garage
- Garage Spaces
- 1
- Garage Features
- Driveway, Garage Door Opener, Off Street, On Street, Open, Parking Pad
- Elementary School
- Sterling Park Elementary
- Middle School
- South Seminole Middle
- High School
- Lake Howell High
- Pets
- Allowed
- Flood Zone Code
- X
- Parcel ID
- 14-21-30-504-0000-1620
- Legal Description
- LOT 162 (LESS NWLY 9.34 FT) & NWLY 18.67 FT OF LOT 163 DEER RUN UNIT 14B PB 30 PGS 78 & 79
Mortgage Calculator
Listing courtesy of RE/MAX TOWN & COUNTRY REALTY. Selling Office: CHARLES RUTENBERG REALTY ORLAN.
StellarMLS is the source of this information via Internet Data Exchange Program. All listing information is deemed reliable but not guaranteed and should be independently verified through personal inspection by appropriate professionals. Listings displayed on this website may be subject to prior sale or removal from sale. Availability of any listing should always be independently verified. Listing information is provided for consumer personal, non-commercial use, solely to identify potential properties for potential purchase. All other use is strictly prohibited and may violate relevant federal and state law. Data last updated on
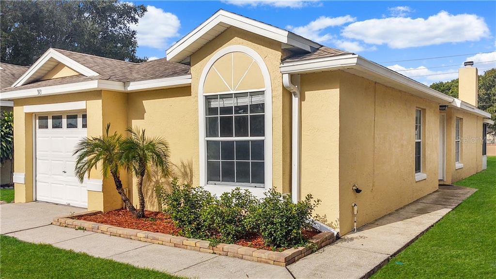
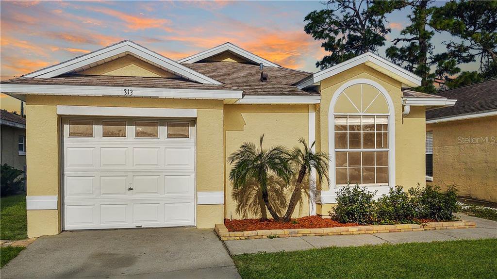
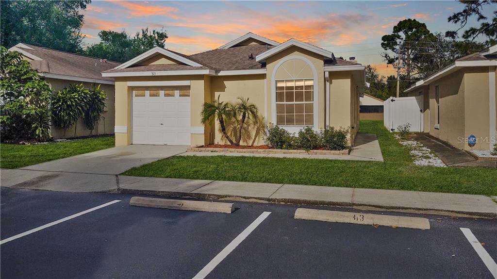
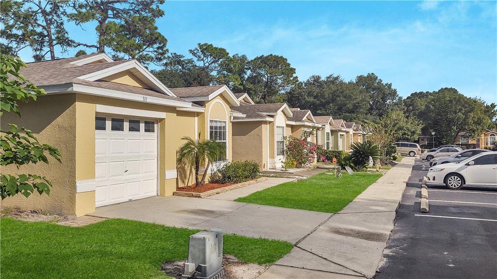
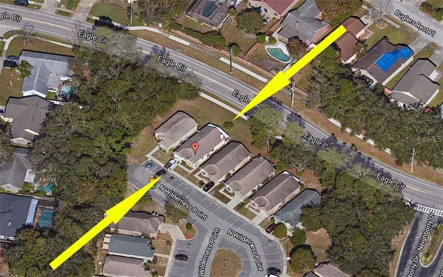
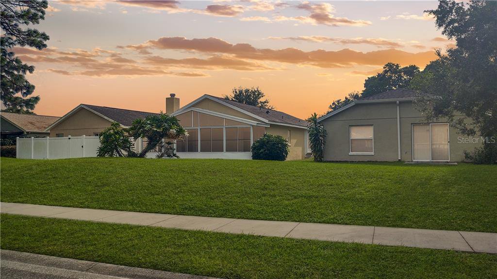
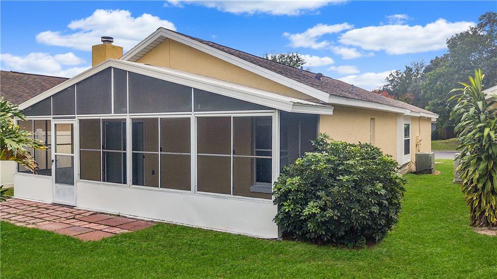
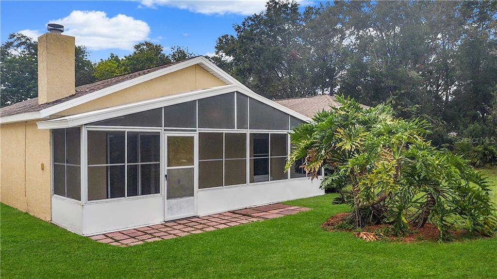
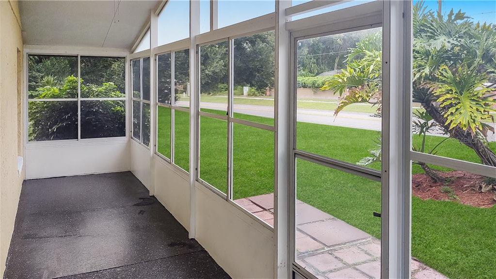
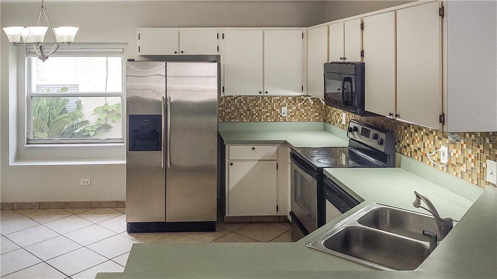
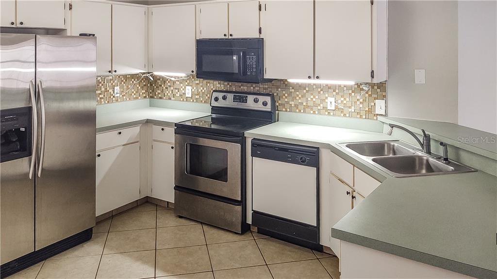
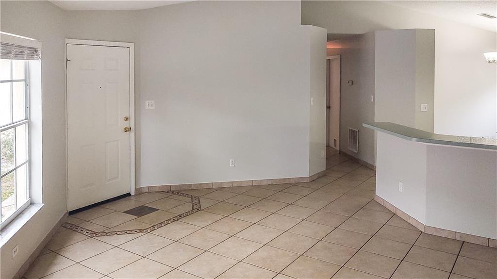
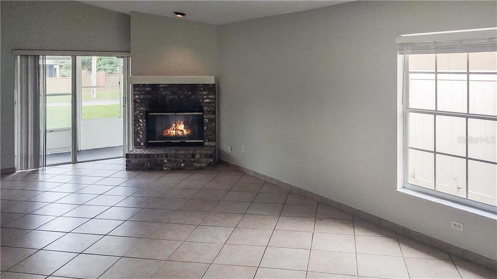
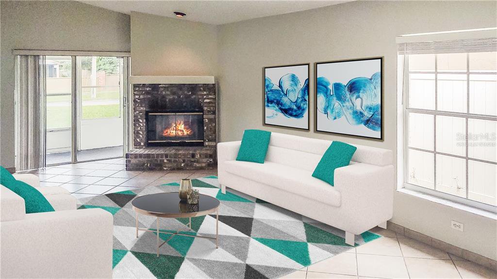
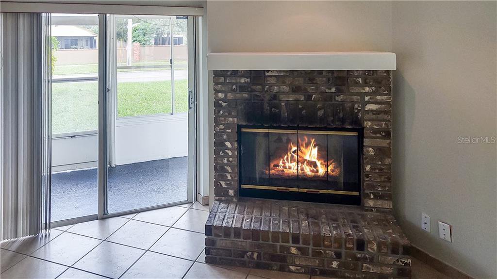
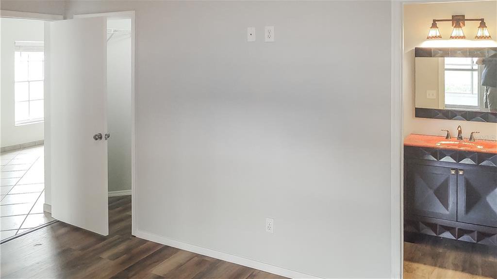
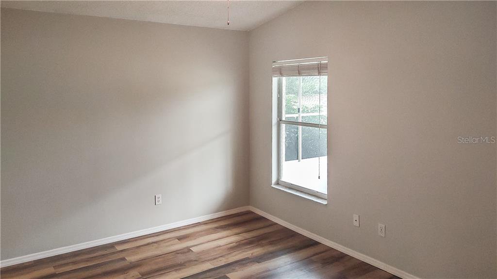
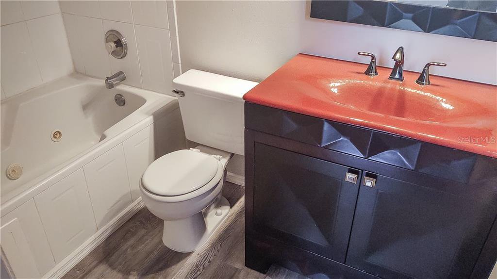
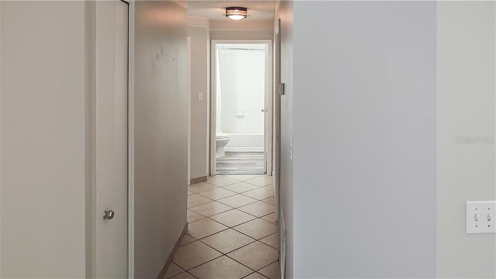
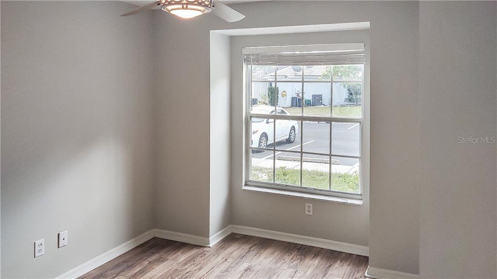
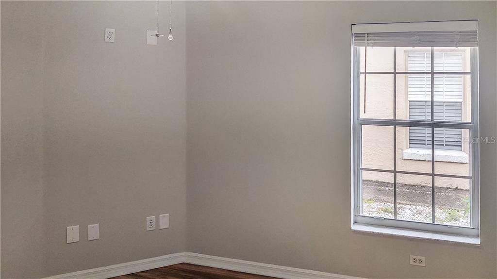
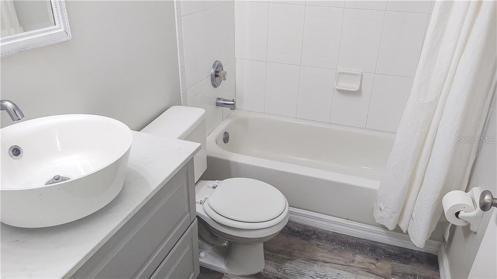
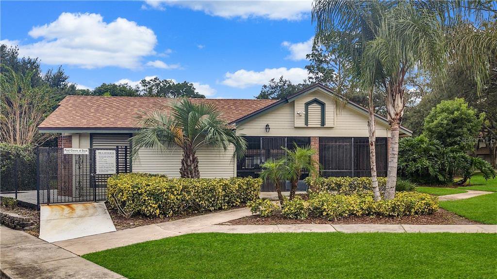
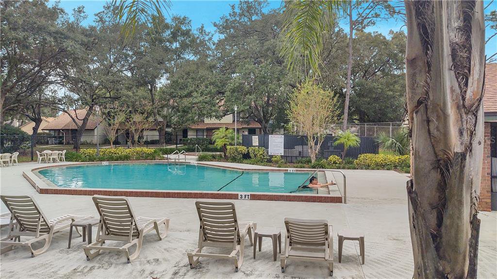
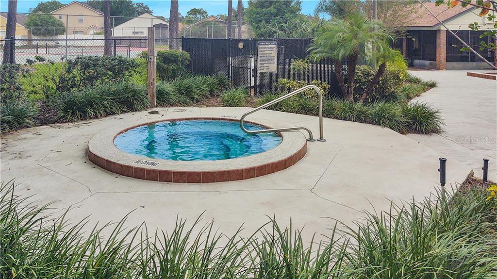
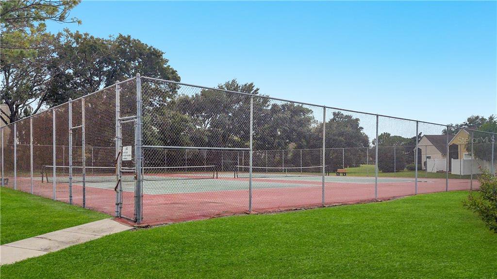
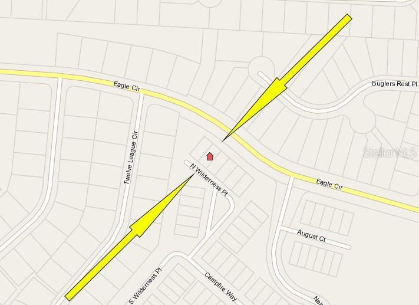
/u.realgeeks.media/belbenrealtygroup/400dpilogo.png)