811 Corvina Drive, Davenport, FL 33897
- $289,000
- 5
- BD
- 3.5
- BA
- 2,600
- SqFt
- Sold Price
- $289,000
- List Price
- $305,000
- Status
- Sold
- Closing Date
- Oct 21, 2020
- MLS#
- O5892685
- Property Style
- Single Family
- Year Built
- 2004
- Bedrooms
- 5
- Bathrooms
- 3.5
- Baths Half
- 1
- Living Area
- 2,600
- Lot Size
- 6,050
- Acres
- 0.14
- Total Acreage
- 0 to less than 1/4
- Legal Subdivision Name
- Village/Tuscan Rdg
- MLS Area Major
- Davenport
Property Description
Tuscan Ridge Community! Over 2600 of livable enjoyment. Pool home. Recently painted inside and outside. New roof. Sellers just spent thousands in renovations. Nine feet ceiling height with open floor plan. Tile floors thru out on the first floor. Owners suite on first floor offers garden tub, walk in shower, dual sinks, walk in closet and sliding door to in ground pool. Huge family room. Kitchen cupboards redone, new quartz counter tops/ faucet/ sink. All new stainless steel appliances. New plank floors on stairs. Both a/c units serviced. Three sliding doors leads you to the pool. Ceiling repainted as well. New verticals thru out. Ample space in living, dining and family rooms. No back neighbors. Less than ten minutes drive to I-4, restaurants and shopping. Less than twenty five minutes drive to Disney. Community amenities includes tennis court, fitness center and a playground. Ready for occupancy.
Additional Information
- Taxes
- $3353
- Minimum Lease
- 7 Months
- HOA Fee
- $425
- HOA Payment Schedule
- Annually
- Other Fees Amount
- 250
- Other Fees Term
- Annual
- Location
- Level, Sidewalk
- Community Features
- No Deed Restriction
- Property Description
- Two Story
- Zoning
- RES
- Interior Layout
- Ceiling Fans(s), Open Floorplan, Stone Counters, Walk-In Closet(s)
- Interior Features
- Ceiling Fans(s), Open Floorplan, Stone Counters, Walk-In Closet(s)
- Floor
- Ceramic Tile, Laminate
- Appliances
- Dishwasher, Disposal, Microwave, Range, Refrigerator
- Utilities
- Public
- Heating
- Central, Electric
- Air Conditioning
- Central Air
- Exterior Construction
- Stucco, Wood Frame
- Exterior Features
- Irrigation System, Sidewalk
- Roof
- Shingle
- Foundation
- Slab
- Pool
- Private
- Pool Type
- Gunite
- Garage Carport
- 2 Car Garage
- Garage Spaces
- 2
- Garage Features
- Garage Door Opener
- Pets
- Allowed
- Flood Zone Code
- X
- Parcel ID
- 26-25-36-999990-001940
- Legal Description
- VILLAGE AT TUSCAN RIDGE PB 113 PGS 37 & 38 LOT 194
Mortgage Calculator
Listing courtesy of REGAL HOMES REALTY LLC. Selling Office: KELLER WILLIAMS AT THE LAKES.
StellarMLS is the source of this information via Internet Data Exchange Program. All listing information is deemed reliable but not guaranteed and should be independently verified through personal inspection by appropriate professionals. Listings displayed on this website may be subject to prior sale or removal from sale. Availability of any listing should always be independently verified. Listing information is provided for consumer personal, non-commercial use, solely to identify potential properties for potential purchase. All other use is strictly prohibited and may violate relevant federal and state law. Data last updated on
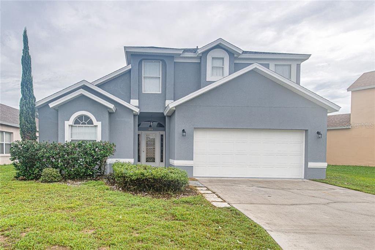

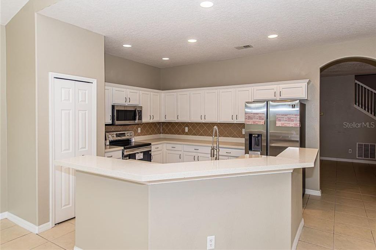
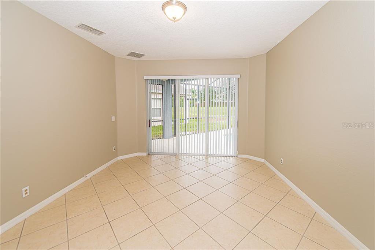
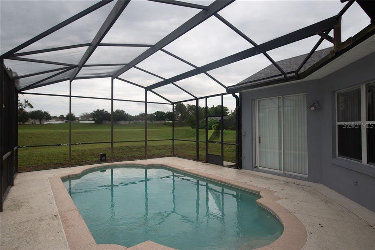

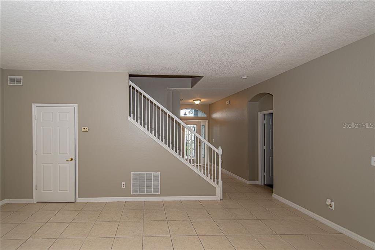
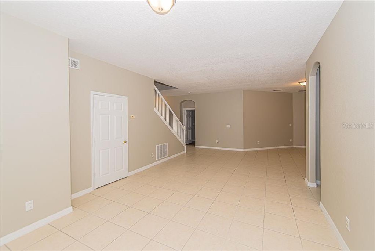
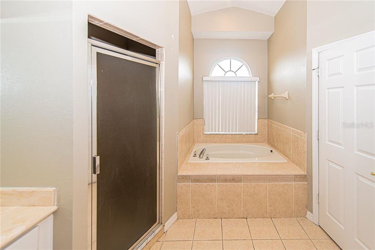


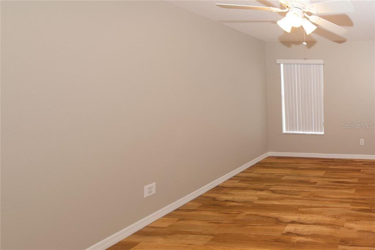
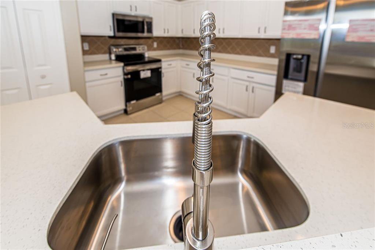
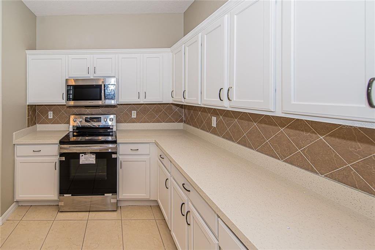
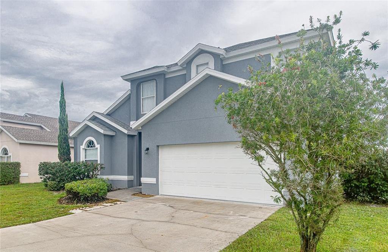
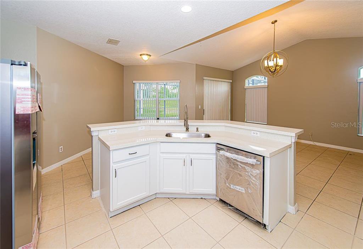
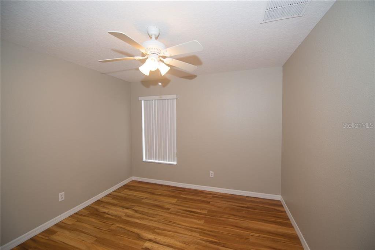
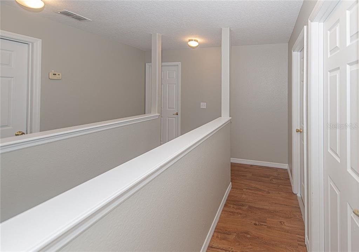

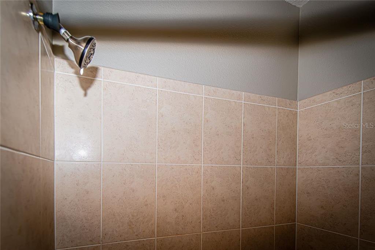
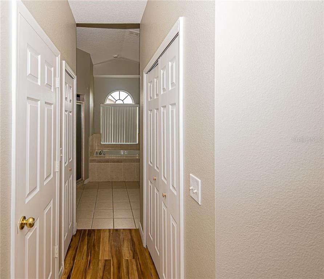

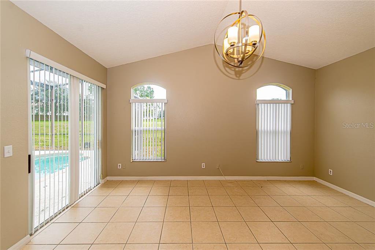
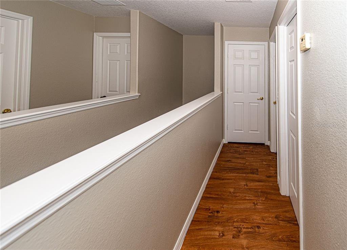
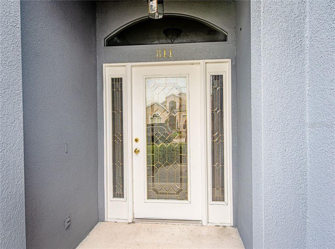

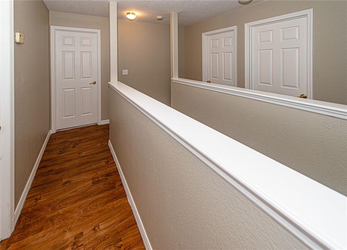
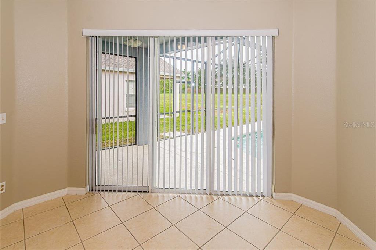
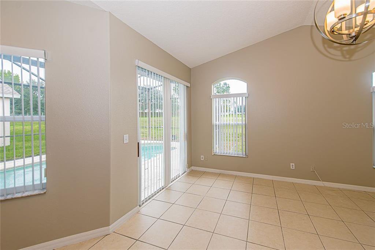
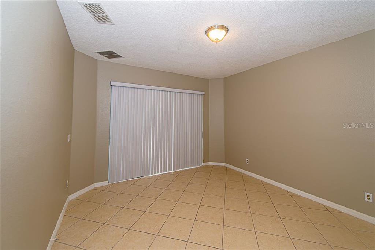
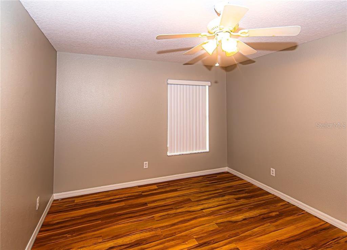
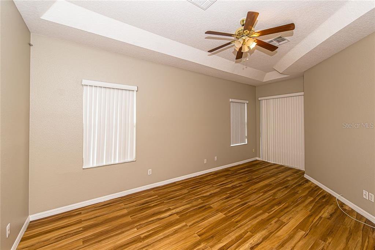
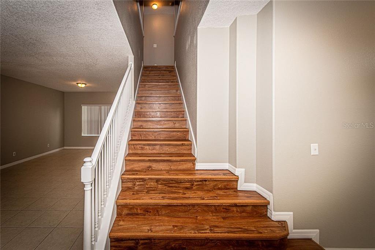
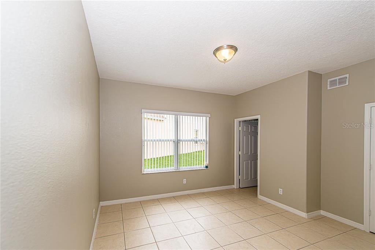
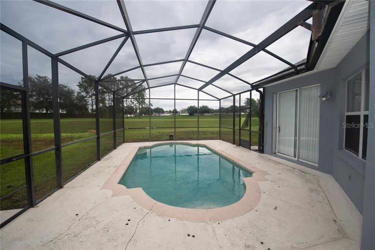
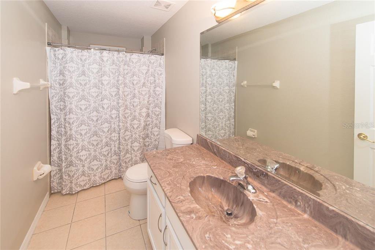

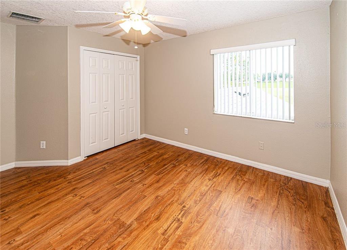
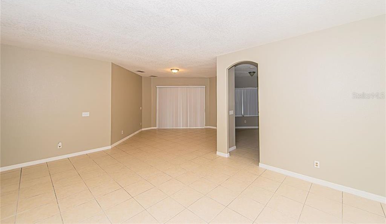
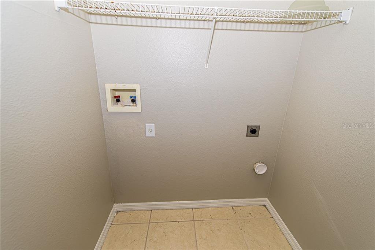

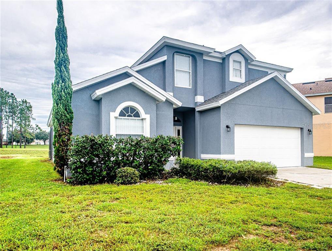
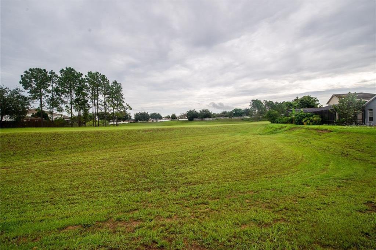
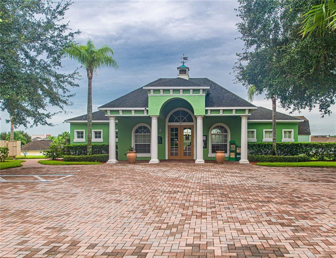
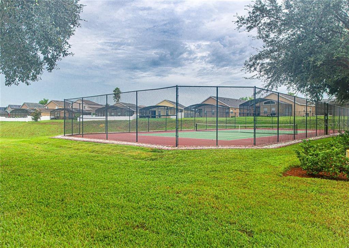
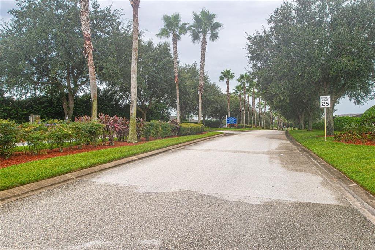
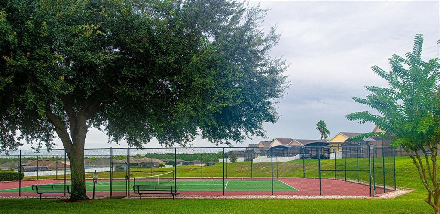
/u.realgeeks.media/belbenrealtygroup/400dpilogo.png)