184 Maudehelen Street, Apopka, FL 32703
- $350,000
- 3
- BD
- 2
- BA
- 2,022
- SqFt
- Sold Price
- $350,000
- List Price
- $379,500
- Status
- Sold
- Closing Date
- Dec 11, 2020
- MLS#
- O5892638
- Property Style
- Single Family
- Architectural Style
- Traditional
- Year Built
- 2016
- Bedrooms
- 3
- Bathrooms
- 2
- Living Area
- 2,022
- Lot Size
- 11,685
- Acres
- 0.27
- Total Acreage
- 1/4 to less than 1/2
- Legal Subdivision Name
- Maudehelen Sub
- MLS Area Major
- Apopka
Property Description
Upgrades Galore! Don’t miss seeing this one. Beautiful and bright three bedrooms and two baths with a flex room for your office or den built in 2016. When you first walk in the front door you will notice an extra wide foyer with volume ceilings boasting of light. Beyond the foyer you will see the most beautiful windows with brand new plantation shutters. You will also notice a wonderful glistening premium screened enclosed Pebble-tech salt water, solar heated pool with a child safety fence, a sun-shelf with bubbler, a fountain, interior lights, light control and newly sealed pavers pool deck. Shrubs have been planted around the pool enclosure for privacy. It sits on a premium lot with open space in the backyard. The pride of ownership is everywhere you look so bring your pickiest Buyers! They will be impressed. Builder upgrades include diagonal cut 18” tile throughout, ceiling fans in all rooms, upgraded carpet in bedrooms, matching white Timberlake cabinetry in kitchen, baths and laundry room, large kitchen island with stone gray cabinets, granite counter tops in kitchen and baths, colonial 5” baseboards, vaulted ceilings, added windows for plenty of natural light, nickel light fixtures throughout and brick veneer accents on front exterior. The owner has added some more...... rain gutters, all windows covered with built-in clear view, white plantation shutters including the sliders! Also the owner just added a frameless glass shower door in the master bath along with a barn door in the master bedroom. It can’t get much better than this! Call today and make your appointment to view this better-than-new home.
Additional Information
- Taxes
- $2948
- Minimum Lease
- 8-12 Months
- HOA Fee
- $475
- HOA Payment Schedule
- Annually
- Location
- City Limits, Oversized Lot, Sidewalk, Paved
- Community Features
- Irrigation-Reclaimed Water, Park, Playground, Sidewalks, No Deed Restriction
- Property Description
- One Story
- Zoning
- R-2
- Interior Layout
- Cathedral Ceiling(s), Ceiling Fans(s), Eat-in Kitchen, High Ceilings, Kitchen/Family Room Combo, Living Room/Dining Room Combo, Open Floorplan, Solid Surface Counters, Solid Wood Cabinets, Split Bedroom, Thermostat, Walk-In Closet(s), Window Treatments
- Interior Features
- Cathedral Ceiling(s), Ceiling Fans(s), Eat-in Kitchen, High Ceilings, Kitchen/Family Room Combo, Living Room/Dining Room Combo, Open Floorplan, Solid Surface Counters, Solid Wood Cabinets, Split Bedroom, Thermostat, Walk-In Closet(s), Window Treatments
- Floor
- Carpet, Ceramic Tile
- Appliances
- Dishwasher, Disposal, Electric Water Heater, Exhaust Fan, Freezer, Ice Maker, Microwave, Range, Range Hood, Refrigerator
- Utilities
- BB/HS Internet Available, Cable Available, Electricity Connected, Fiber Optics, Phone Available, Sewer Connected, Sprinkler Meter, Street Lights, Underground Utilities, Water Connected
- Heating
- Central, Electric, Exhaust Fan
- Air Conditioning
- Central Air
- Exterior Construction
- Block, Stucco
- Exterior Features
- Irrigation System, Lighting, Rain Gutters, Sidewalk, Sliding Doors, Sprinkler Metered
- Roof
- Shingle
- Foundation
- Slab
- Pool
- Private
- Pool Type
- Child Safety Fence, Heated, In Ground, Lighting, Salt Water, Screen Enclosure, Solar Heat, Tile
- Garage Carport
- 2 Car Garage
- Garage Spaces
- 2
- Garage Features
- Driveway, Garage Door Opener, Ground Level
- Pets
- Allowed
- Flood Zone Code
- X
- Parcel ID
- 07-21-28-5550-03-020
- Legal Description
- MAUDEHELEN SUBDIVISION PHASE 3 86/72 LOT302
Mortgage Calculator
Listing courtesy of ABSOLUTE REALTY GROUP, LLC. Selling Office: TRUST INT'L REAL ESTATE LLC.
StellarMLS is the source of this information via Internet Data Exchange Program. All listing information is deemed reliable but not guaranteed and should be independently verified through personal inspection by appropriate professionals. Listings displayed on this website may be subject to prior sale or removal from sale. Availability of any listing should always be independently verified. Listing information is provided for consumer personal, non-commercial use, solely to identify potential properties for potential purchase. All other use is strictly prohibited and may violate relevant federal and state law. Data last updated on
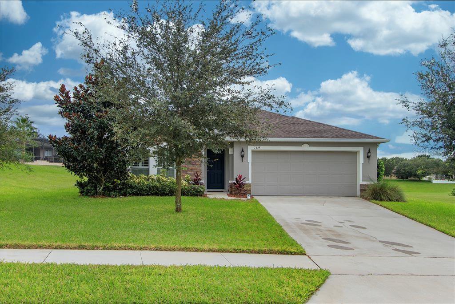
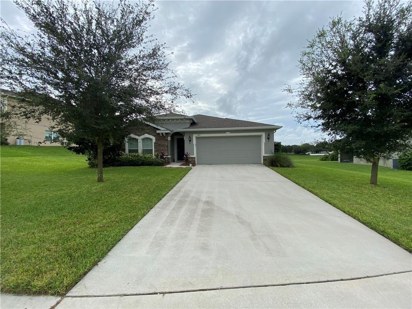
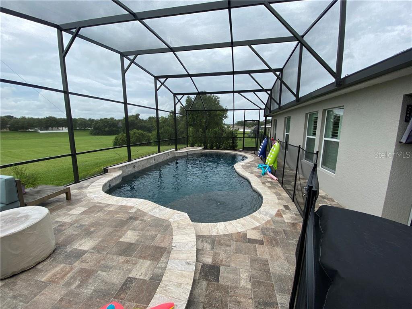
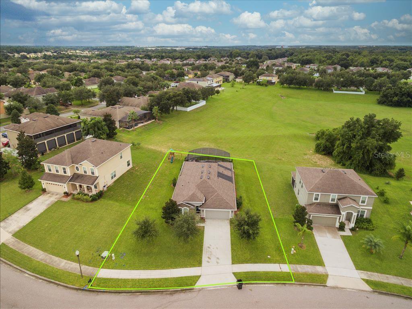
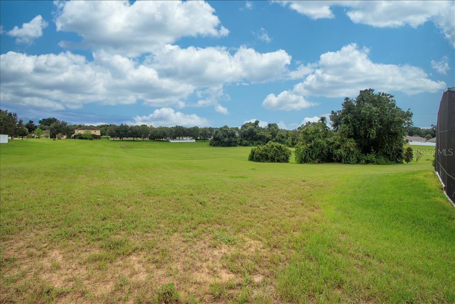
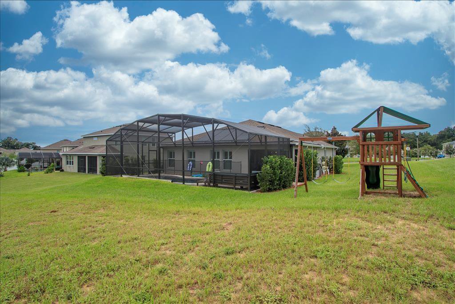
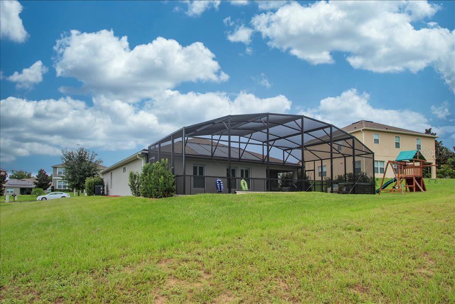
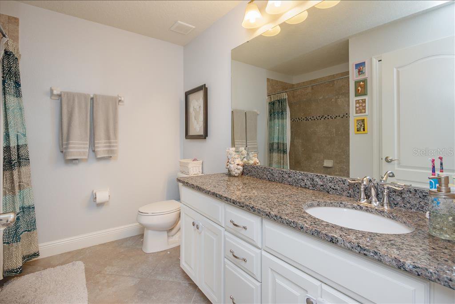
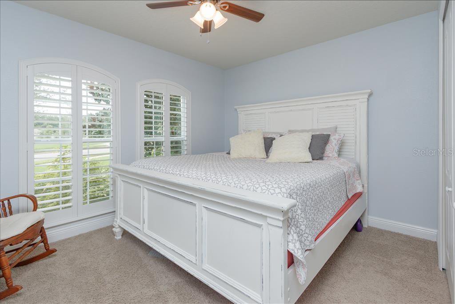
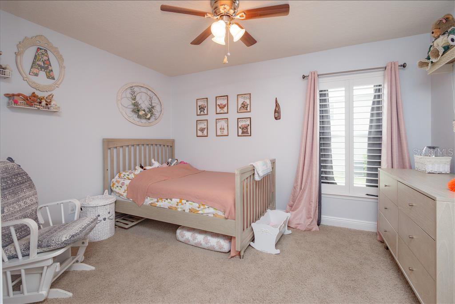


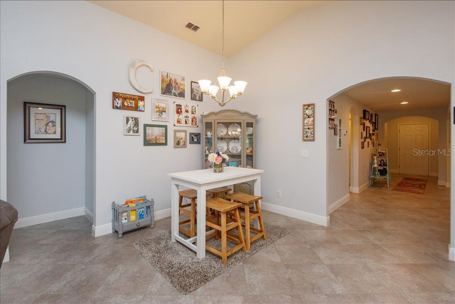
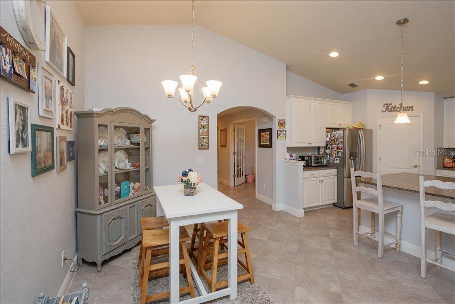
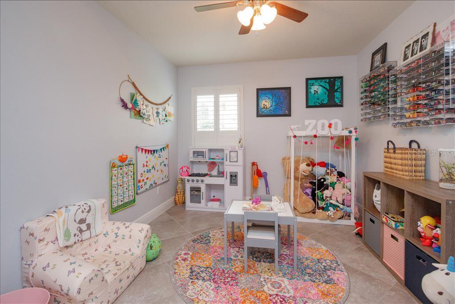
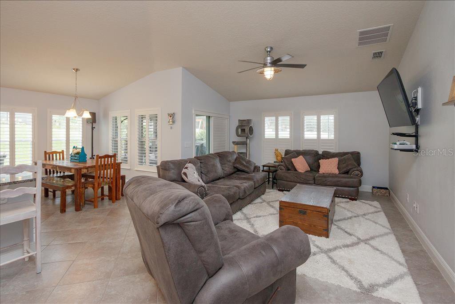
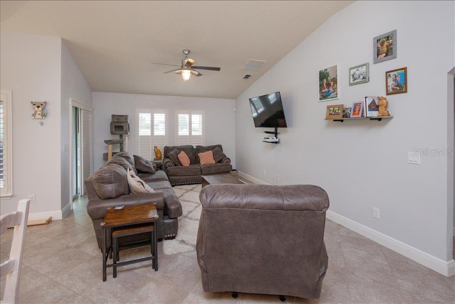
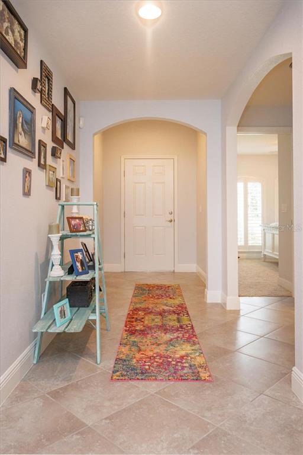
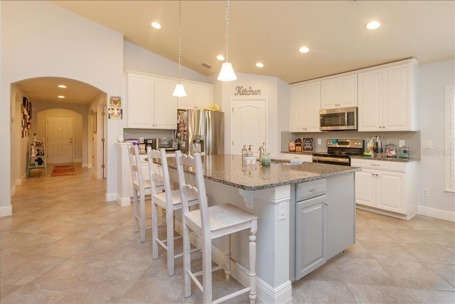
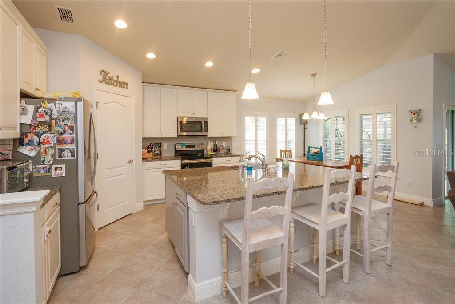
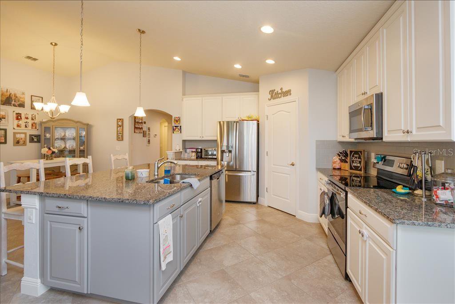
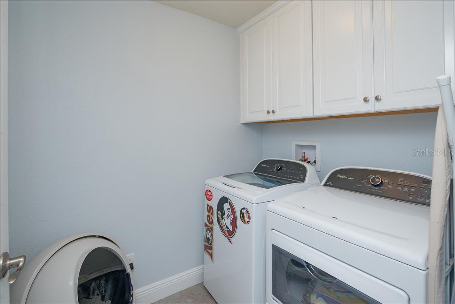
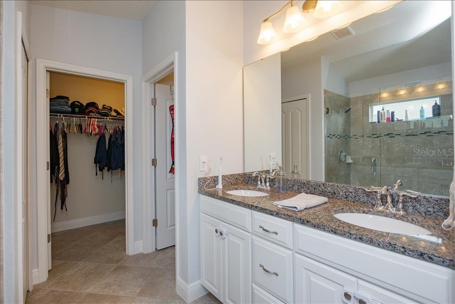
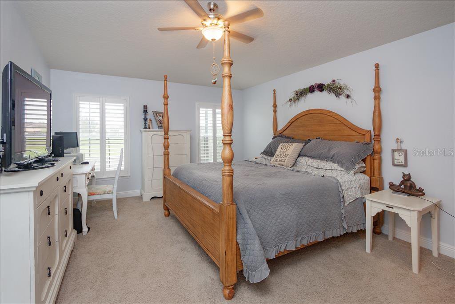
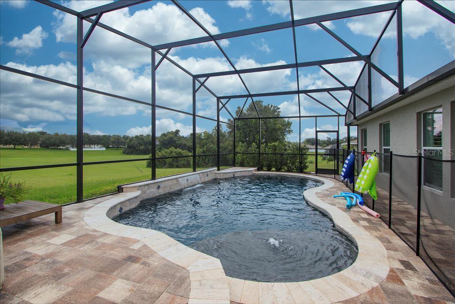
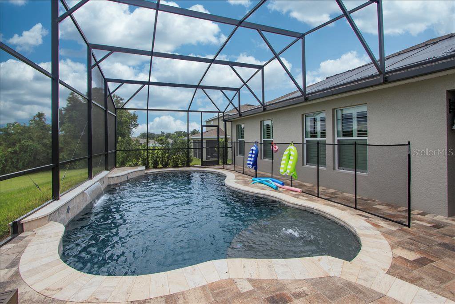
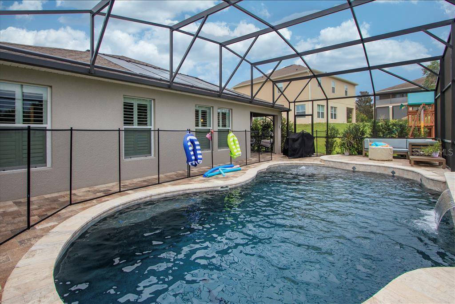
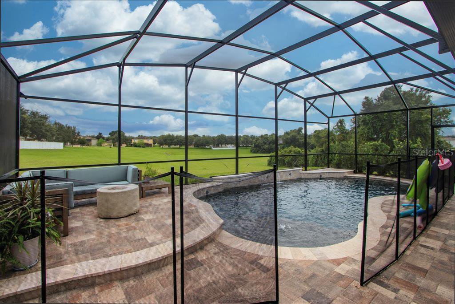
/u.realgeeks.media/belbenrealtygroup/400dpilogo.png)