2705 E Jersey Avenue, Orlando, FL 32806
- $275,000
- 3
- BD
- 2
- BA
- 1,120
- SqFt
- Sold Price
- $275,000
- List Price
- $289,900
- Status
- Sold
- Closing Date
- Oct 30, 2020
- MLS#
- O5892277
- Property Style
- Single Family
- Architectural Style
- Bungalow, Contemporary
- Year Built
- 1982
- Bedrooms
- 3
- Bathrooms
- 2
- Living Area
- 1,120
- Lot Size
- 7,004
- Acres
- 0.16
- Total Acreage
- 0 to less than 1/4
- Legal Subdivision Name
- Edenboro Heights
- Complex/Comm Name
- Sodo/Conway
- MLS Area Major
- Orlando/Delaney Park/Crystal Lake
Property Description
Do you want move in ready? This is your home. Adorable 3 bedroom 2 bath bungalow that is ripe for the picking. Super neighborhood, and wonderful opportunity to own for less than it costs to rent. As you drive up, see the nice long driveway for extra cars. Walk into the home and see the true pride of ownership. Enter the small foyer and see the expansive living room with all the great feature, soaring ceilings, updated fixtures and just a super room. The kitchen is to the left and is open and bright with sunny windows and lots of great features. The kitchen is white with a lovely glass back splash, white counter tops and great appliances. The eat in area is so sweet. Perfect for an afternoon tea, or breakfast cup of coffee. Wave to the awesome neighbors you will have in this great neighborhood. There is an over sized one car garage that is perfect for storage, changing to a craft room or workshop. If you have a large SUV there is plenty of room to park it in the garage. The hot water heater is out there along with the laundry facilities and attic access. Step back into this home and stroll down the hallway to three large bedrooms. The 2 extras have loads of storage, and big enough spaces for a queen size bed and large dresser. Now onto the Master bedroom and master bath. The master is large, open and sunny and bright with energy efficient windows that let in the light. Plenty of room for a king bed, a lounger and a big television so you can melt the day away in your own private retreat. The master bath is a low maintenance alternative to the big boxy baths that take all day to clean. A huge walk in closet completes the set of this super 3 time winner of a home. Use the sliders to step onto a huge screened lanai to relax, hang a hammock, or set up a mini game room for all your fun friends and family. The roof is in super shape, and so is the whole house. Take a peek at all the amazing features. The schools are super duper too. Como Elementary and Middle and of course Boone High (Go Braves!) Just a quick drive to schools, work centers, I-4 or the 408, the airport, restaurants, shopping or medical teams. Come and see this beauty, it will not last long.
Additional Information
- Taxes
- $1672
- Minimum Lease
- 7 Months
- Location
- In County, Level, Near Public Transit, Oversized Lot, Paved
- Community Features
- No Deed Restriction
- Property Description
- One Story
- Zoning
- R-2
- Interior Layout
- Attic Ventilator, Built in Features, Ceiling Fans(s), Living Room/Dining Room Combo, Master Downstairs, Open Floorplan, Vaulted Ceiling(s), Walk-In Closet(s)
- Interior Features
- Attic Ventilator, Built in Features, Ceiling Fans(s), Living Room/Dining Room Combo, Master Downstairs, Open Floorplan, Vaulted Ceiling(s), Walk-In Closet(s)
- Floor
- Carpet, Ceramic Tile
- Appliances
- Dishwasher, Electric Water Heater, Microwave, Range, Refrigerator
- Utilities
- BB/HS Internet Available, Cable Available, Electricity Connected, Sewer Connected, Street Lights, Water Connected
- Heating
- Central, Electric
- Air Conditioning
- Central Air
- Exterior Construction
- Block
- Exterior Features
- Fence, Lighting, Rain Gutters, Sidewalk, Sliding Doors
- Roof
- Other, Shingle
- Foundation
- Slab
- Pool
- No Pool
- Garage Carport
- 1 Car Garage
- Garage Spaces
- 1
- Garage Features
- Garage Door Opener, On Street, Open, Oversized
- Garage Dimensions
- 12x20
- Elementary School
- Lake Como School K-8
- Middle School
- Lake Como School K-8
- High School
- Boone High
- Fences
- Chain Link, Wood
- Pets
- Allowed
- Pet Size
- Extra Large (101+ Lbs.)
- Flood Zone Code
- X
- Parcel ID
- 06-23-30-2384-01-050
- Legal Description
- EDENBORO HEIGHTS M/53 LOT 5 BLK A
Mortgage Calculator
Listing courtesy of BEAR TEAM REAL ESTATE. Selling Office: COLDWELL BANKER RESIDENTIAL RE.
StellarMLS is the source of this information via Internet Data Exchange Program. All listing information is deemed reliable but not guaranteed and should be independently verified through personal inspection by appropriate professionals. Listings displayed on this website may be subject to prior sale or removal from sale. Availability of any listing should always be independently verified. Listing information is provided for consumer personal, non-commercial use, solely to identify potential properties for potential purchase. All other use is strictly prohibited and may violate relevant federal and state law. Data last updated on
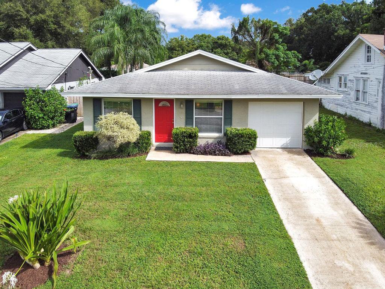
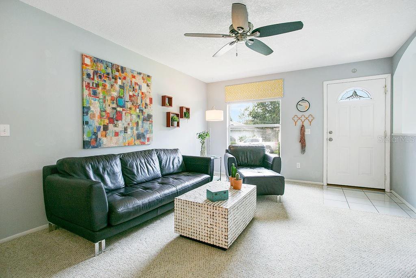

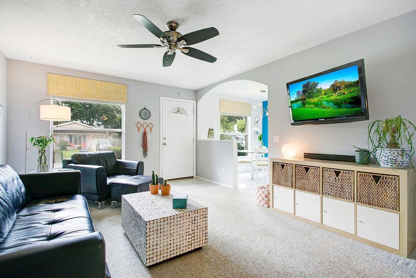
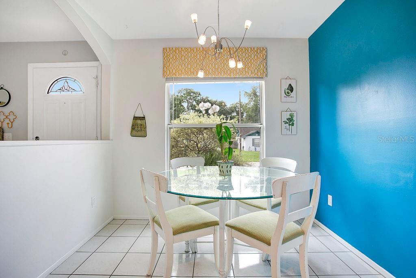
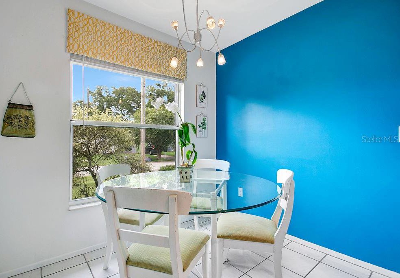
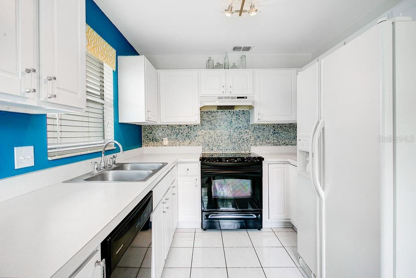
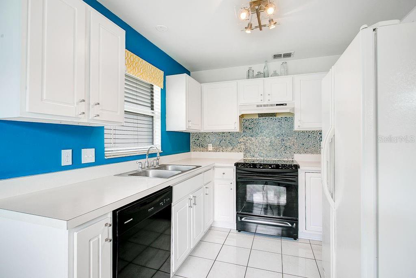
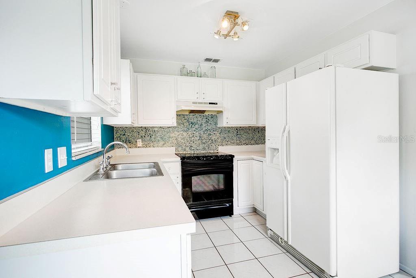
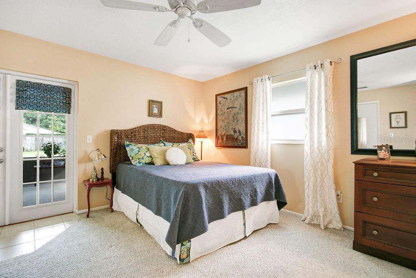
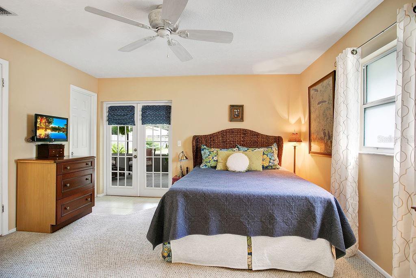
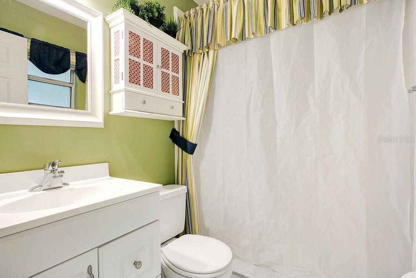
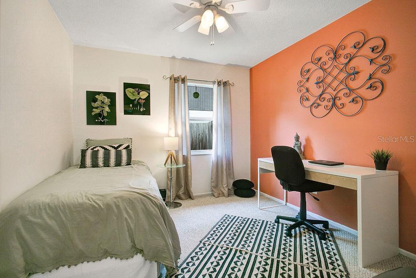
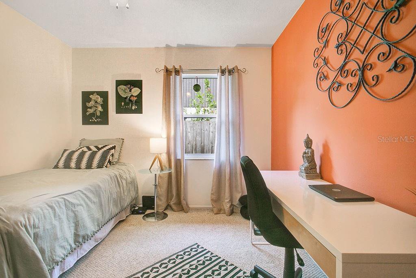
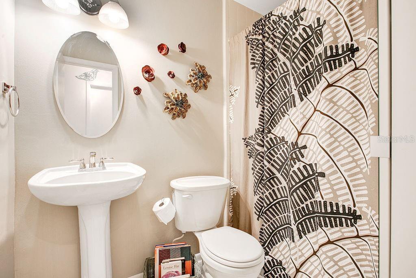
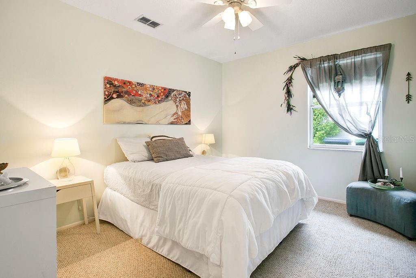
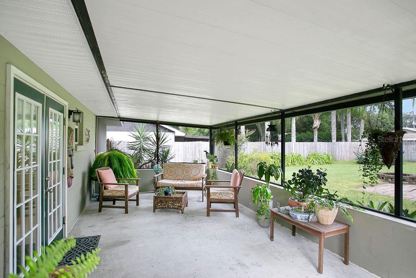
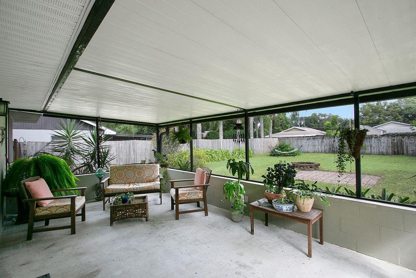
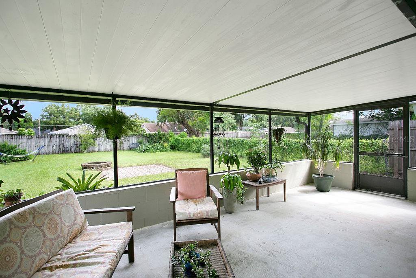
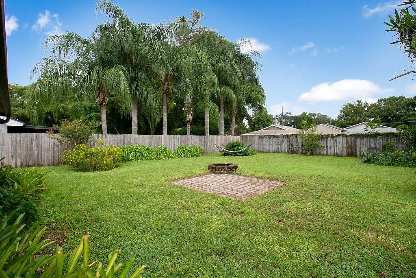
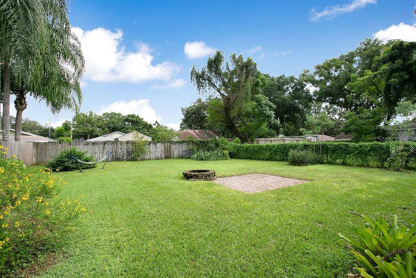
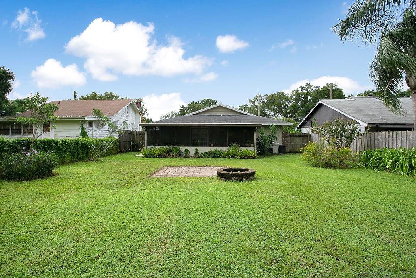
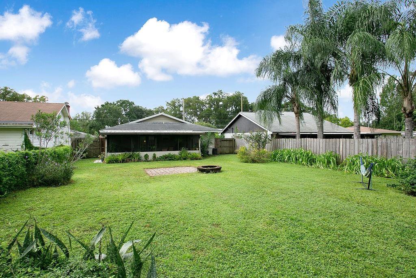
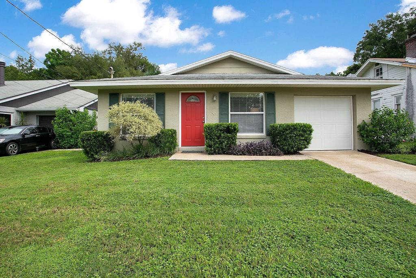
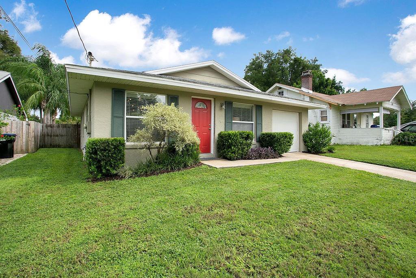
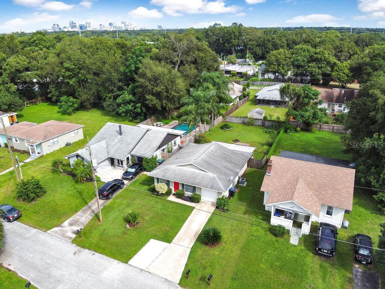
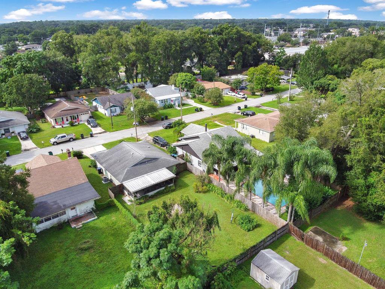
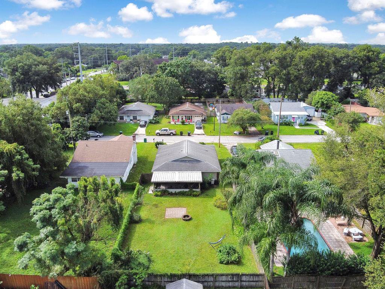
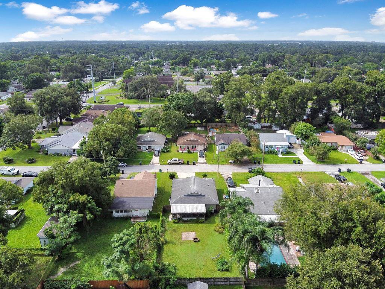
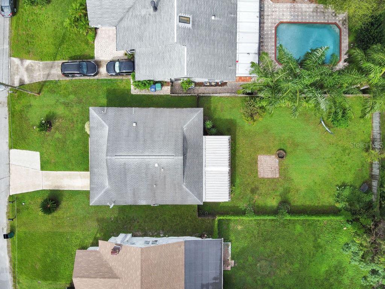
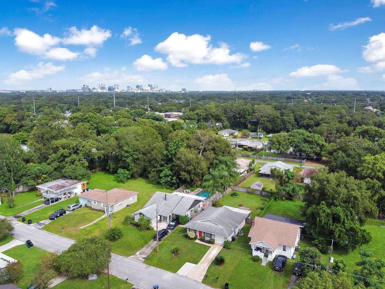
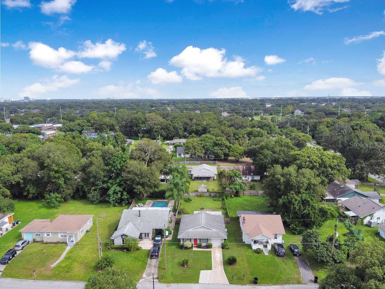
/u.realgeeks.media/belbenrealtygroup/400dpilogo.png)