527 Via Del Oro Dr, Altamonte Springs, FL 32714
- $275,000
- 3
- BD
- 3
- BA
- 1,616
- SqFt
- Sold Price
- $275,000
- List Price
- $285,000
- Status
- Sold
- Closing Date
- Nov 30, 2020
- MLS#
- O5892252
- Property Style
- Single Family
- Year Built
- 2000
- Bedrooms
- 3
- Bathrooms
- 3
- Living Area
- 1,616
- Lot Size
- 4,181
- Acres
- 0.10
- Total Acreage
- 0 to less than 1/4
- Legal Subdivision Name
- La Vita Villas
- MLS Area Major
- Altamonte Springs West/Forest City
Property Description
One of a kind, light and bright floorplan in the La Vita gated community with 3 Bedrooms and 3 full bathrooms. Enjoy low maintenance living with yard care covered by the HOA. As you enter the home, you will notice the high ceilings and over-sized corner wood burning fireplace. The spacious kitchen has a closet pantry for storage, plenty of cabinets and bar top seating for enjoying mealtime. Notice the arched entry to the dining room. Third bedroom is located downstairs along with a full bathroom and is currently used as an exercise room. As you travel upstairs you will see a beautiful balcony overlooking the living area along with a laundry closet. The upstairs master suite has large walk in closet along with double sinks and separate tub and shower. Second bedroom and hall bath also located upstairs. Flooring downstairs is all tile and upstairs is wood. Another feature is the covered back porch overlooking the garden- a beautiful spot for your morning coffee and to enjoy the tropical landscaping throughout the community. This gated community has an inviting community pool and gazebo. Exterior painted in 2019, HVAC installed 2014. These homes do not become available often so schedule your visit today!
Additional Information
- Taxes
- $1706
- Minimum Lease
- 1-2 Years
- HOA Fee
- $195
- HOA Payment Schedule
- Monthly
- Maintenance Includes
- Pool, Maintenance Grounds
- Location
- City Limits, Sidewalk
- Community Features
- Deed Restrictions, Gated, Pool, Gated Community
- Property Description
- Two Story
- Zoning
- PUD-RES
- Interior Layout
- Ceiling Fans(s), Eat-in Kitchen, High Ceilings, Living Room/Dining Room Combo, Open Floorplan, Solid Wood Cabinets, Vaulted Ceiling(s), Walk-In Closet(s)
- Interior Features
- Ceiling Fans(s), Eat-in Kitchen, High Ceilings, Living Room/Dining Room Combo, Open Floorplan, Solid Wood Cabinets, Vaulted Ceiling(s), Walk-In Closet(s)
- Floor
- Tile, Wood
- Appliances
- Dishwasher, Dryer, Electric Water Heater, Range, Refrigerator, Washer, Water Softener
- Utilities
- Electricity Connected, Sewer Connected
- Heating
- Central, Electric
- Air Conditioning
- Central Air
- Fireplace Description
- Wood Burning
- Exterior Construction
- Block, Stucco
- Exterior Features
- Irrigation System, Sidewalk
- Roof
- Tile
- Foundation
- Slab
- Pool
- Community
- Garage Carport
- 1 Car Garage
- Garage Spaces
- 1
- Garage Dimensions
- 21x11
- Elementary School
- Forest City Elementary
- Middle School
- Milwee Middle
- High School
- Lyman High
- Pets
- Allowed
- Flood Zone Code
- X
- Parcel ID
- 10-21-29-532-0000-0180
- Legal Description
- Lot 18, La Vita Villas a Repla PB 56, Pages 7 and 8, Public Records Seminole County.
Mortgage Calculator
Listing courtesy of KELLER WILLIAMS WINTER PARK. Selling Office: BHHS FLORIDA REALTY.
StellarMLS is the source of this information via Internet Data Exchange Program. All listing information is deemed reliable but not guaranteed and should be independently verified through personal inspection by appropriate professionals. Listings displayed on this website may be subject to prior sale or removal from sale. Availability of any listing should always be independently verified. Listing information is provided for consumer personal, non-commercial use, solely to identify potential properties for potential purchase. All other use is strictly prohibited and may violate relevant federal and state law. Data last updated on
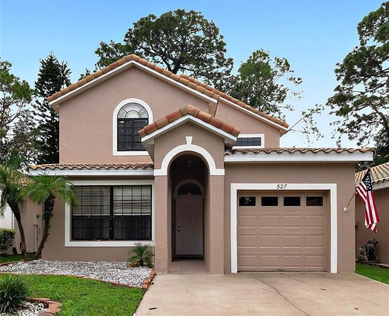
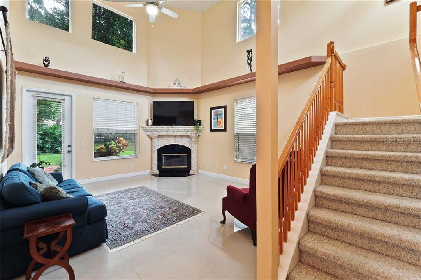
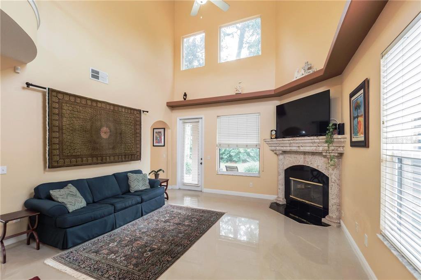
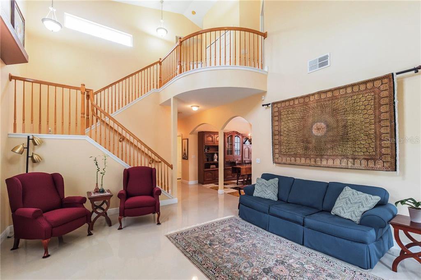
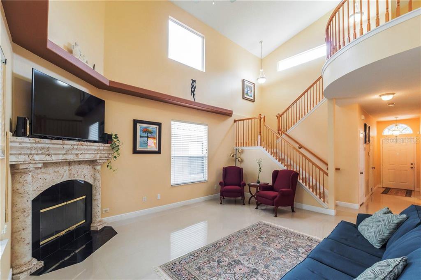
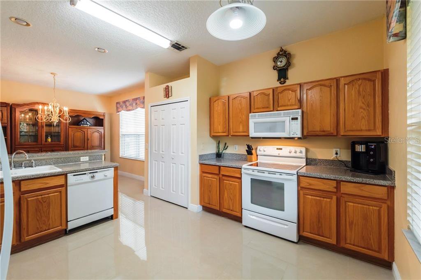
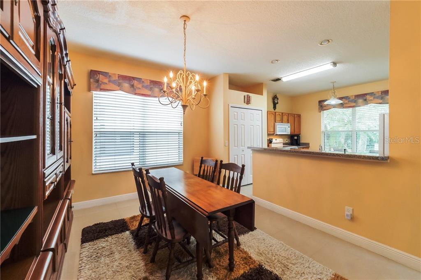
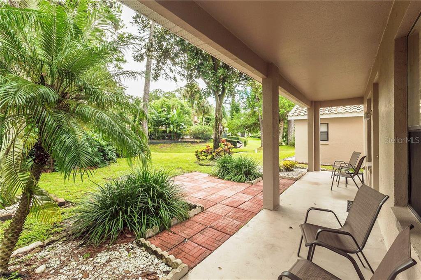
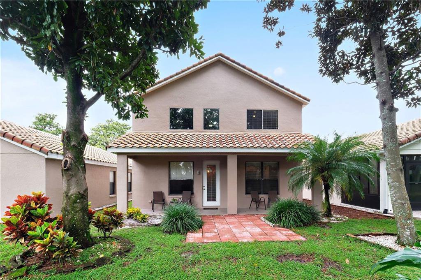
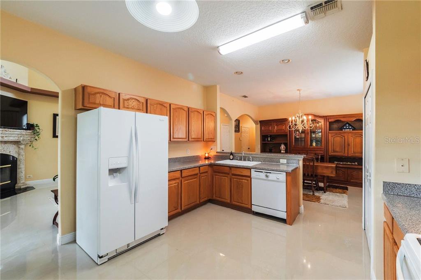
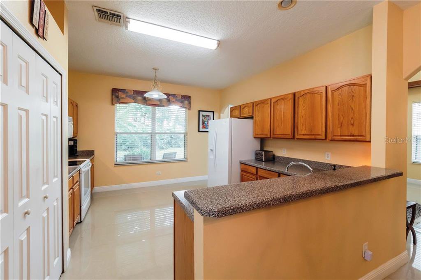
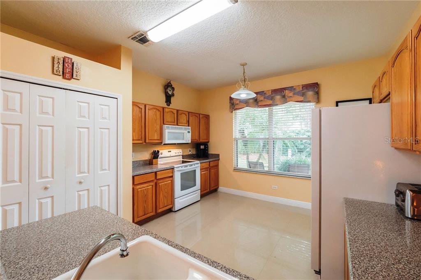
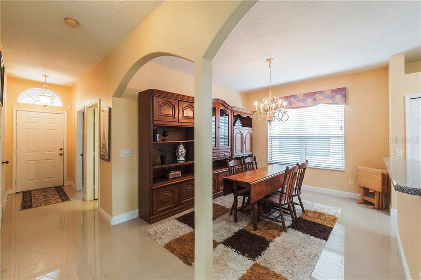
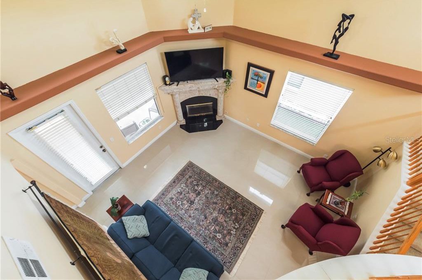
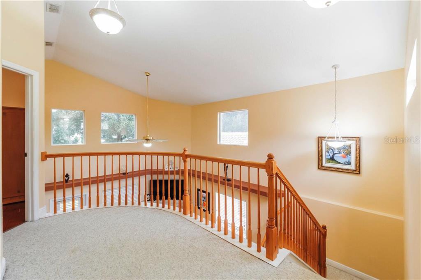
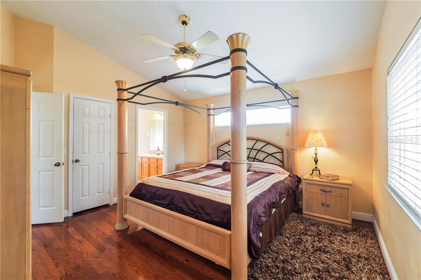
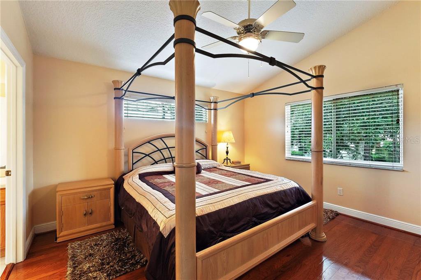
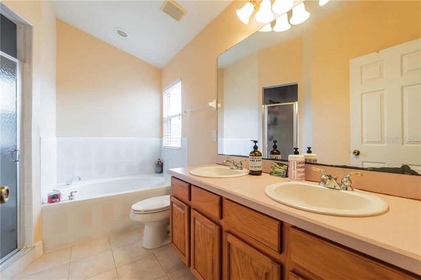
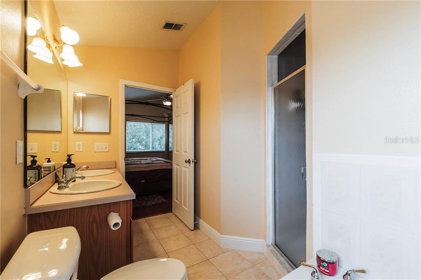
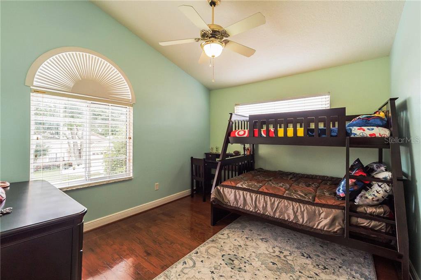
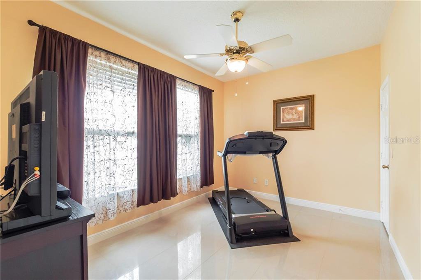
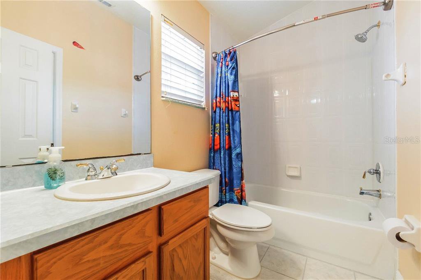
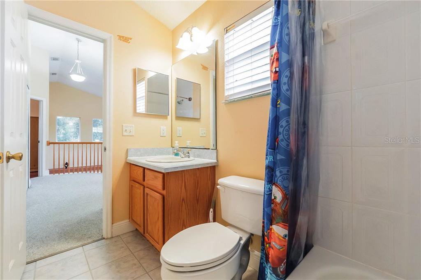
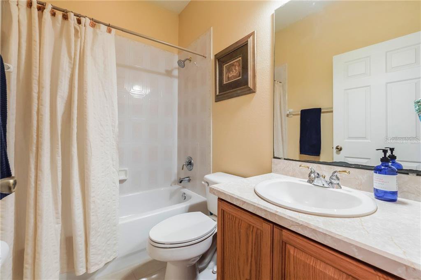

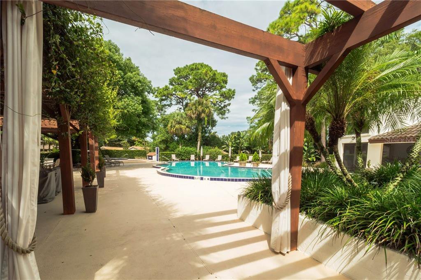
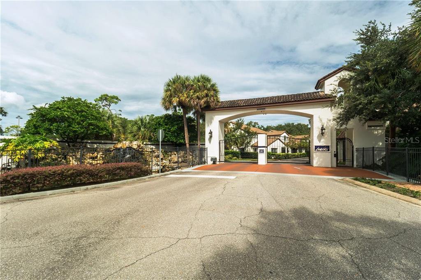
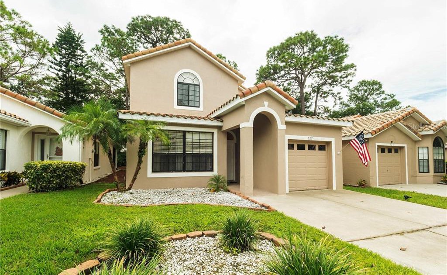
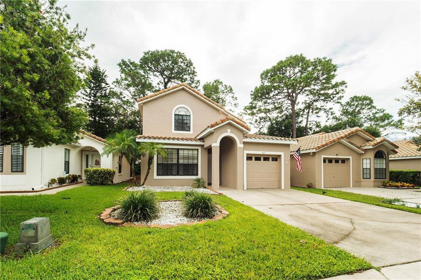
/u.realgeeks.media/belbenrealtygroup/400dpilogo.png)