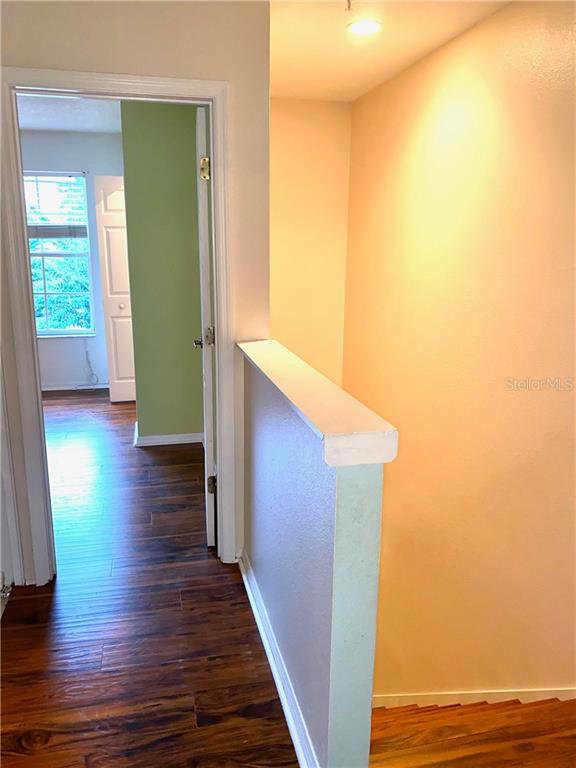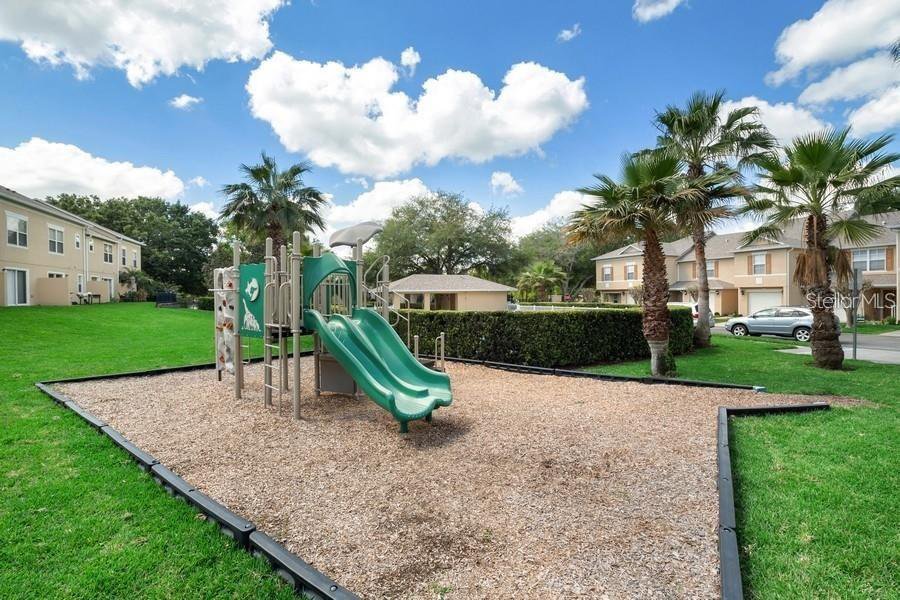181 Sterling Springs Lane, Altamonte Springs, FL 32714
- $212,000
- 2
- BD
- 2.5
- BA
- 1,304
- SqFt
- Sold Price
- $212,000
- List Price
- $214,900
- Status
- Sold
- Closing Date
- Nov 02, 2020
- MLS#
- O5892173
- Property Style
- Townhouse
- Year Built
- 2005
- Bedrooms
- 2
- Bathrooms
- 2.5
- Baths Half
- 1
- Living Area
- 1,304
- Lot Size
- 2,043
- Acres
- 0.05
- Total Acreage
- 0 to less than 1/4
- Building Name
- 181
- Legal Subdivision Name
- Corniche Twnhms A Rep
- MLS Area Major
- Altamonte Springs West/Forest City
Property Description
Beautiful two-story townhome in prime location. The home features two dual master bedrooms and two and a half baths with a three-car driveway plus an enclosed garage. The spacious layout of the first floor consists of foyer, open kitchen, dining/living room, half bath, and outdoor patio. The second floor features 2 master bedrooms with walk in closets and en-suite bathroom. In between the two bedrooms is the laundry so it is very conveniently located. Home is in excellent condition and has new vinyl flooring including the stairs. Appliances are all stainless steel and newer as well. The gated community has a playground and pool in walking distance. Located just off 434(Forest City Road) and West Town Parkway and zoned in the Lake Brantley School District. Close proximity to shops and restaurants with close access to 436 (Semoran), I-4 and Maitland Blvd.**Low Maintenance** HOA covers: Roof, Exterior Building & Maintenance, Landscaping, Pool and Gate. Move in Ready!!
Additional Information
- Taxes
- $2370
- Minimum Lease
- 7 Months
- Hoa Fee
- $275
- HOA Payment Schedule
- Monthly
- Maintenance Includes
- Pool, Maintenance Grounds, Pool, Trash
- Community Features
- Deed Restrictions, Gated, Park, Playground, Pool, Sidewalks, Gated Community
- Property Description
- Two Story
- Zoning
- MOR-2
- Interior Layout
- Ceiling Fans(s), Living Room/Dining Room Combo, Split Bedroom, Walk-In Closet(s)
- Interior Features
- Ceiling Fans(s), Living Room/Dining Room Combo, Split Bedroom, Walk-In Closet(s)
- Floor
- Vinyl
- Appliances
- Dishwasher, Refrigerator
- Utilities
- Cable Available, Electricity Connected, Sewer Connected
- Heating
- Central
- Air Conditioning
- Central Air
- Exterior Construction
- Block, Stucco
- Exterior Features
- Sliding Doors
- Roof
- Shingle
- Foundation
- Slab
- Pool
- Community
- Garage Carport
- 1 Car Garage
- Garage Spaces
- 1
- Garage Features
- Driveway, Guest
- Garage Dimensions
- 15x21
- Elementary School
- Bear Lake Elementary
- Middle School
- Teague Middle
- High School
- Lake Brantley High
- Pets
- Not allowed
- Flood Zone Code
- x
- Parcel ID
- 16-21-29-523-0000-0520
- Legal Description
- LOT 52 CORNICHE TOWNHOMES A REPLAT PB 62 PGS 28 - 31
Mortgage Calculator
Listing courtesy of EXP REALTY LLC. Selling Office: KELLER WILLIAMS HERITAGE REALTY.
StellarMLS is the source of this information via Internet Data Exchange Program. All listing information is deemed reliable but not guaranteed and should be independently verified through personal inspection by appropriate professionals. Listings displayed on this website may be subject to prior sale or removal from sale. Availability of any listing should always be independently verified. Listing information is provided for consumer personal, non-commercial use, solely to identify potential properties for potential purchase. All other use is strictly prohibited and may violate relevant federal and state law. Data last updated on














/u.realgeeks.media/belbenrealtygroup/400dpilogo.png)