2702 Meeting Place, Orlando, FL 32814
- $1,100,000
- 4
- BD
- 4
- BA
- 3,857
- SqFt
- Sold Price
- $1,100,000
- List Price
- $1,175,000
- Status
- Sold
- Closing Date
- Nov 12, 2020
- MLS#
- O5892034
- Property Style
- Single Family
- Architectural Style
- Craftsman
- Year Built
- 2006
- Bedrooms
- 4
- Bathrooms
- 4
- Living Area
- 3,857
- Lot Size
- 11,841
- Acres
- 0.27
- Total Acreage
- 1/4 to less than 1/2
- Legal Subdivision Name
- Baldwin Park 6
- Complex/Comm Name
- Baldwin Park
- MLS Area Major
- Orlando
Property Description
Captivating and Charming Custom Pool Home. Professionally built by master builder, Dave Konkol, this 4BR/4BA, 3,857 sqft home is truly one-of-a-kind. Conveying warmth, sophistication and technology, the exterior welcomes with meticulous landscaping and a southern front porch. Entering the home, you note the open floor plan, hardwood flooring, and crown molding. Discover a gourmet kitchen featuring Wolf, Sub-Zero and Bosch stainless-steel appliances, exotic granite countertops, gas dual fuel range, 30" deep counters, self-closing drawers, Kitchen Craft maple cabinetry, extra large walk-in pantry, convection microwave, and instant hot water. Have dinner parties in the formal dining room then retreat to the formal living area featuring French doors and park views or opt for casual evenings in the family room by the gas starter/wood burning fireplace. For al fresco dining, go outdoors to the lanai with remote retractable screens, outdoor gas starter/wood burning Fireplace, pool/spa, brick paver patio, and outdoor kitchen w/Dacor grill. Watch movies in the media room w/Sony projector, 90" screen with remote controlled darkening drapes, and Nile sound system! In the evenings, retreat to the private 1st floor master bedroom which has a walk-in closet w/Closet Master shelving system and an en suite featuring a whirlpool tub and separate rain shower. Other features: 3-car garage w/epoxy chip flooring/cabinetry, laundry room, large bedrooms, and more! Start living the good life today in one of Orlando’s most exclusive communities. A+ rated schools with easy commute to downtown. Call Darryl for a private tour!
Additional Information
- Taxes
- $16861
- Taxes
- $3,798
- Minimum Lease
- No Minimum
- HOA Fee
- $400
- HOA Payment Schedule
- Semi-Annually
- Maintenance Includes
- Pool, Maintenance Grounds, Recreational Facilities
- Location
- Corner Lot
- Community Features
- Deed Restrictions, Fishing, Irrigation-Reclaimed Water, Park, Playground, Pool, Sidewalks, Special Community Restrictions
- Property Description
- Two Story
- Zoning
- PD
- Interior Layout
- Built in Features, Ceiling Fans(s), Central Vaccum, Crown Molding, Eat-in Kitchen, Kitchen/Family Room Combo, Master Downstairs, Open Floorplan, Solid Wood Cabinets, Split Bedroom, Stone Counters, Walk-In Closet(s), Wet Bar, Window Treatments
- Interior Features
- Built in Features, Ceiling Fans(s), Central Vaccum, Crown Molding, Eat-in Kitchen, Kitchen/Family Room Combo, Master Downstairs, Open Floorplan, Solid Wood Cabinets, Split Bedroom, Stone Counters, Walk-In Closet(s), Wet Bar, Window Treatments
- Floor
- Carpet, Marble, Tile, Wood
- Appliances
- Convection Oven, Dishwasher, Disposal, Dryer, Gas Water Heater, Microwave, Range, Range Hood, Refrigerator, Washer
- Utilities
- BB/HS Internet Available, Cable Available, Propane, Sewer Connected, Street Lights, Underground Utilities, Water Connected
- Heating
- Central, Electric, Zoned
- Air Conditioning
- Central Air, Zoned
- Fireplace Description
- Gas, Family Room, Other, Wood Burning
- Exterior Construction
- Cement Siding
- Exterior Features
- Fence, French Doors, Irrigation System, Outdoor Grill, Outdoor Kitchen, Outdoor Shower, Rain Gutters, Sidewalk
- Roof
- Shingle
- Foundation
- Slab
- Pool
- Community, Private
- Pool Type
- Gunite, Heated, In Ground, Lighting, Solar Heat
- Garage Carport
- 3 Car Garage
- Garage Spaces
- 3
- Garage Features
- Alley Access, Curb Parking, Garage Door Opener, Garage Faces Rear, On Street
- Elementary School
- Baldwin Park Elementary
- Middle School
- Glenridge Middle
- High School
- Winter Park High
- Fences
- Vinyl
- Pets
- Not allowed
- Flood Zone Code
- X
- Parcel ID
- 17-22-30-0526-01-049
- Legal Description
- BALDWIN PARK UNIT 6 57/1 LOT 1049
Mortgage Calculator
Listing courtesy of FLORIDA REALTY INVESTMENTS. Selling Office: JW GASTON LLC.
StellarMLS is the source of this information via Internet Data Exchange Program. All listing information is deemed reliable but not guaranteed and should be independently verified through personal inspection by appropriate professionals. Listings displayed on this website may be subject to prior sale or removal from sale. Availability of any listing should always be independently verified. Listing information is provided for consumer personal, non-commercial use, solely to identify potential properties for potential purchase. All other use is strictly prohibited and may violate relevant federal and state law. Data last updated on
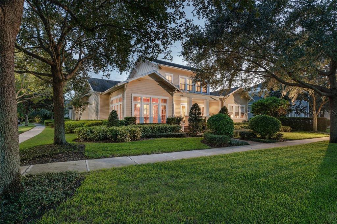
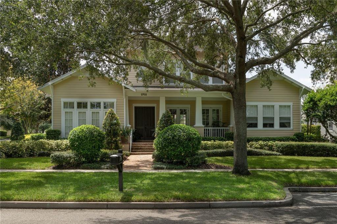
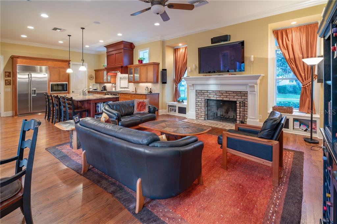
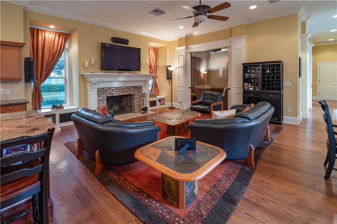
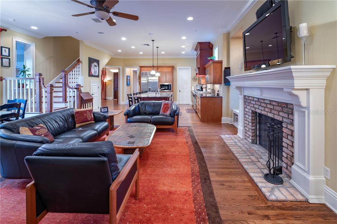
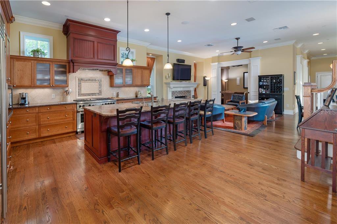
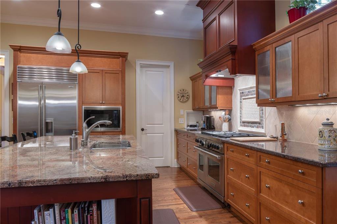



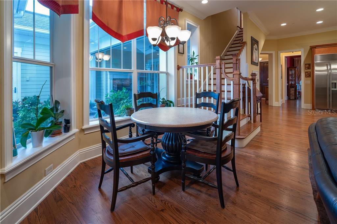
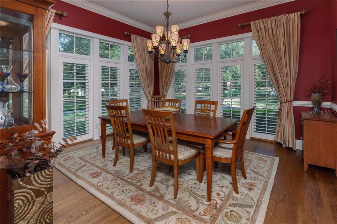
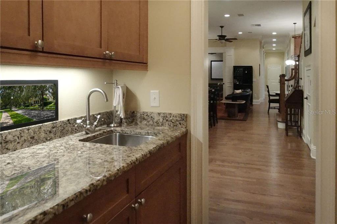
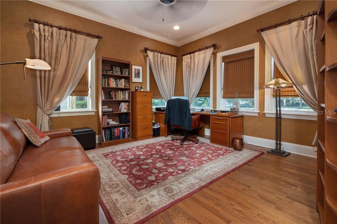
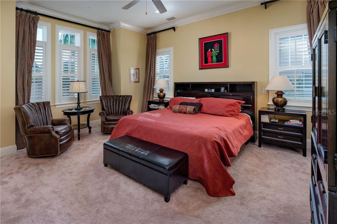
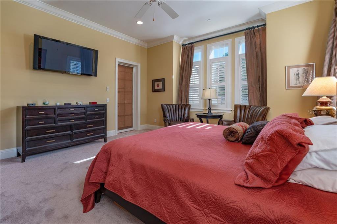
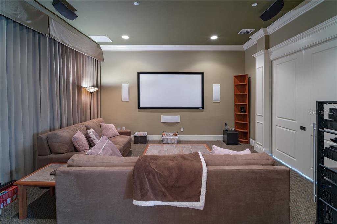
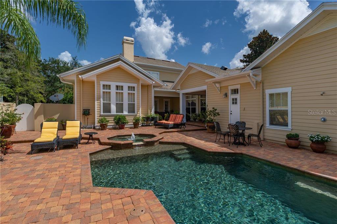
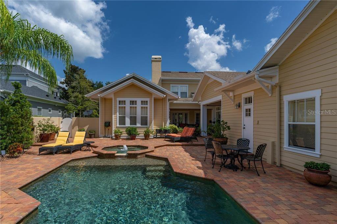
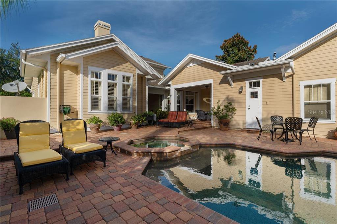
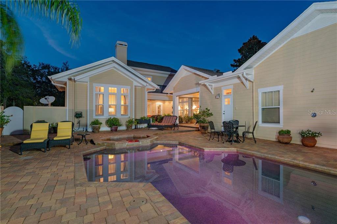
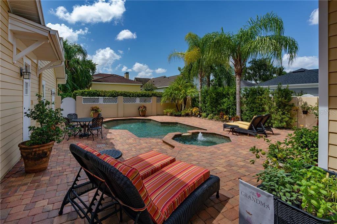
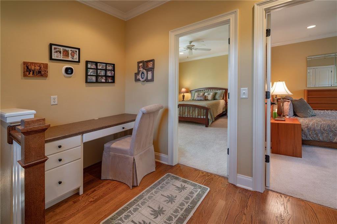
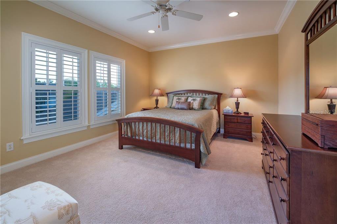
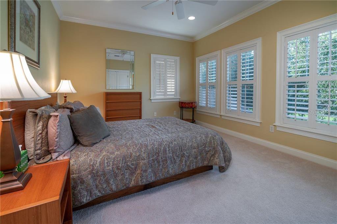
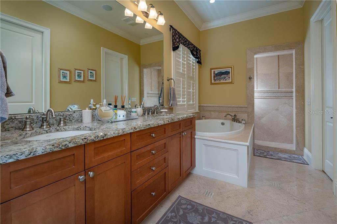
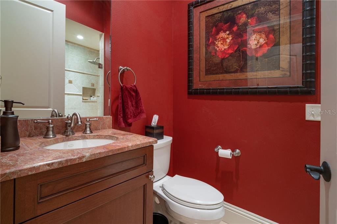
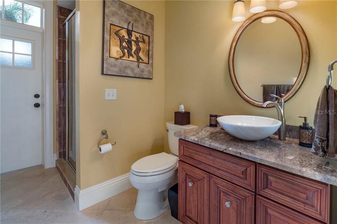
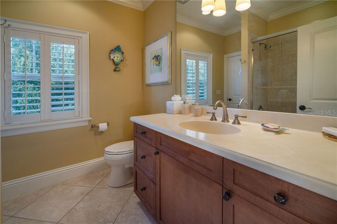
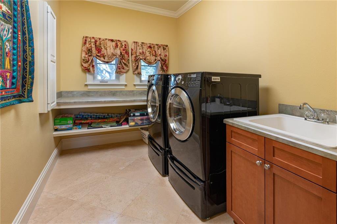
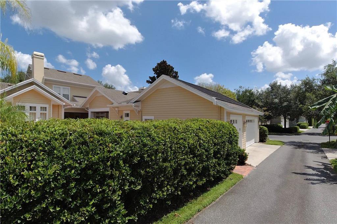
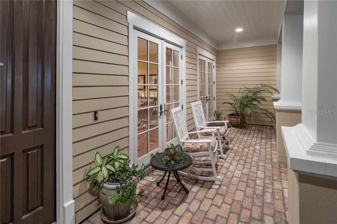
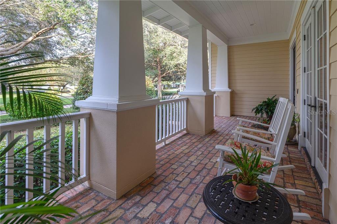

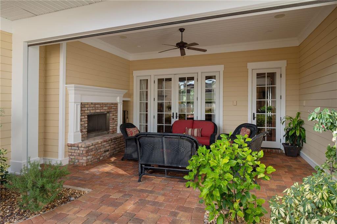
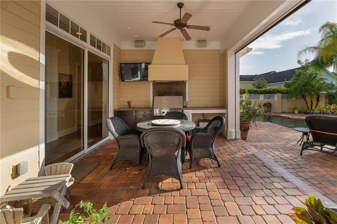
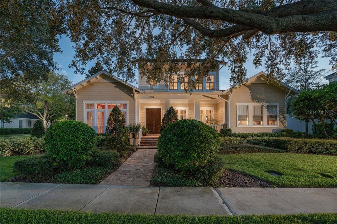
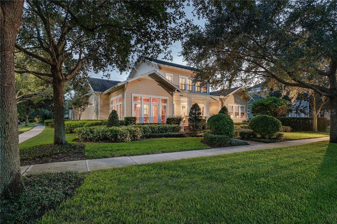
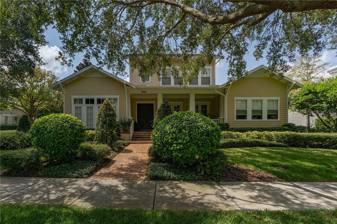
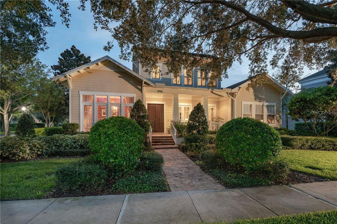
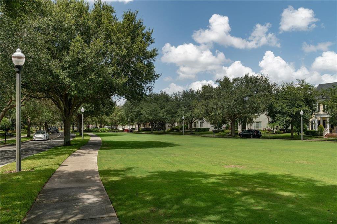
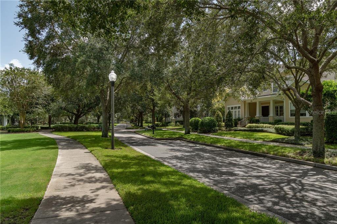
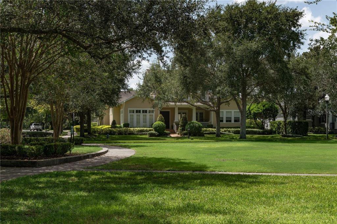
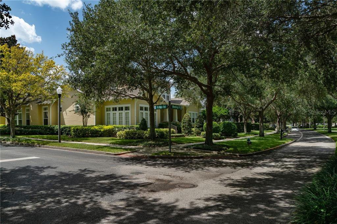
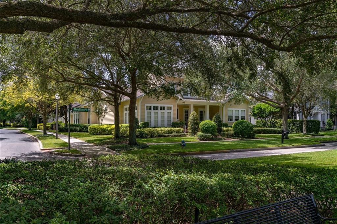
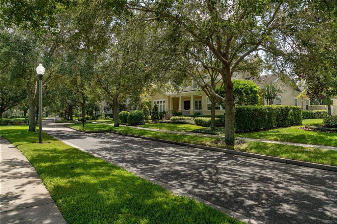

/u.realgeeks.media/belbenrealtygroup/400dpilogo.png)