139 Wildwood Drive, Sanford, FL 32773
- $260,000
- 3
- BD
- 2
- BA
- 1,301
- SqFt
- Sold Price
- $260,000
- List Price
- $258,900
- Status
- Sold
- Closing Date
- Oct 31, 2020
- MLS#
- O5891976
- Property Style
- Single Family
- Year Built
- 1981
- Bedrooms
- 3
- Bathrooms
- 2
- Living Area
- 1,301
- Lot Size
- 18,670
- Acres
- 0.43
- Total Acreage
- 1/4 to less than 1/2
- Legal Subdivision Name
- Ramblewood
- MLS Area Major
- Sanford
Property Description
Stop!!! COME AND SEE THIS AMAZING, BEATIFUL SWINNIG POOL HOME LOCATED NEXT LAKE MARY AREA AND HALF OF MILE FROM SEMINOLE STATE COLLEGE! Fully renovated with New roof, New exterior paint, New ceramic tile floors, New carpet, New interior paint, New kitchen cabinets, New granite counter tops, Garage new epoxy floor paint, New shower bathrooms walls, New faucets, Ect. Vaulted ceilings. Formal living room and dining room. Kitchen includes appliances, pantry. Wood burning brick fireplace and sliding doors leading to the OVERSIZED FENCED patio with a beutiful just remodeled swinning pool, Master suite included walk-in closet, shower and private sliding door leading to the patio. Split floor plan. Ceiling fans and blinds. Oversize lot with wood fence. 2 car garage. Lots of space to entertain friends and family. Property is located Close to major highways as I-4, Lake Mary Blvd, 17-92, Green Way 417, Sanford Mall, Great schools, restaurants, shopping & much more. MAKE THIS PROPERTY YOUR NEW HOME!!!
Additional Information
- Taxes
- $963
- Minimum Lease
- 7 Months
- Location
- Paved
- Community Features
- No Deed Restriction
- Property Description
- One Story
- Zoning
- SR1A
- Interior Layout
- Ceiling Fans(s), Open Floorplan, Solid Wood Cabinets, Split Bedroom, Thermostat, Vaulted Ceiling(s), Walk-In Closet(s)
- Interior Features
- Ceiling Fans(s), Open Floorplan, Solid Wood Cabinets, Split Bedroom, Thermostat, Vaulted Ceiling(s), Walk-In Closet(s)
- Floor
- Carpet, Concrete, Tile
- Appliances
- Gas Water Heater, Range Hood, Refrigerator, Tankless Water Heater
- Utilities
- Electricity Connected
- Heating
- Natural Gas
- Air Conditioning
- Central Air
- Fireplace Description
- Living Room, Wood Burning
- Exterior Construction
- Stucco, Wood Frame
- Exterior Features
- Fence, Sliding Doors, Storage
- Roof
- Shingle
- Foundation
- Slab
- Pool
- Private
- Pool Type
- In Ground
- Garage Carport
- 2 Car Garage
- Garage Spaces
- 2
- Garage Features
- Driveway, Off Street, On Street
- Garage Dimensions
- 28x20
- Pets
- Allowed
- Flood Zone Code
- AE
- Parcel ID
- 10-20-30-502-0000-0200
- Legal Description
- LOT 20 RAMBLEWOOD PB 23 PGS 7 & 8
Mortgage Calculator
Listing courtesy of LA ROSA REALTY CW PROPERTIES L. Selling Office: ZEN REAL ESTATE CO LLC.
StellarMLS is the source of this information via Internet Data Exchange Program. All listing information is deemed reliable but not guaranteed and should be independently verified through personal inspection by appropriate professionals. Listings displayed on this website may be subject to prior sale or removal from sale. Availability of any listing should always be independently verified. Listing information is provided for consumer personal, non-commercial use, solely to identify potential properties for potential purchase. All other use is strictly prohibited and may violate relevant federal and state law. Data last updated on
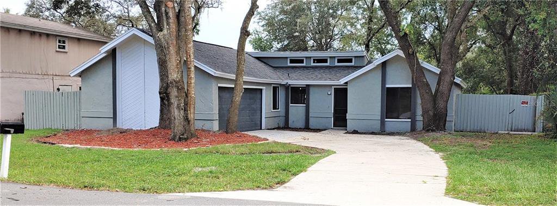
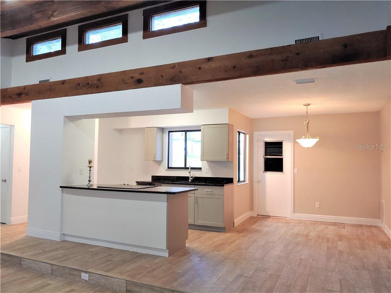
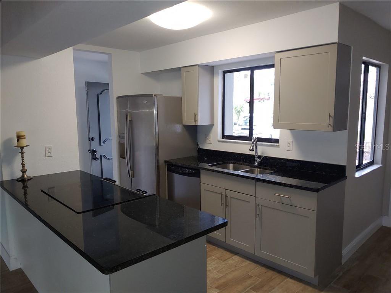
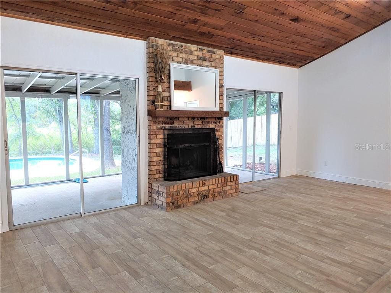
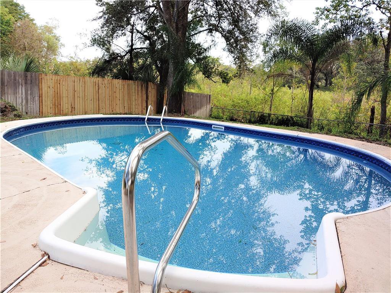
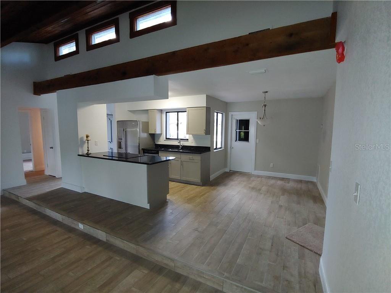
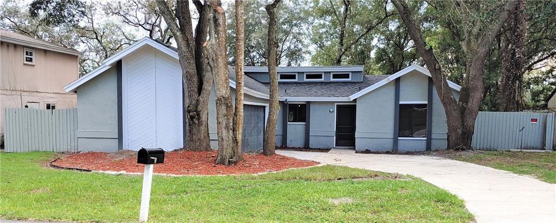
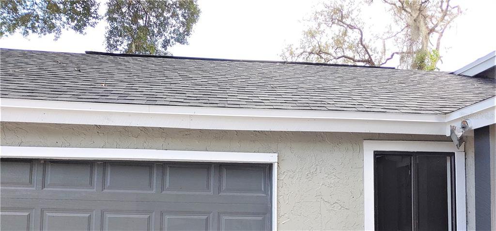
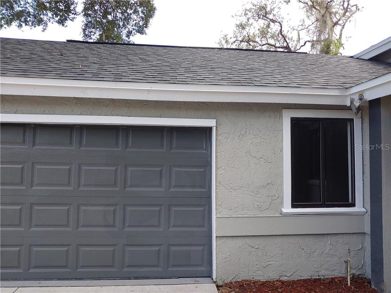
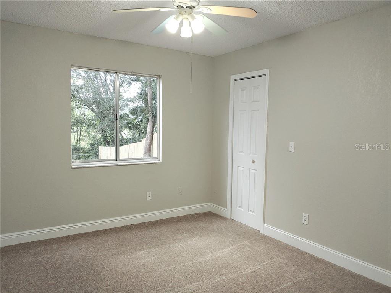
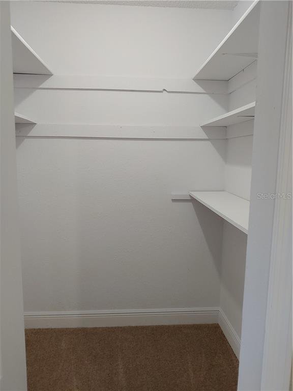
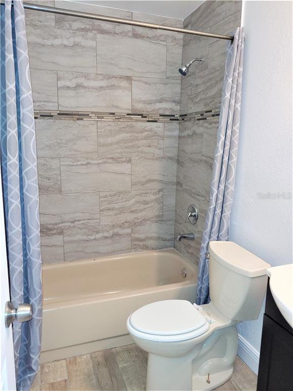
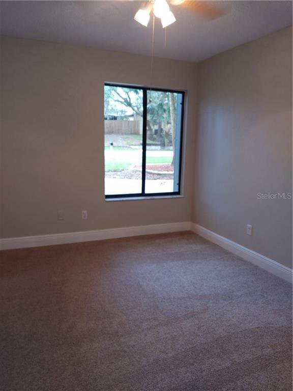
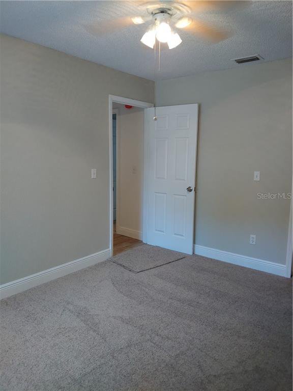
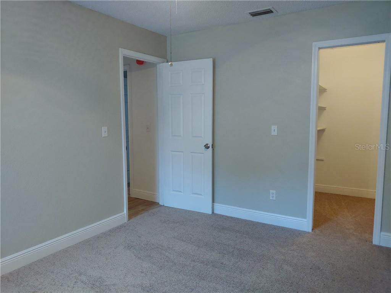
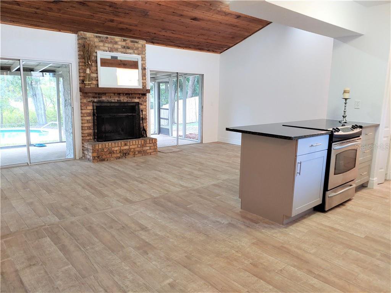
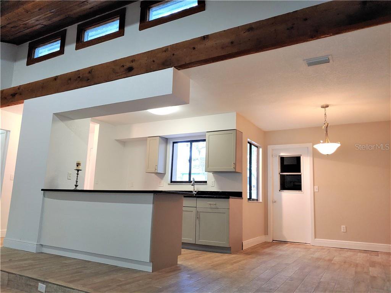

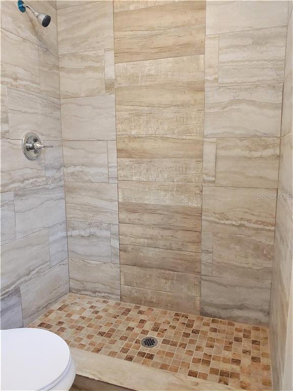
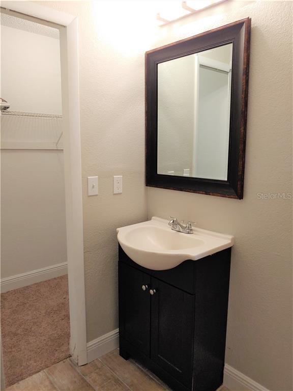
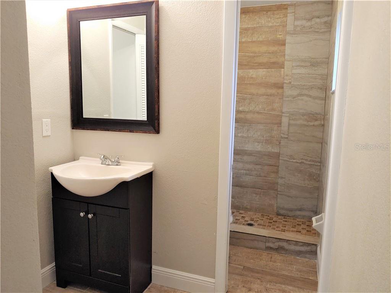
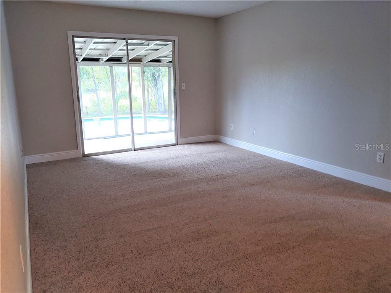
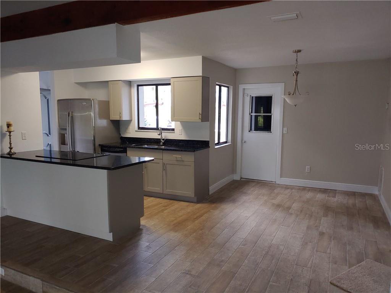
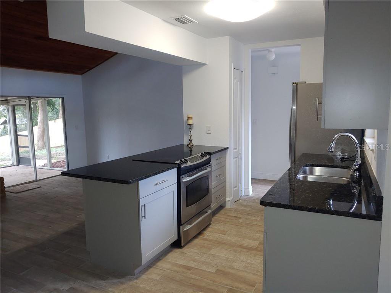
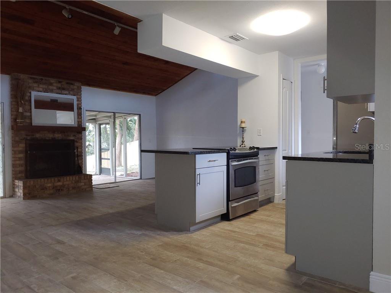
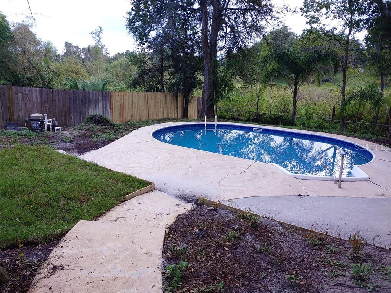
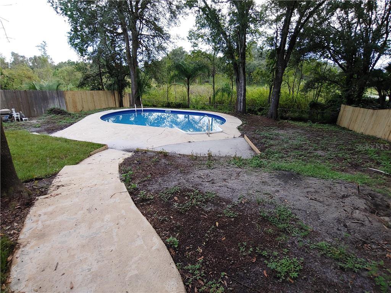
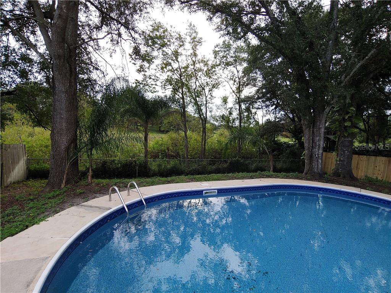
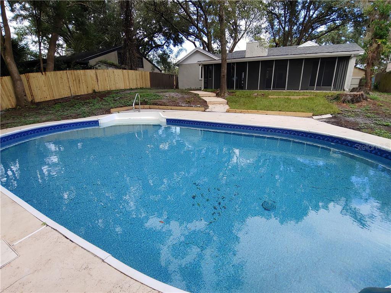
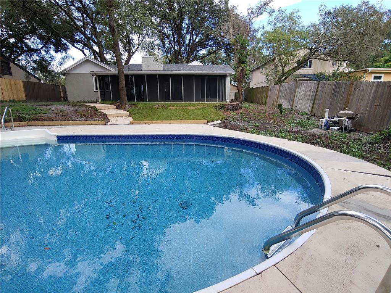
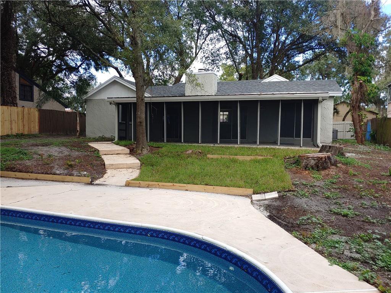
/u.realgeeks.media/belbenrealtygroup/400dpilogo.png)