1257 Ocklawaha Drive, Orlando, FL 32828
- $350,000
- 4
- BD
- 2.5
- BA
- 2,908
- SqFt
- Sold Price
- $350,000
- List Price
- $349,000
- Status
- Sold
- Closing Date
- Oct 22, 2020
- MLS#
- O5891643
- Property Style
- Single Family
- Year Built
- 2005
- Bedrooms
- 4
- Bathrooms
- 2.5
- Baths Half
- 1
- Living Area
- 2,908
- Lot Size
- 5,500
- Acres
- 0.13
- Total Acreage
- 0 to less than 1/4
- Legal Subdivision Name
- Waterford Trails Phase 1
- MLS Area Major
- Orlando/Alafaya/Waterford Lakes
Property Description
Beautiful WATERFRONT property located in east Orlando's Waterford Trails - move in ready and waiting for its new owner! Upon entry, this spacious home welcomes you with a formal living room and formal dining room, leading into a separate cozy family room with a pass-through to a dine in kitchen area - all overlooking the serenity water view. Kitchen is bright and fully equipped with stainless steel appliances and granite countertops, with sliding door access to backyard. First floor also has a large half bath, and inside utility room at garage entry. Second floor features an open LOFT, master bedroom with large walk in closet, SPLIT floor plan with 3 additional bedrooms plus full bathroom with dual sink vanity. Home is newly updated with luxury vinyl flooring throughout first floor and bathrooms, new carpet on staircase and second floor, new vanities in all 3 bathrooms, light fixtures and ceiling fans installed in each room, window drapes, and fresh interior paint. Exterior painting was done last year, and a *NEW ROOF* was installed in June 2020 along with rain gutters. Centrally located minutes from UCF, SR408, Colonial/SR50, Avalon Park & Waterford Lakes dining & shopping centers. Please call today for a private showing!
Additional Information
- Taxes
- $4661
- Minimum Lease
- 8-12 Months
- HOA Fee
- $212
- HOA Payment Schedule
- Semi-Annually
- Location
- In County, Sidewalk
- Community Features
- Playground, Pool, Tennis Courts, No Deed Restriction
- Property Description
- Two Story
- Zoning
- P-D
- Interior Layout
- Ceiling Fans(s), Open Floorplan, Split Bedroom, Window Treatments
- Interior Features
- Ceiling Fans(s), Open Floorplan, Split Bedroom, Window Treatments
- Floor
- Carpet, Vinyl
- Appliances
- Dishwasher, Microwave, Range, Refrigerator
- Utilities
- BB/HS Internet Available, Cable Available, Sewer Connected, Street Lights
- Heating
- Central
- Air Conditioning
- Central Air
- Exterior Construction
- Stucco
- Exterior Features
- Irrigation System, Lighting, Rain Gutters, Sliding Doors
- Roof
- Shingle
- Foundation
- Slab
- Pool
- Community
- Garage Carport
- 2 Car Garage
- Garage Spaces
- 2
- Elementary School
- Castle Creek Elem
- Middle School
- Timber Springs Middle
- High School
- East River High
- Water View
- Pond
- Pets
- Allowed
- Flood Zone Code
- AE
- Parcel ID
- 24-22-31-9064-02-490
- Legal Description
- WATERFORD TRAILS PHASE 1 56/81 LOT 249
Mortgage Calculator
Listing courtesy of FLORIDA REALTY INVESTMENTS. Selling Office: WEMERT GROUP REALTY LLC.
StellarMLS is the source of this information via Internet Data Exchange Program. All listing information is deemed reliable but not guaranteed and should be independently verified through personal inspection by appropriate professionals. Listings displayed on this website may be subject to prior sale or removal from sale. Availability of any listing should always be independently verified. Listing information is provided for consumer personal, non-commercial use, solely to identify potential properties for potential purchase. All other use is strictly prohibited and may violate relevant federal and state law. Data last updated on
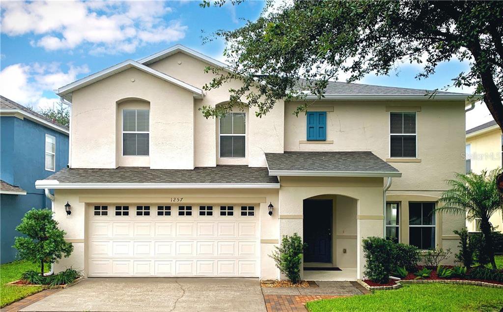
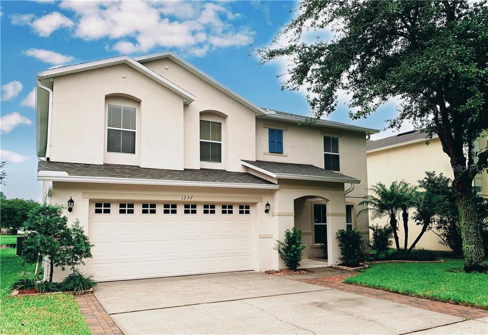
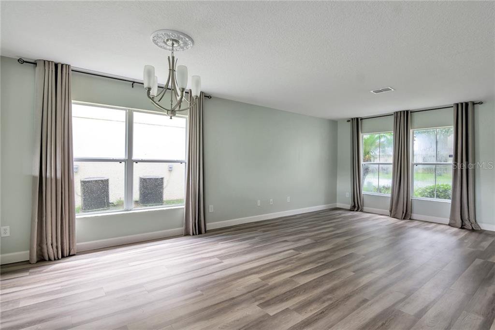
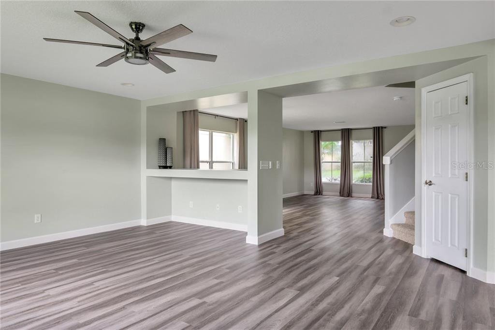
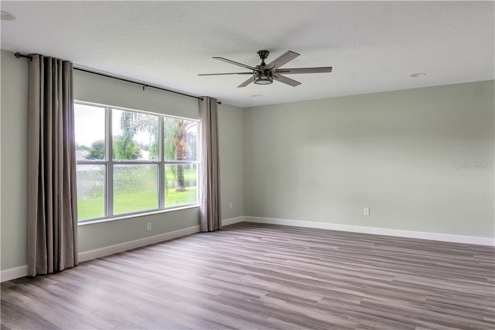

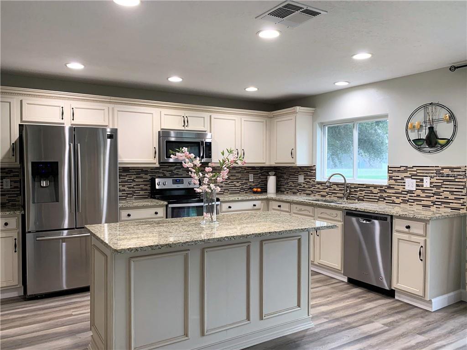
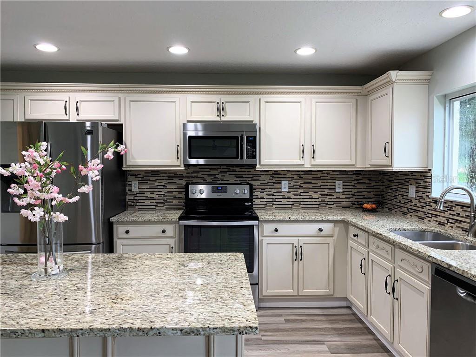
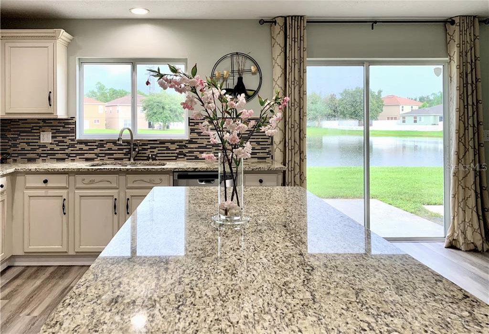
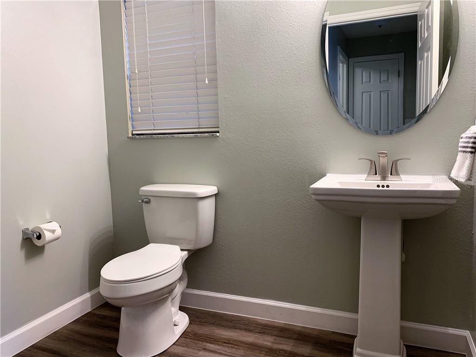
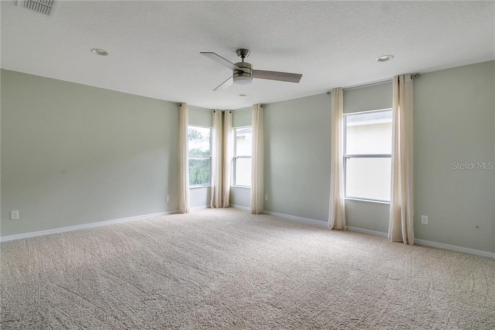
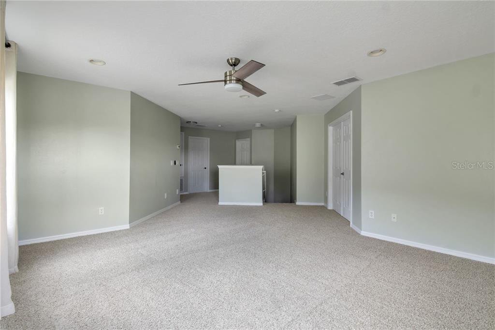

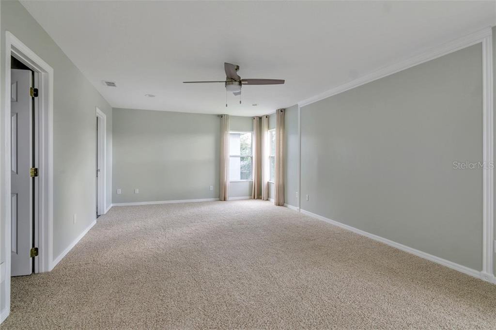
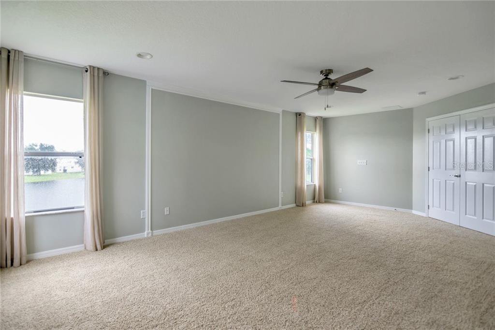
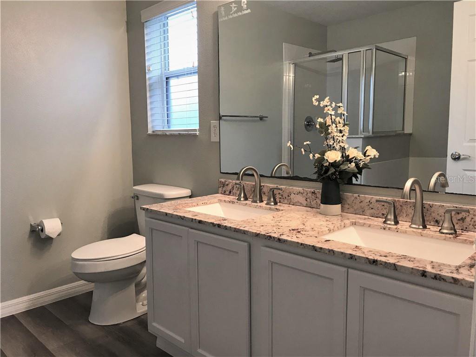
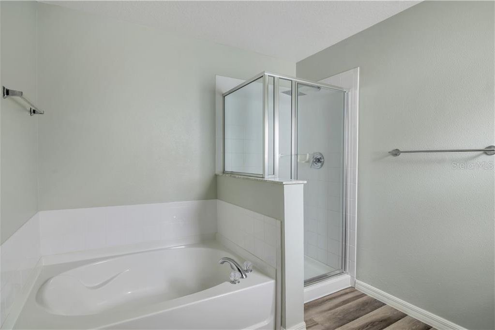
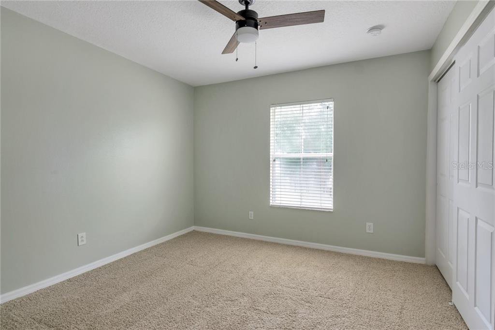
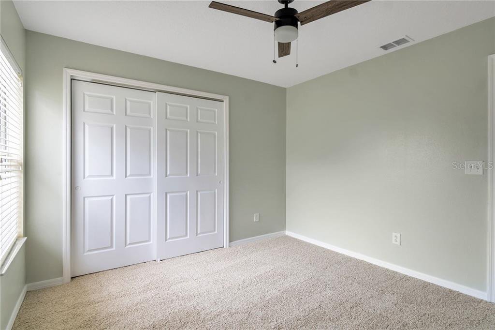
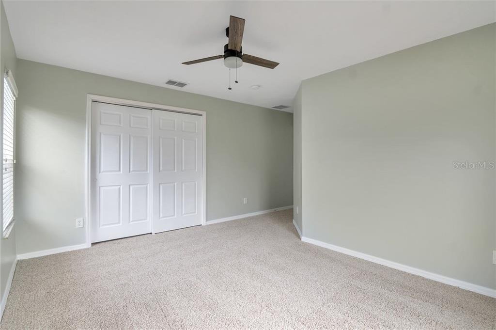

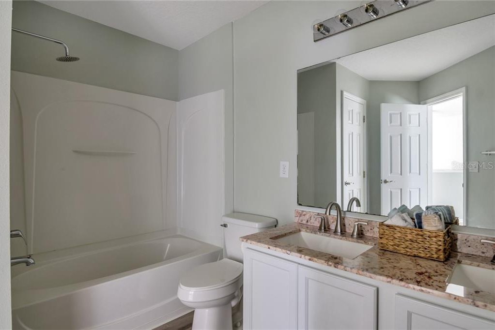
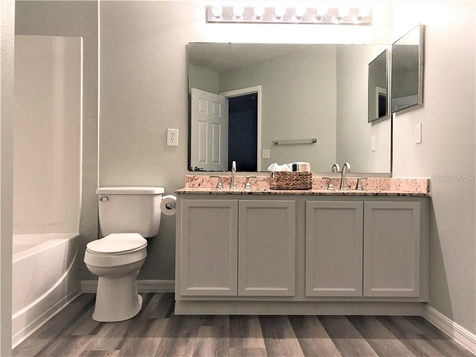
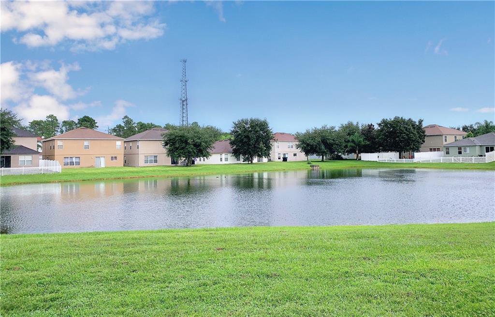
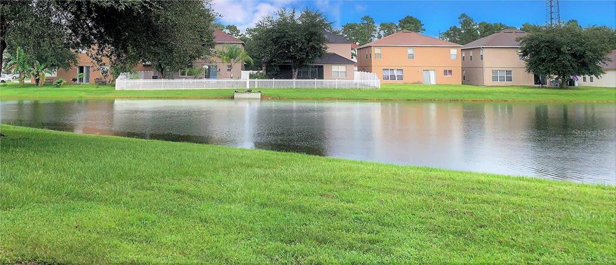
/u.realgeeks.media/belbenrealtygroup/400dpilogo.png)