2134 Lake Marion Dr, Apopka, FL 32712
- $358,000
- 4
- BD
- 2.5
- BA
- 2,789
- SqFt
- Sold Price
- $358,000
- List Price
- $349,000
- Status
- Sold
- Closing Date
- Dec 30, 2020
- MLS#
- O5891358
- Property Style
- Single Family
- Architectural Style
- Contemporary, Craftsman, Florida, Traditional
- Year Built
- 1990
- Bedrooms
- 4
- Bathrooms
- 2.5
- Baths Half
- 1
- Living Area
- 2,789
- Lot Size
- 18,108
- Acres
- 0.42
- Total Acreage
- 1/4 to less than 1/2
- Legal Subdivision Name
- Lexington Club Ph 02
- Complex/Comm Name
- Lexington Club At Errol Estates
- MLS Area Major
- Apopka
Property Description
OMG, The setting is just MAJESTIC! PRICELESS OAKS SURROUND THIS CUSTOM LEXINGTON HOME NESTLED WITHIN ERROL ESTATES! The kind of character you can only find in a custom home! Located on a dead-end cul-de sac street that is lovely and surrounded by beautiful homes. Sitting high above the land giving spectacular views and the feeling of being a King or a Queen. Enter through double doors into an enormous foyer. The GOURMET KITCHEN has built in ovens, glass top cooking island, granite countertops! a family room, office, formal dining, guest bath and laundry complete the first floor. A DUAL STAIRCASE offering access from multiple areas to the second floor. Stunning OWNER'S SUITE HAS A WOOD BURNING FIREPLACE AND A GORGEOUS MASTER BATH! Connectivity to another bedroom makes for a perfect addition to the master or a nursery! 2 other generously sized bedroom and luxury bath complete the 2nd floor. Florida screen room! Fenced! beautiful landscaping, NO REAR NEIGHBOR! HIGH CEILINGS! Zoned to Highly desired schools! Roof is 2003 and A/C is 30 yrs old and works! Apopka is an amazing location offering easy access to Orlando, Sanford, Lake Mary, Disney World & theme parks without the heavy traffic! Kelly Spring park, Rock Springs, & Wekiva State parks and Northwest recreation center 180 acre family sports park with amphitheater for fun filled family events within minutes making this home amazing!!
Additional Information
- Taxes
- $2264
- Minimum Lease
- 8-12 Months
- HOA Fee
- $245
- HOA Payment Schedule
- Annually
- Maintenance Includes
- Management
- Location
- Cleared, Cul-De-Sac, City Limits, In County, Near Public Transit, Oversized Lot, Sidewalk, Street Dead-End
- Community Features
- Golf Carts OK, Irrigation-Reclaimed Water, Sidewalks, No Deed Restriction
- Property Description
- Two Story
- Zoning
- R-3
- Interior Layout
- Built in Features, Cathedral Ceiling(s), Ceiling Fans(s), Eat-in Kitchen, High Ceilings, Kitchen/Family Room Combo, Living Room/Dining Room Combo, Solid Wood Cabinets, Stone Counters, Thermostat, Tray Ceiling(s), Vaulted Ceiling(s), Walk-In Closet(s), Window Treatments
- Interior Features
- Built in Features, Cathedral Ceiling(s), Ceiling Fans(s), Eat-in Kitchen, High Ceilings, Kitchen/Family Room Combo, Living Room/Dining Room Combo, Solid Wood Cabinets, Stone Counters, Thermostat, Tray Ceiling(s), Vaulted Ceiling(s), Walk-In Closet(s), Window Treatments
- Floor
- Carpet, Ceramic Tile, Recycled/Composite Flooring
- Appliances
- Built-In Oven, Cooktop, Dishwasher, Disposal, Dryer, Electric Water Heater, Microwave, Refrigerator, Washer
- Utilities
- Cable Connected, Electricity Connected, Public, Sewer Connected, Sprinkler Recycled, Street Lights, Underground Utilities, Water Connected
- Heating
- Central
- Air Conditioning
- Central Air
- Fireplace Description
- Decorative, Family Room, Master Bedroom, Wood Burning
- Exterior Construction
- Block, Concrete, Stucco
- Exterior Features
- Fence, Gray Water System, Irrigation System, Lighting, Sidewalk, Sliding Doors
- Roof
- Shingle
- Foundation
- Slab, Stem Wall
- Pool
- No Pool
- Garage Carport
- 3 Car Garage
- Garage Spaces
- 3
- Garage Features
- Covered, Driveway, Garage Door Opener, Golf Cart Parking, Ground Level, Oversized
- Garage Dimensions
- 32x22
- Elementary School
- Apopka Elem
- Middle School
- Wolf Lake Middle
- High School
- Apopka High
- Fences
- Wood
- Pets
- Allowed
- Flood Zone Code
- X
- Parcel ID
- 28-20-31-5066-01-050
- Legal Description
- LEXINGTON CLUB PHASE 2 24/88 LOT 105
Mortgage Calculator
Listing courtesy of HOME WISE REALTY GROUP INC. Selling Office: WATSON REALTY CORP.
StellarMLS is the source of this information via Internet Data Exchange Program. All listing information is deemed reliable but not guaranteed and should be independently verified through personal inspection by appropriate professionals. Listings displayed on this website may be subject to prior sale or removal from sale. Availability of any listing should always be independently verified. Listing information is provided for consumer personal, non-commercial use, solely to identify potential properties for potential purchase. All other use is strictly prohibited and may violate relevant federal and state law. Data last updated on
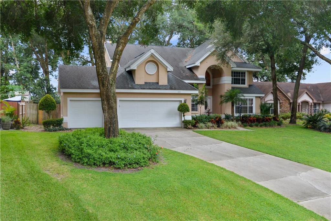
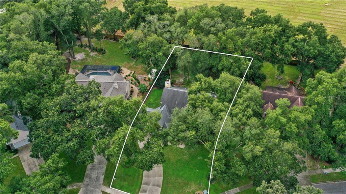
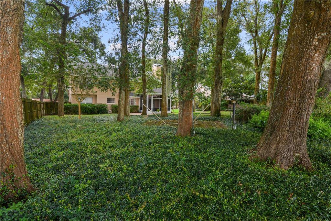
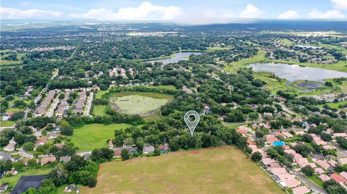
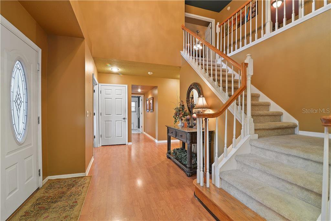
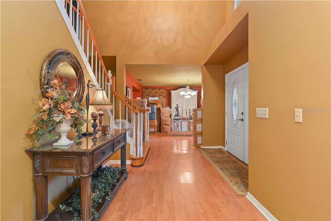


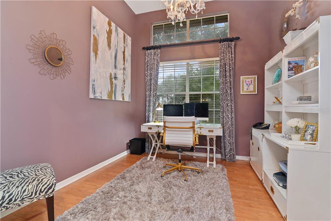
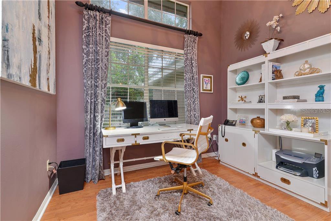

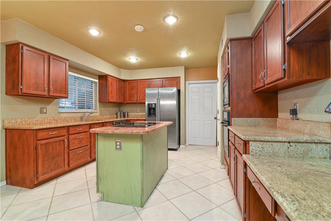
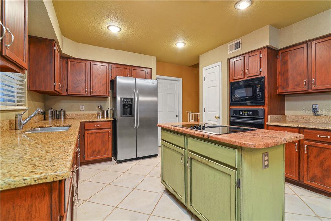

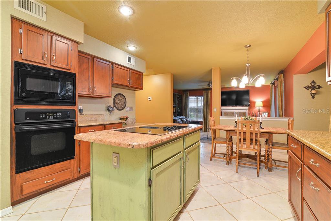
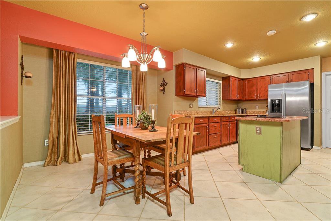
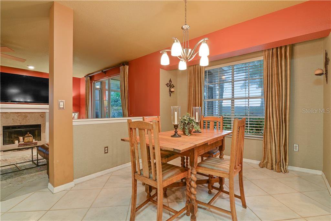
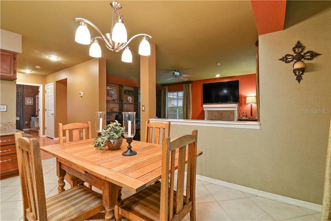
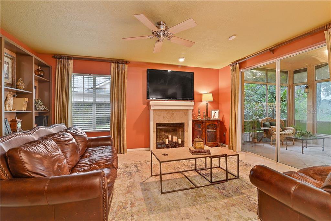
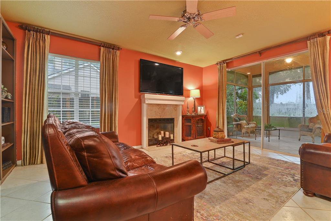

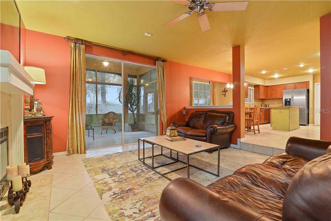
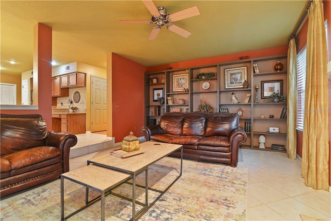

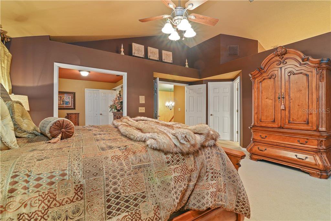

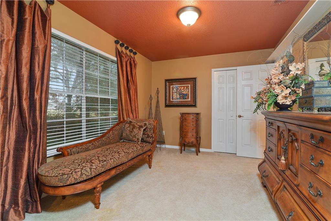
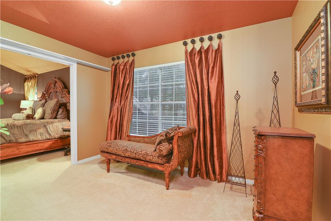

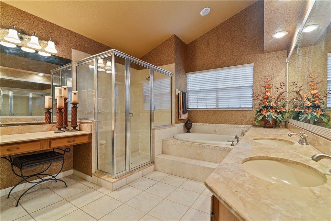

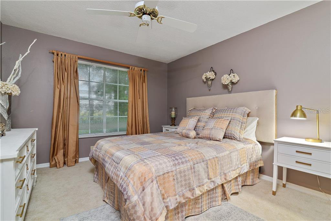
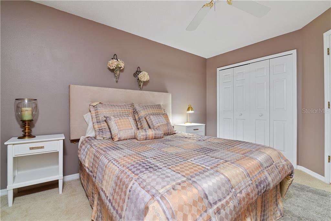
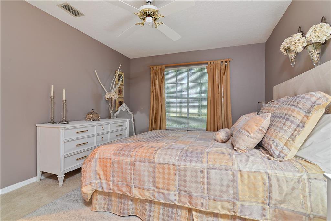
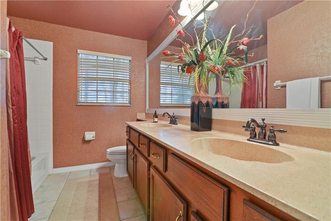
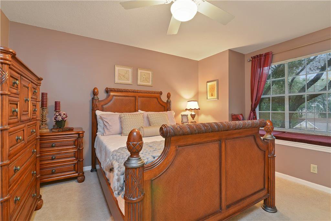
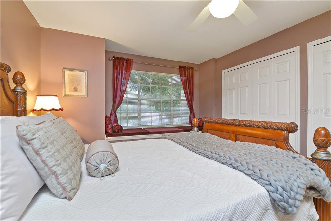
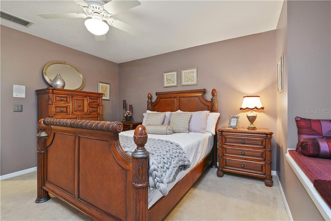
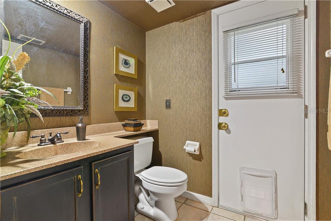
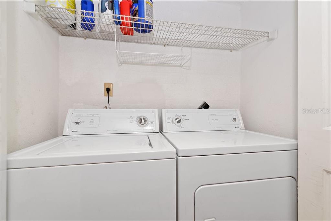
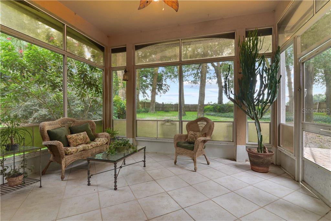
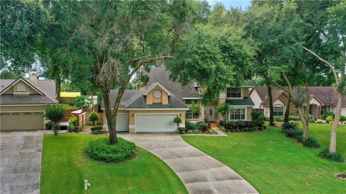
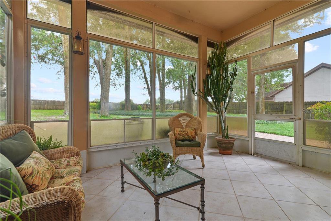
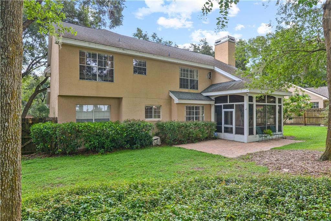
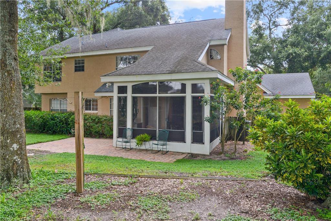
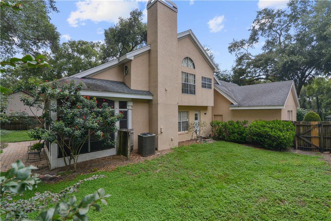
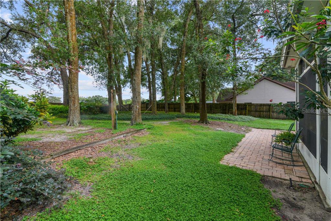
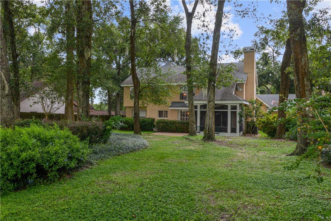
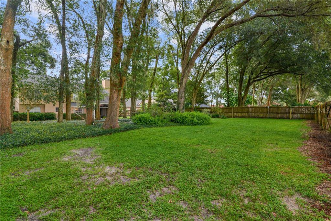
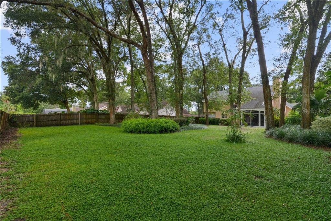
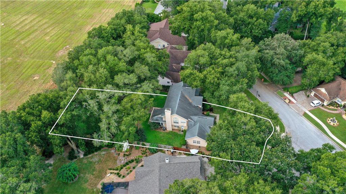
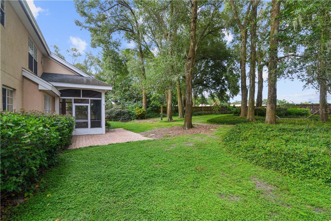
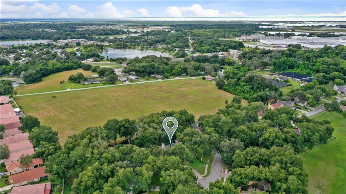
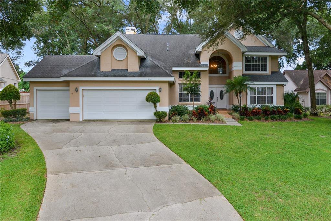
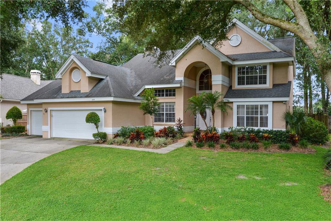

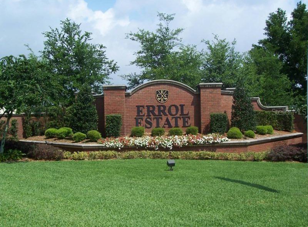







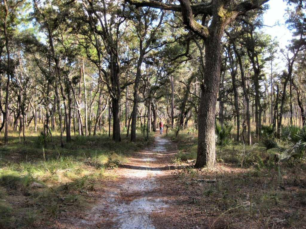
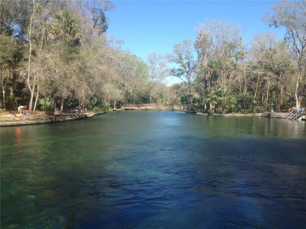

/u.realgeeks.media/belbenrealtygroup/400dpilogo.png)