1930 Shoshonee Trail, Casselberry, FL 32707
- $246,500
- 3
- BD
- 2
- BA
- 1,984
- SqFt
- Sold Price
- $246,500
- List Price
- $287,000
- Status
- Sold
- Closing Date
- Oct 08, 2020
- MLS#
- O5891026
- Property Style
- Single Family
- Year Built
- 1968
- Bedrooms
- 3
- Bathrooms
- 2
- Living Area
- 1,984
- Lot Size
- 8,250
- Acres
- 0.19
- Total Acreage
- 0 to less than 1/4
- Legal Subdivision Name
- Indian Hills Unit 3
- MLS Area Major
- Casselberry
Property Description
Welcome to the beautiful and sought out area of Casselberry Florida! This super unique 3 bed 2 bath pool home has an oversized office, covered screened in lanai, converted garage with a generous sized great room and inside laundry room. A large master bedroom with walk in closet and adjacent master bath was fully renovated in 2015. Enjoy the split floor plan allowing additional privacy from the other nicely sized bedrooms. Kitchen has a built in oven, separate dining area, two large pantry's and plenty of counter and cabinet space for storage. An oversized rear lanai measuring 11x30 is perfect for entertaining guests and throwing an amazing pool party! Fully fenced in backyard offers you plenty of yard space for pets or gardening. The front exterior of the home offers custom red bricks, concrete pillars and plenty of space to sit and relax with the neighbors. There is an additional bonus space off the 2nd bedroom for extra storage, work out room or can serve as a private guest space if needed. Newer 30 year Architectural shingle roof (2012) and brand new HVAC system (2020). This home is in move in ready and located in one of the strongest A rated school districts in Central Florida. Close to the 417, I4, shopping and much more! Come schedule your showing today as this won't last long!
Additional Information
- Taxes
- $2327
- Location
- In County, Paved
- Community Features
- No Deed Restriction
- Property Description
- One Story
- Zoning
- R-9
- Interior Layout
- Ceiling Fans(s), Master Downstairs, Solid Wood Cabinets, Split Bedroom
- Interior Features
- Ceiling Fans(s), Master Downstairs, Solid Wood Cabinets, Split Bedroom
- Floor
- Ceramic Tile, Laminate, Wood
- Appliances
- Dishwasher, Disposal, Dryer, Electric Water Heater, Microwave, Range, Refrigerator, Washer
- Utilities
- Cable Connected, Electricity Connected
- Heating
- Central, Heat Pump
- Air Conditioning
- Central Air
- Exterior Construction
- Block
- Exterior Features
- Fence, Sidewalk, Sliding Doors
- Roof
- Shingle
- Foundation
- Slab
- Pool
- Private
- Pool Type
- Gunite, Screen Enclosure, Tile
- Garage Features
- Converted Garage
- Flood Zone Code
- X
- Parcel ID
- 21-21-30-503-0E00-0060
- Legal Description
- LOT 6 BLK E INDIAN HILLS UNIT 3 PB 14 PG 94
Mortgage Calculator
Listing courtesy of RE/MAX INNOVATION. Selling Office: MAIN STREET RENEWAL LLC.
StellarMLS is the source of this information via Internet Data Exchange Program. All listing information is deemed reliable but not guaranteed and should be independently verified through personal inspection by appropriate professionals. Listings displayed on this website may be subject to prior sale or removal from sale. Availability of any listing should always be independently verified. Listing information is provided for consumer personal, non-commercial use, solely to identify potential properties for potential purchase. All other use is strictly prohibited and may violate relevant federal and state law. Data last updated on
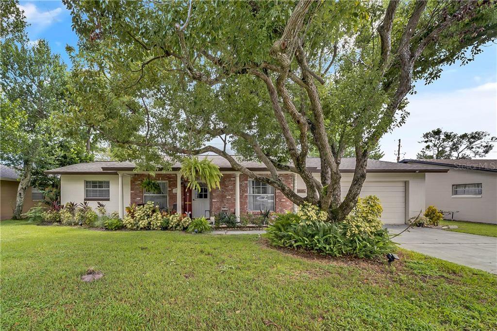
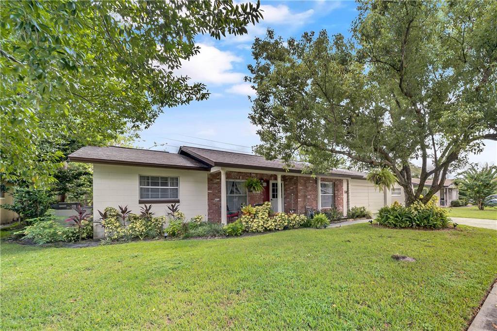
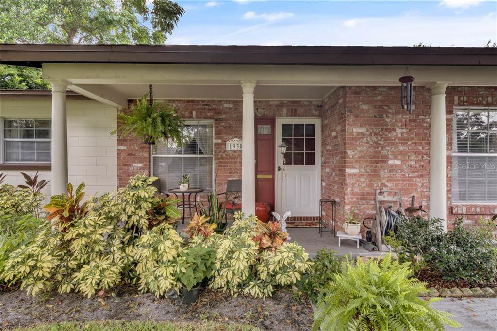
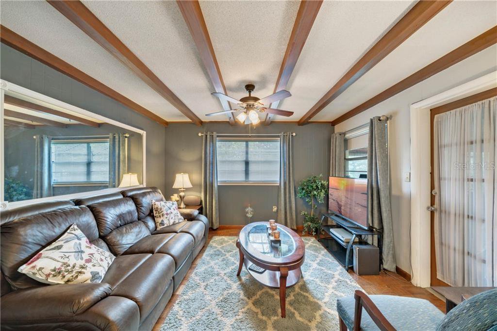
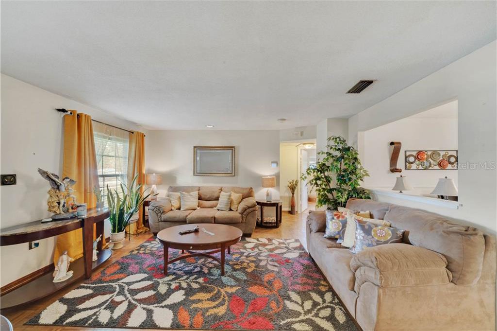
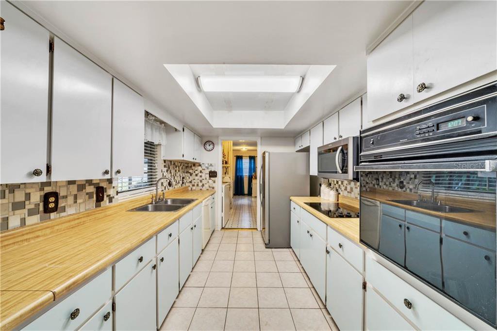
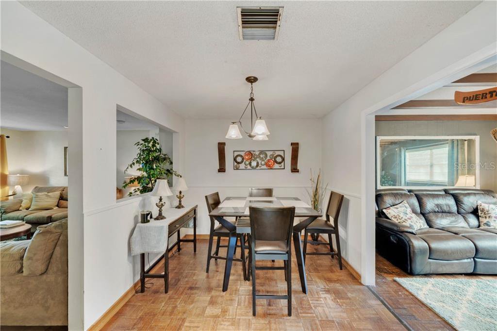
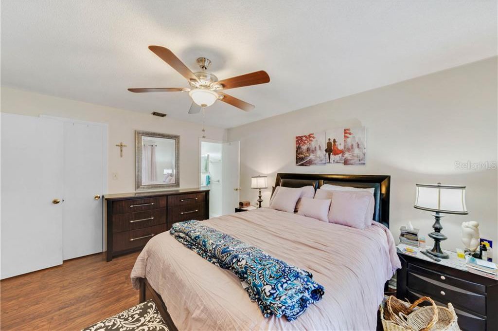
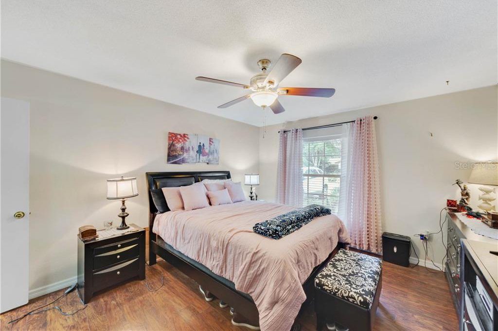
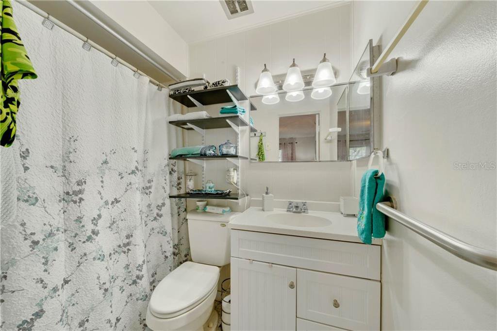
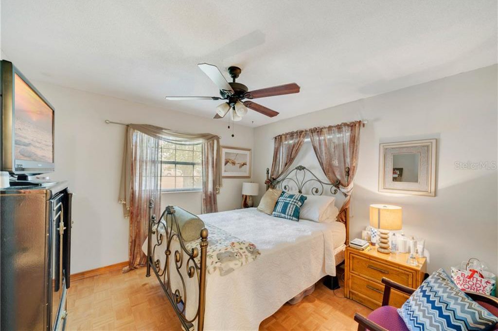
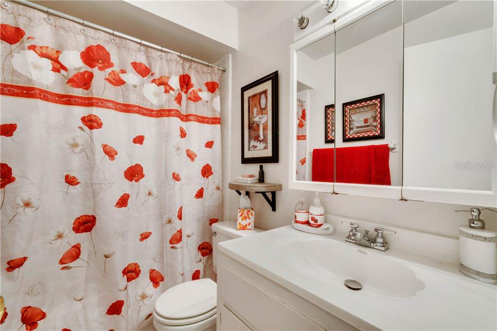
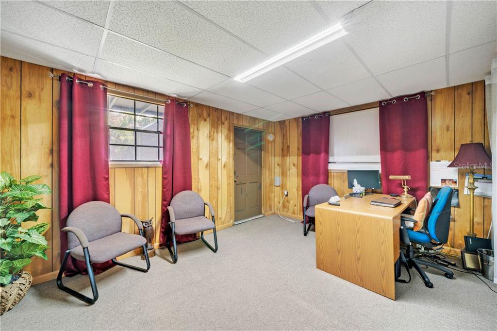
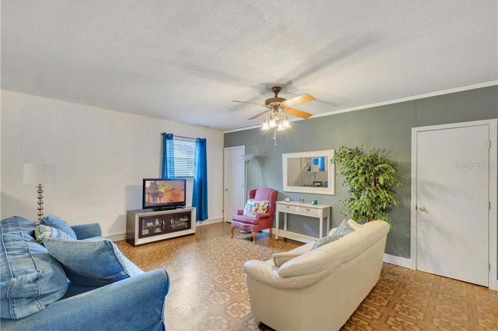
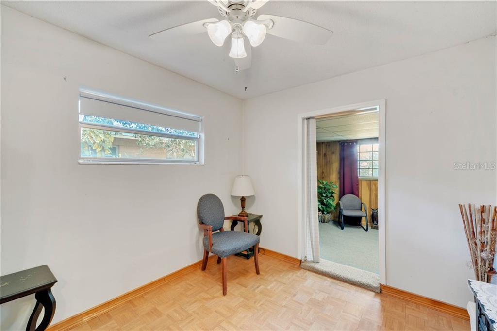
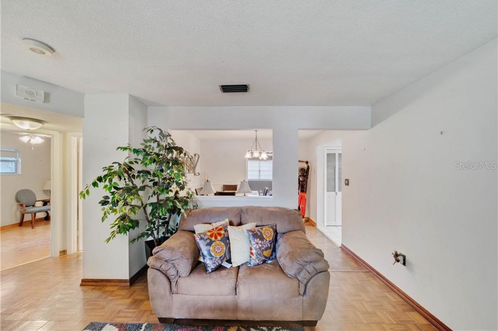
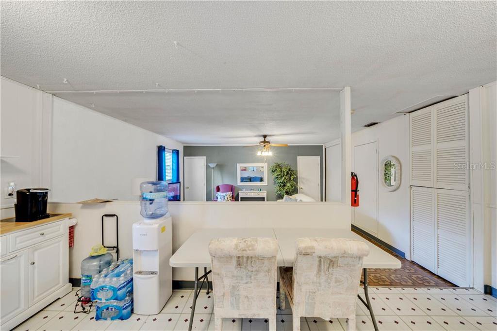
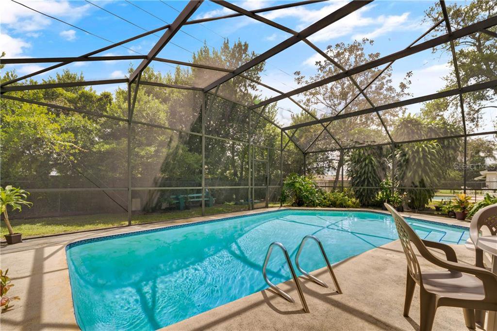
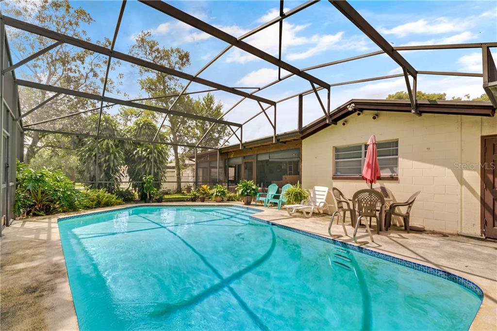
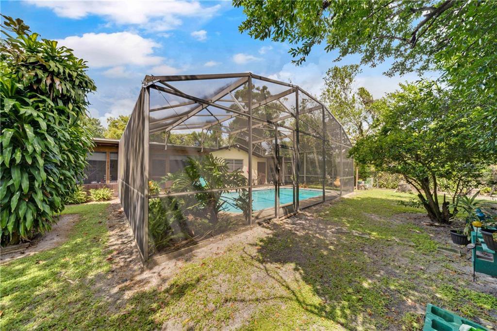
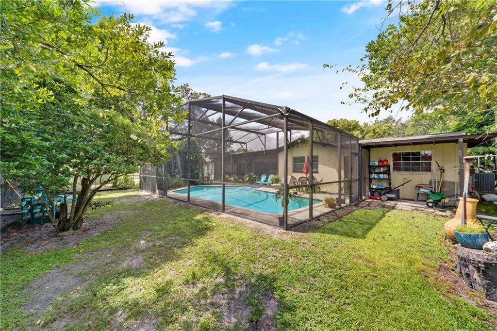
/u.realgeeks.media/belbenrealtygroup/400dpilogo.png)