9615 Westover Club Circle, Windermere, FL 34786
- $580,000
- 5
- BD
- 4
- BA
- 3,650
- SqFt
- Sold Price
- $580,000
- List Price
- $580,000
- Status
- Sold
- Closing Date
- Feb 25, 2021
- MLS#
- O5890988
- Property Style
- Single Family
- Architectural Style
- Traditional
- Year Built
- 2000
- Bedrooms
- 5
- Bathrooms
- 4
- Living Area
- 3,650
- Lot Size
- 13,023
- Acres
- 0.30
- Total Acreage
- 1/4 to less than 1/2
- Legal Subdivision Name
- Westover Club Ph 01 44/139
- Complex/Comm Name
- Westover Club
- MLS Area Major
- Windermere
Property Description
$15k Price reduction!!!! Your search ends here!!! Beautiful 5 Bedrooms and 4 baths pool house featuring front and rear balconies. Breath taking water view in the back with outstanding heated pool/spa for your family enjoy and relax. Kitchen features 42" cabinets, stainless still appliances, work island and walk-in pantry. Entrance foyer concept 19 Ft ceiling and dual staircase with beautiful wood railing. Open floor plan with one bedroom downstairs and pool bath. Massive master bedroom with sitting area, tray ceiling and access to the rear balcony to enjoy your morning coffee. Master bath features a jetted tub , with His and Her vanity and large walk-in closet. Large loft area that leads to front open balcony with a tranquil view of the neighborhood. Well kept and maintained home with new roof 2016, Trane 18.75 SEER A/C, exterior painted in 2017 , vacuum system, and oversized 3 car garage.
Additional Information
- Taxes
- $7576
- Minimum Lease
- 7 Months
- HOA Fee
- $1,250
- HOA Payment Schedule
- Annually
- Maintenance Includes
- Common Area Taxes
- Location
- Paved
- Community Features
- Playground, Tennis Courts, No Deed Restriction
- Property Description
- Two Story
- Zoning
- R-L-D
- Interior Layout
- Ceiling Fans(s), Central Vaccum, Crown Molding, High Ceilings, Kitchen/Family Room Combo, Open Floorplan, Solid Surface Counters, Solid Wood Cabinets, Split Bedroom, Thermostat, Tray Ceiling(s), Walk-In Closet(s), Window Treatments
- Interior Features
- Ceiling Fans(s), Central Vaccum, Crown Molding, High Ceilings, Kitchen/Family Room Combo, Open Floorplan, Solid Surface Counters, Solid Wood Cabinets, Split Bedroom, Thermostat, Tray Ceiling(s), Walk-In Closet(s), Window Treatments
- Floor
- Carpet, Ceramic Tile, Wood
- Appliances
- Dishwasher, Disposal, Dryer, Electric Water Heater, Microwave, Range, Refrigerator
- Utilities
- BB/HS Internet Available, Cable Connected, Electricity Connected, Fiber Optics, Phone Available
- Heating
- Central, Electric, Zoned
- Air Conditioning
- Central Air, Humidity Control, Zoned
- Exterior Construction
- Block, Stucco, Wood Frame
- Exterior Features
- Balcony, Irrigation System, Lighting, Rain Gutters, Sidewalk, Sliding Doors
- Roof
- Shingle
- Foundation
- Slab
- Pool
- Private
- Pool Type
- Gunite, Heated, In Ground, Lighting, Outside Bath Access, Pool Sweep, Solar Cover
- Garage Carport
- 3 Car Garage
- Garage Spaces
- 3
- Garage Features
- Driveway, Garage Door Opener
- Garage Dimensions
- 29x20
- Elementary School
- Thornebrooke Elem
- Middle School
- Gotha Middle
- High School
- Olympia High
- Water View
- Pond
- Pets
- Allowed
- Flood Zone Code
- X
- Parcel ID
- 04-23-28-8212-00-140
- Legal Description
- WESTOVER CLUB PH 1 44/139 LOT 14
Mortgage Calculator
Listing courtesy of INVESTE FLORIDA REALTY LLC. Selling Office: STELLAR NON-MEMBER OFFICE.
StellarMLS is the source of this information via Internet Data Exchange Program. All listing information is deemed reliable but not guaranteed and should be independently verified through personal inspection by appropriate professionals. Listings displayed on this website may be subject to prior sale or removal from sale. Availability of any listing should always be independently verified. Listing information is provided for consumer personal, non-commercial use, solely to identify potential properties for potential purchase. All other use is strictly prohibited and may violate relevant federal and state law. Data last updated on
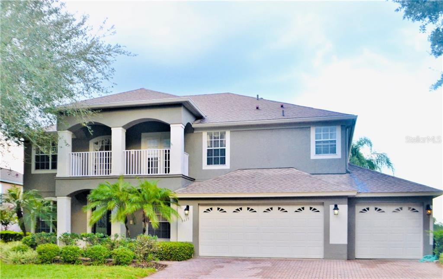
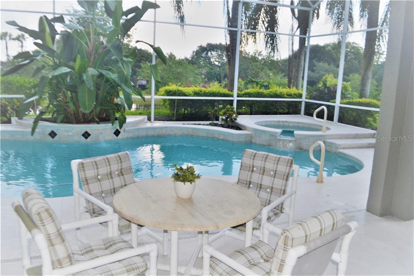

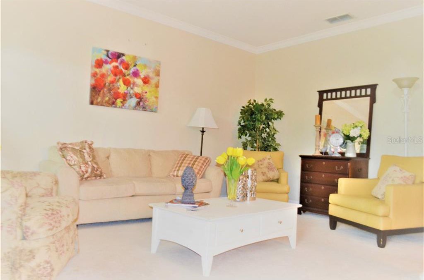
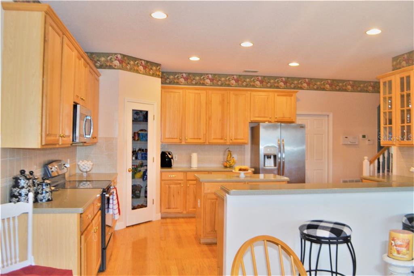
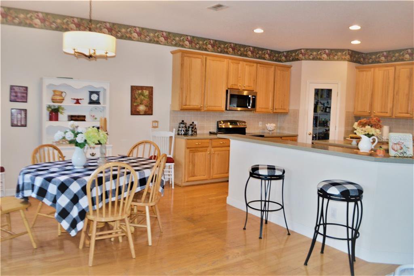
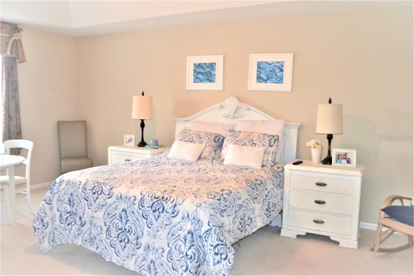


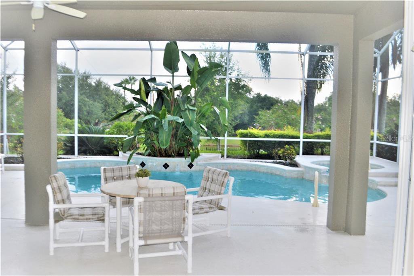
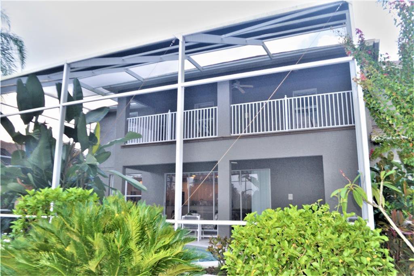
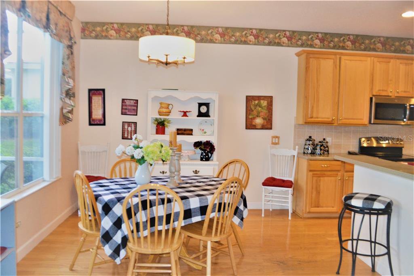
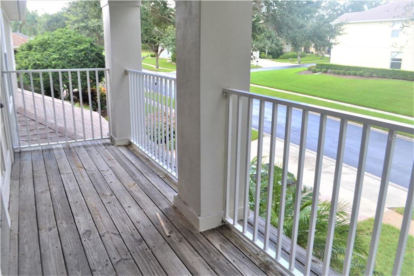
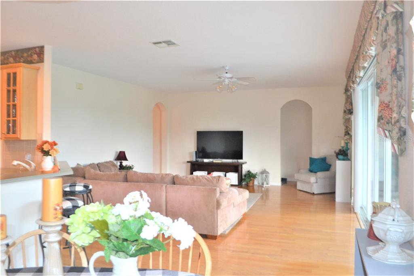
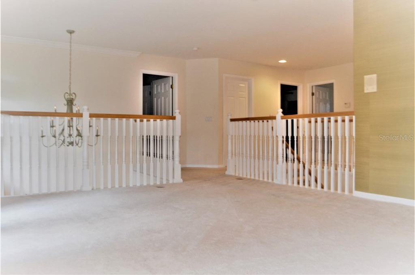
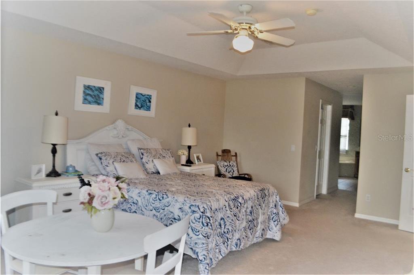
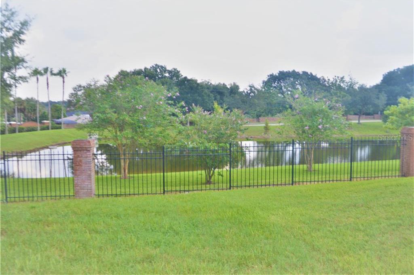
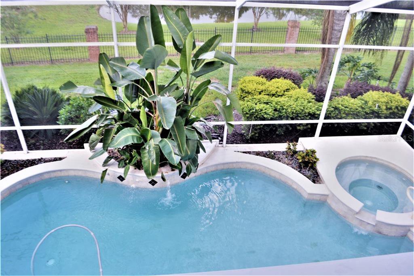
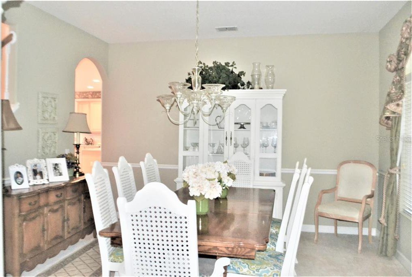

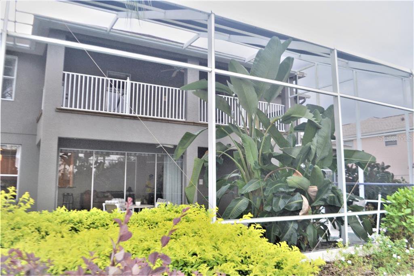
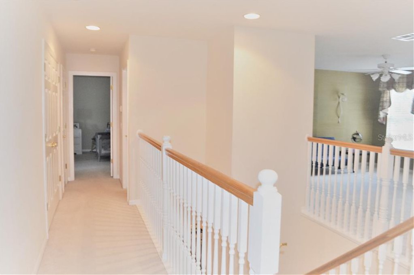
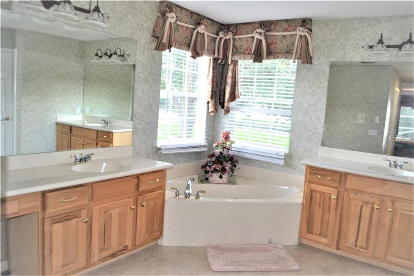

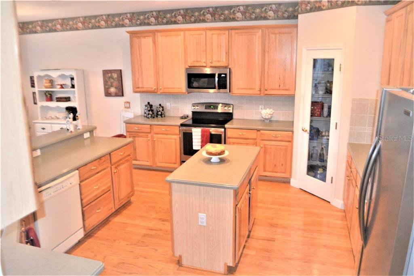
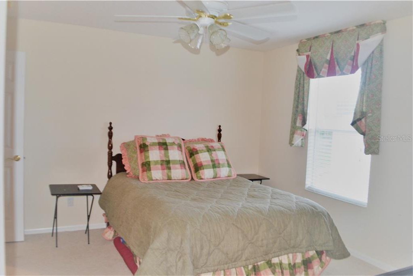
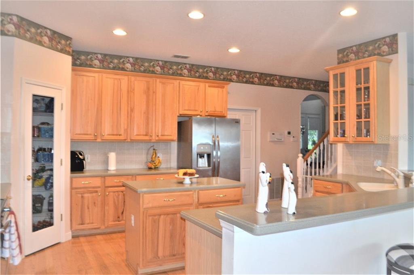
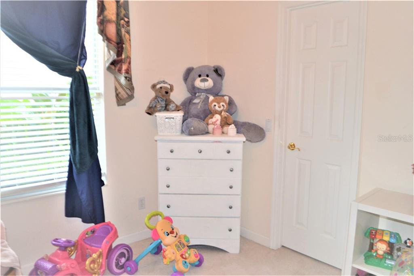

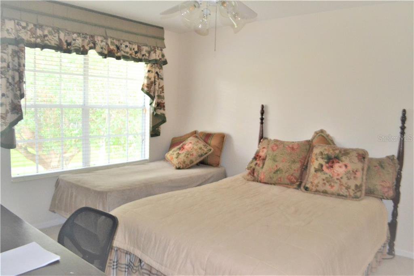

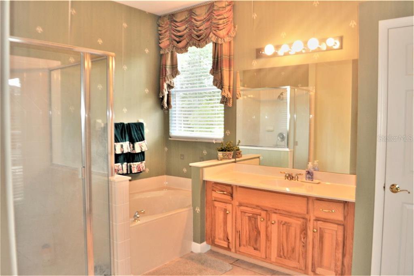
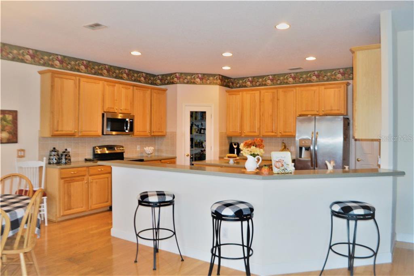
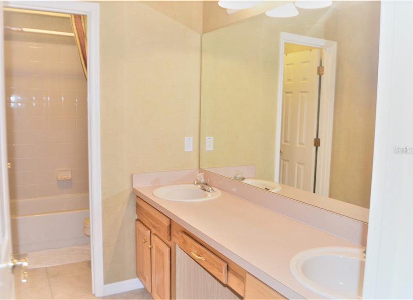
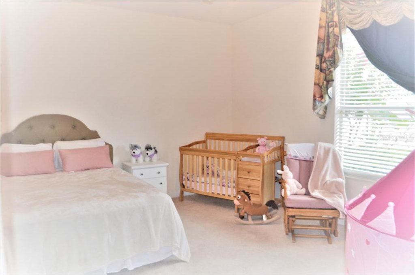
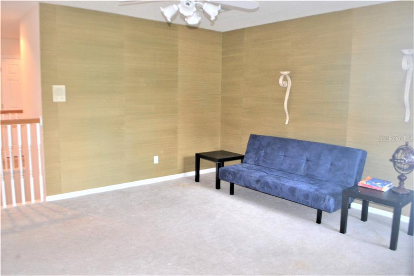
/u.realgeeks.media/belbenrealtygroup/400dpilogo.png)