2114 Grove Point Lane, Windermere, FL 34786
- $730,000
- 4
- BD
- 3
- BA
- 2,805
- SqFt
- Sold Price
- $730,000
- List Price
- $750,000
- Status
- Sold
- Closing Date
- Mar 12, 2021
- MLS#
- O5890506
- Property Style
- Single Family
- Architectural Style
- Spanish/Mediterranean
- Year Built
- 1991
- Bedrooms
- 4
- Bathrooms
- 3
- Living Area
- 2,805
- Lot Size
- 52,943
- Acres
- 1.22
- Total Acreage
- 1 to less than 2
- Legal Subdivision Name
- Waterford Pointe
- MLS Area Major
- Windermere
Property Description
Located in one of the most beautiful gated communities in Windermere, this fully remodeled Mediterranean style home sits on a gorgeous private 1.22 acre lot. As soon as you step foot into this beautiful home you can see that it is perfect for a family or large scale entertaining. This 4 Bedroom/3 Bath home has been fully renovated. The impressive kitchen boasts hand-built custom cabinets, as well as stunning cream and gold quartz countertops. The Viking appliances, including a brand new 48" stainless steel refrigerator and dishwasher make this a gourmet chef’s dream. The owners suite is exceptional. This retreat offers a large bedroom with a very comfortable seating area. The owner retreat bath features hand painted Kohler vessel sinks atop marble counters, hammered copper soaking tub, and the a shower with 3 bronze heads and a rainfall head. You can set the mood with remote controlled LED lights. The family room has an impressive French fireplace and is a great place to gather to watch tv or play games. The game/flex room is the perfect spot for a pool table or can be used as formal living room that has its own Viking built-in wall wine cooler. This home is full of amazing details that go above an beyond that you will notice once you visit this beautiful home. The pool was resurfaced and a travertine stacked stone border, deck pavers, and rock waterfall were all added end of 2015. A new AC Air Handler and Condenser were installed in mid-2016 and a Water Softener System was added in late 2017. The roof was replaced in 2019.
Additional Information
- Taxes
- $5691
- Minimum Lease
- 1-2 Years
- HOA Fee
- $245
- HOA Payment Schedule
- Monthly
- Maintenance Includes
- 24-Hour Guard, Common Area Taxes, Maintenance Grounds, Management, Private Road, Recreational Facilities, Security, Trash
- Location
- Cul-De-Sac, Greenbelt, Level, Oversized Lot, Sidewalk, Paved
- Community Features
- Boat Ramp, Deed Restrictions, Fishing, Gated, Golf Carts OK, Playground, Sidewalks, Special Community Restrictions, Tennis Courts, Water Access, Waterfront, Gated Community, Security
- Property Description
- One Story
- Zoning
- R-CE
- Interior Layout
- Ceiling Fans(s), Crown Molding, Eat-in Kitchen, High Ceilings, Master Downstairs, Open Floorplan, Solid Wood Cabinets, Split Bedroom, Stone Counters, Thermostat, Walk-In Closet(s), Window Treatments
- Interior Features
- Ceiling Fans(s), Crown Molding, Eat-in Kitchen, High Ceilings, Master Downstairs, Open Floorplan, Solid Wood Cabinets, Split Bedroom, Stone Counters, Thermostat, Walk-In Closet(s), Window Treatments
- Floor
- Tile, Travertine
- Appliances
- Dishwasher, Disposal, Microwave, Range, Range Hood, Refrigerator, Water Softener, Wine Refrigerator
- Utilities
- BB/HS Internet Available, Cable Connected, Electricity Connected, Propane, Sewer Available, Sprinkler Well, Street Lights, Water Available
- Heating
- Electric, Propane
- Air Conditioning
- Central Air
- Fireplace Description
- Gas, Family Room
- Exterior Construction
- Stucco, Wood Frame
- Exterior Features
- French Doors, Irrigation System, Lighting, Rain Gutters, Sidewalk
- Roof
- Concrete
- Foundation
- Slab
- Pool
- Private
- Pool Type
- Deck, Gunite, In Ground, Lighting, Outside Bath Access, Screen Enclosure, Tile
- Garage Carport
- 3 Car Garage
- Garage Spaces
- 3
- Garage Features
- Circular Driveway, Driveway, Garage Door Opener, Garage Faces Side
- Garage Dimensions
- 22X28
- Elementary School
- Lake Whitney Elem
- Middle School
- Sunridge Middle
- High School
- West Orange High
- Fences
- Other
- Pets
- Allowed
- Flood Zone Code
- X
- Parcel ID
- 01-23-27-9065-00-920
- Legal Description
- WATERFORD POINTE 24/19 LOT 92
Mortgage Calculator
Listing courtesy of MAINFRAME REAL ESTATE. Selling Office: METRO REALTY GROUP LLC.
StellarMLS is the source of this information via Internet Data Exchange Program. All listing information is deemed reliable but not guaranteed and should be independently verified through personal inspection by appropriate professionals. Listings displayed on this website may be subject to prior sale or removal from sale. Availability of any listing should always be independently verified. Listing information is provided for consumer personal, non-commercial use, solely to identify potential properties for potential purchase. All other use is strictly prohibited and may violate relevant federal and state law. Data last updated on
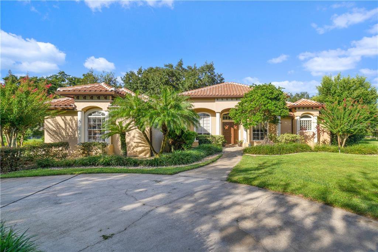
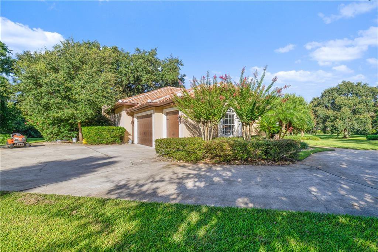
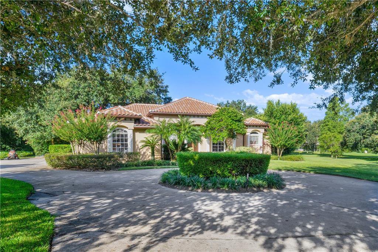
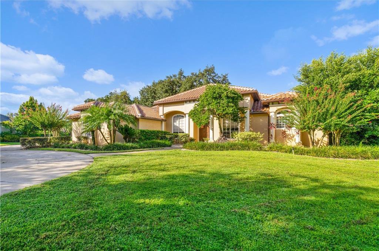
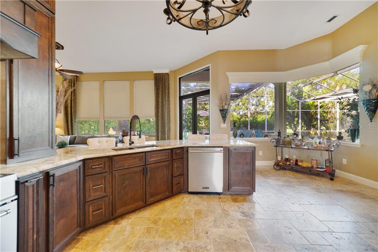
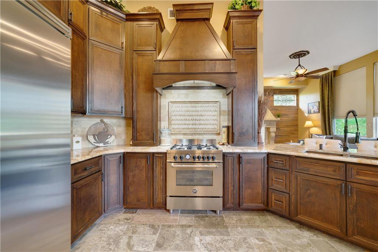

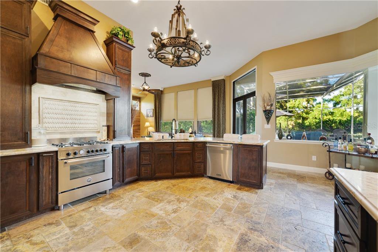
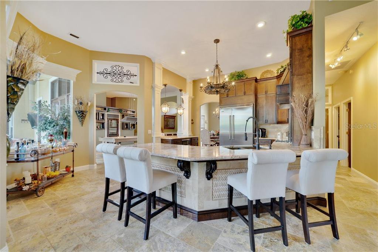
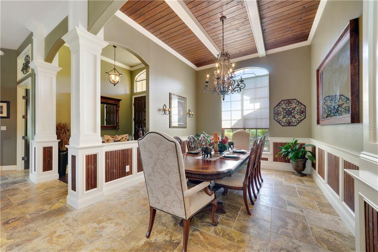
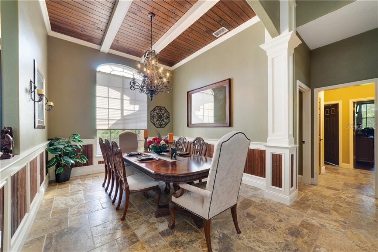
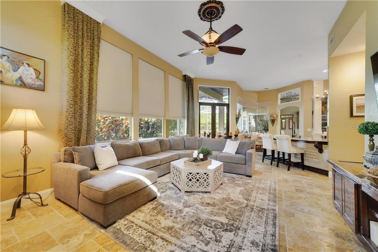
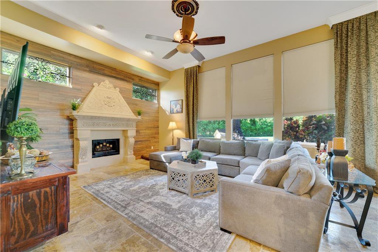
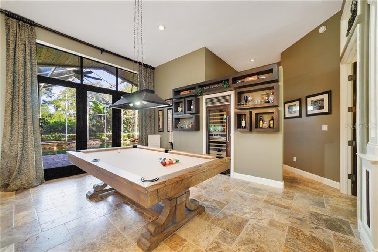
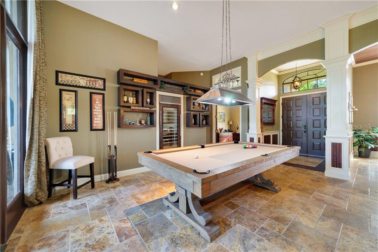
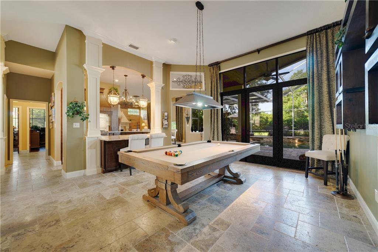
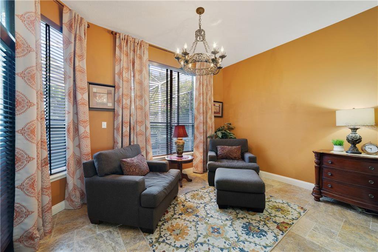
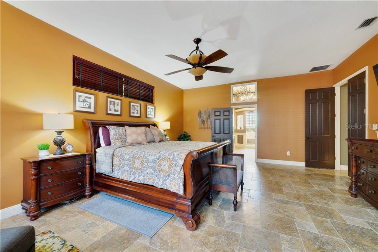
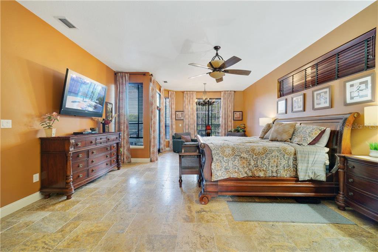
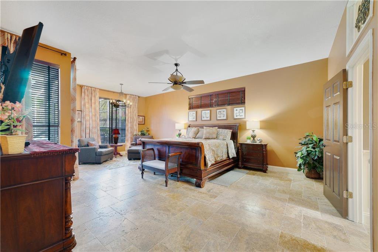
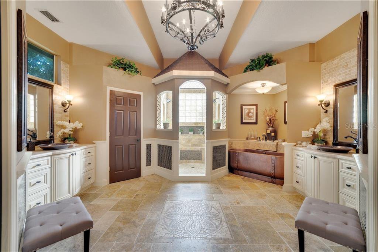
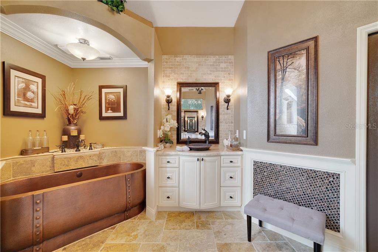
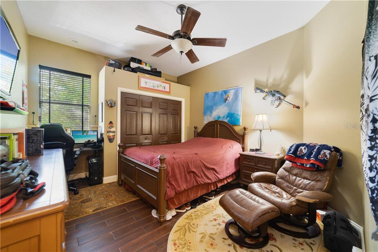
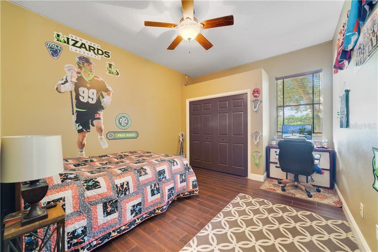
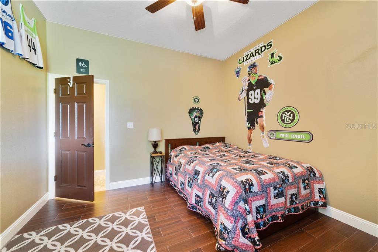
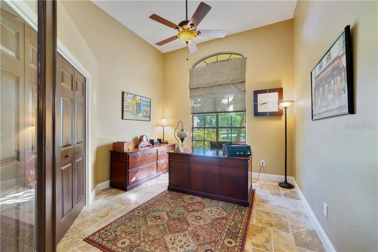
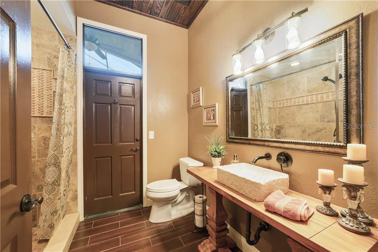
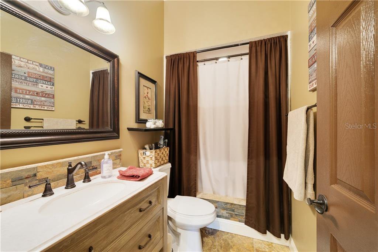
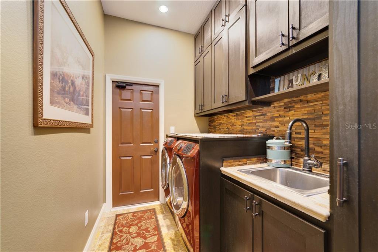
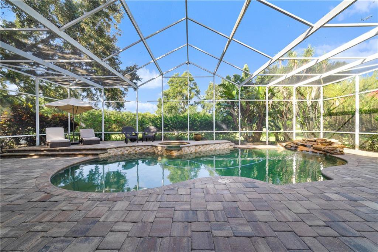
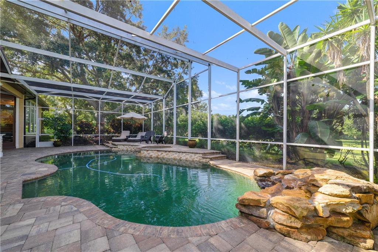
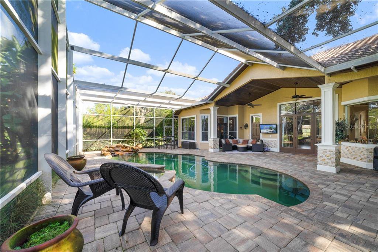

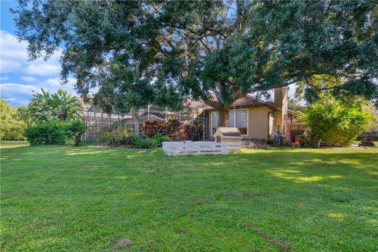
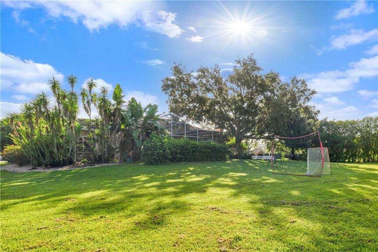
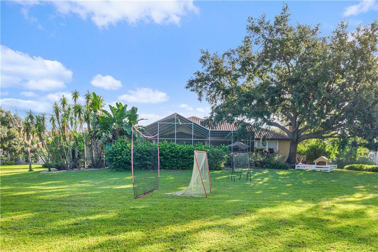
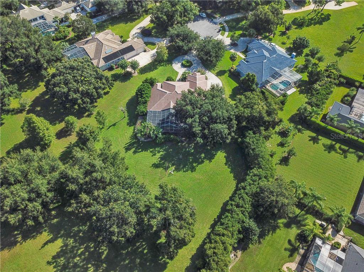
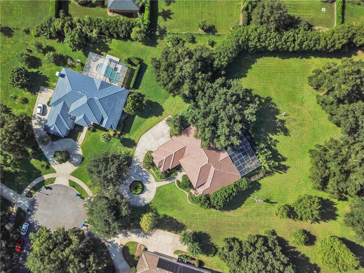

/u.realgeeks.media/belbenrealtygroup/400dpilogo.png)