310 Lamberton Lane, Deland, FL 32724
- $430,000
- 3
- BD
- 3
- BA
- 2,726
- SqFt
- Sold Price
- $430,000
- List Price
- $439,900
- Status
- Sold
- Closing Date
- Nov 03, 2020
- MLS#
- O5890194
- Property Style
- Single Family
- Year Built
- 2016
- Bedrooms
- 3
- Bathrooms
- 3
- Living Area
- 2,726
- Lot Size
- 8,954
- Acres
- 0.21
- Total Acreage
- 0 to less than 1/4
- Legal Subdivision Name
- Victoria Park Increment 3 Southw
- Complex/Comm Name
- Victoria Hills
- MLS Area Major
- Deland
Property Description
PRISTINE VICTORIA HILLS GOLF COURSE VIEW HOME ~ 3 bedroom 3 bath home with an elevated rear view of the 17th fairway. This hard to find Kolter built “Birch” model offers an open floor plan perfect for entertaining. Beautifully upgraded kitchen with under-cabinet lighting, all soft close doors/draws, large island, and all granite (including backsplash). Kitchen opens to great room and dining room so it’s perfect for large family gatherings. Must see private covered patio opens to oversized outdoor living area offering a stone faced natural gas outdoor kitchen and gas fire pit clad in stone. This tranquil paradise with attractive landscaping for privacy is spectacular for entertaining or just sitting quietly and relaxing after a long day. The master suite also overlooks the Golf Course from its inviting bay window but don’t miss the his/hers walk in closets. The master bath is tremendous and highlights individual sinks, a soaker tub, and a separate large glass-enclosed shower. This split floor plan offers tons of privacy. Home features loads of storage and all closets/pantry offer upgraded wood shelving and both guest bedrooms boast walk in closets. Most windows have custom blinds. The large driveway with side-facing 3 car garage is just another unique feature of this home you must see. Home boasts upgraded lighting, coffered ceilings w/millwork…there are just too many upgrades to list. Community also offers 3 resort style pools, tennis courts, 3 fitness centers, playgrounds and walking trails. HOA includes cable, Internet access, and reclaimed water for irrigation. Victoria Park is minutes from the charming, historical downtown area of Deland; which was voted America’s BEST MAIN STREET. Lots of culture, shops & fine dining ~ home to Stetson University ~ 20 minutes to the gorgeous beaches of the east coast! Minutes to PUBLIX, Starbucks, convenient fast food, pizza, medical facilities, and I-4.
Additional Information
- Taxes
- $5694
- Minimum Lease
- 7 Months
- HOA Fee
- $464
- HOA Payment Schedule
- Quarterly
- Maintenance Includes
- Cable TV, Pool, Internet
- Location
- On Golf Course
- Community Features
- Deed Restrictions, Fitness Center, Golf Carts OK, Golf, Irrigation-Reclaimed Water, Pool, Tennis Courts, Golf Community
- Property Description
- One Story
- Zoning
- R
- Interior Layout
- Ceiling Fans(s), Coffered Ceiling(s), Crown Molding, Eat-in Kitchen, Master Downstairs, Open Floorplan, Split Bedroom, Walk-In Closet(s)
- Interior Features
- Ceiling Fans(s), Coffered Ceiling(s), Crown Molding, Eat-in Kitchen, Master Downstairs, Open Floorplan, Split Bedroom, Walk-In Closet(s)
- Floor
- Carpet, Wood
- Appliances
- Cooktop, Dishwasher, Disposal, Dryer, Microwave, Refrigerator, Tankless Water Heater, Washer
- Utilities
- BB/HS Internet Available, Cable Connected, Electricity Connected, Natural Gas Connected, Phone Available, Sewer Connected, Sprinkler Recycled, Water Connected
- Heating
- Central, Electric
- Air Conditioning
- Central Air
- Exterior Construction
- Block, Stucco
- Exterior Features
- Fence, Irrigation System, Outdoor Grill, Outdoor Kitchen, Sliding Doors
- Roof
- Shingle
- Foundation
- Slab
- Pool
- Community
- Garage Carport
- 3 Car Garage
- Garage Spaces
- 3
- Garage Dimensions
- 21x29
- Elementary School
- Freedom Elem
- Middle School
- Deland Middle
- High School
- Deland High
- Fences
- Other
- Pets
- Allowed
- Flood Zone Code
- X
- Parcel ID
- 34-17-30-04-00-4460
- Legal Description
- 34 17 30 LOT 446 VICTORIA PARK INCREMENT THREE SOUTHWEST REPLAT MB 56 PGS 55-56 INC PER OR 7297 PGS 3477-3478
Mortgage Calculator
Listing courtesy of TOLARIS REALTY GROUP LLC. Selling Office: ADAMS, CAMERON & CO., REALTORS.
StellarMLS is the source of this information via Internet Data Exchange Program. All listing information is deemed reliable but not guaranteed and should be independently verified through personal inspection by appropriate professionals. Listings displayed on this website may be subject to prior sale or removal from sale. Availability of any listing should always be independently verified. Listing information is provided for consumer personal, non-commercial use, solely to identify potential properties for potential purchase. All other use is strictly prohibited and may violate relevant federal and state law. Data last updated on
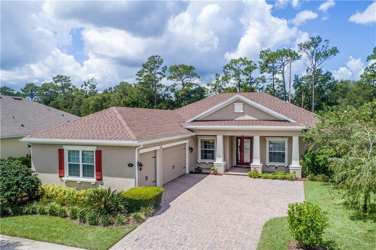
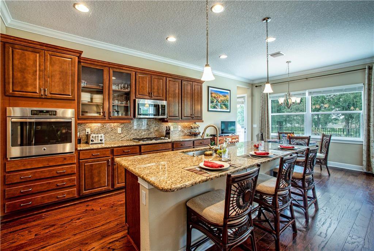
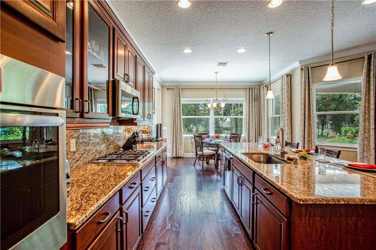
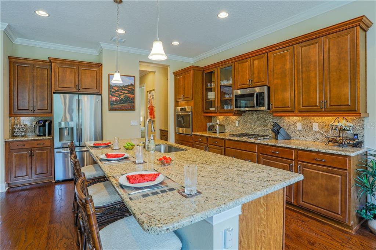
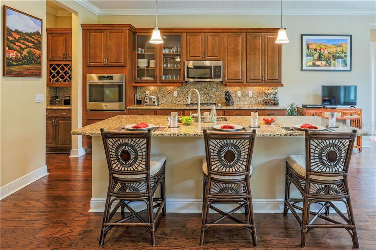
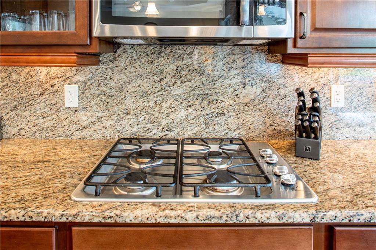
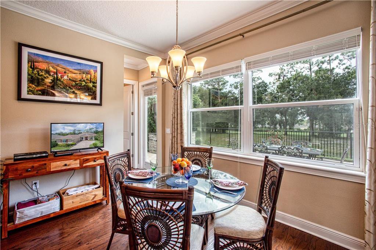
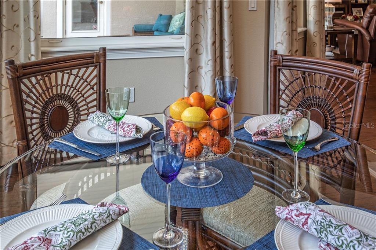
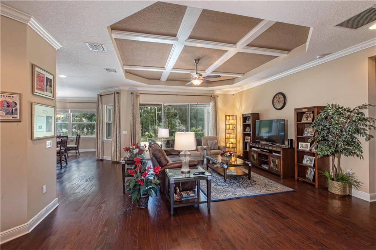
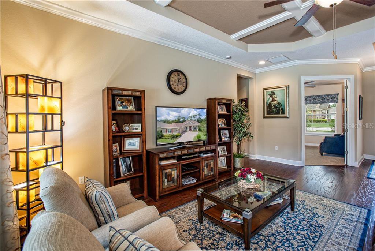
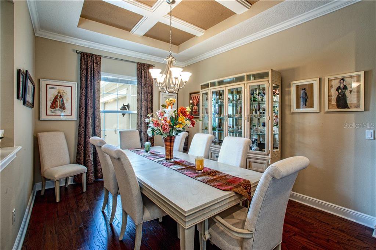
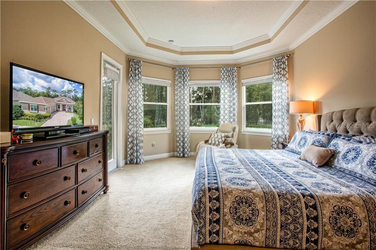
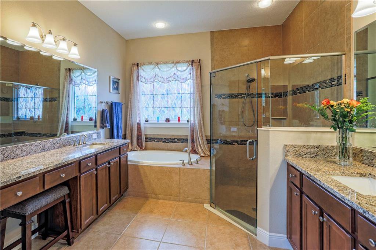
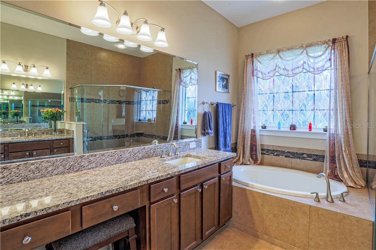
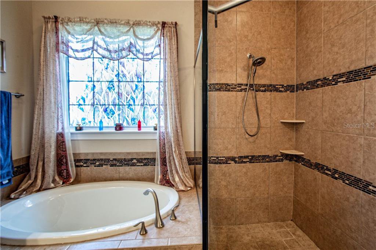
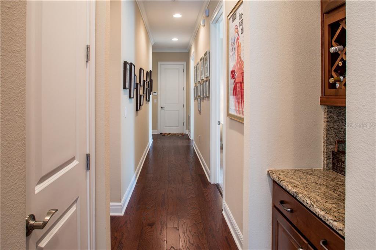
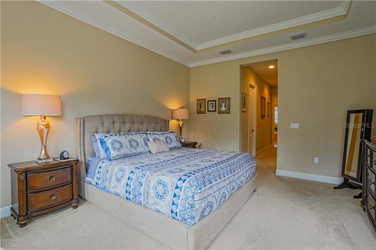
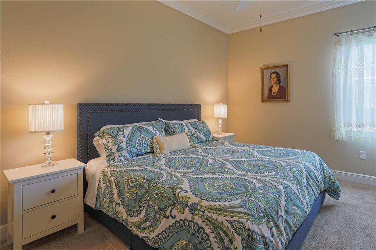
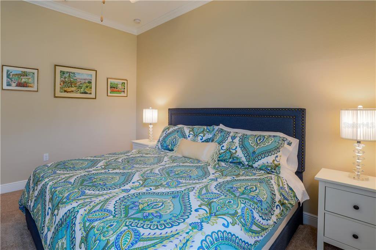
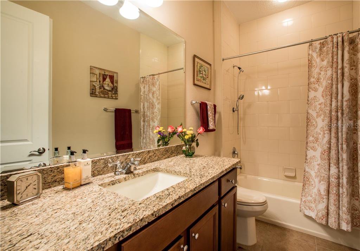
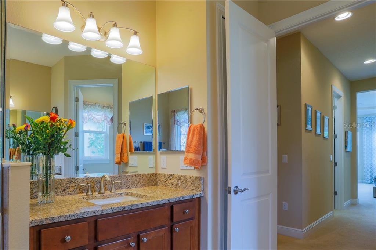
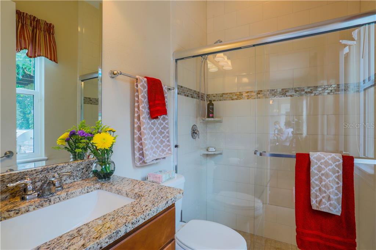
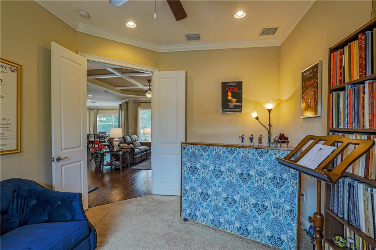
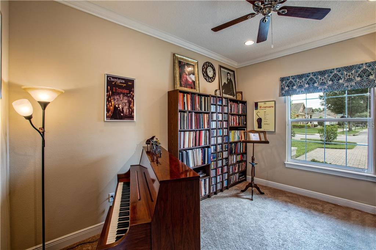
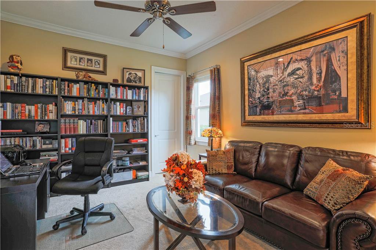
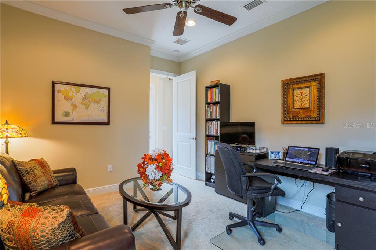
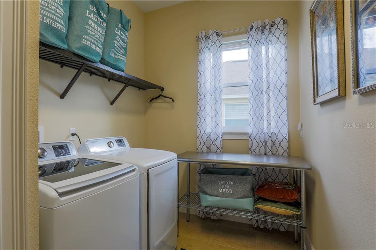
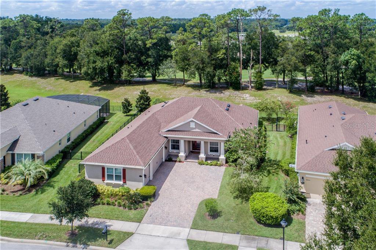
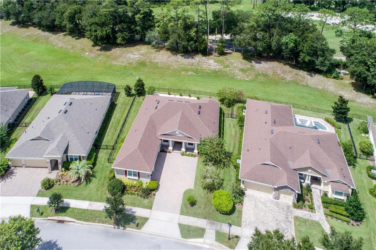
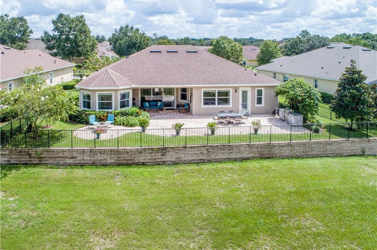
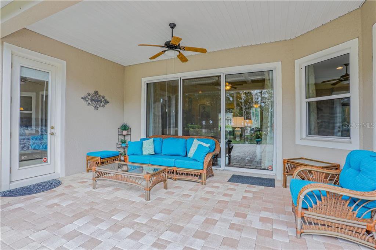
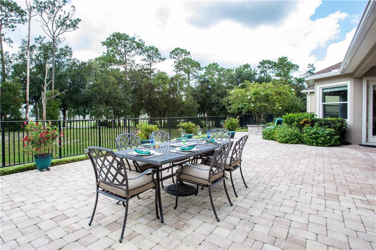

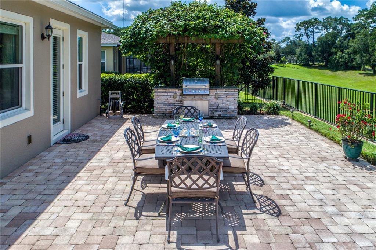
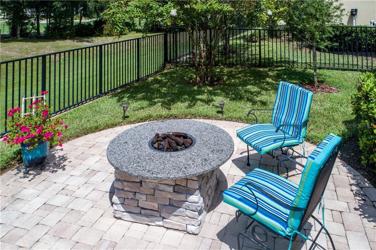
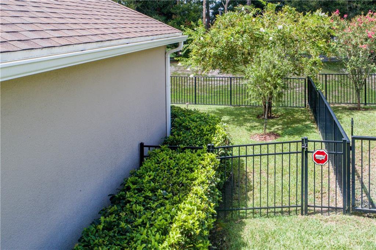
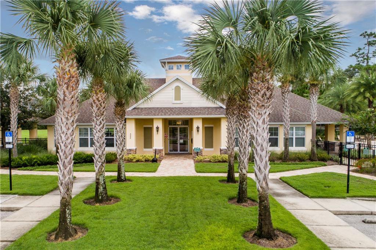
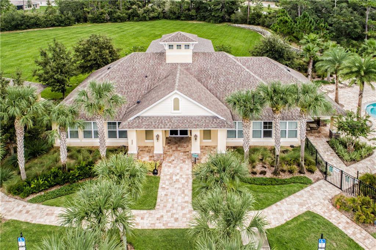
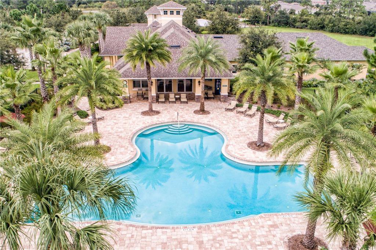
/u.realgeeks.media/belbenrealtygroup/400dpilogo.png)