2823 Wilford Avenue, Orlando, FL 32814
- $500,000
- 3
- BD
- 2.5
- BA
- 1,740
- SqFt
- Sold Price
- $500,000
- List Price
- $549,900
- Status
- Sold
- Closing Date
- Dec 30, 2020
- MLS#
- O5889816
- Property Style
- Single Family
- Architectural Style
- Spanish/Mediterranean
- Year Built
- 2005
- Bedrooms
- 3
- Bathrooms
- 2.5
- Baths Half
- 1
- Living Area
- 1,740
- Lot Size
- 3,103
- Acres
- 0.07
- Total Acreage
- 0 to less than 1/4
- Legal Subdivision Name
- Baldwin Park 6
- MLS Area Major
- Orlando
Property Description
Welcome to 2823 Wilford. This beautifully upgraded and well- maintained Baldwin Park home on a quiet one way street features three bedrooms, two and one-half bathrooms, and a manicured backyard space unlike any other. The first floor boasts new light oak floors throughout with a open layout kitchen and family room, dining room/office with custom grey French doors, and ample storage space. The kitchen features granite counters with a seven inch breakfast bar, stainless steel appliances and subway tile back splash. Formal powder room custom designed by Wolfe-Rizor Interiors. On the second floor, there is a master suite overlooking the backyard and two additional bedrooms. The master and guest bathrooms have been completely renovated and custom designed with every detail thoughtfully considered. Built for entertaining and play, the backyard has been cleverly designed to maximize space and comfort while also being low maintenance. Finishes include a travertine tiled patio, built in daybed, turf grass, and plantar beds along the side of the home. Access to the backyard can be from the family room or the side gate at the front of the property. The western exposure provides plenty of afternoon shade on the back porch and patio. This home is steps away from Blue Jacket park, schools, and all the lively restaurants and shops of Baldwin and Winter Park
Additional Information
- Taxes
- $8108
- Taxes
- $1,030
- Minimum Lease
- 8-12 Months
- HOA Fee
- $600
- HOA Payment Schedule
- Semi-Annually
- Location
- City Limits, Sidewalk, Paved
- Community Features
- Deed Restrictions, Fitness Center, Park, Playground, Pool, Sidewalks, Tennis Courts
- Property Description
- Two Story
- Zoning
- PD
- Interior Layout
- Ceiling Fans(s), Crown Molding, Kitchen/Family Room Combo, Stone Counters, Walk-In Closet(s), Window Treatments
- Interior Features
- Ceiling Fans(s), Crown Molding, Kitchen/Family Room Combo, Stone Counters, Walk-In Closet(s), Window Treatments
- Floor
- Bamboo, Ceramic Tile, Travertine, Wood
- Appliances
- Cooktop, Dishwasher, Disposal, Dryer, Electric Water Heater, Microwave, Refrigerator, Washer
- Utilities
- Cable Connected, Fire Hydrant, Natural Gas Connected, Public, Sewer Connected, Street Lights, Underground Utilities, Water Connected
- Heating
- Central, Heat Pump
- Air Conditioning
- Central Air
- Exterior Construction
- Block
- Exterior Features
- Fence, Irrigation System, Sidewalk
- Roof
- Tile
- Foundation
- Slab
- Pool
- Community
- Garage Carport
- 2 Car Garage
- Garage Spaces
- 2
- Garage Features
- Alley Access, Garage Door Opener, On Street
- Elementary School
- Baldwin Park Elementary
- Middle School
- Glenridge Middle
- High School
- Winter Park High
- Pets
- Allowed
- Pet Size
- Extra Large (101+ Lbs.)
- Flood Zone Code
- X
- Parcel ID
- 17-22-30-0526-01-142
- Legal Description
- BALDWIN PARK UNIT 6 57/1 LOT 1142
Mortgage Calculator
Listing courtesy of COLDWELL BANKER REALTY. Selling Office: PREMIER SOTHEBY'S INTL. REALTY.
StellarMLS is the source of this information via Internet Data Exchange Program. All listing information is deemed reliable but not guaranteed and should be independently verified through personal inspection by appropriate professionals. Listings displayed on this website may be subject to prior sale or removal from sale. Availability of any listing should always be independently verified. Listing information is provided for consumer personal, non-commercial use, solely to identify potential properties for potential purchase. All other use is strictly prohibited and may violate relevant federal and state law. Data last updated on
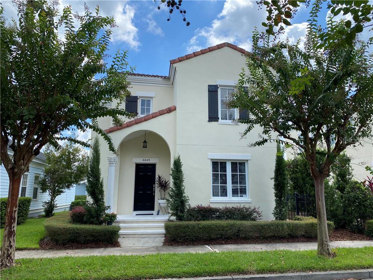
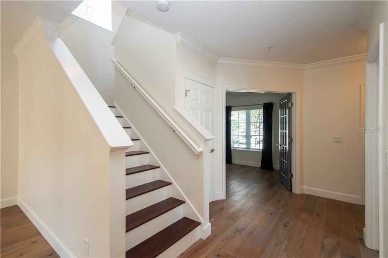
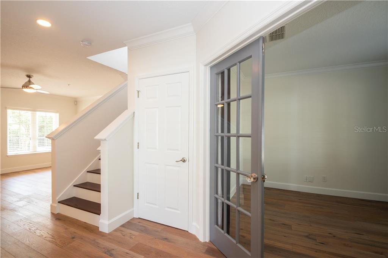
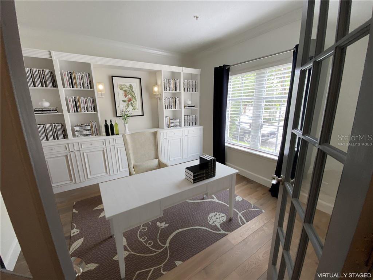
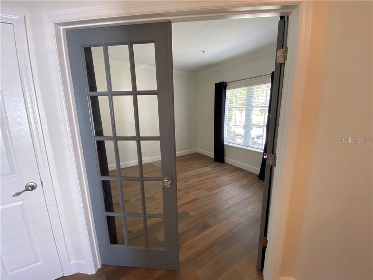

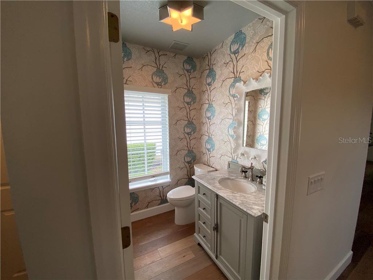
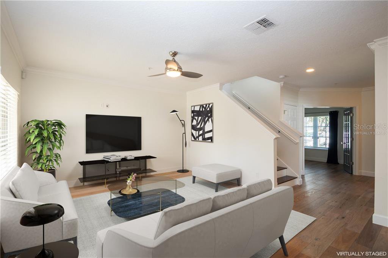
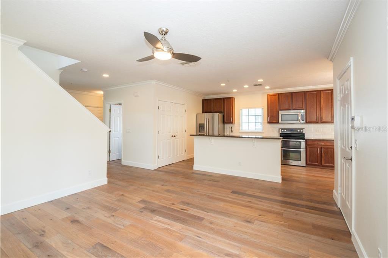
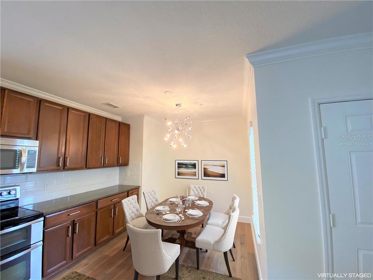
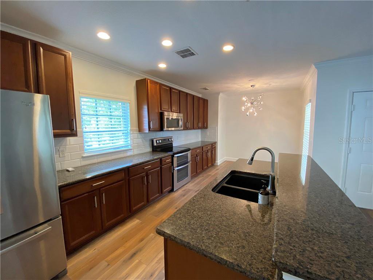
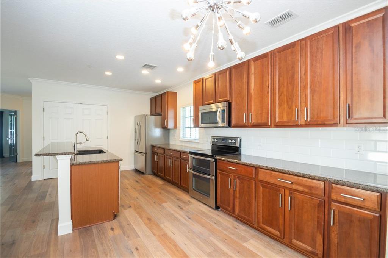
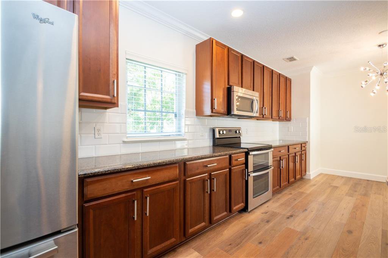
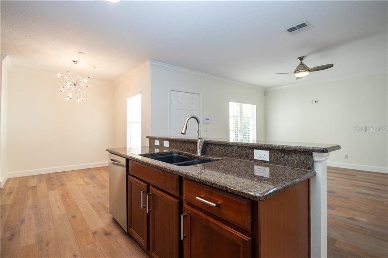
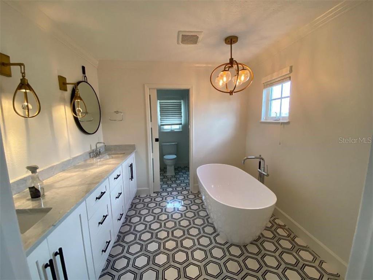
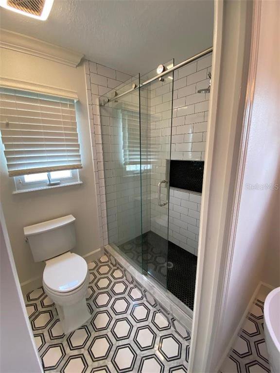
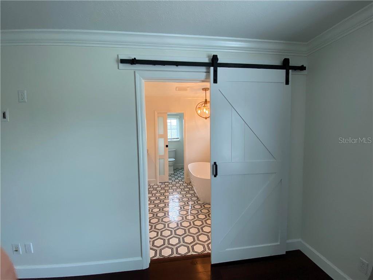
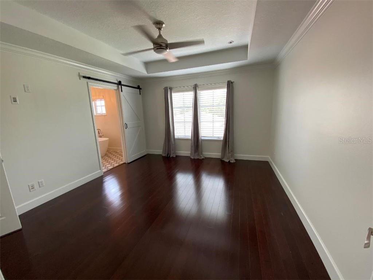
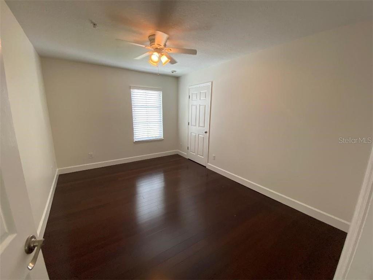
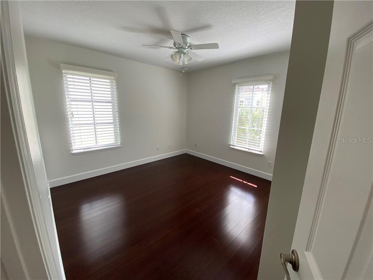

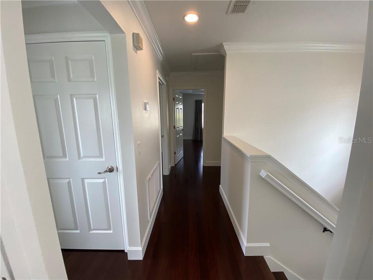
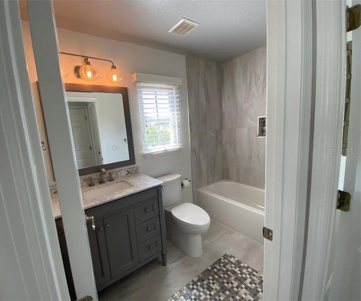
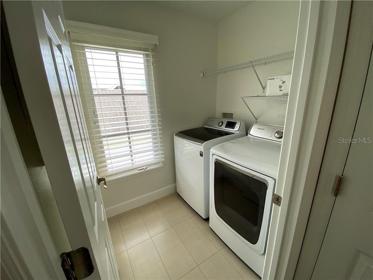

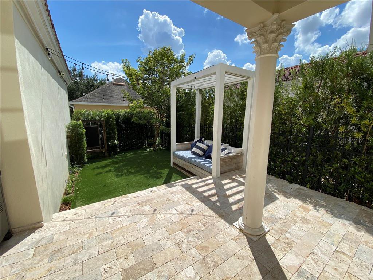
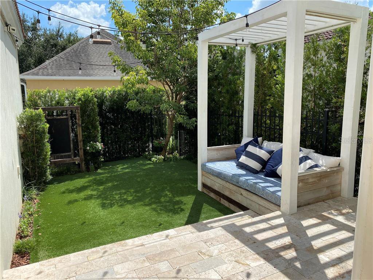
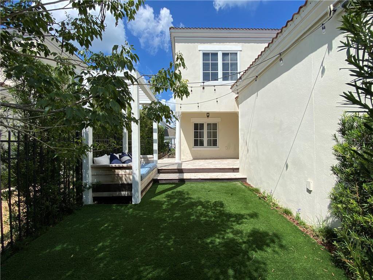
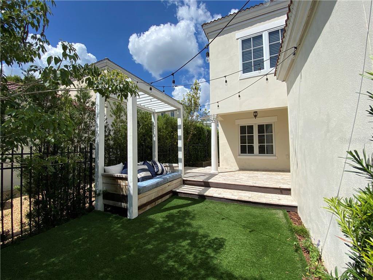
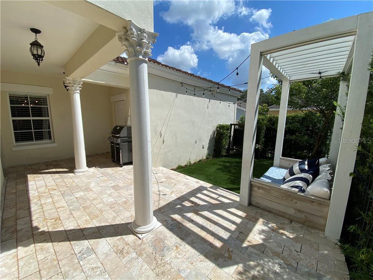
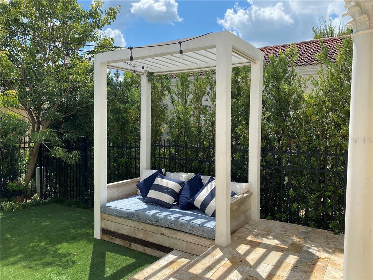
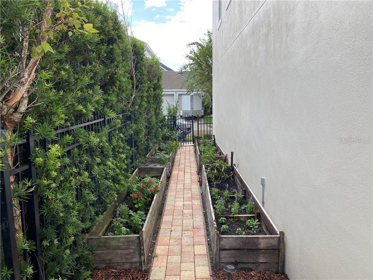
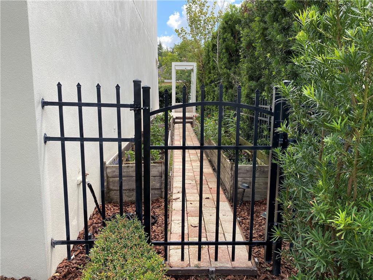

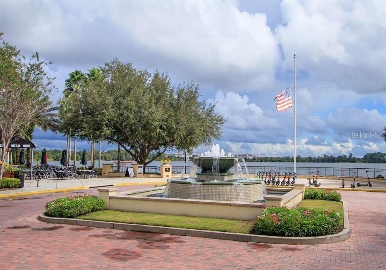

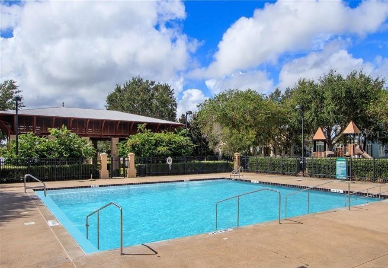
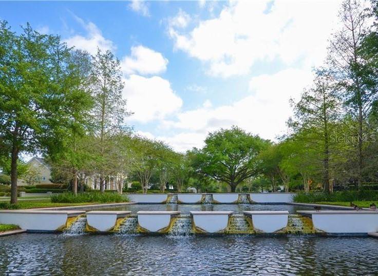
/u.realgeeks.media/belbenrealtygroup/400dpilogo.png)