10430 Belfry Circle, Orlando, FL 32832
- $361,500
- 4
- BD
- 3.5
- BA
- 2,136
- SqFt
- Sold Price
- $361,500
- List Price
- $373,500
- Status
- Sold
- Closing Date
- Nov 18, 2020
- MLS#
- O5889643
- Property Style
- Townhouse
- Year Built
- 2012
- Bedrooms
- 4
- Bathrooms
- 3.5
- Baths Half
- 1
- Living Area
- 2,136
- Lot Size
- 3,000
- Acres
- 0.07
- Total Acreage
- 0 to less than 1/4
- Building Name
- 10430
- Legal Subdivision Name
- Eagle Crk Ph 01c Village E
- MLS Area Major
- Orlando/Moss Park/Lake Mary Jane
Property Description
BACK ON MARKET!!!Opportunity to own a dynamic 4 bedroom 3.5 bath townhome designed with flair, fashion and style. The 2136 square feet of living area packs in a lot of desired features. Deeming it well-planned and innovative is a tribute to how well the space is used and the features it contains. It’s the many subtle touches that you will appreciate. Things like a soothing pastel color scheme, recessed lighting and oversized base and crown moldings. Yes, there is a lot to love about the graceful flow of the kitchen too. Bi-level center-island, with upgraded granite tops, centers between the cooking area and the great room. The backdrop of energy efficient stainless appliances, lots of cabinetry for smart storage and a tiled backsplash give this space a sleek contemporary look. Functioning as both the living room and dining room the great room is the ultimate entertaining area. The full wall glass sliders capture beautiful lake views and allow easy access to the sheltered lanai. A first floor master suite features tray ceiling and dual closets. The refreshing bathroom has a deep fill soaking tub, walk-in shower and dual vanities ready to indulge the homeowner. For convenience a cozy first floor powder room and laundry complete the layout. All full baths have granite surround and under mount sinks that allow for easier cleanup. A carpeted stair case transports you to the 2nd level. An 11’x12’ loft directs the flow to the additional 3 bedrooms. A Jack and Jill bath is shared by two. Comparable in size, the bedrooms are away from the master and give the family the privacy they need. Mediterranean influences add major curb appeal. The tile roof, stone peaked facade and paver driveway blend perfectly with the lush greenery and flowering plantings. Live in Lake Nona in a guard gated community with golf at your doorstep. Join neighbors to play on an 18 hole par 73 championship course with a 14,000 sq. ft. clubhouse. Take advantage of the VIP discounts offered to residents. Relish in easy travel from OIA. It is just a short ten miles from your door. Enjoy a day at world renowned attractions or explore downtown Orlando; both under 25 miles from home. Major highways gives quick access to first class medical facilities, diverse employment opportunities, A+ shopping and eclectic dining. It’s all favorable when considering this lovely town home. Central Florida is one of the fastest growing areas in Florida so put this at the top of your list, before it's too late.
Additional Information
- Taxes
- $4910
- Minimum Lease
- 6 Months
- Hoa Fee
- $349
- HOA Payment Schedule
- Monthly
- Maintenance Includes
- Insurance, Maintenance Structure, Maintenance Grounds, Maintenance, Pool, Recreational Facilities, Security
- Community Features
- Gated, No Deed Restriction, Gated Community, Maintenance Free
- Property Description
- Two Story
- Zoning
- P-D
- Interior Layout
- Master Downstairs
- Interior Features
- Master Downstairs
- Floor
- Carpet, Ceramic Tile
- Appliances
- Dryer, Microwave, Range, Refrigerator, Washer
- Utilities
- BB/HS Internet Available, Cable Available, Electricity Connected, Sewer Connected
- Heating
- Central, Electric
- Air Conditioning
- Central Air
- Exterior Construction
- Block, Stucco
- Exterior Features
- Irrigation System, Rain Gutters, Sidewalk
- Roof
- Tile
- Foundation
- Slab
- Pool
- No Pool
- Garage Carport
- 2 Car Garage
- Garage Spaces
- 2
- Garage Features
- Driveway, Off Street
- Garage Dimensions
- 20X20
- Elementary School
- Eagle Creek Elementary
- Middle School
- Lake Nona Middle School
- High School
- Lake Nona High
- Pets
- Allowed
- Flood Zone Code
- X
- Parcel ID
- 29-24-31-2244-01-010
- Legal Description
- EAGLE CREEK PHASE 1C VILLAGE E 67/52 LOT101
Mortgage Calculator
Listing courtesy of KELLER WILLIAMS CLASSIC. Selling Office: EXP REALTY LLC.
StellarMLS is the source of this information via Internet Data Exchange Program. All listing information is deemed reliable but not guaranteed and should be independently verified through personal inspection by appropriate professionals. Listings displayed on this website may be subject to prior sale or removal from sale. Availability of any listing should always be independently verified. Listing information is provided for consumer personal, non-commercial use, solely to identify potential properties for potential purchase. All other use is strictly prohibited and may violate relevant federal and state law. Data last updated on
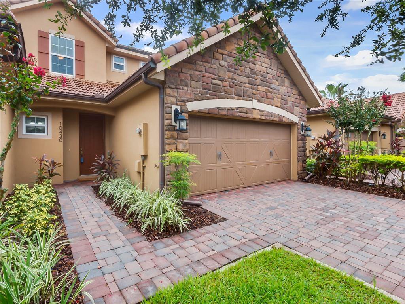
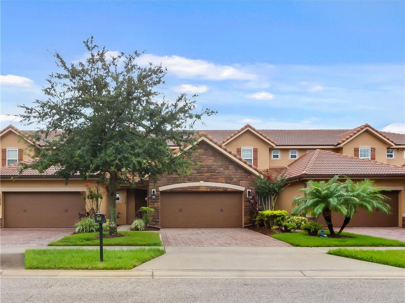
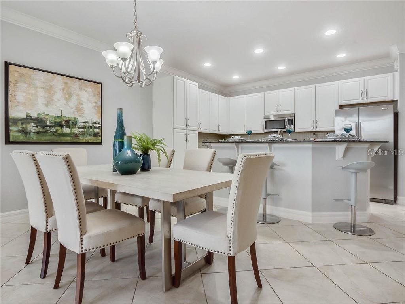
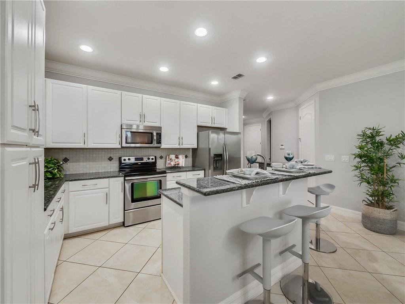
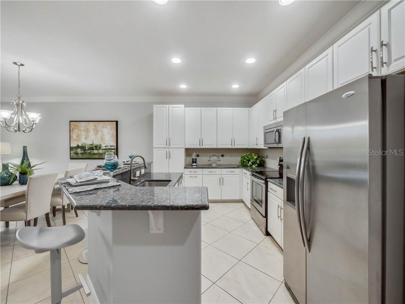
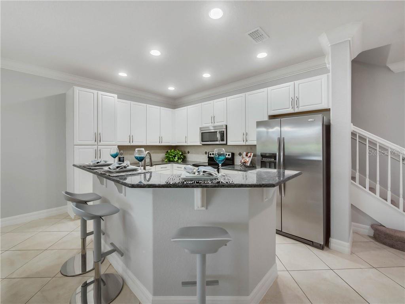
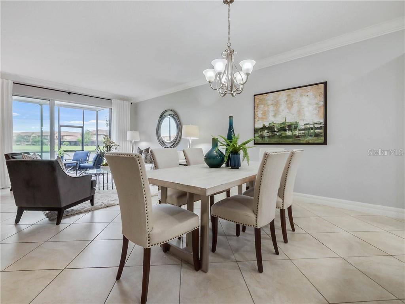
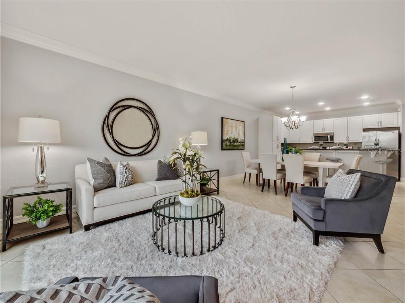
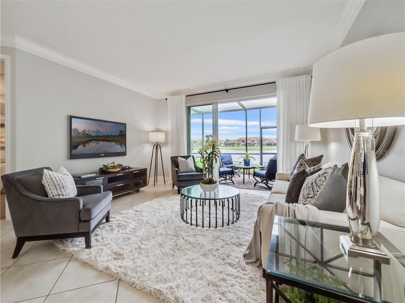
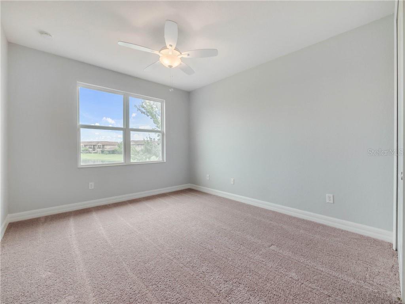
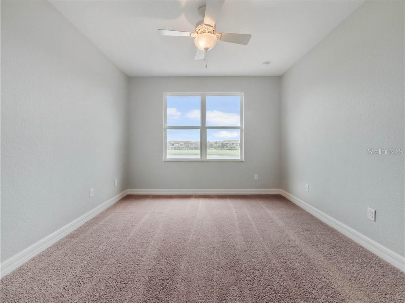
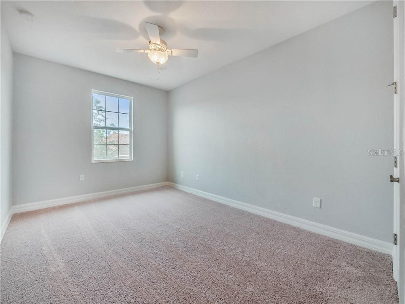
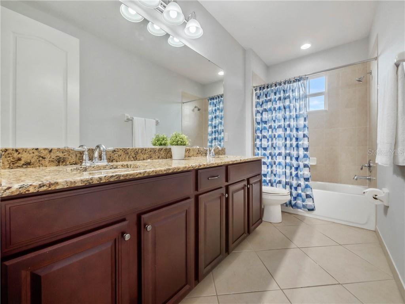
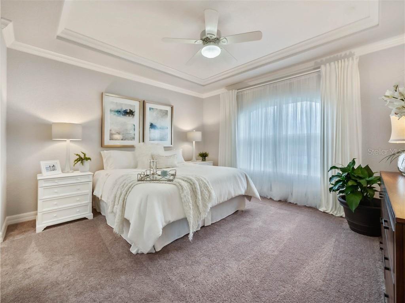
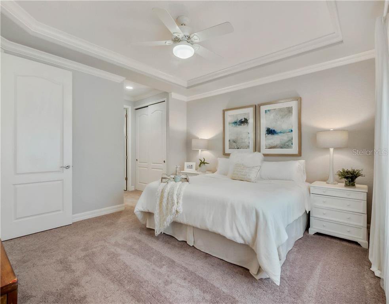
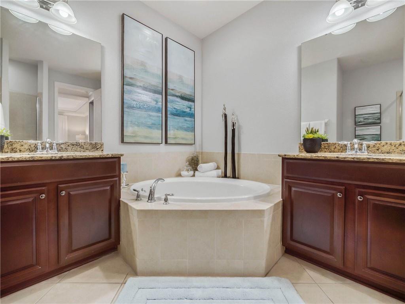
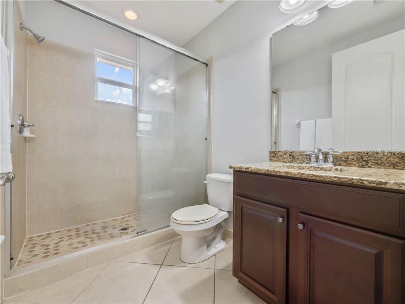
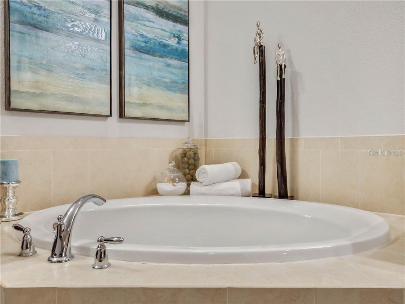
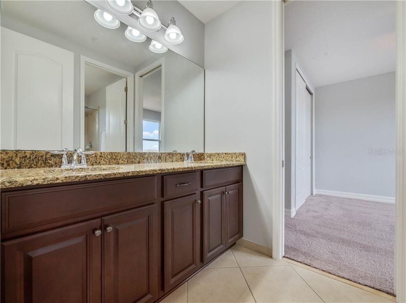
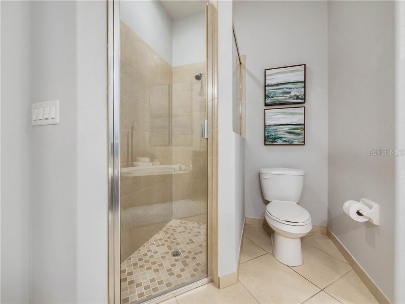
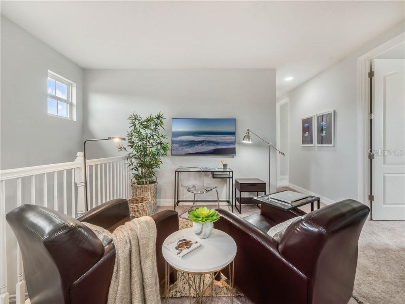
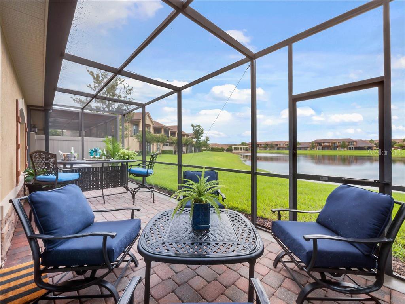
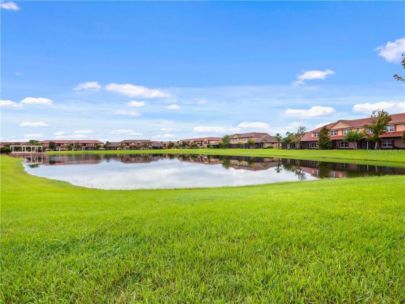
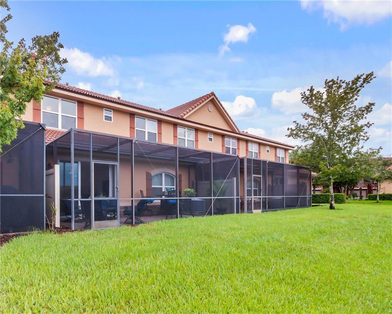
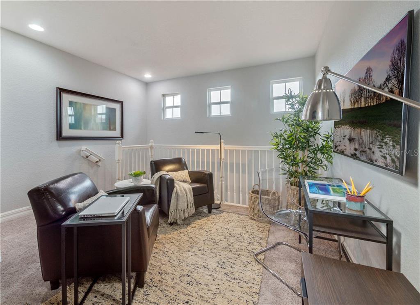
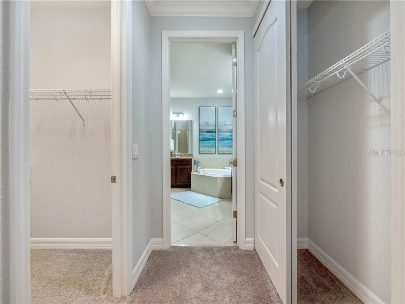
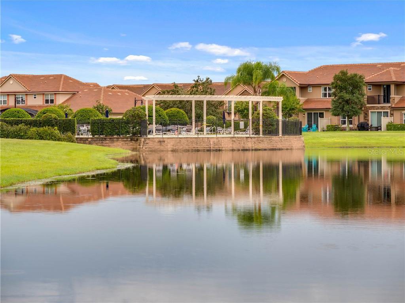
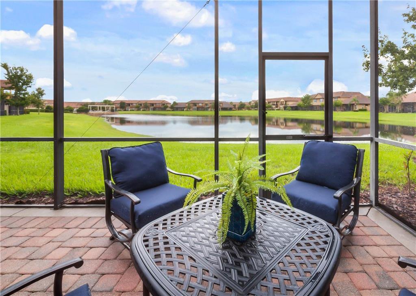
/u.realgeeks.media/belbenrealtygroup/400dpilogo.png)