5933 Chesapeake Park Unit 55, Orlando, FL 32819
- $506,250
- 3
- BD
- 2.5
- BA
- 2,754
- SqFt
- Sold Price
- $506,250
- List Price
- $599,000
- Status
- Sold
- Closing Date
- Nov 18, 2020
- MLS#
- O5889630
- Property Style
- Single Family
- Architectural Style
- Ranch, Traditional
- Year Built
- 1987
- Bedrooms
- 3
- Bathrooms
- 2.5
- Baths Half
- 1
- Living Area
- 2,754
- Lot Size
- 6,875
- Acres
- 0.16
- Total Acreage
- 0 to less than 1/4
- Legal Subdivision Name
- Bay Hill Village North Condo
- MLS Area Major
- Orlando/Bay Hill/Sand Lake
Property Description
Gorgeous 'Kingston' model, TOTALLY RENOVATED, in wonderful gated Bay Hill Village! Absolutely, 'move-in ready', this outstanding property has had it ALL redone - from opening up the floor plan so it's completely free-flowing in the Living areas, from the front to the back of the home, to baths, kitchen, moldings, fixtures, paint & flooring! This 3 bedroom, 2.5 bath, 1-story, traditional, 'easy' lifestyle home, is the perfect property for empty-nesters, folks who are downsizing, singles, or anyone who wants convenience and LOCATION! You're greeted by a large foyer with coffered ceilings, Travertine floors (everywhere except custom sculpted carpet in the bedrooms), a wide central hallway, built-in dry bar, INCREDIBLE open kitchen with 'antique' custom cabinetry, stainless appliances, large serving island with drawers, custom Granite throughout, pot filler, custom backsplash, breakfast bar & more! Flow right into a Great Room with numerous new windows (corner lot) for tons of Light, Plantation shutters throughout, Gas fireplace with custom millwork, built-ins & Sunny Florida room with French doors; a spacious Master suite features a sitting area, walk-in closet with auto light, GORGEOUS Master bath features double vanity with granite, jetted tub, custom stained glass, huge walk-in shower & more. One guest bedroom with walk-in closet & French doors has it's own fireplace, but could be a den or office; additional guest bedroom has walk-in closet, plus beautiful remodeled Jack n' Jill bath. Also included is a large indoor laundry room, storage room, Beautiful rear yard with pavers, landscaping & privacy wall; a TV is in almost every room too! Community features include pool, Clubhouse, tennis, 2 sets of gates (one into Bay Hill for Club access) & more; great HOA & only minutes to Dr.Phillips restaurants, shopping, schools, OIA & major road systems!
Additional Information
- Taxes
- $7259
- Minimum Lease
- 7 Months
- HOA Fee
- $400
- HOA Payment Schedule
- Monthly
- Maintenance Includes
- Pool, Maintenance Structure, Maintenance Grounds, Maintenance, Management, Pool, Private Road, Recreational Facilities
- Location
- Corner Lot, In County, Near Golf Course, Paved, Private
- Community Features
- Association Recreation - Owned, Buyer Approval Required, Deed Restrictions, Fitness Center, Gated, Golf Carts OK, Pool, Tennis Courts, Gated Community, Maintenance Free, Security
- Property Description
- One Story
- Zoning
- P-D
- Interior Layout
- Built in Features, Ceiling Fans(s), Coffered Ceiling(s), Crown Molding, Dry Bar, Eat-in Kitchen, Living Room/Dining Room Combo, Master Downstairs, Open Floorplan, Solid Surface Counters, Solid Wood Cabinets, Stone Counters, Walk-In Closet(s), Window Treatments
- Interior Features
- Built in Features, Ceiling Fans(s), Coffered Ceiling(s), Crown Molding, Dry Bar, Eat-in Kitchen, Living Room/Dining Room Combo, Master Downstairs, Open Floorplan, Solid Surface Counters, Solid Wood Cabinets, Stone Counters, Walk-In Closet(s), Window Treatments
- Floor
- Carpet, Travertine
- Appliances
- Built-In Oven, Convection Oven, Dishwasher, Disposal, Microwave, Range, Refrigerator
- Utilities
- BB/HS Internet Available, Cable Available, Electricity Connected, Propane, Sewer Connected, Street Lights, Water Connected
- Heating
- Central, Electric
- Air Conditioning
- Central Air
- Fireplace Description
- Gas, Living Room
- Exterior Construction
- Block, Stucco
- Exterior Features
- Irrigation System
- Roof
- Shake
- Foundation
- Slab
- Pool
- Community
- Garage Carport
- 2 Car Garage
- Garage Spaces
- 2
- Garage Features
- Driveway, Garage Door Opener
- Garage Dimensions
- 22x22
- Elementary School
- Dr. Phillips Elem
- Middle School
- Southwest Middle
- High School
- Dr. Phillips High
- Pets
- Allowed
- Flood Zone Code
- x
- Parcel ID
- 22-23-28-0557-00-550
- Legal Description
- BAY HILL VILLAGE NORTH CB 7/33 UNIT 55
Mortgage Calculator
Listing courtesy of COLDWELL BANKER REALTY. Selling Office: ROBERT SLACK LLC.
StellarMLS is the source of this information via Internet Data Exchange Program. All listing information is deemed reliable but not guaranteed and should be independently verified through personal inspection by appropriate professionals. Listings displayed on this website may be subject to prior sale or removal from sale. Availability of any listing should always be independently verified. Listing information is provided for consumer personal, non-commercial use, solely to identify potential properties for potential purchase. All other use is strictly prohibited and may violate relevant federal and state law. Data last updated on
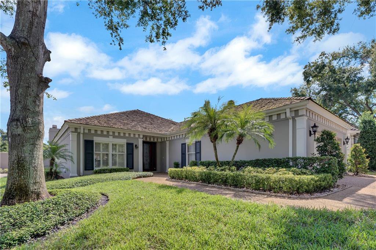
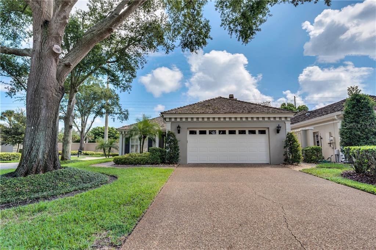
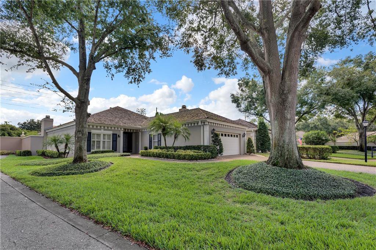
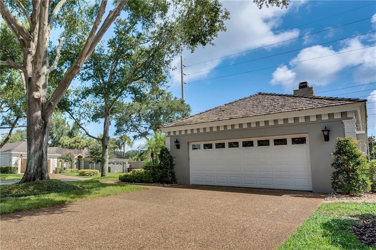
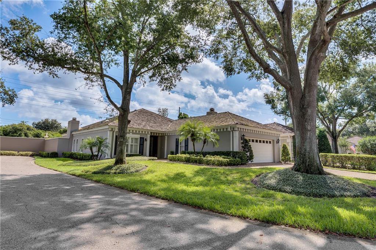
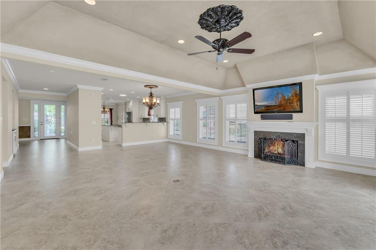
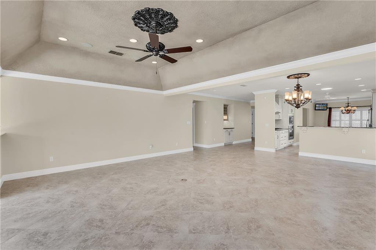
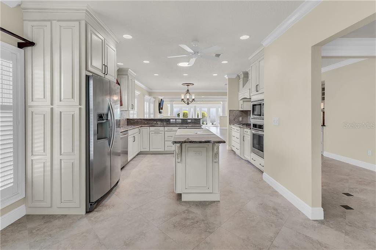
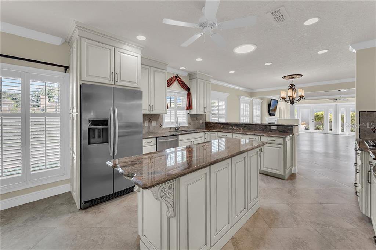
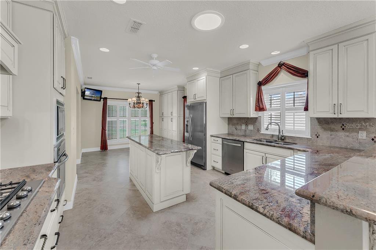
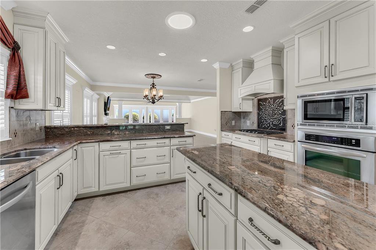
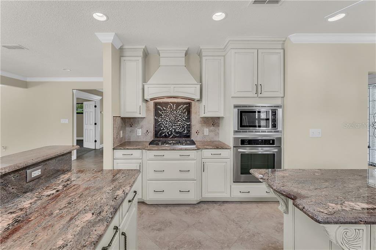
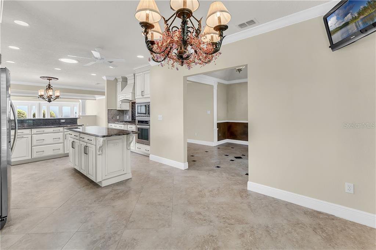
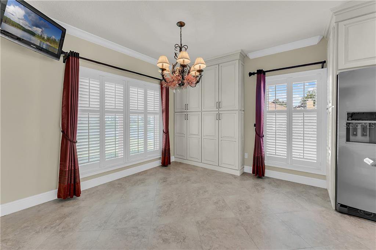
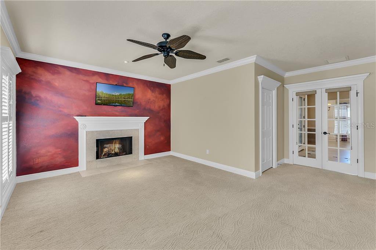
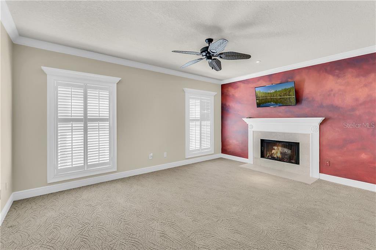
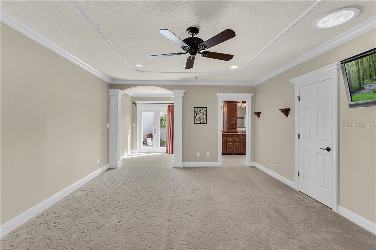
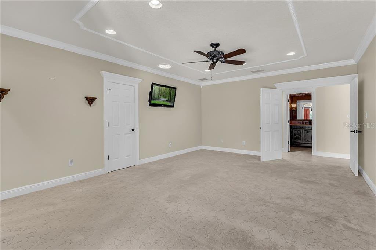
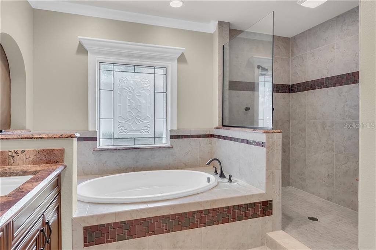
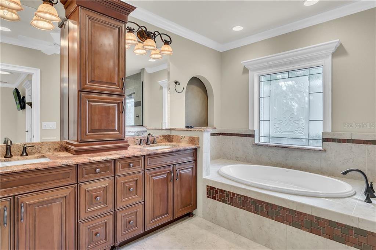
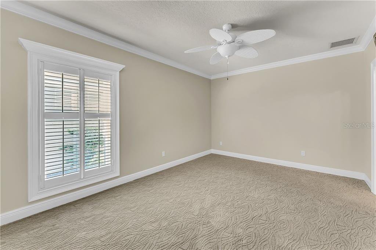
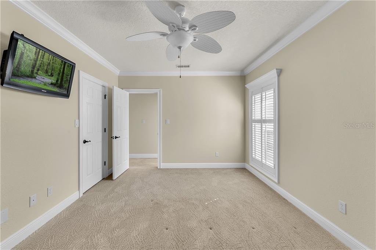
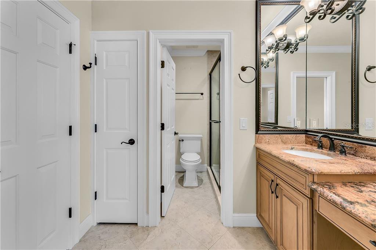
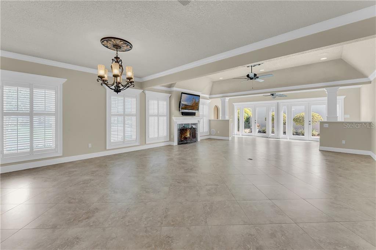
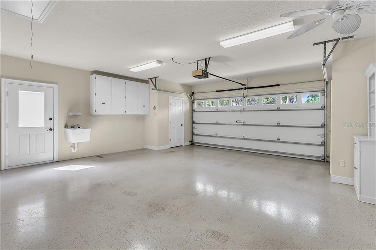
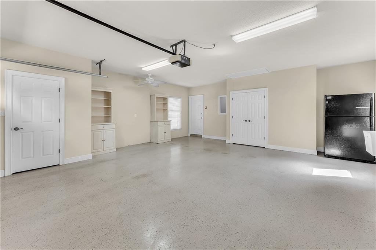
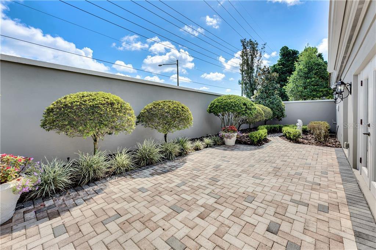
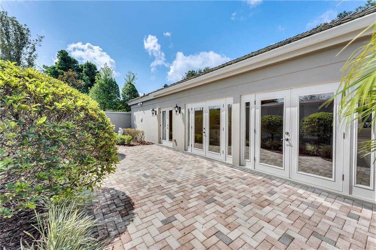
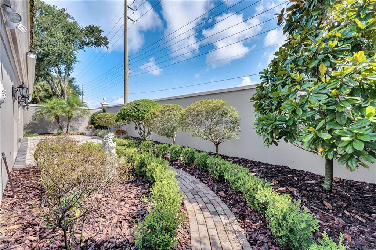
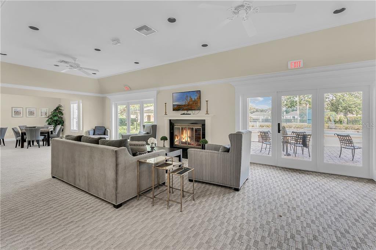
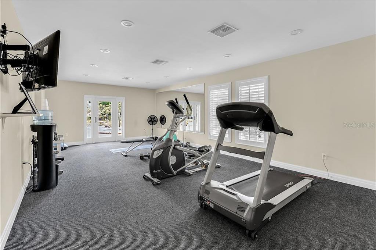
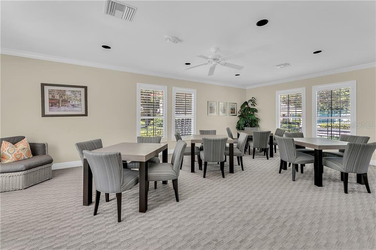
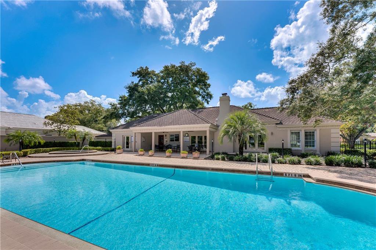
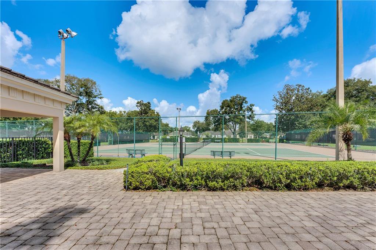
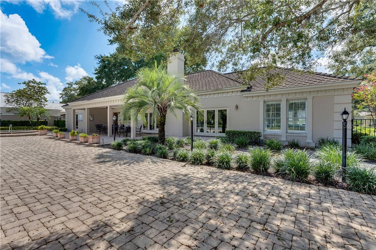
/u.realgeeks.media/belbenrealtygroup/400dpilogo.png)