106 Spring Ridge Drive, Debary, FL 32713
- $273,000
- 3
- BD
- 2
- BA
- 2,390
- SqFt
- Sold Price
- $273,000
- List Price
- $273,000
- Status
- Sold
- Closing Date
- Nov 26, 2020
- MLS#
- O5889449
- Property Style
- Single Family
- Year Built
- 1997
- Bedrooms
- 3
- Bathrooms
- 2
- Living Area
- 2,390
- Lot Size
- 10,164
- Acres
- 0.23
- Total Acreage
- 0 to less than 1/4
- Legal Subdivision Name
- Parkview Unit 02
- MLS Area Major
- Debary
Property Description
Introducing this beautiful 3 BED, 2 BATH 3 CAR GARAGE home located in the highly desirable Debary area. Featuring soaring ceilings and a split open floor plan with the kitchen overlooking the spacious formal living room. And a formal dining room, perfect for entertaining guest. NO CARPET, you will find laminate wood and tile flooring throughout. Relax and enjoy the view of your own PRIVATE backyard from the florida room over 500 SqFt, which is equipped with its own AC and HURRICANE-PROOF window. The large master bedroom spotlights a walk-in closet and an attached master bath with a dual sink vanity, separate shower and soaking tub. WATER SOFTENER included, connected to the entire home. It also has a deep WELL for IRRIGATION, saving you money on your water bill. NEW 2019 paint, inside and out! Great location, only minutes away from major highways, shopping, restaurants, Florida springs, Sunrail, and more. Don’t miss out! NEW ROOF will be installed prior to the closing!
Additional Information
- Taxes
- $3172
- Minimum Lease
- 7 Months
- HOA Fee
- $175
- HOA Payment Schedule
- Annually
- Community Features
- No Deed Restriction
- Property Description
- One Story
- Zoning
- RESI
- Interior Layout
- Ceiling Fans(s), High Ceilings, Master Downstairs, Split Bedroom, Walk-In Closet(s), Window Treatments
- Interior Features
- Ceiling Fans(s), High Ceilings, Master Downstairs, Split Bedroom, Walk-In Closet(s), Window Treatments
- Floor
- Ceramic Tile, Laminate
- Appliances
- Dishwasher, Disposal, Electric Water Heater, Microwave, Range, Refrigerator, Water Softener
- Utilities
- Public
- Heating
- Central, Electric
- Air Conditioning
- Central Air
- Exterior Construction
- Block, Stucco
- Exterior Features
- Irrigation System, Lighting, Rain Gutters
- Roof
- Shingle
- Foundation
- Slab
- Pool
- No Pool
- Garage Carport
- 3 Car Garage
- Garage Spaces
- 3
- Garage Features
- Oversized
- Pets
- Allowed
- Flood Zone Code
- X
- Parcel ID
- 03-19-30-03-00-0560
- Legal Description
- LOT 56 PARKVIEW UNIT II MB 45 PGS 162-163 INC PER OR 4710 PG 3397
Mortgage Calculator
Listing courtesy of BHHS FLORIDA REALTY. Selling Office: HOME WISE REALTY GROUP INC.
StellarMLS is the source of this information via Internet Data Exchange Program. All listing information is deemed reliable but not guaranteed and should be independently verified through personal inspection by appropriate professionals. Listings displayed on this website may be subject to prior sale or removal from sale. Availability of any listing should always be independently verified. Listing information is provided for consumer personal, non-commercial use, solely to identify potential properties for potential purchase. All other use is strictly prohibited and may violate relevant federal and state law. Data last updated on
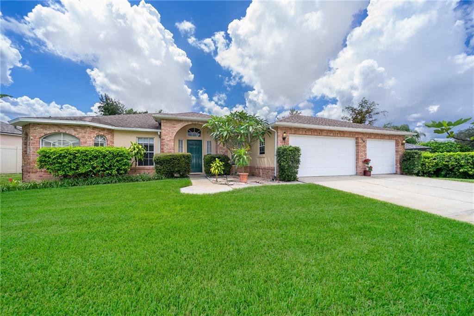
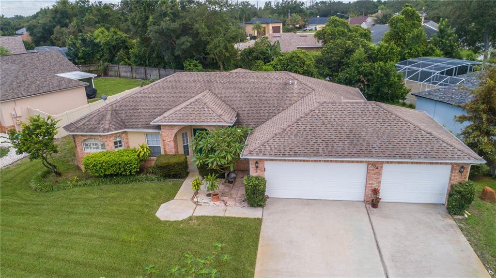
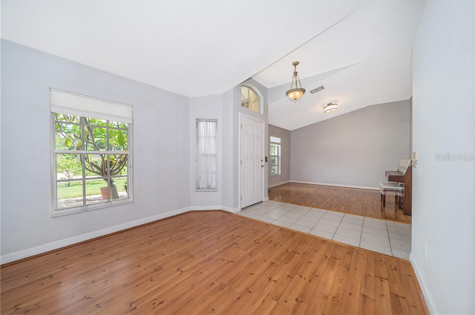
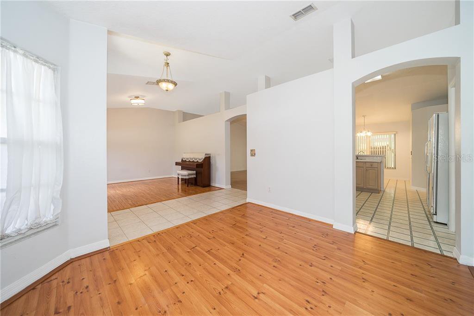
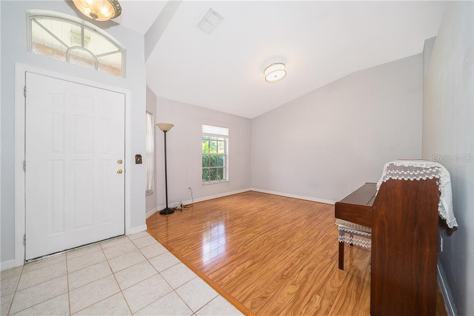
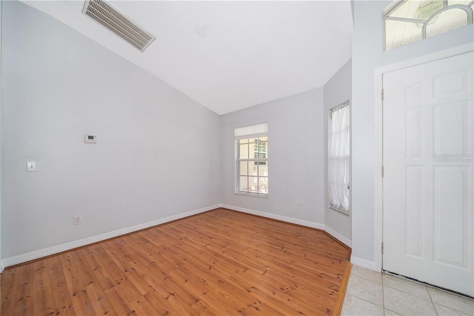
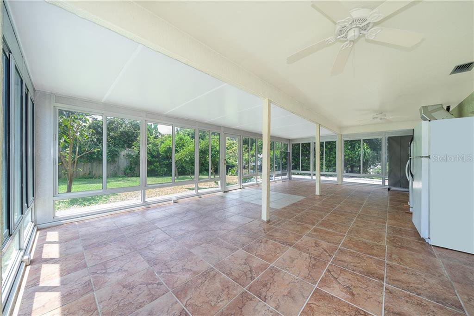
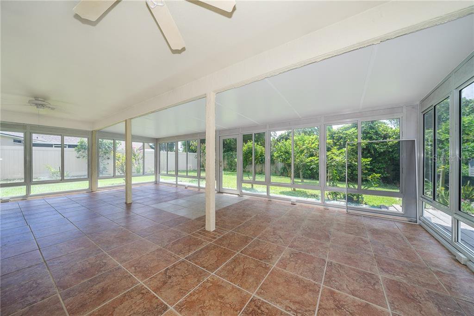
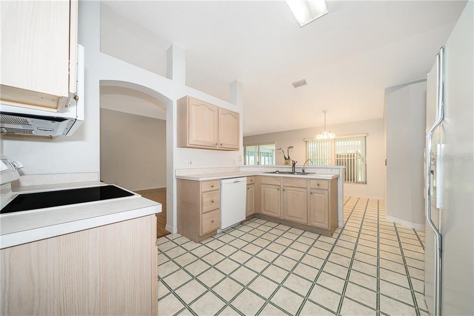
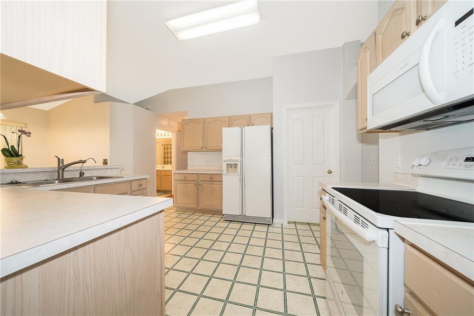
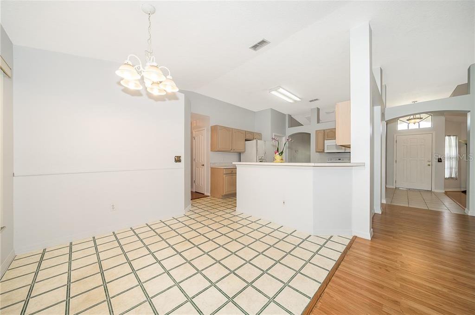

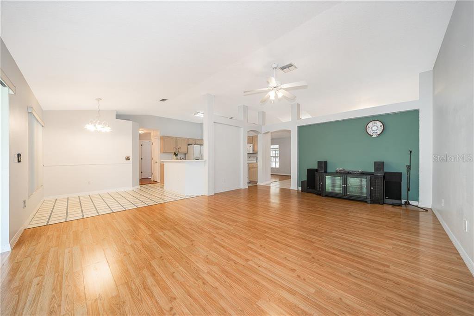
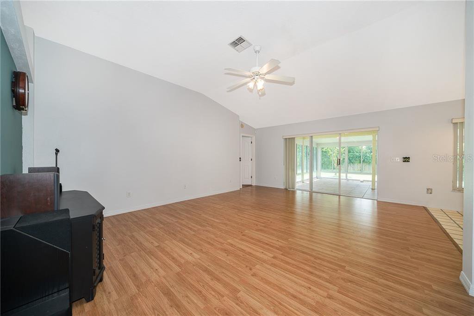
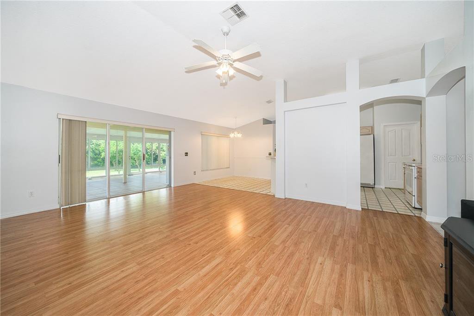
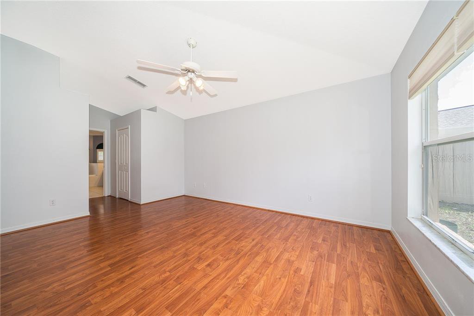
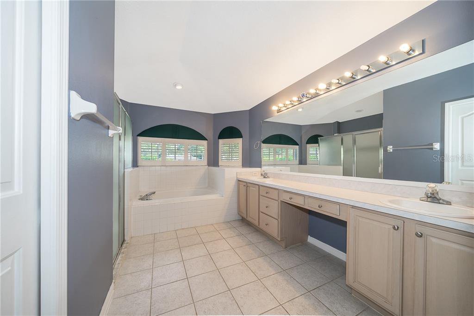
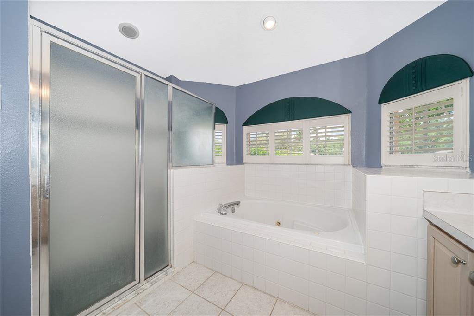
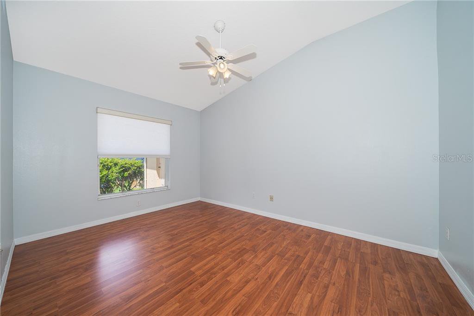
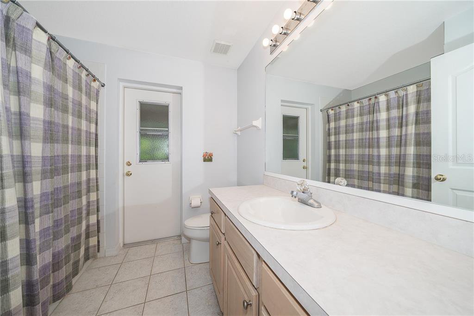
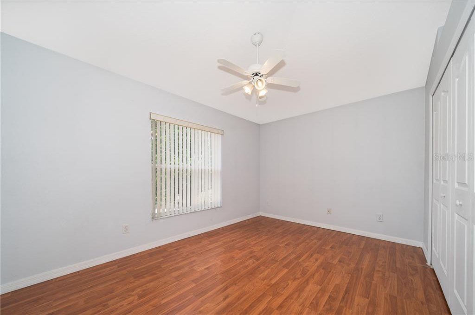
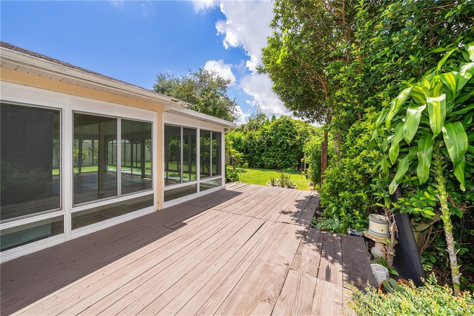
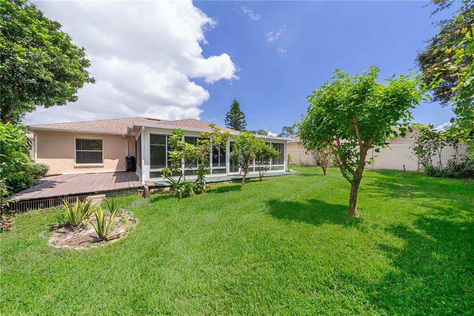
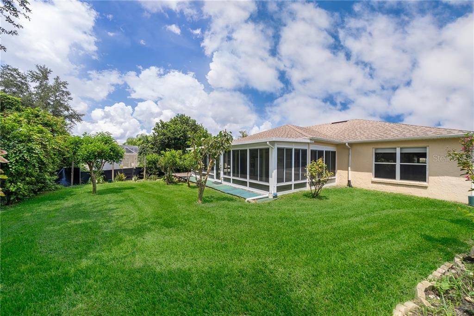
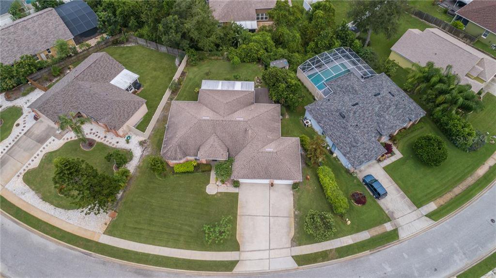
/u.realgeeks.media/belbenrealtygroup/400dpilogo.png)