199 Savannah Park Loop, Casselberry, FL 32707
- $327,000
- 4
- BD
- 2
- BA
- 2,085
- SqFt
- Sold Price
- $327,000
- List Price
- $339,900
- Status
- Sold
- Closing Date
- Nov 03, 2020
- MLS#
- O5889120
- Property Style
- Single Family
- Architectural Style
- Ranch
- Year Built
- 2001
- Bedrooms
- 4
- Bathrooms
- 2
- Living Area
- 2,085
- Lot Size
- 7,797
- Acres
- 0.18
- Total Acreage
- 0 to less than 1/4
- Legal Subdivision Name
- Lake Griffin Estates
- MLS Area Major
- Casselberry
Property Description
Come see this amazing waterfront home in the intimate gated community of Lake Griffin Estates. From the moment you step into this beauty, get ready to be wowed by the gorgeous view of Lake Griffin from your new home. Enjoy the view from your master suite while soaking in the deep garden tub, or just step out of the French doors to the back patio. The chef in the home will enjoy this gourmet kitchen, which is a focal point of the home as it opens up to to the separate living room. Enjoy having friends and family over as the day fades away while enjoying the sunset over the lake from your screened-in patio. Walk right up to the shoreline in your own backyard. This 4/2 home checks all the boxes with a spacious layout, many updates, lakefront property, and so much more! This property is conveniently located to plenty of shops and dining, and just outside the gates you will find Plumosa Oak Park and Pawmosa Dog Park.This beauty will surely go fast, so don t miss out!
Additional Information
- Taxes
- $4158
- Minimum Lease
- 7 Months
- HOA Fee
- $225
- HOA Payment Schedule
- Quarterly
- Location
- FloodZone, In County, Sidewalk, Paved
- Community Features
- Deed Restrictions, Fishing, Gated, Playground, Sidewalks, Water Access, Waterfront, Gated Community
- Property Description
- One Story
- Zoning
- PRD
- Interior Layout
- Ceiling Fans(s), Open Floorplan, Split Bedroom, Thermostat, Walk-In Closet(s)
- Interior Features
- Ceiling Fans(s), Open Floorplan, Split Bedroom, Thermostat, Walk-In Closet(s)
- Floor
- Concrete, Laminate, Tile
- Appliances
- Dishwasher, Range, Refrigerator
- Utilities
- Public
- Heating
- Central
- Air Conditioning
- Central Air
- Exterior Construction
- Block, Stucco
- Exterior Features
- French Doors, Sidewalk, Sliding Doors
- Roof
- Shingle
- Foundation
- Slab
- Pool
- No Pool
- Garage Carport
- 2 Car Garage
- Garage Spaces
- 2
- Garage Dimensions
- 20x20
- Elementary School
- Altamonte Elementary
- Middle School
- Milwee Middle
- High School
- Lyman High
- Water Name
- Lake Griffin
- Water View
- Lake
- Water Access
- Lake
- Water Frontage
- Lake
- Pets
- Allowed
- Flood Zone Code
- AE
- Parcel ID
- 08-21-30-531-0000-0340
- Legal Description
- LOT 34 LAKE GRIFFIN ESTATES PB 58 PGS 65 - 68
Mortgage Calculator
Listing courtesy of PREMIUM PROPERTIES R.E SERVICE. Selling Office: EXP REALTY LLC.
StellarMLS is the source of this information via Internet Data Exchange Program. All listing information is deemed reliable but not guaranteed and should be independently verified through personal inspection by appropriate professionals. Listings displayed on this website may be subject to prior sale or removal from sale. Availability of any listing should always be independently verified. Listing information is provided for consumer personal, non-commercial use, solely to identify potential properties for potential purchase. All other use is strictly prohibited and may violate relevant federal and state law. Data last updated on
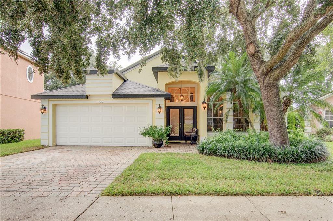
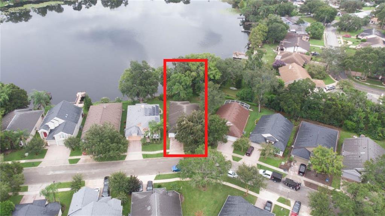
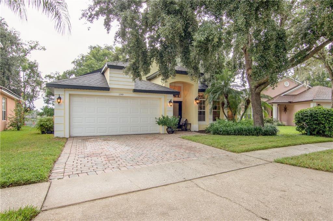
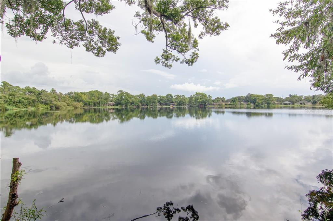
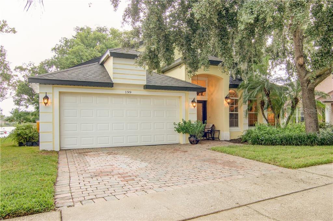
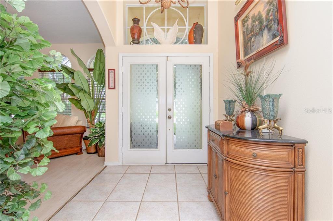
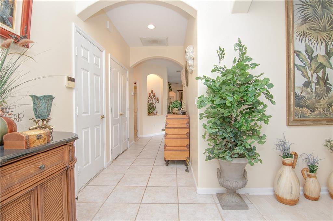
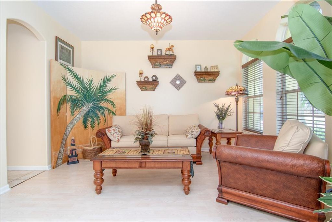
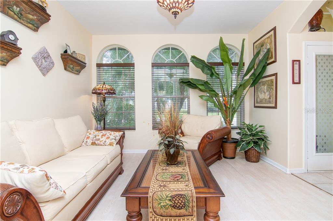
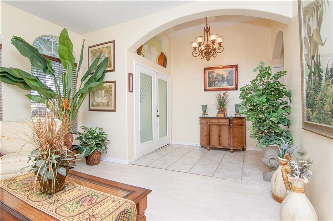
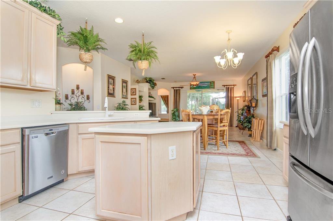
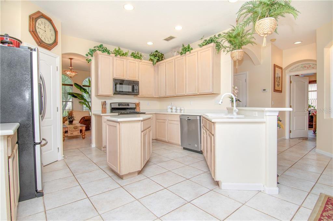
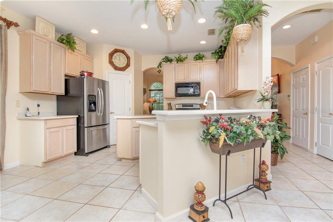
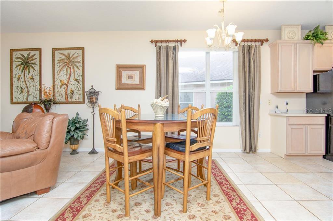
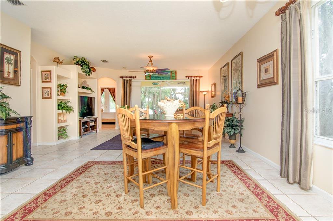
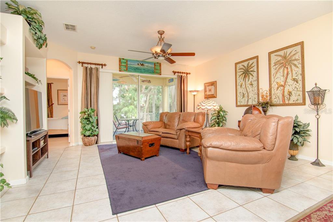
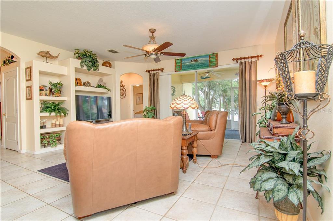
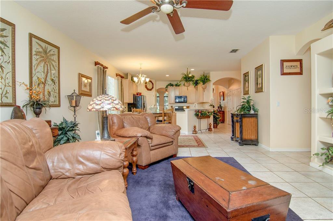
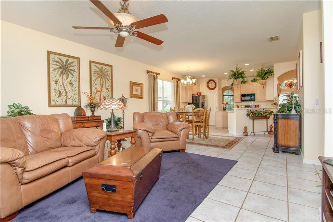
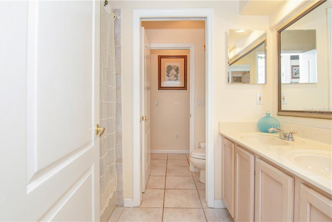
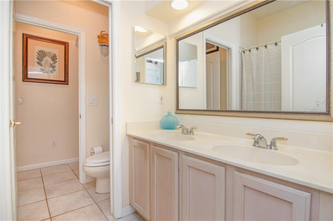
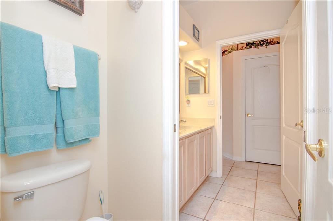
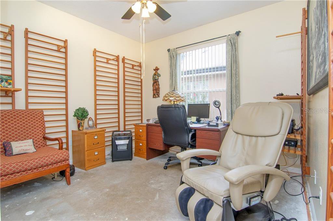
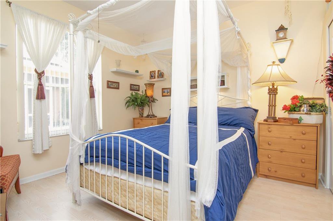
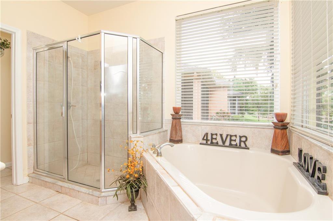
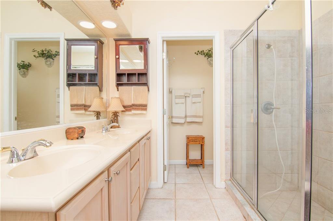
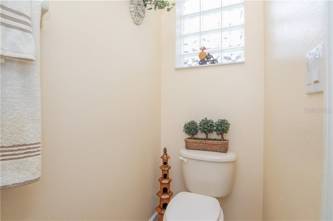
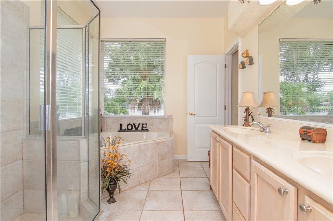
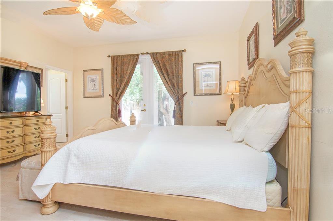
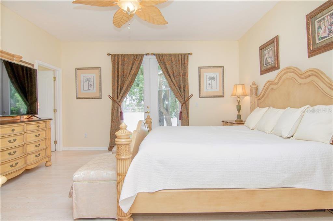
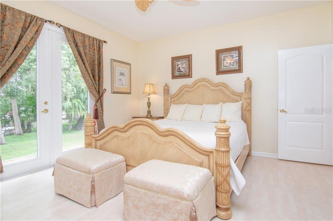
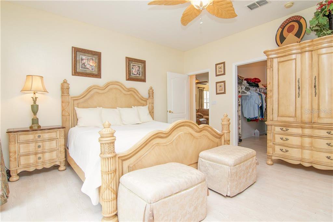
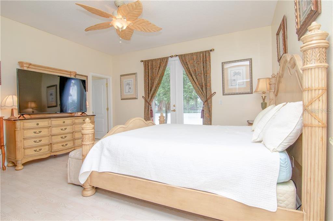
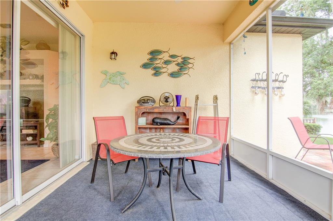
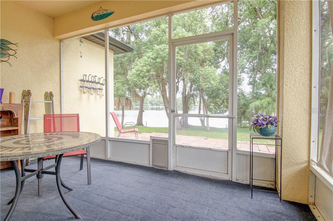
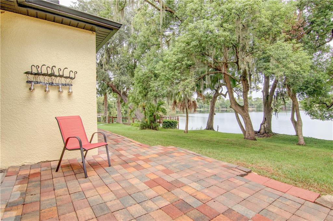
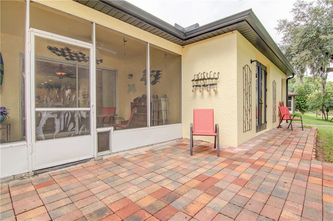
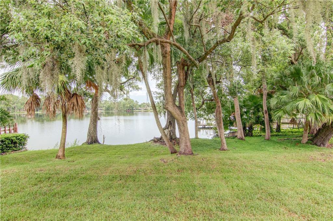
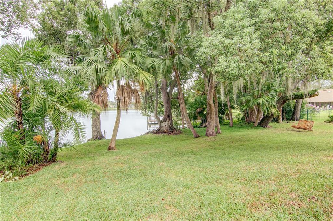
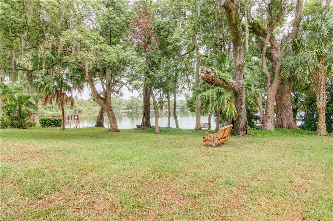
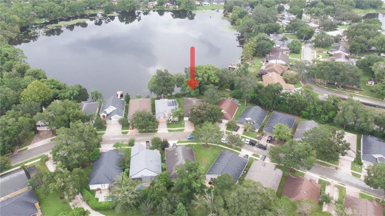
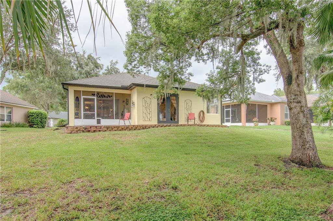
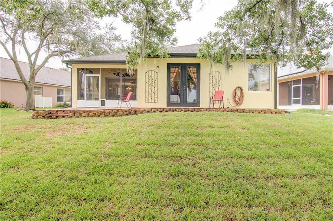
/u.realgeeks.media/belbenrealtygroup/400dpilogo.png)