9548 Westover Club Circle, Windermere, FL 34786
- $485,000
- 4
- BD
- 3
- BA
- 2,773
- SqFt
- Sold Price
- $485,000
- List Price
- $499,990
- Status
- Sold
- Closing Date
- Nov 25, 2020
- MLS#
- O5888978
- Property Style
- Single Family
- Architectural Style
- Custom
- Year Built
- 2001
- Bedrooms
- 4
- Bathrooms
- 3
- Living Area
- 2,773
- Lot Size
- 11,803
- Acres
- 0.27
- Total Acreage
- 1/4 to less than 1/2
- Legal Subdivision Name
- Westover Club Ph 1 Rep
- MLS Area Major
- Windermere
Property Description
Welcome home to this 4 Bedroom / 3 Full Bathroom two-story home in an established, quiet community of Westover Club. Nestled on over ¼ + of an acre lot, fully fenced back yard (vinyl), manicured landscaping & mature trees, attached & oversized 2 car garage (room for a boat and car comfortably), Roof replaced 2018, covered entry, outdoor lighting, 2 stories (just the bonus room on 2nd floor), attached screened in patio, heated inground pool (Pool COMPLETELY refurbished 2019) w/ jacuzzi hot tub, ceiling fan in the patio area, A/C + air-handler replaced June 2019, new sod and landscaping - March 2020, and large backyard for entertaining and fun. This immaculate home is bright, airy, and well maintained inside and out. Inside features: open concept, high ceilings, grand entryway, Interior ceiling and walls painted - June 2020, separate formal living area, ceiling fans & recessed lighting throughout, wood floors in the office/den & dining room, main living room with gas fireplace, mantel & ceramic tile surrounding, and inside laundry room (w/ utility sink & storage). The kitchen opens up to the main living room and includes stainless steel appliances (kitchen appliances all stainless replaced April 2018), a double oven, a subway tile backsplash, and a breakfast bar. All of the main bedrooms and bathrooms are on the first floor, while the bonus room sits on the second floor. Enjoy your large master bedroom with walk-in closets, sliding glass doors out to the patio area, master bath (tons of natural light) with a walk-in shower, garden soaker tub, and dual sinks. All located minutes to Lake Olivia, Lake Down, Yellow Dog Eats, Nugent Park, Gotha Park, Metrowest Golf Club, Bill Frederick Park, Disney Springs, and all its main attractions, International Outlets, Orlando Eye (large Ferris wheel), Shopping, tons of restaurants and entertainment. Settle into this cozy home today! A MUST SEE!
Additional Information
- Taxes
- $4492
- Minimum Lease
- 8-12 Months
- HOA Fee
- $1,250
- HOA Payment Schedule
- Annually
- Maintenance Includes
- Common Area Taxes, Maintenance Grounds, Recreational Facilities
- Location
- Cleared, In County, Sidewalk, Paved
- Community Features
- Gated, No Truck/RV/Motorcycle Parking, Park, Tennis Courts, No Deed Restriction, Gated Community
- Property Description
- Two Story
- Zoning
- R-L-D
- Interior Layout
- Attic Fan, Ceiling Fans(s), Eat-in Kitchen, High Ceilings, Kitchen/Family Room Combo, Living Room/Dining Room Combo, Master Downstairs, Open Floorplan, Solid Surface Counters, Thermostat, Walk-In Closet(s)
- Interior Features
- Attic Fan, Ceiling Fans(s), Eat-in Kitchen, High Ceilings, Kitchen/Family Room Combo, Living Room/Dining Room Combo, Master Downstairs, Open Floorplan, Solid Surface Counters, Thermostat, Walk-In Closet(s)
- Floor
- Brick, Carpet, Wood
- Appliances
- Convection Oven, Cooktop, Dishwasher, Disposal, Dryer, Electric Water Heater, Freezer, Refrigerator
- Utilities
- BB/HS Internet Available, Cable Available, Cable Connected, Electricity Available, Electricity Connected, Propane, Public, Water Connected
- Heating
- Central, Electric
- Air Conditioning
- Central Air
- Fireplace Description
- Gas
- Exterior Construction
- Block, Stucco
- Exterior Features
- Fence, Irrigation System, Lighting, Sidewalk
- Roof
- Shingle
- Foundation
- Slab
- Pool
- Private
- Pool Type
- Auto Cleaner, Gunite, Heated, In Ground, Lighting, Outside Bath Access, Screen Enclosure
- Garage Carport
- 2 Car Garage
- Garage Spaces
- 2
- Garage Features
- Covered, Driveway, Ground Level, Off Street, Parking Pad
- Garage Dimensions
- 20x30
- Elementary School
- Thornebrooke Elem
- Middle School
- Gotha Middle
- High School
- Olympia High
- Fences
- Vinyl
- Pets
- Allowed
- Flood Zone Code
- x
- Parcel ID
- 04 23 28 8212 00 410
- Legal Description
- WESTOVER CLUB PH 1 44/139 LOT 41
Mortgage Calculator
Listing courtesy of ERA GRIZZARD REAL ESTATE. Selling Office: CHARLES RUTENBERG REALTY ORLANDO.
StellarMLS is the source of this information via Internet Data Exchange Program. All listing information is deemed reliable but not guaranteed and should be independently verified through personal inspection by appropriate professionals. Listings displayed on this website may be subject to prior sale or removal from sale. Availability of any listing should always be independently verified. Listing information is provided for consumer personal, non-commercial use, solely to identify potential properties for potential purchase. All other use is strictly prohibited and may violate relevant federal and state law. Data last updated on
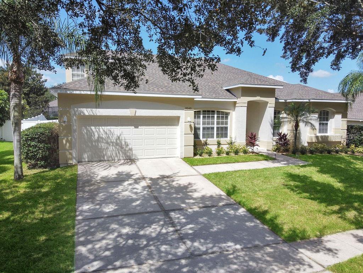
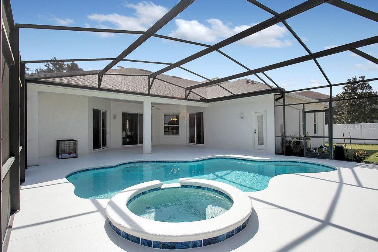
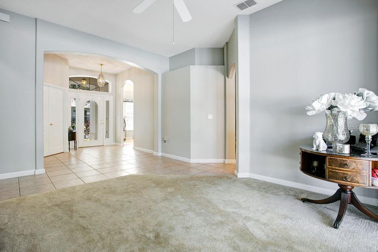
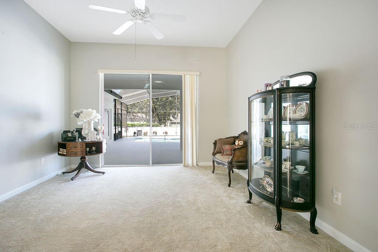
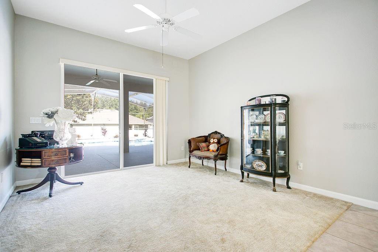
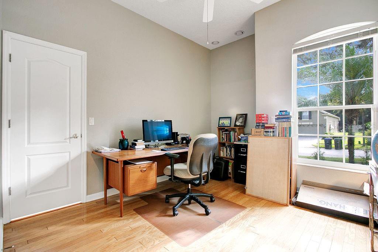
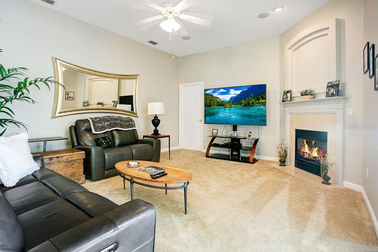
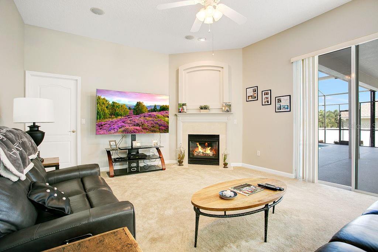
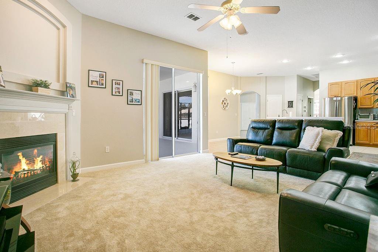
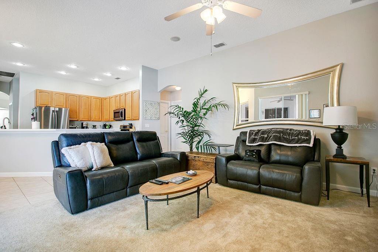
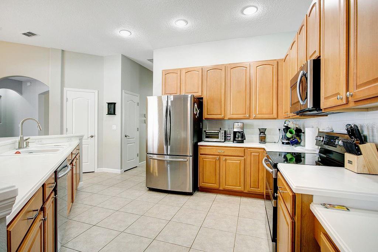
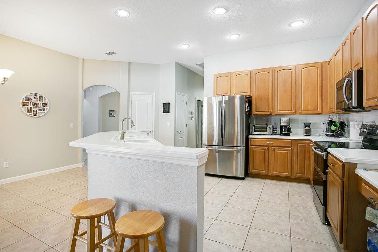
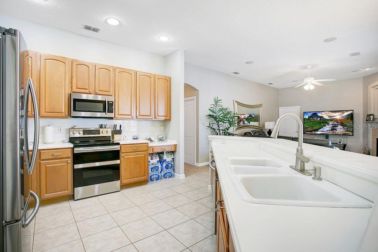
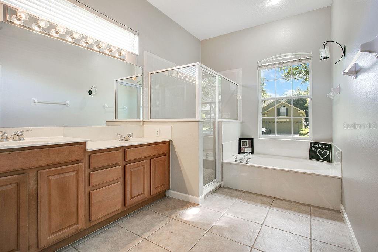
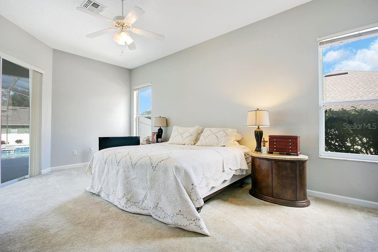
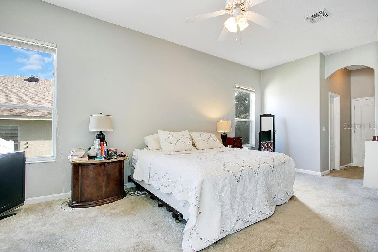
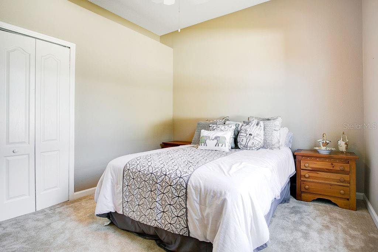
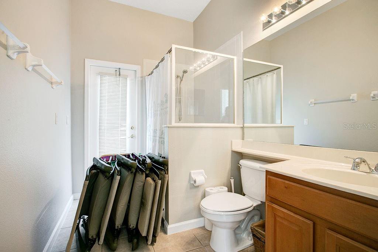
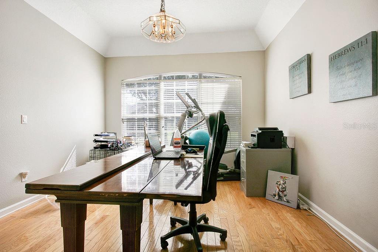
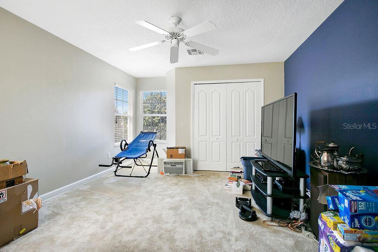
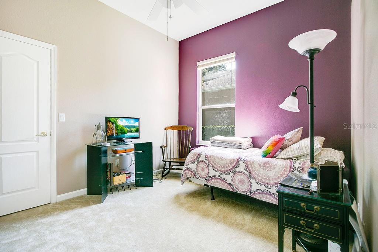
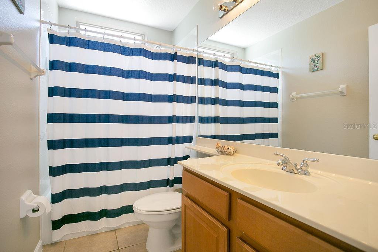
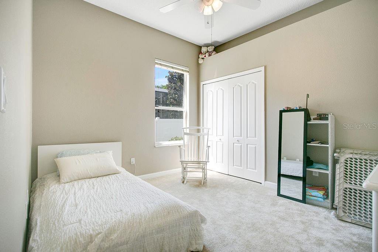
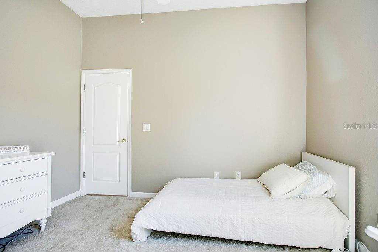
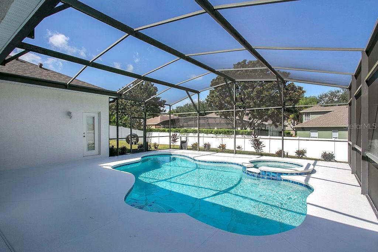
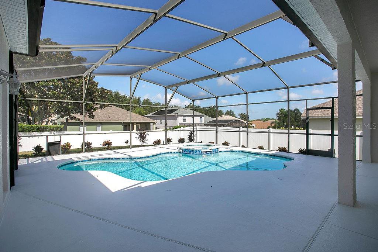
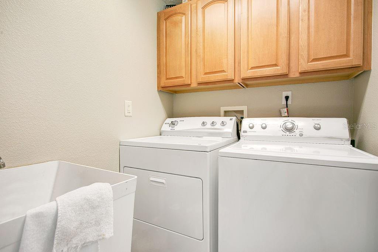
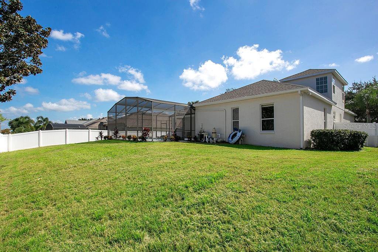

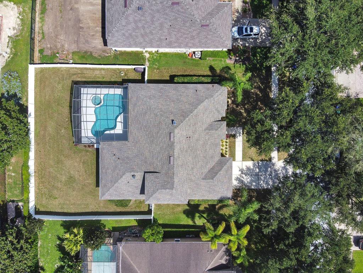
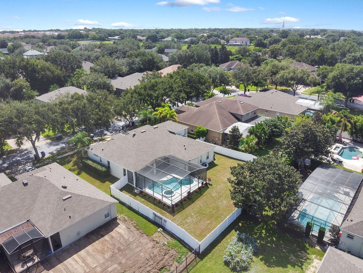
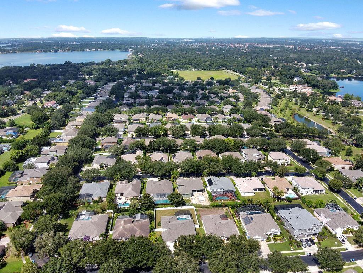
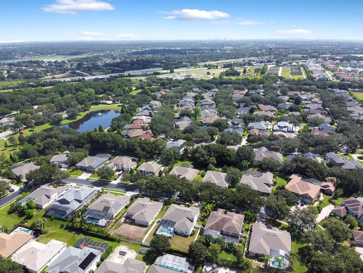
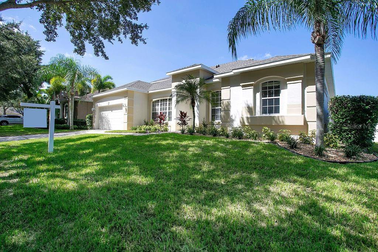
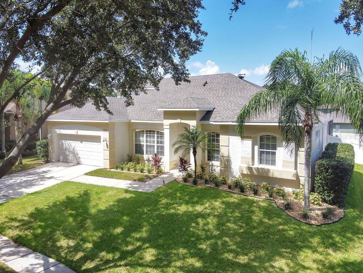
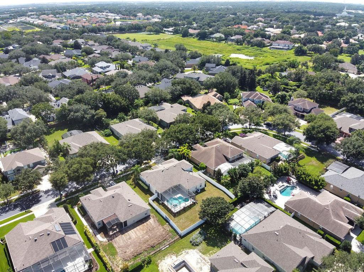
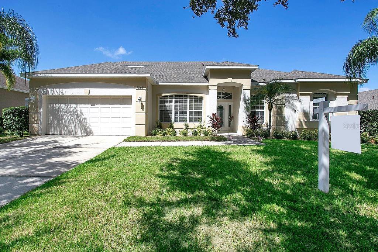
/u.realgeeks.media/belbenrealtygroup/400dpilogo.png)