1430 Glenwick Drive, Windermere, FL 34786
- $425,000
- 4
- BD
- 3
- BA
- 2,606
- SqFt
- Sold Price
- $425,000
- List Price
- $435,000
- Status
- Sold
- Closing Date
- Jan 21, 2021
- MLS#
- O5888875
- Property Style
- Single Family
- Year Built
- 2002
- Bedrooms
- 4
- Bathrooms
- 3
- Living Area
- 2,606
- Lot Size
- 7,997
- Acres
- 0.18
- Total Acreage
- 0 to less than 1/4
- Legal Subdivision Name
- Reserve At Belmere Ph 02 48 144
- MLS Area Major
- Windermere
Property Description
Welcome to The Reserve at Belmere, an exclusive guard gated community, built by Pulte Homes and nestled in the coves of Windermere. Properties rarely become available in The Reserve at Belmere because the homeowners in this community feel safe and they enjoy all it has to offer, including the fitness center, tennis courts, volleyball courts, the dock for fishing and more. There are also incredible schools in this district just outside the back gate of The Reserve and other proximate areas. Glenwick Dr. is a nice quiet street on the North side of the neighborhood. Upon entering the home, you will find an office den perfect for any virtual schooling need, home office, or library. The dining room and living room combination opens to the screened porch through sliding glass doors and creates a spacious entertaining area. The beautiful master bedroom also opens to the outside through sliding glass doors and has a master bath complete with whirlpool jetted tub and stand-alone shower. It’s not the only master though, a second master sized bedroom with on-suite bath is also provided for on the other side of the home and two other rooms for guests are off the kitchen. Hang out back with music, grill out on the porch and if you want, you can even build a pool! Welcome Home - it’s time to start enjoying everything Windermere has to offer today in The Reserve at Belmere.
Additional Information
- Taxes
- $5412
- Minimum Lease
- 7 Months
- HOA Fee
- $132
- HOA Payment Schedule
- Monthly
- Maintenance Includes
- 24-Hour Guard, Private Road, Recreational Facilities, Security
- Location
- Sidewalk, Paved
- Community Features
- Fishing, Fitness Center, Gated, Golf Carts OK, Playground, Tennis Courts, No Deed Restriction, Gated Community
- Property Description
- One Story
- Zoning
- P-D
- Interior Layout
- Built in Features, Ceiling Fans(s), Eat-in Kitchen, High Ceilings, Kitchen/Family Room Combo, Living Room/Dining Room Combo, Master Downstairs, Open Floorplan, Thermostat, Walk-In Closet(s)
- Interior Features
- Built in Features, Ceiling Fans(s), Eat-in Kitchen, High Ceilings, Kitchen/Family Room Combo, Living Room/Dining Room Combo, Master Downstairs, Open Floorplan, Thermostat, Walk-In Closet(s)
- Floor
- Carpet, Ceramic Tile, Wood
- Appliances
- Cooktop, Dishwasher, Disposal, Dryer, Freezer, Gas Water Heater, Microwave, Range, Refrigerator, Washer
- Utilities
- BB/HS Internet Available, Cable Available, Cable Connected, Electricity Connected, Natural Gas Connected, Sewer Connected, Sprinkler Meter, Street Lights, Water Connected
- Heating
- Central, Natural Gas
- Air Conditioning
- Central Air
- Exterior Construction
- Block, Stucco
- Exterior Features
- French Doors, Irrigation System, Lighting, Sidewalk, Sliding Doors, Sprinkler Metered
- Roof
- Tile
- Foundation
- Slab
- Pool
- No Pool
- Garage Carport
- 2 Car Garage
- Garage Spaces
- 2
- Elementary School
- Lake Whitney Elem
- Middle School
- Sunridge Middle
- High School
- West Orange High
- Pets
- Allowed
- Flood Zone Code
- AE
- Parcel ID
- 31-22-28-7353-03-560
- Legal Description
- RESERVE AT BELMERE PH 2 48/144 LOT 56 BLK C
Mortgage Calculator
Listing courtesy of KANAN REALTY GROUP INC. Selling Office: PREMIUM REAL ESTATE SERVICES.
StellarMLS is the source of this information via Internet Data Exchange Program. All listing information is deemed reliable but not guaranteed and should be independently verified through personal inspection by appropriate professionals. Listings displayed on this website may be subject to prior sale or removal from sale. Availability of any listing should always be independently verified. Listing information is provided for consumer personal, non-commercial use, solely to identify potential properties for potential purchase. All other use is strictly prohibited and may violate relevant federal and state law. Data last updated on



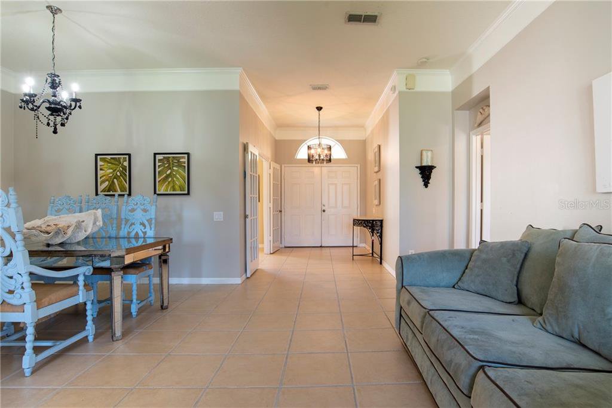
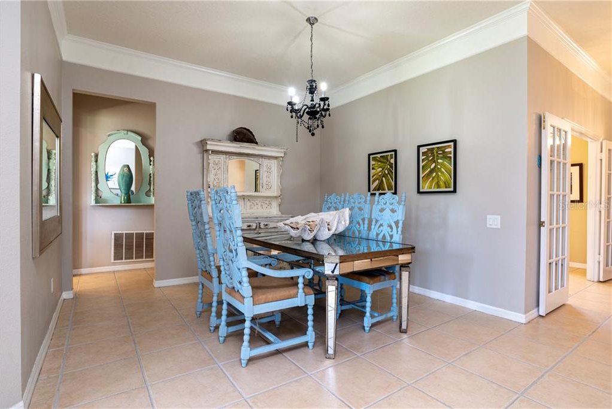

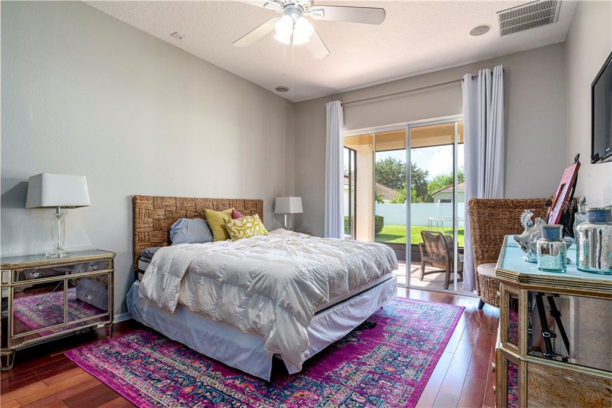



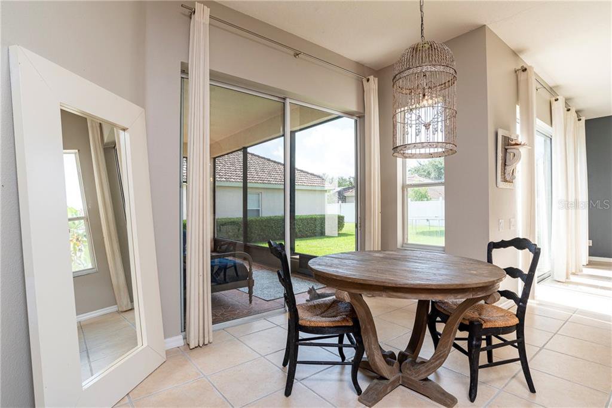
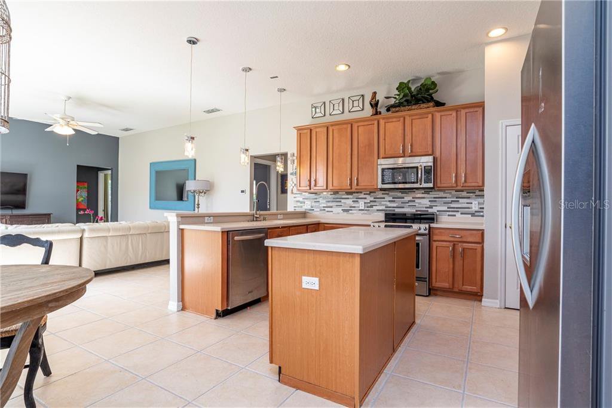
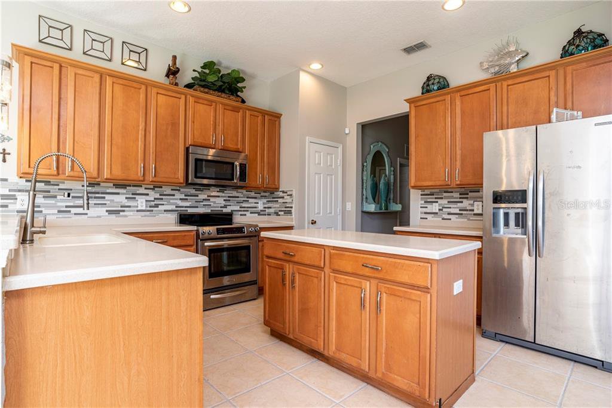

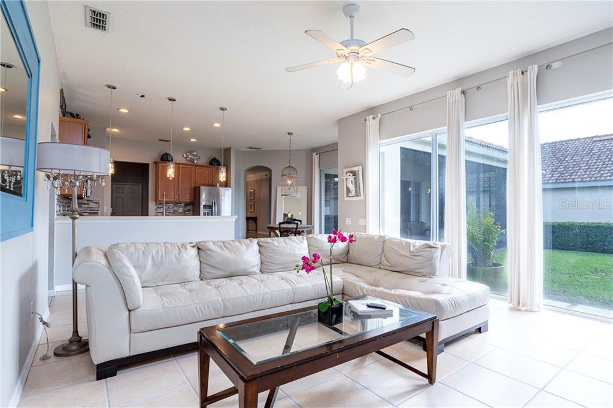





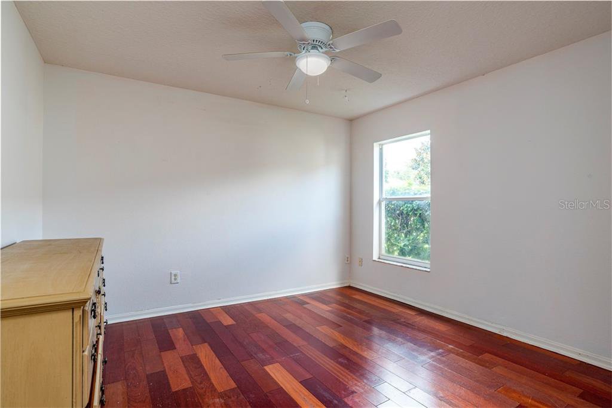

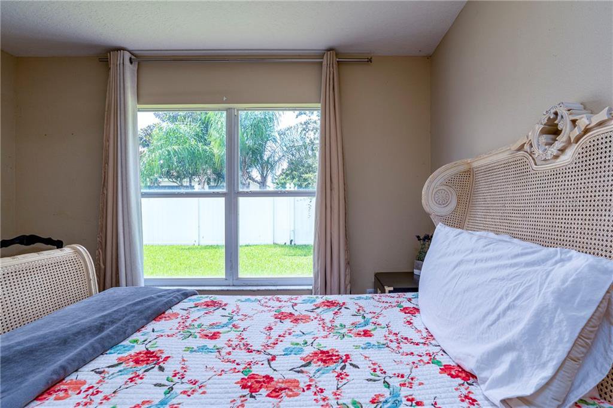


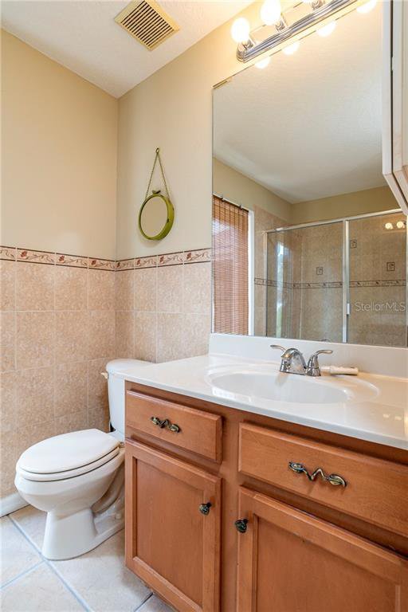
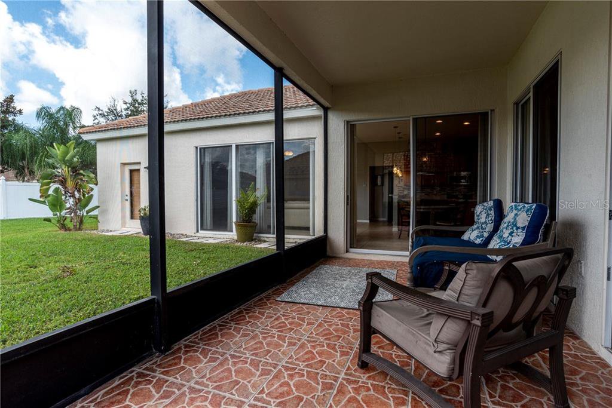
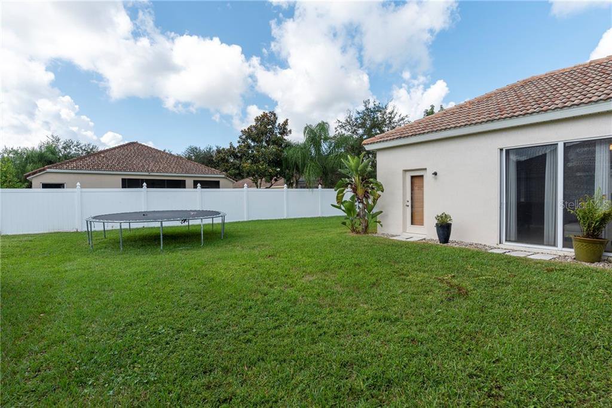
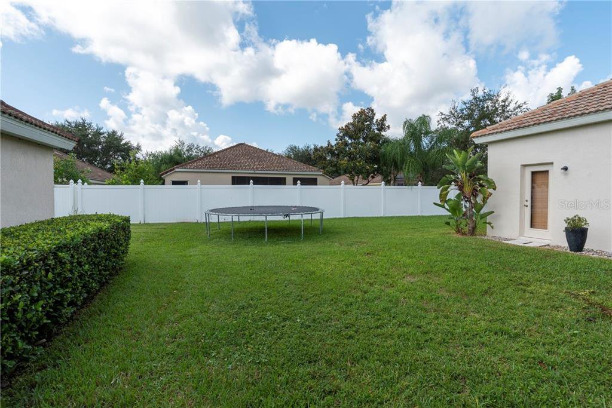
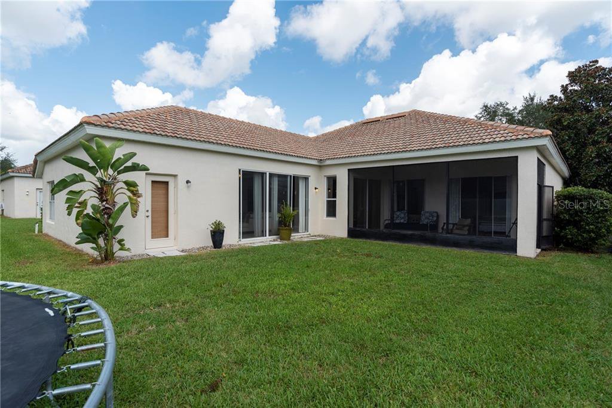

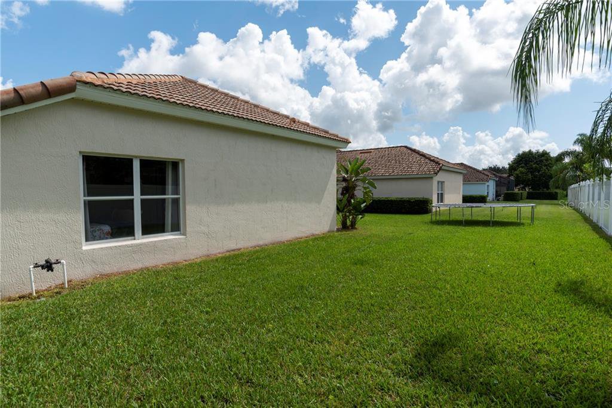
/u.realgeeks.media/belbenrealtygroup/400dpilogo.png)