3225 W Orange Country Club Drive, Winter Garden, FL 34787
- $730,000
- 5
- BD
- 4
- BA
- 3,503
- SqFt
- Sold Price
- $730,000
- List Price
- $750,000
- Status
- Sold
- Closing Date
- Aug 09, 2021
- MLS#
- O5888267
- Property Style
- Single Family
- Year Built
- 1990
- Bedrooms
- 5
- Bathrooms
- 4
- Living Area
- 3,503
- Lot Size
- 63,918
- Acres
- 1.47
- Total Acreage
- 1 to less than 2
- Legal Subdivision Name
- Woodbridge Ph 02
- MLS Area Major
- Winter Garden/Oakland
Property Description
Five Bed Four Bathroom extra-large pool and sits on one and a half acres with no HOA! Situated In the fashionable area of Winter Garden close to the historic area of downtown winter Garden and its quaint shops and restaurants. The home backs onto approximately twenty-eight acres of conservation with the quiet Drive of West Orange at the front and the private West Orange Golf course is easy walking distance across the drive With this home, you have space to keep all your toys, Boats, Cars, Jet Skis maybe even a helicopter. If you're a theme park addict, Disney is a hop, skip, and jump away. Universal Studios is about twenty minutes as is Sea World. Winter Garden Grove shopping plaza is under two miles away as is Highway 429 giving easy access to, Downtown Orlando with cruise ships under an hour away at Cape Canaveral. The Gulf beaches are around an hour and twenty minutes away. Looking for fine dining? The famous renowned Restaurant Row is a short drive. Here you will find Seasons 52, Ruth Chris, and many more fine dining restaurants. Live the dream in a secluded five-bedroom, four full bathroom home close to everywhere yet tucked away in a quiet tranquil beautiful landscaped location on a road of only nine homes. Most of the furniture can be included in the price as we are downsizing. The home is Realtor owned. Notes: NO HOA! Large pool approx. 35 x 15 Ft and 8ft deep Fast Charging for up to 3 EV and or RV electrics One and a half acres 1500 sq ft of garage Close to major highways Close to Disney New over the range microwave The range is one-year-old approx. The pool has solar heating Septic tank ( inspection report available) Private Well for freshwater and irrigation We have a home inspection report, done on May 20, 2021, for you to review. Opposite 18 Hole private country club All sizes and distances in the listing should be verified as
Additional Information
- Taxes
- $5666
- Minimum Lease
- 6 Months
- Community Features
- No Deed Restriction
- Property Description
- Two Story
- Zoning
- P-D
- Interior Layout
- Ceiling Fans(s), Eat-in Kitchen, Open Floorplan, Thermostat, Walk-In Closet(s)
- Interior Features
- Ceiling Fans(s), Eat-in Kitchen, Open Floorplan, Thermostat, Walk-In Closet(s)
- Floor
- Carpet, Ceramic Tile, Wood
- Appliances
- Cooktop, Dishwasher, Disposal, Dryer, Electric Water Heater, Freezer, Ice Maker, Microwave, Range, Refrigerator, Trash Compactor, Washer, Water Filtration System, Water Softener, Wine Refrigerator
- Utilities
- BB/HS Internet Available, Cable Available, Electricity Available, Electricity Connected, Fire Hydrant, Mini Sewer, Phone Available, Propane, Solar, Sprinkler Well, Street Lights, Water Available, Water Connected
- Heating
- Central, Electric
- Air Conditioning
- Central Air
- Fireplace Description
- Decorative, Family Room, Wood Burning
- Exterior Construction
- Brick
- Exterior Features
- Fence, French Doors, Gray Water System, Irrigation System, Lighting, Rain Gutters, Sidewalk, Storage
- Roof
- Shingle
- Foundation
- Slab
- Pool
- Private
- Pool Type
- Gunite, Heated, In Ground, Screen Enclosure, Solar Heat
- Garage Carport
- 2 Car Garage, Golf Cart Garage
- Garage Spaces
- 2
- Garage Features
- Boat, Driveway, Electric Vehicle Charging Station(s), Garage Door Opener, Garage Faces Side, Golf Cart Garage, Golf Cart Parking, Ground Level, Guest, Off Street, On Street, Open, Oversized, Parking Pad, Workshop in Garage
- Elementary School
- Keene Crossing Elementary
- Middle School
- Bridgewater Middle
- High School
- Windermere High School
- Fences
- Other
- Flood Zone Code
- 00
- Parcel ID
- 10-23-27-9443-00-050
- Legal Description
- WOODBRIDGE PHASE 2 25/71 LOT 5
Mortgage Calculator
Listing courtesy of FL VILLA MANAGEMENT LLC. Selling Office: FL VILLA MANAGEMENT LLC.
StellarMLS is the source of this information via Internet Data Exchange Program. All listing information is deemed reliable but not guaranteed and should be independently verified through personal inspection by appropriate professionals. Listings displayed on this website may be subject to prior sale or removal from sale. Availability of any listing should always be independently verified. Listing information is provided for consumer personal, non-commercial use, solely to identify potential properties for potential purchase. All other use is strictly prohibited and may violate relevant federal and state law. Data last updated on
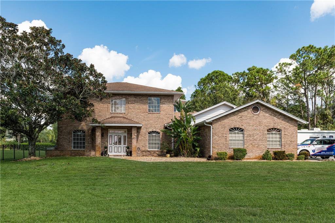
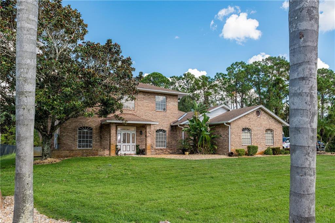
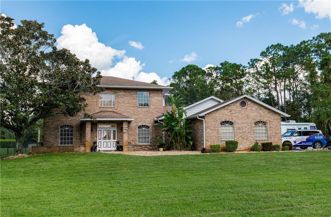
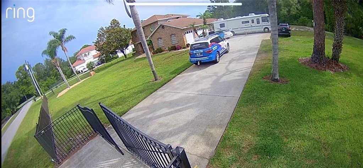
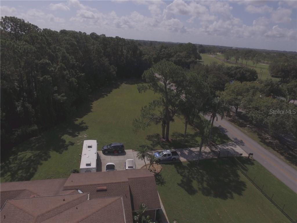
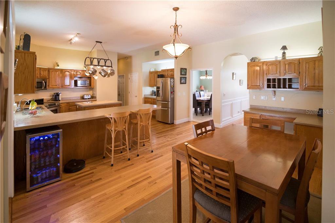
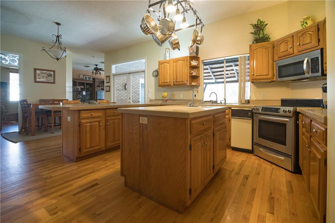
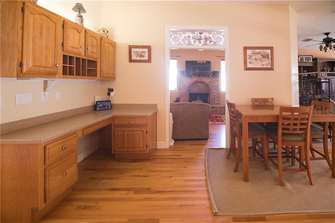
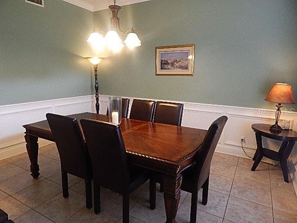
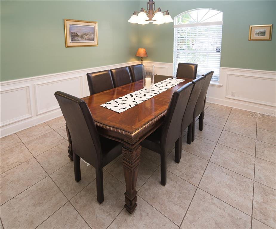
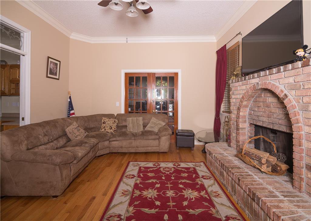
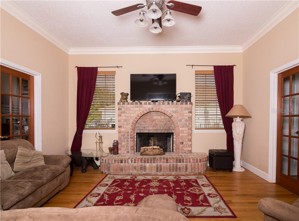

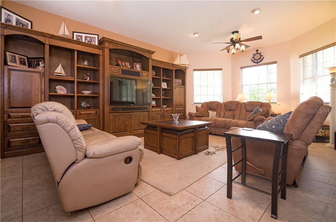
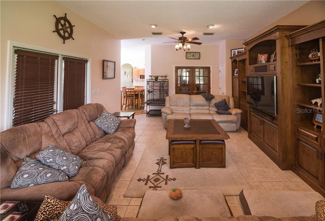
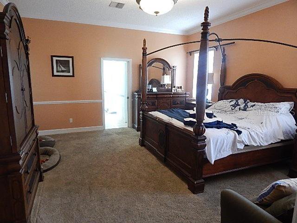
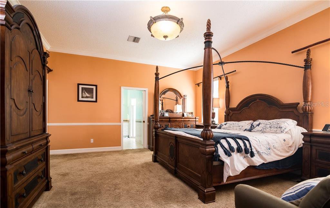
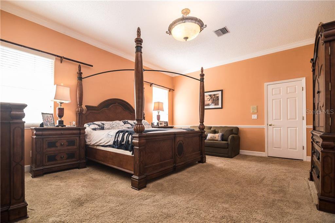
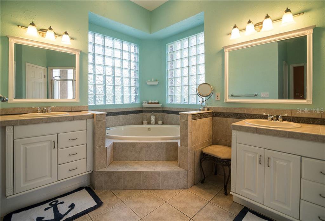
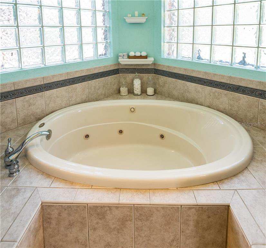
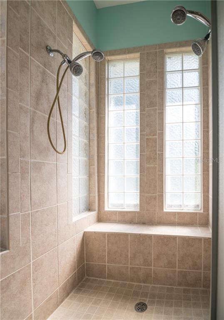
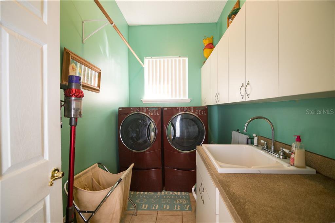
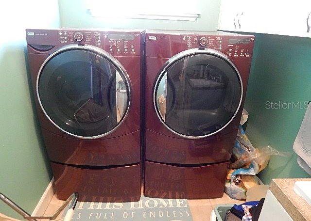
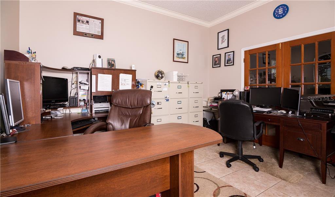
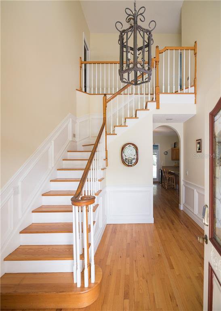
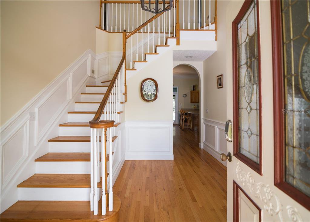
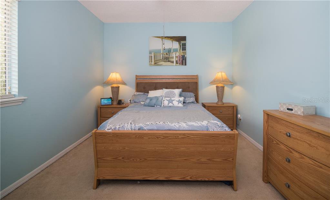
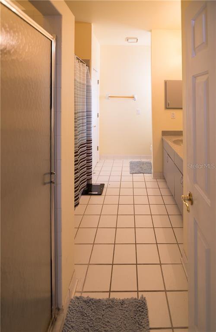
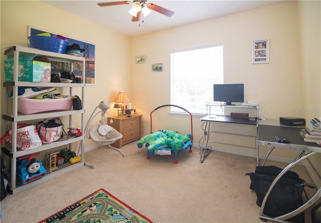
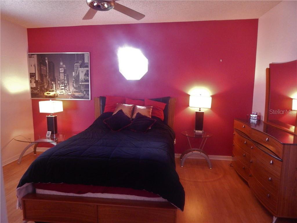
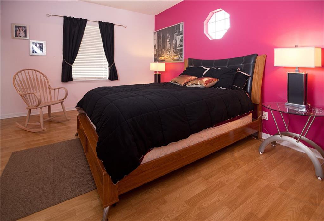
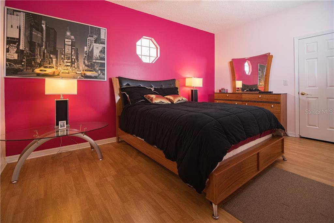
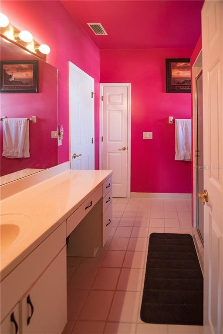
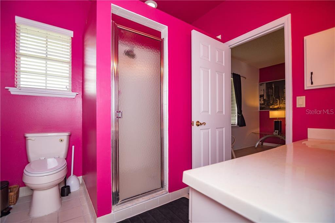
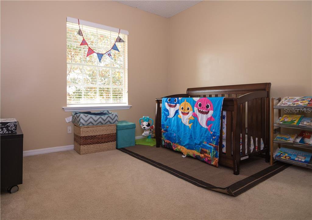
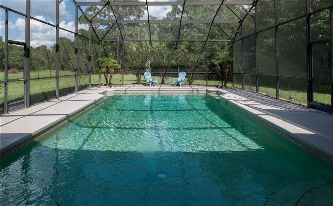
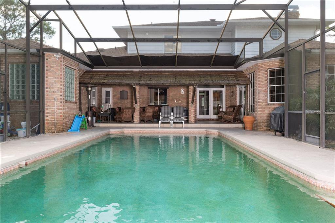
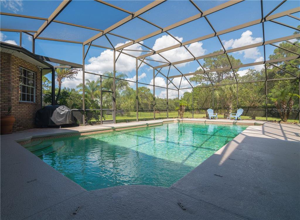
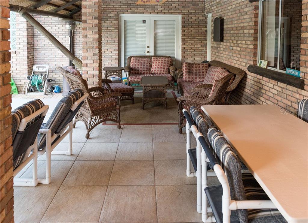
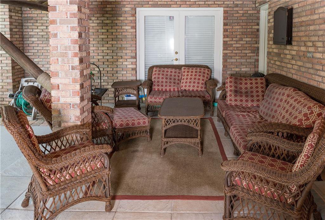
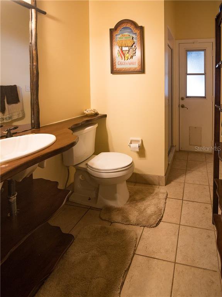
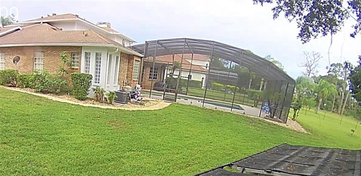
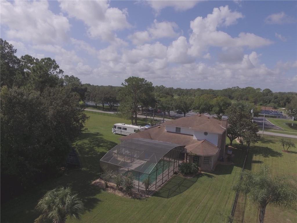
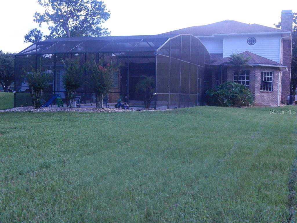
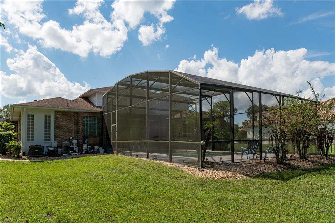
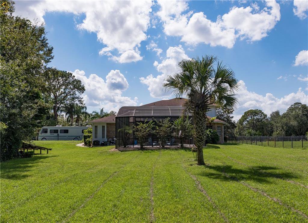
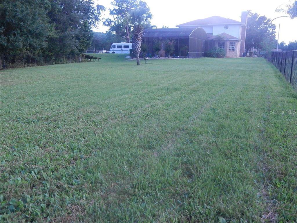
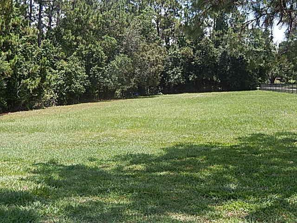
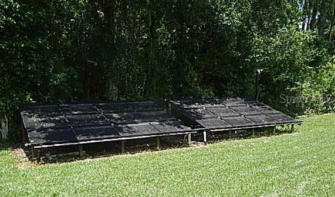
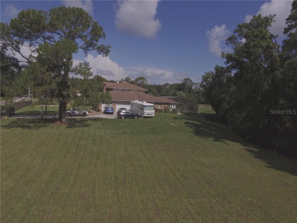
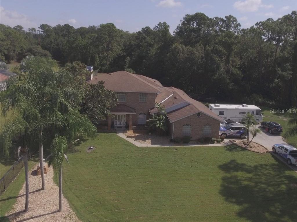
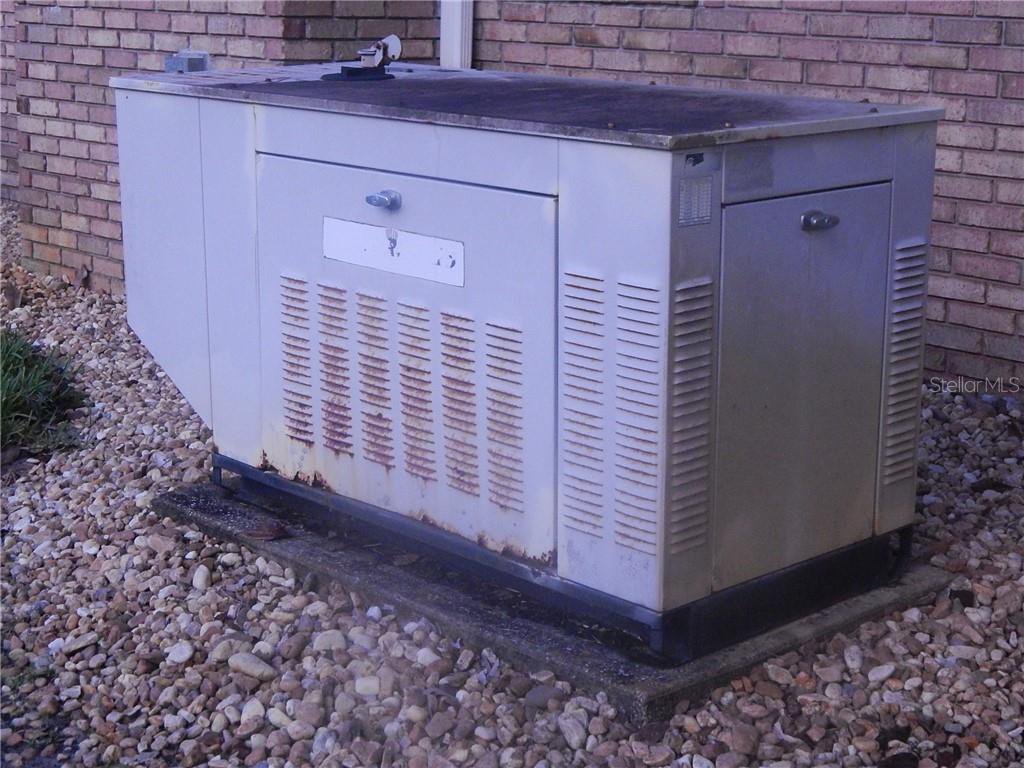
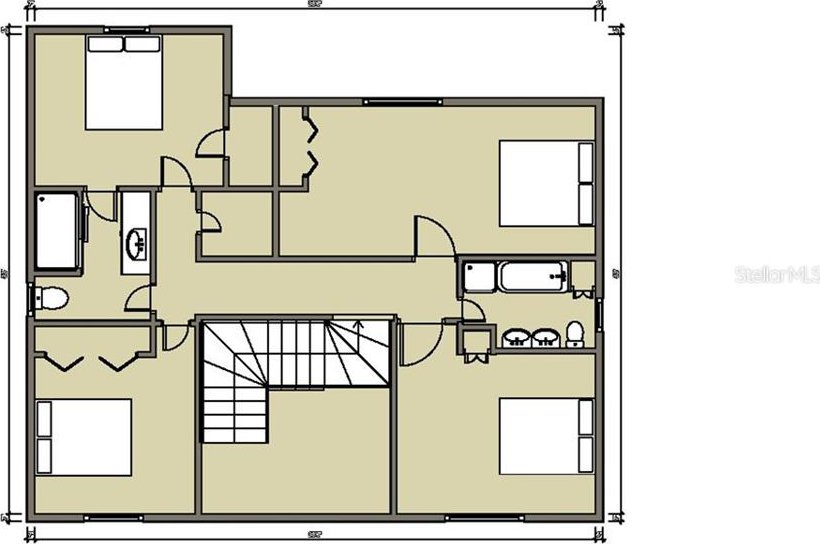
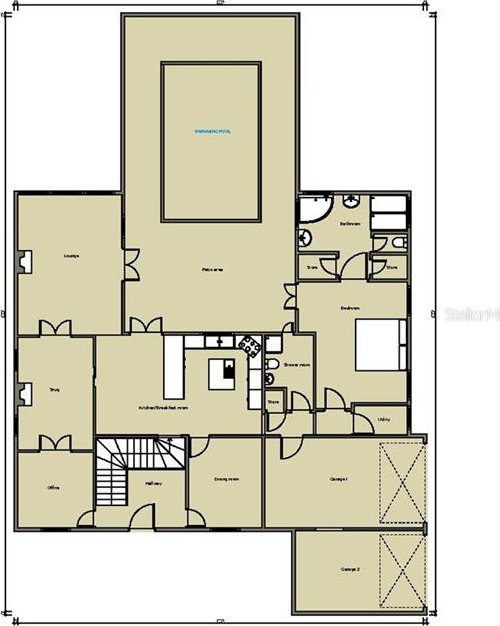
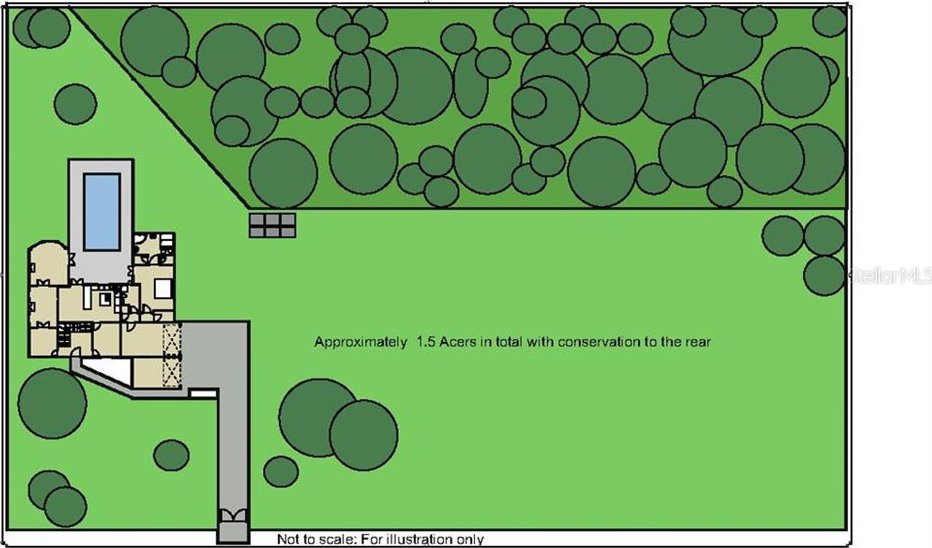
/u.realgeeks.media/belbenrealtygroup/400dpilogo.png)