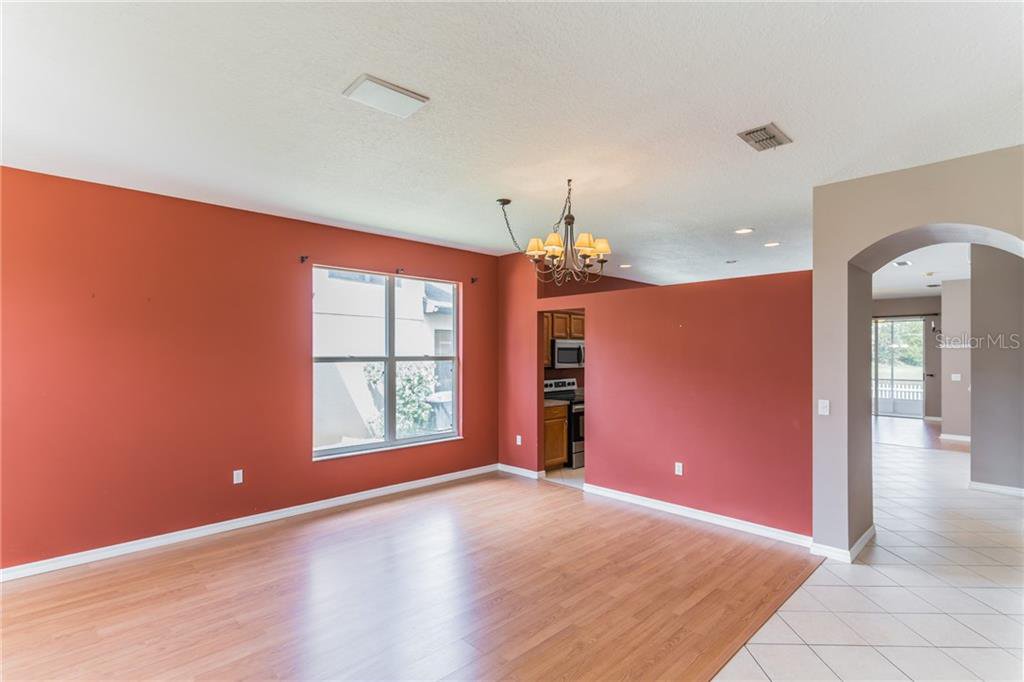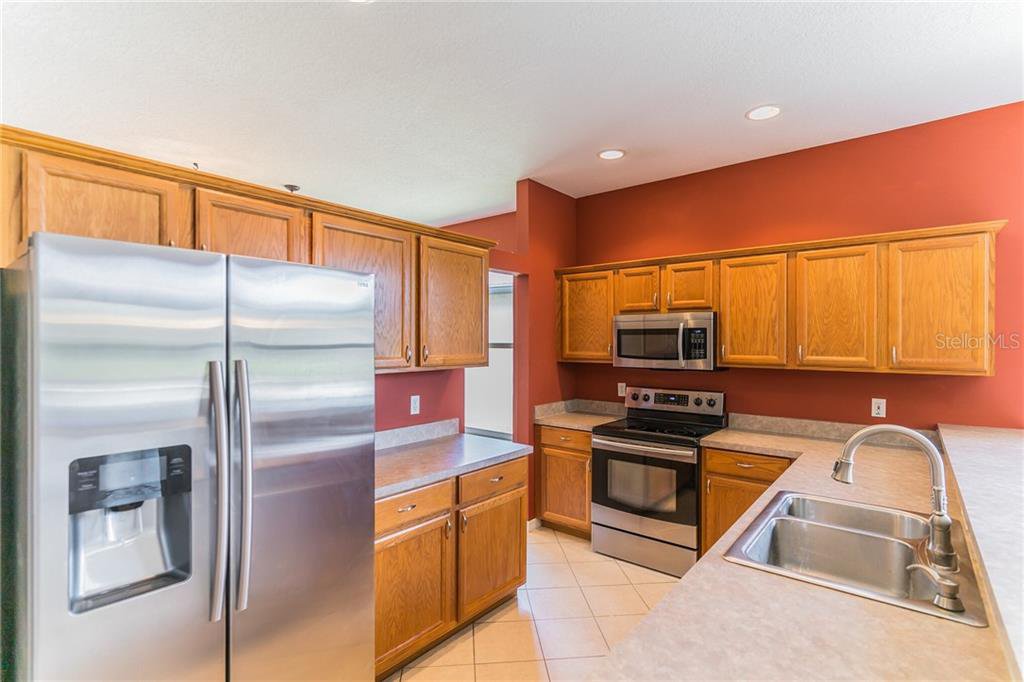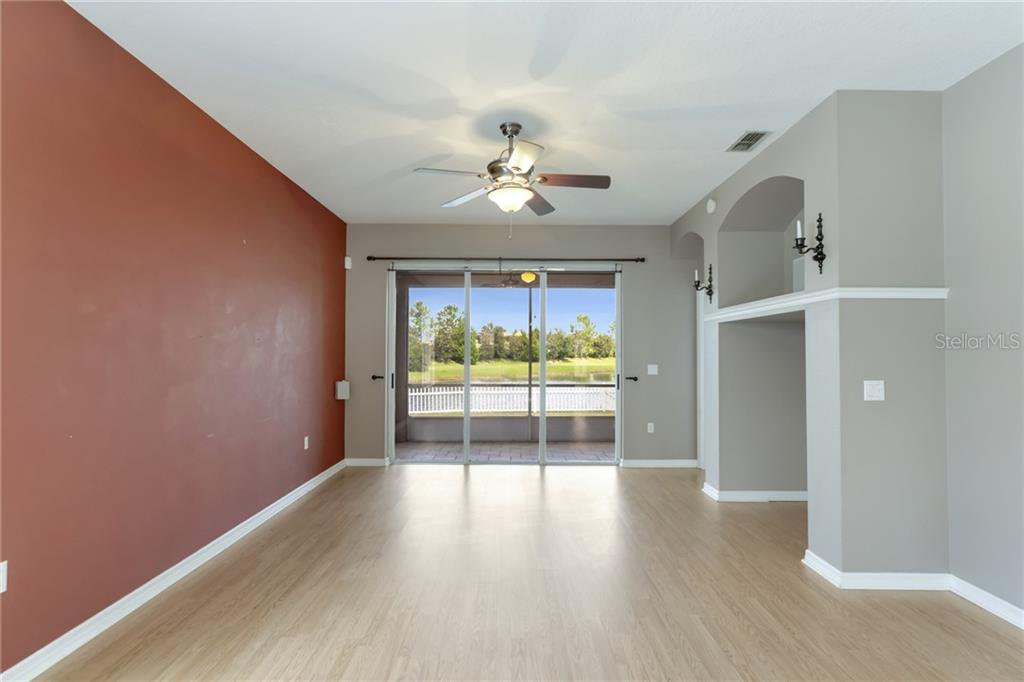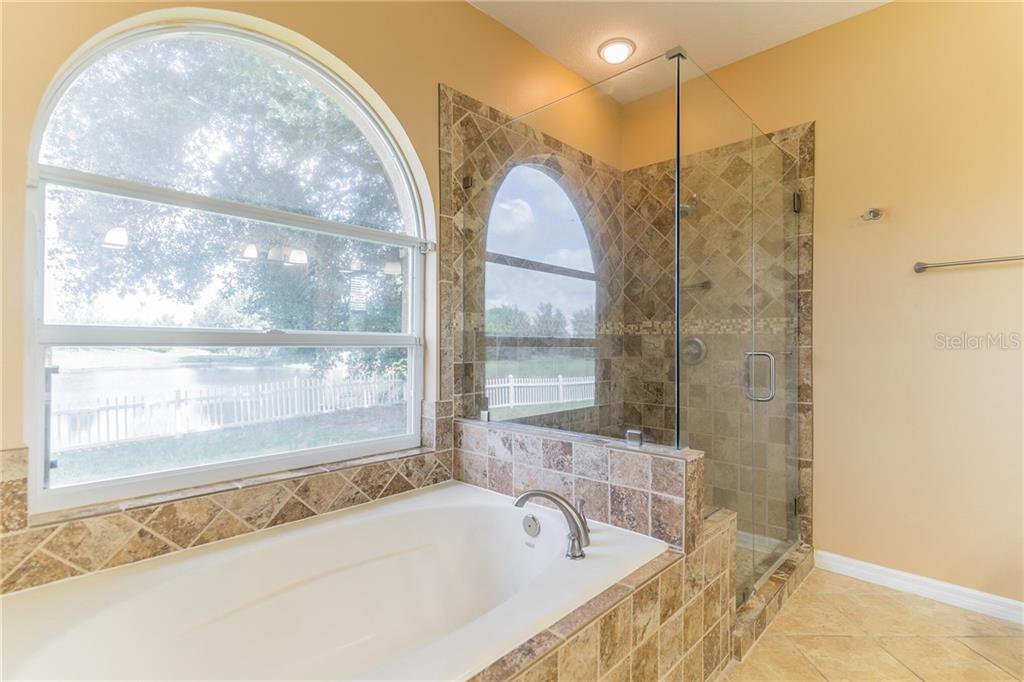146 Brassington Drive, Debary, FL 32713
- $285,000
- 4
- BD
- 2
- BA
- 2,189
- SqFt
- Sold Price
- $285,000
- List Price
- $284,900
- Status
- Sold
- Closing Date
- Nov 12, 2020
- MLS#
- O5888180
- Property Style
- Single Family
- Architectural Style
- Contemporary
- Year Built
- 1999
- Bedrooms
- 4
- Bathrooms
- 2
- Living Area
- 2,189
- Lot Size
- 7,935
- Acres
- 0.18
- Total Acreage
- 0 to less than 1/4
- Legal Subdivision Name
- Saxon Woods Unit 01
- MLS Area Major
- Debary
Property Description
Move-In Ready 4 bedroom, 2 bath, 2 Car Garage with POND FRONTAGE in wonderful Saxon Woods GATED Community, Debary, FL! Home features NEW ROOF & GUTTERS, exterior paint 2014, laminate floors in living, dining and family rooms, STAINLESS STEEL appliances, remodeled master bath, master bedroom with nice sized walk-in closet! Enjoy relaxing and sipping your favorite beverage on your 8'x15' SCREENED PORCH with your own beautiful & relaxing water view! The upstairs BONUS Room is perfect for media/play/flex room! Enjoy the community features of Saxon Woods at the nearby pool and play ground! Great location with nearby restaurants, hospital, golfing, natural springs, etc! Within 40 mins to World Famous Beaches and within 60 minutes to World Famous Amusement Parks! Don't miss this opportunity!
Additional Information
- Taxes
- $4217
- Minimum Lease
- 6 Months
- HOA Fee
- $249
- HOA Payment Schedule
- Quarterly
- Location
- City Limits, Sidewalk, Paved, Private
- Community Features
- Deed Restrictions, Gated, Playground, Pool, Sidewalks, Gated Community
- Property Description
- Two Story
- Zoning
- PUD
- Interior Layout
- Ceiling Fans(s), High Ceilings, Kitchen/Family Room Combo, Living Room/Dining Room Combo, Master Downstairs, Split Bedroom, Walk-In Closet(s)
- Interior Features
- Ceiling Fans(s), High Ceilings, Kitchen/Family Room Combo, Living Room/Dining Room Combo, Master Downstairs, Split Bedroom, Walk-In Closet(s)
- Floor
- Carpet, Ceramic Tile, Laminate
- Appliances
- Dishwasher, Disposal, Electric Water Heater, Microwave, Range
- Utilities
- Public, Street Lights
- Heating
- Central, Electric
- Air Conditioning
- Central Air
- Exterior Construction
- Block
- Exterior Features
- Fence, Irrigation System, Rain Gutters, Sidewalk, Sliding Doors
- Roof
- Shingle
- Foundation
- Slab
- Pool
- Community
- Garage Carport
- 2 Car Garage
- Garage Spaces
- 2
- Garage Features
- Driveway, Garage Door Opener
- Garage Dimensions
- 20x20
- Elementary School
- Manatee Cove Elem
- Middle School
- River Springs Middle School
- High School
- University High
- Fences
- Vinyl
- Water View
- Pond
- Water Frontage
- Pond
- Pets
- Allowed
- Flood Zone Code
- X
- Parcel ID
- 22-18-30-09-03-0120
- Legal Description
- LOT 12 BLOCK 3 SAXON WOODS UNIT 1 MB 46 PGS 150-154 INC PER OR 4470 PG 4361 PER OR 5385 PGS 4449-4450 PER OR 6174 PGS 1096-1098 INC PER OR 6174 PGS 1099-1103 INC
Mortgage Calculator
Listing courtesy of UNITED REAL ESTATE PREFERRED. Selling Office: UNITED REAL ESTATE PREFERRED.
StellarMLS is the source of this information via Internet Data Exchange Program. All listing information is deemed reliable but not guaranteed and should be independently verified through personal inspection by appropriate professionals. Listings displayed on this website may be subject to prior sale or removal from sale. Availability of any listing should always be independently verified. Listing information is provided for consumer personal, non-commercial use, solely to identify potential properties for potential purchase. All other use is strictly prohibited and may violate relevant federal and state law. Data last updated on





























/u.realgeeks.media/belbenrealtygroup/400dpilogo.png)