2618 Wild Tamarind Boulevard, Orlando, FL 32828
- $375,000
- 4
- BD
- 2.5
- BA
- 2,829
- SqFt
- Sold Price
- $375,000
- List Price
- $375,000
- Status
- Sold
- Closing Date
- Dec 09, 2020
- MLS#
- O5887395
- Property Style
- Single Family
- Architectural Style
- Contemporary
- Year Built
- 2006
- Bedrooms
- 4
- Bathrooms
- 2.5
- Baths Half
- 1
- Living Area
- 2,829
- Lot Size
- 5,302
- Acres
- 0.12
- Total Acreage
- 0 to less than 1/4
- Legal Subdivision Name
- Avalon Park Northwest Village Ph 01
- MLS Area Major
- Orlando/Alafaya/Waterford Lakes
Property Description
STOP!! Look no further! Welcome to this beautiful 4 bedroom 2 and half bath home that sits on an incredibly quiet tree-lined street in sought-after AVALON PARK Northwest Village. Perfect for your growing family. As you walk in the front door to this open concept floor plan, you’ll notice new wood-look ceramic tiles all throughout the first floor. Large dining area and family room to the right as well as a spacious sitting area to the left. There is an oversized curved island in the kitchen with seating all around for at least 8. Perfect for entertaining. NEW BACK SPLASH installed in May. 42-inch cabinets with all stainless-steel appliances and LARGE WALK IN PANTRY. You will also notice crown molding throughout the house as well as 5-inch base boards lining the floors and island. From the kitchen, there are newly installed FRENCH DOORS that leads to your completely fenced in backyard. Enjoy shade outdoors with a newly constructed PERGOLA for your backyard entertaining that conveys! Upstairs, the wood-look ceramic tile continues in the hallway and huge loft area, perfect for an OFFICE or den/play area for the little ones. Down the hallway, two bedrooms to the right with LARGE master suite to the left (4th bedroom downstairs which can be used for an Office). Walk into your FULLY RENOVATED MASTER BATHROOM with WALK-IN RAIN SHOWER (completed in May 2020) along with a HUGE walk-in closet! BRAND NEW ROOF installed December 2019. This beautiful home has your garage in the rear with ally-way access. It also backs up to conservation land for added privacy. You don’t want to miss your opportunity to see this one! Schedule your showing today! ***All information deemed to be accurate, buyer to verify HOA listing information.***
Additional Information
- Taxes
- $5336
- Minimum Lease
- 8-12 Months
- HOA Fee
- $325
- HOA Payment Schedule
- Quarterly
- Maintenance Includes
- Pool, Internet
- Location
- Conservation Area, Sidewalk, Paved
- Community Features
- Deed Restrictions, Irrigation-Reclaimed Water, Park, Playground, Pool, Sidewalks, Tennis Courts, Maintenance Free
- Property Description
- Two Story
- Zoning
- P-D
- Interior Layout
- Attic Fan, Attic Ventilator, Ceiling Fans(s), Crown Molding, Eat-in Kitchen, Open Floorplan, Thermostat, Walk-In Closet(s), Window Treatments
- Interior Features
- Attic Fan, Attic Ventilator, Ceiling Fans(s), Crown Molding, Eat-in Kitchen, Open Floorplan, Thermostat, Walk-In Closet(s), Window Treatments
- Floor
- Carpet, Ceramic Tile
- Appliances
- Convection Oven, Dishwasher, Disposal, Dryer, Microwave, Range, Refrigerator, Washer
- Utilities
- Cable Available, Cable Connected, Electricity Available, Electricity Connected, Fiber Optics, Phone Available, Public, Sewer Connected
- Heating
- Central, Electric
- Air Conditioning
- Central Air
- Exterior Construction
- Block, Stucco
- Exterior Features
- Fence, French Doors, Irrigation System, Rain Gutters
- Roof
- Shingle
- Foundation
- Slab
- Pool
- Community
- Garage Carport
- 2 Car Garage
- Garage Spaces
- 2
- Garage Features
- Alley Access, Driveway, Garage Door Opener, Off Street
- Garage Dimensions
- 20x20
- Elementary School
- Stone Lake Elem
- Middle School
- Avalon Middle
- High School
- Timber Creek High
- Fences
- Vinyl
- Pets
- Allowed
- Flood Zone Code
- X
- Parcel ID
- 06-23-32-1006-01-140
- Legal Description
- AVALON PARK NORTHWEST VILLAGE PHASE 1 62/10 LOT 114
Mortgage Calculator
Listing courtesy of RE/MAX INNOVATION. Selling Office: THE WILKINS WAY LLC.
StellarMLS is the source of this information via Internet Data Exchange Program. All listing information is deemed reliable but not guaranteed and should be independently verified through personal inspection by appropriate professionals. Listings displayed on this website may be subject to prior sale or removal from sale. Availability of any listing should always be independently verified. Listing information is provided for consumer personal, non-commercial use, solely to identify potential properties for potential purchase. All other use is strictly prohibited and may violate relevant federal and state law. Data last updated on
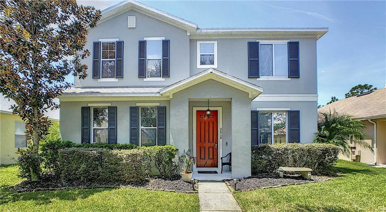
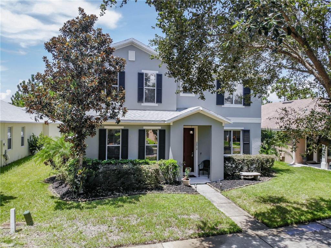


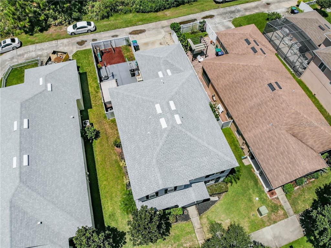

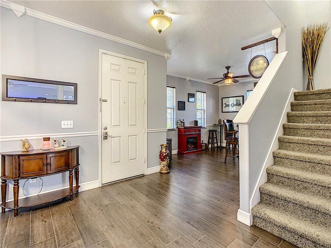
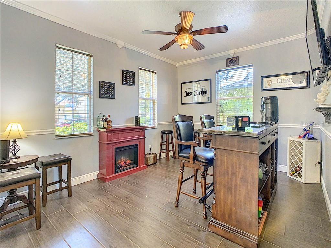
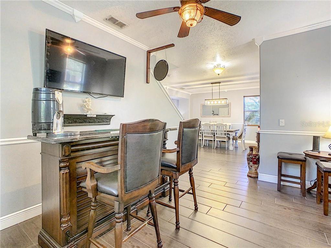

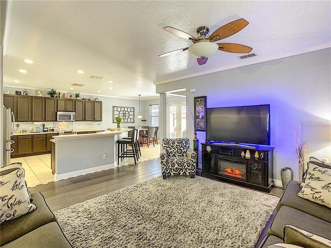

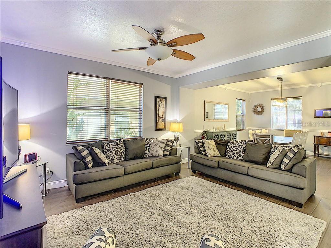

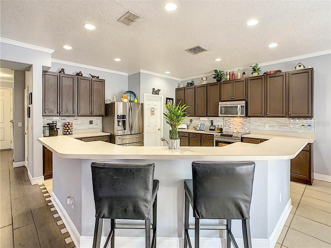
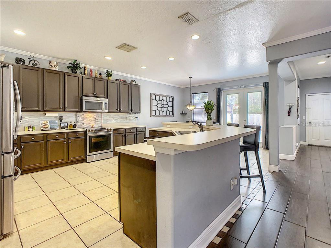
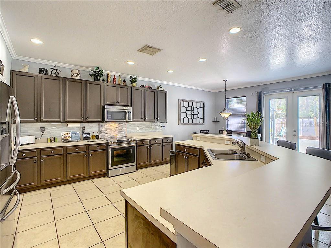


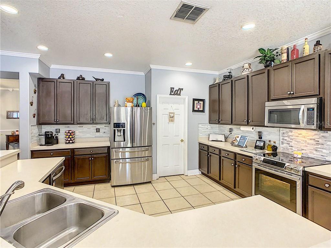

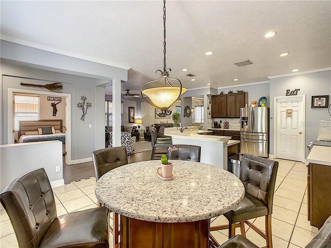
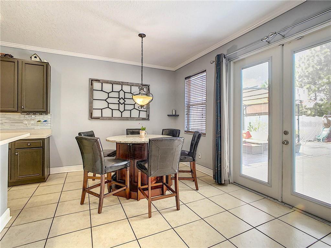
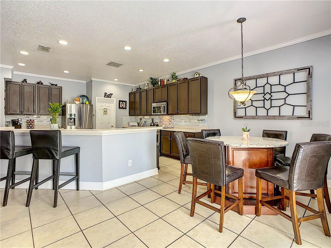
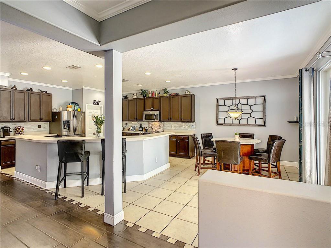
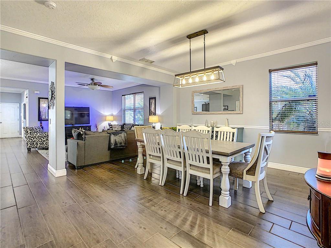

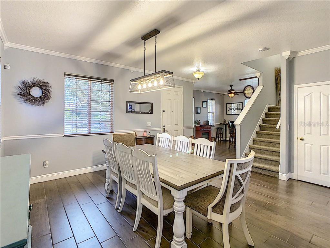

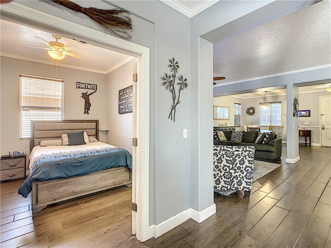

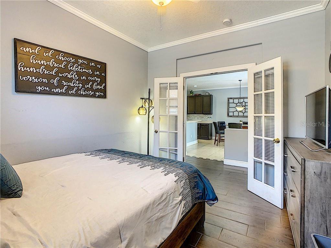

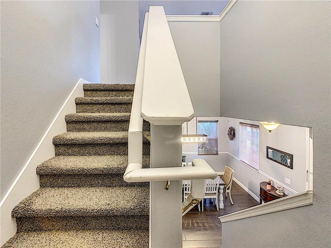

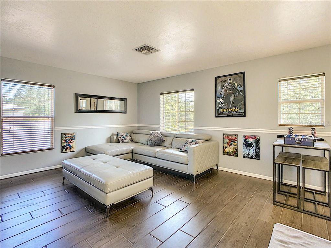
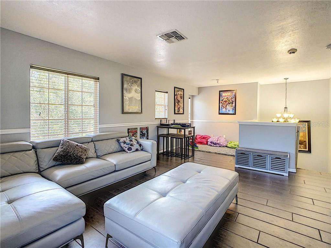

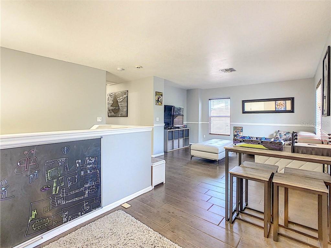






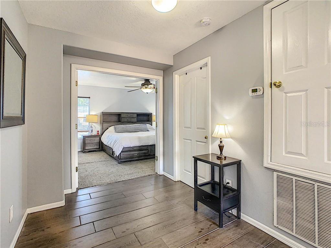
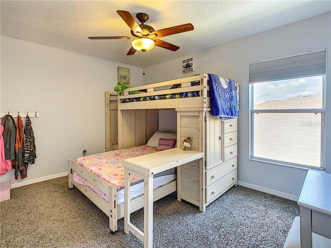

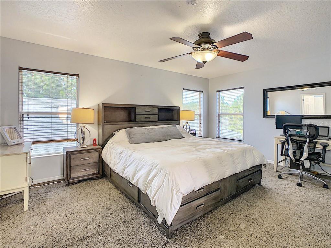
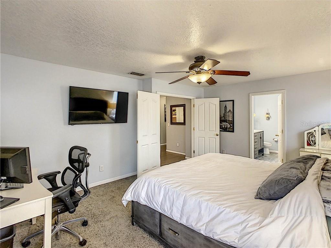


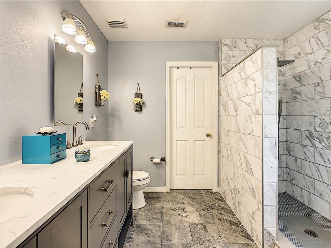

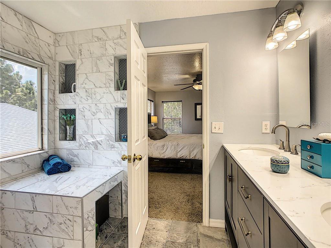
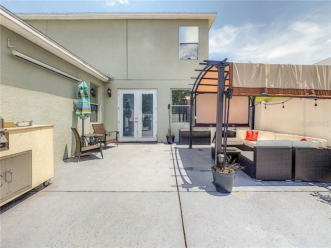

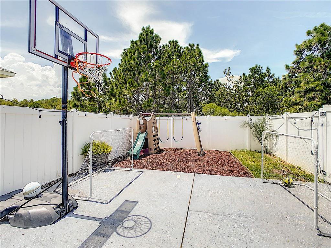
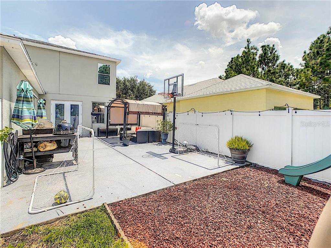
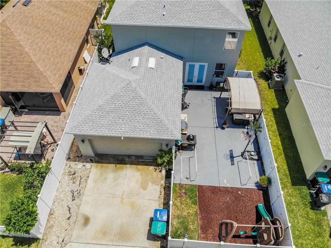
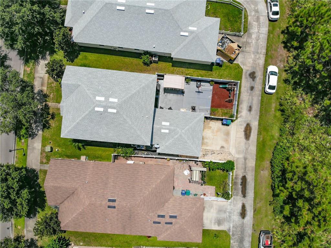
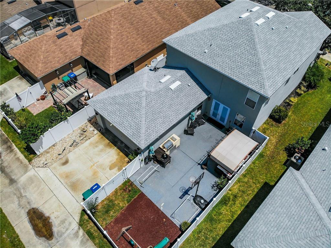

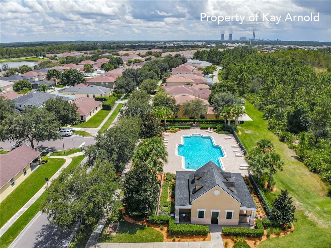
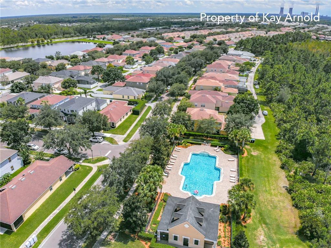

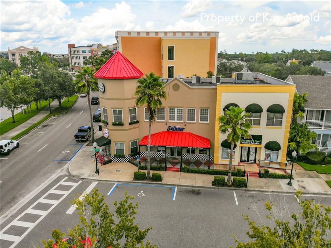



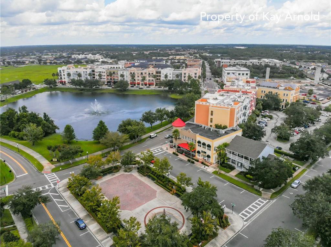
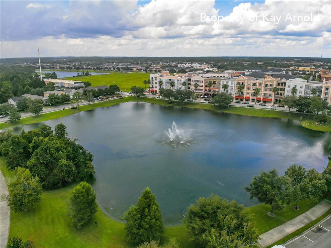
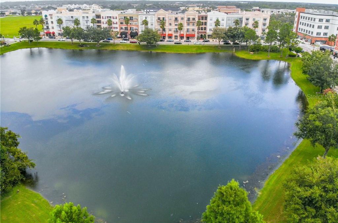
/u.realgeeks.media/belbenrealtygroup/400dpilogo.png)