14329 Lord Barclay Drive, Orlando, FL 32837
- $390,000
- 4
- BD
- 3
- BA
- 2,298
- SqFt
- Sold Price
- $390,000
- List Price
- $412,900
- Status
- Sold
- Closing Date
- Oct 30, 2020
- MLS#
- O5887163
- Property Style
- Single Family
- Year Built
- 1994
- Bedrooms
- 4
- Bathrooms
- 3
- Living Area
- 2,298
- Lot Size
- 10,667
- Acres
- 0.24
- Total Acreage
- 0 to less than 1/4
- Legal Subdivision Name
- Hunters Creek Tr 335 Ph 02
- MLS Area Major
- Orlando/Hunters Creek/Southchase
Property Description
This 4 bedrrom3 baths, with nice bedroom plan * Formal Living and Dining Room * Vaulted Ceilings * Spacious Kitchen with Breakfast Nook Area * 2 Car garage ,Open floor plan, letting in plenty of natural light; this is great for wonderful family gatherings and entertaining. The kitchen has breakfast/snack bar that overlooks the living area. The master bedroom suite has a two walk in closet. The screened in pool overlooks a gorgeous and lake area. - Max 2 pets, 40 lbs or less, some furniture (living, breakfast nook, family room, pool furniture, see photos) are available with no extra charge. - Great Location in South West Orlando * Close to Disney, Universal, Sea World and other Orlando area attractions. * Orlando International Airport is 10 minutes away VIA 417. * Great neighborhood, offer Golf, Tennis, Soccer, Nature Trails and more. Several shopping centers including THE LOOP, Florida mall and great restaurants. * Conveniently located, close to major Employer Lockheed Martin, Darden corp. Orlando convention center, MCO. and Major highways: I-4, 417, 528. Florida Turn Pike, Osceola Parkway.
Additional Information
- Taxes
- $5555
- Minimum Lease
- 8-12 Months
- HOA Fee
- $287
- HOA Payment Schedule
- Quarterly
- Community Features
- No Deed Restriction
- Property Description
- One Story
- Zoning
- P-D
- Interior Layout
- Cathedral Ceiling(s), Ceiling Fans(s), High Ceilings, Kitchen/Family Room Combo, Split Bedroom, Walk-In Closet(s)
- Interior Features
- Cathedral Ceiling(s), Ceiling Fans(s), High Ceilings, Kitchen/Family Room Combo, Split Bedroom, Walk-In Closet(s)
- Floor
- Ceramic Tile, Laminate
- Appliances
- Dishwasher, Disposal, Dryer, Electric Water Heater, Ice Maker, Range, Range Hood, Refrigerator, Washer
- Utilities
- Cable Available, Electricity Connected, Fire Hydrant, Public, Sewer Connected, Street Lights, Underground Utilities
- Heating
- Central, Electric, Heat Pump
- Air Conditioning
- Central Air
- Exterior Construction
- Block
- Exterior Features
- Irrigation System, Sidewalk, Sliding Doors, Sprinkler Metered
- Roof
- Shingle
- Foundation
- Slab
- Pool
- Private
- Pool Type
- Gunite, Heated, In Ground, Lighting, Screen Enclosure
- Garage Carport
- 2 Car Garage
- Garage Spaces
- 2
- Garage Features
- Ground Level
- Water Name
- Lake Barckley
- Water Extras
- Sailboat Water
- Water View
- Pond
- Water Access
- Pond
- Water Frontage
- Pond
- Pets
- Not allowed
- Flood Zone Code
- X
- Parcel ID
- 32-24-29-3727-00-980
- Legal Description
- HUNTERS CREEK TRACT 335 PH 2 31/19 LOT 98
Mortgage Calculator
Listing courtesy of DOUG STEWART REALTY, INC. Selling Office: LA ROSA REALTY, LLC.
StellarMLS is the source of this information via Internet Data Exchange Program. All listing information is deemed reliable but not guaranteed and should be independently verified through personal inspection by appropriate professionals. Listings displayed on this website may be subject to prior sale or removal from sale. Availability of any listing should always be independently verified. Listing information is provided for consumer personal, non-commercial use, solely to identify potential properties for potential purchase. All other use is strictly prohibited and may violate relevant federal and state law. Data last updated on
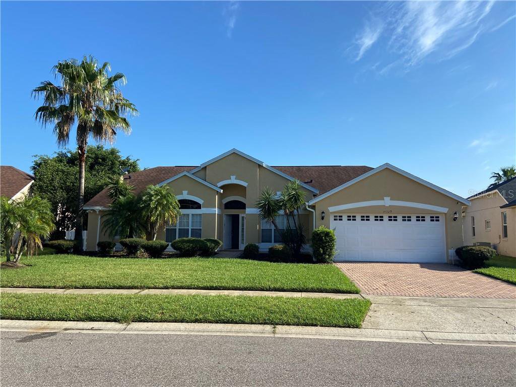
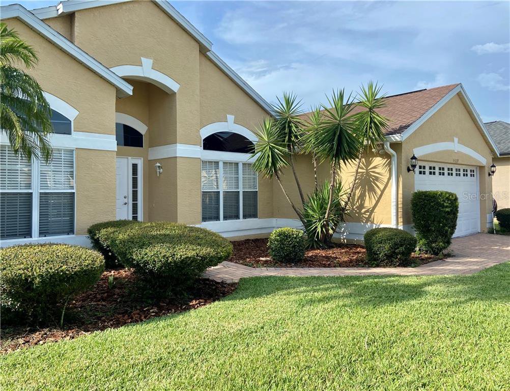
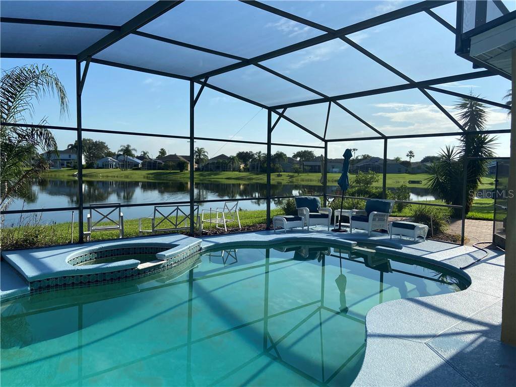
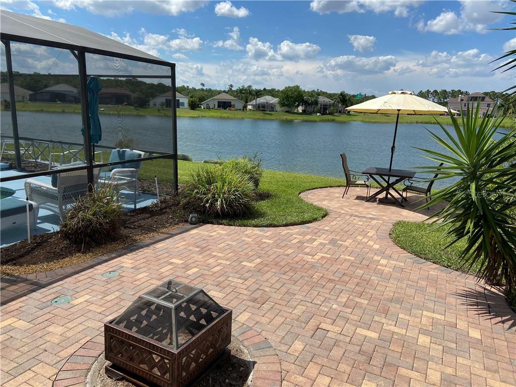
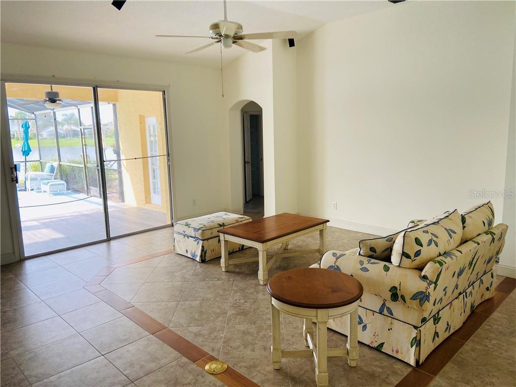
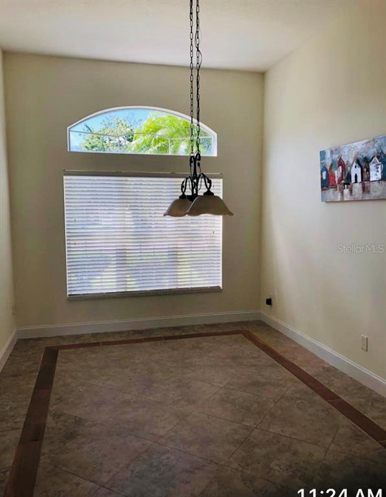
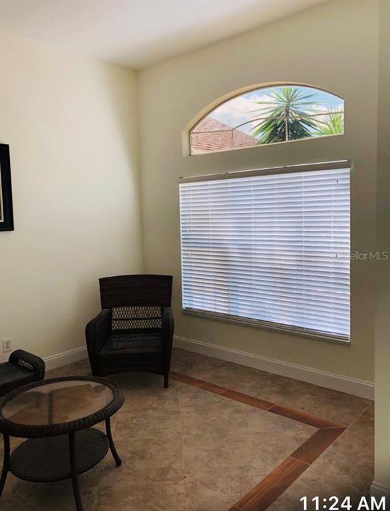
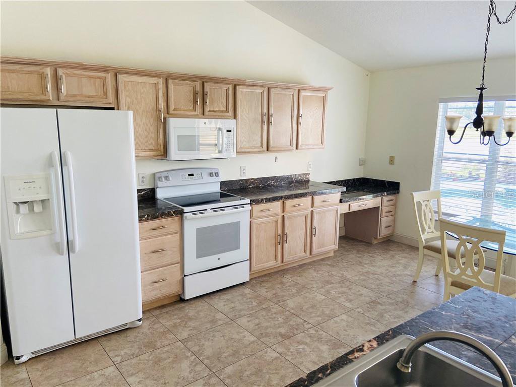
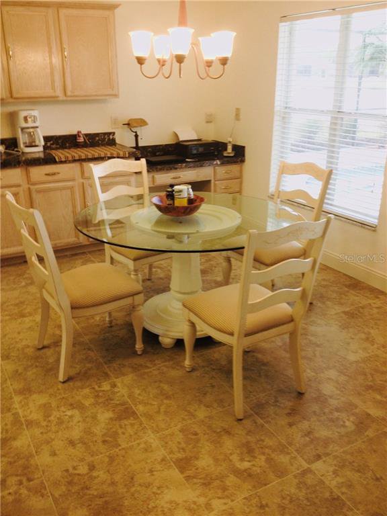
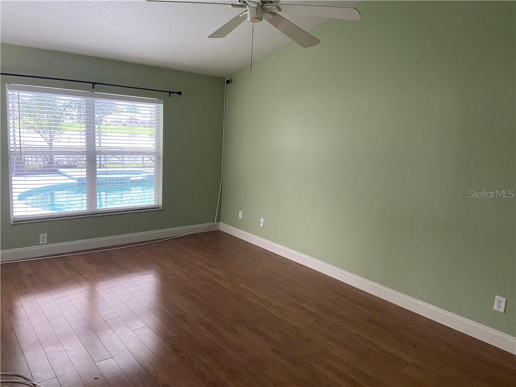
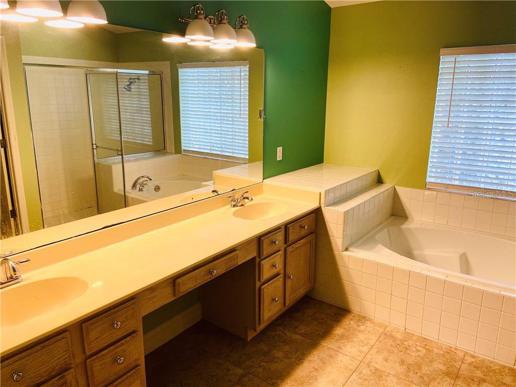
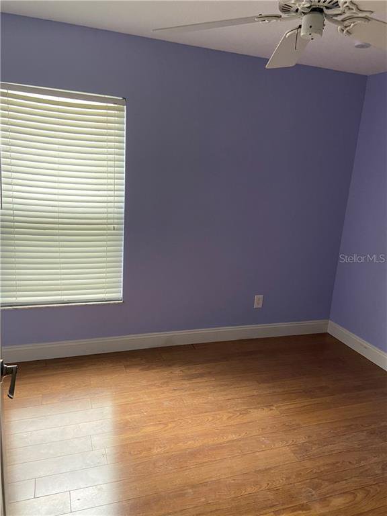
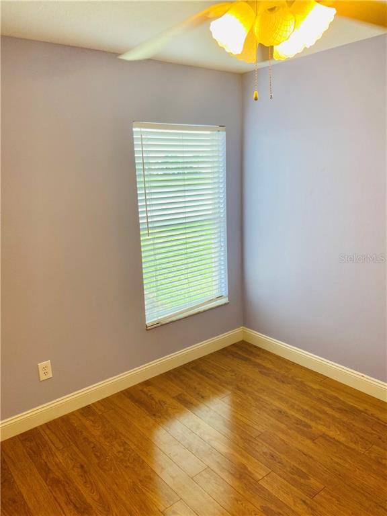
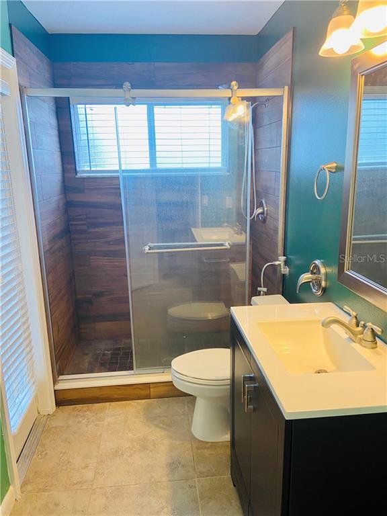
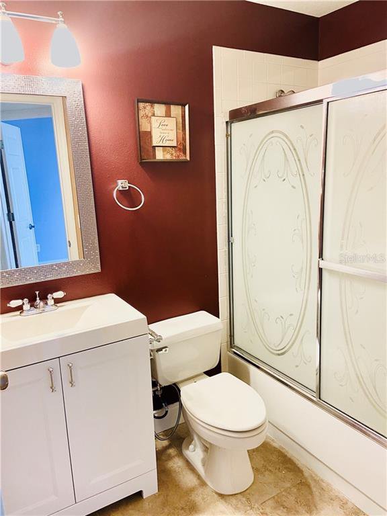
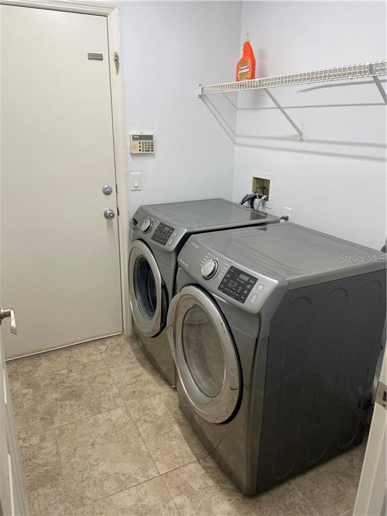
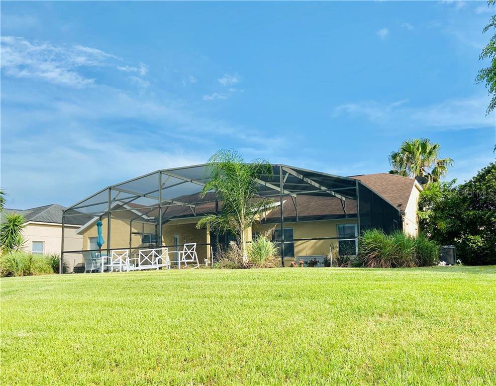
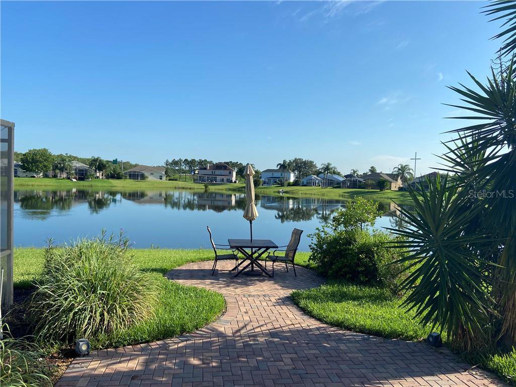
/u.realgeeks.media/belbenrealtygroup/400dpilogo.png)