471 Cavesson Street, Apopka, FL 32712
- $433,675
- 5
- BD
- 4.5
- BA
- 3,335
- SqFt
- Sold Price
- $433,675
- List Price
- $433,675
- Status
- Sold
- Closing Date
- Jan 22, 2021
- MLS#
- O5886979
- Property Style
- Single Family
- New Construction
- Yes
- Year Built
- 2020
- Bedrooms
- 5
- Bathrooms
- 4.5
- Baths Half
- 1
- Living Area
- 3,335
- Lot Size
- 10,125
- Acres
- 0.23
- Total Acreage
- 0 to less than 1/4
- Legal Subdivision Name
- Bridlewood
- MLS Area Major
- Apopka
Property Description
Under Construction. Relax on your front porch on almost a quarter acre with a 3-car garage! The first floor includes a office/ flex room and a guest bedroom with a full bath as well as ½ a bath for guests in addition to Island Kitchen with a corner Pantry and dining room overlooking the lanai. The upper floor offers loft and 4 bedrooms, 3 bathrooms and every bedroom has a walk-in closet. You will fall in love with this open concept floor plan with Granite Counters, 12" x 24" ceramic tiling, 36" Timberlake espresso cabinets with crown molding, back splash and bump and stagger setup plus an oversized indoor Laundry room. Control your home with our "Home Is Connected" Smart Home package featuring: porch light switch, front door lock, thermostat, doorbell camera, touch screen control hub and Amazon Echo Dot all included. Enjoy your back yard from your covered lanai. You will Save Money with this block constructed, energy efficient new home complete with 15 Seer AC, dual pane low-E windows and Builder's Warranty. Photos are of similar model but not that of exact home. Contact the sales rep today for more information and to schedule an appointment today!!.**Please note that no representations or warranties are made regarding school districts or school assignments; you should conduct your own investigation regarding current and future schools and school boundaries. Property Taxes dollar amount is an approximate for data purposes only.
Additional Information
- Taxes
- $372
- Minimum Lease
- 8-12 Months
- HOA Fee
- $69
- HOA Payment Schedule
- Monthly
- Maintenance Includes
- Common Area Taxes, Escrow Reserves Fund
- Location
- City Limits, Sidewalk, Paved
- Community Features
- Playground, Sidewalks, No Deed Restriction
- Property Description
- Two Story
- Zoning
- RES
- Interior Layout
- Eat-in Kitchen, Kitchen/Family Room Combo, Living Room/Dining Room Combo, Open Floorplan, Solid Surface Counters, Thermostat, Tray Ceiling(s), Walk-In Closet(s)
- Interior Features
- Eat-in Kitchen, Kitchen/Family Room Combo, Living Room/Dining Room Combo, Open Floorplan, Solid Surface Counters, Thermostat, Tray Ceiling(s), Walk-In Closet(s)
- Floor
- Carpet, Ceramic Tile
- Appliances
- Dishwasher, Disposal, Electric Water Heater, Microwave, Range, Refrigerator
- Utilities
- BB/HS Internet Available, Cable Available, Electricity Connected, Phone Available, Public, Sewer Connected, Sprinkler Meter, Sprinkler Recycled, Street Lights, Underground Utilities
- Heating
- Central, Electric, Heat Pump
- Air Conditioning
- Central Air
- Exterior Construction
- Block, Cement Siding, Stucco
- Exterior Features
- Irrigation System, Sidewalk, Sliding Doors, Sprinkler Metered
- Roof
- Shingle
- Foundation
- Slab
- Pool
- No Pool
- Garage Carport
- 3 Car Garage
- Garage Spaces
- 3
- Garage Features
- Driveway, Garage Door Opener
- Garage Dimensions
- 20x30
- Elementary School
- Rock Springs Elem
- Middle School
- Apopka Middle
- High School
- Apopka High
- Pets
- Allowed
- Flood Zone Code
- x
- Parcel ID
- 28-20-28-0660-00-390
- Legal Description
- BRIDLEWOOD 100/21 LOT 39
Mortgage Calculator
Listing courtesy of D R HORTON REALTY INC. Selling Office: COMBS PREMIER REALTY GROUP.
StellarMLS is the source of this information via Internet Data Exchange Program. All listing information is deemed reliable but not guaranteed and should be independently verified through personal inspection by appropriate professionals. Listings displayed on this website may be subject to prior sale or removal from sale. Availability of any listing should always be independently verified. Listing information is provided for consumer personal, non-commercial use, solely to identify potential properties for potential purchase. All other use is strictly prohibited and may violate relevant federal and state law. Data last updated on
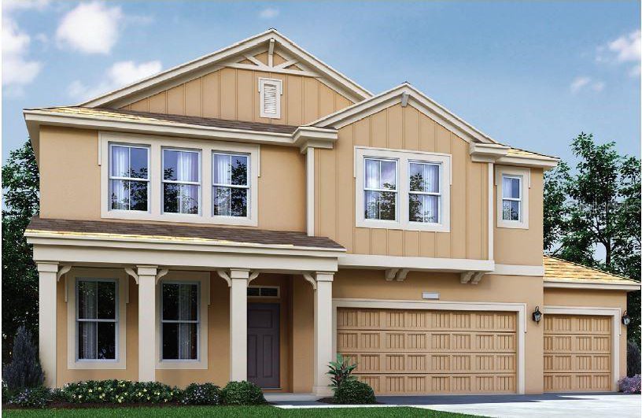
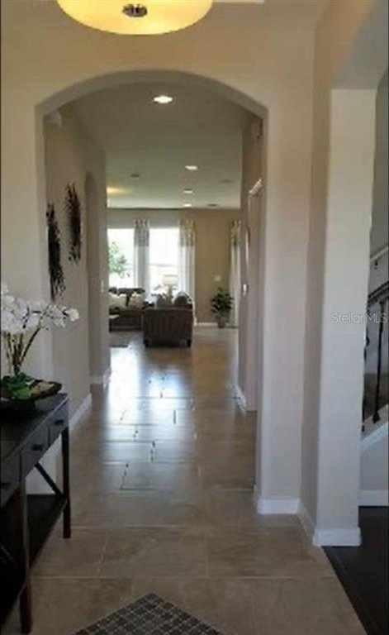

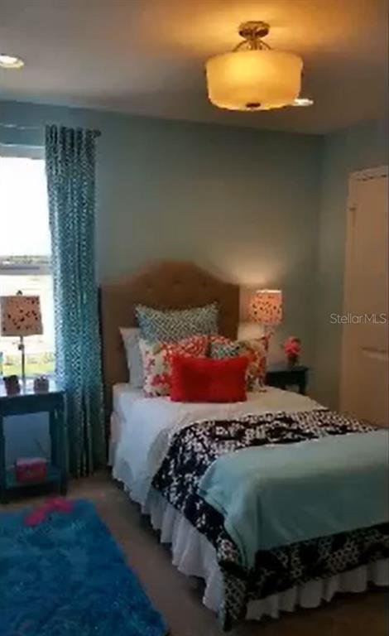
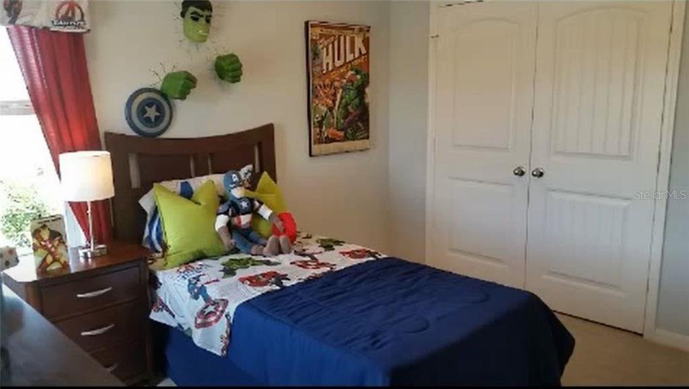

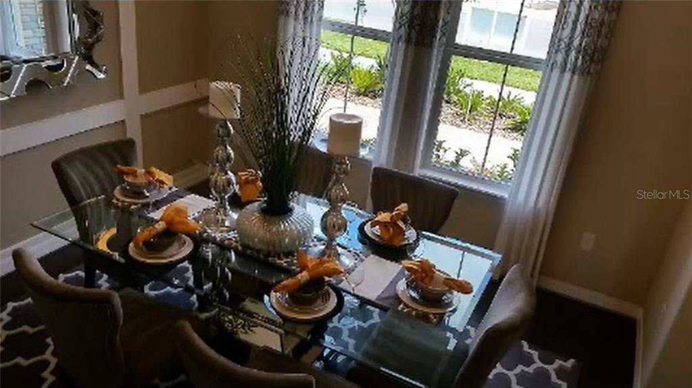
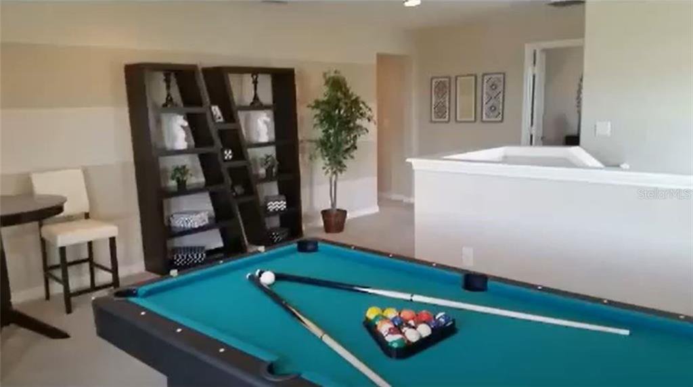
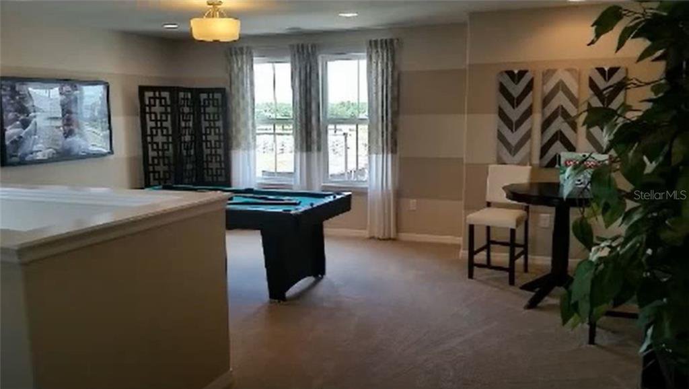
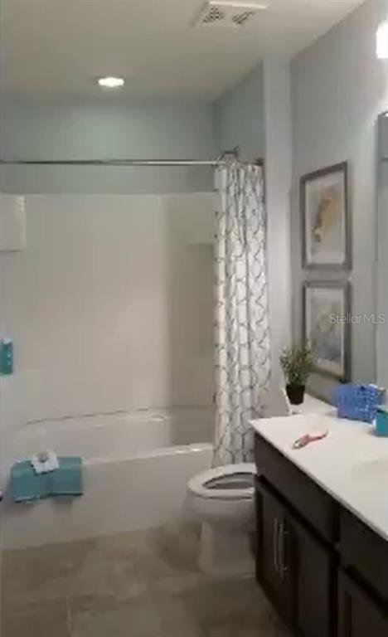
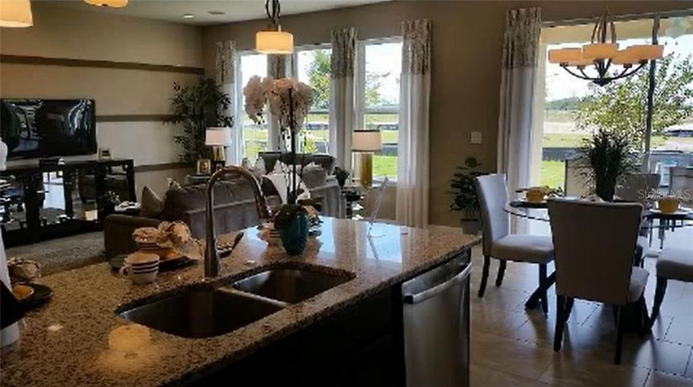
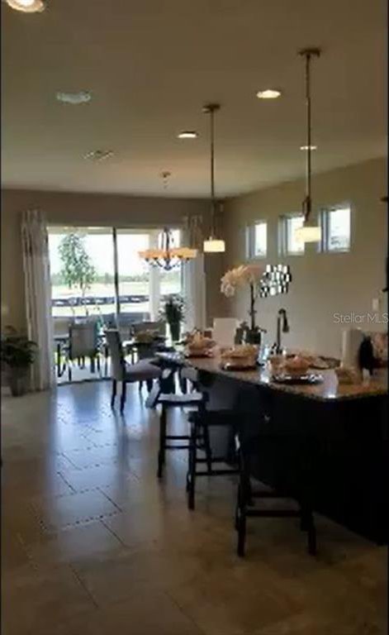

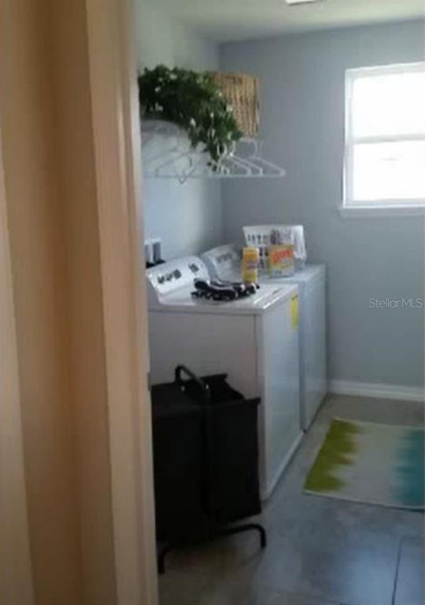
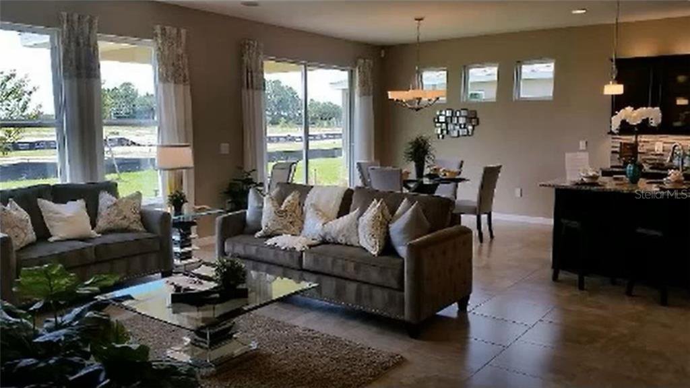
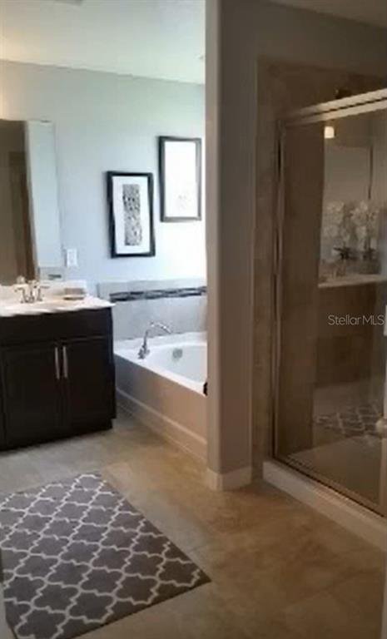

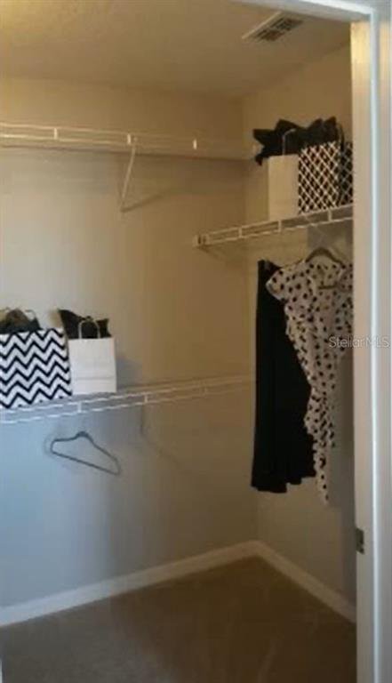

/u.realgeeks.media/belbenrealtygroup/400dpilogo.png)