1482 Lake Side Avenue, Davenport, FL 33837
- $310,000
- 4
- BD
- 3
- BA
- 2,592
- SqFt
- Sold Price
- $310,000
- List Price
- $314,000
- Status
- Sold
- Closing Date
- Dec 15, 2020
- MLS#
- O5886813
- Property Style
- Single Family
- Year Built
- 2013
- Bedrooms
- 4
- Bathrooms
- 3
- Living Area
- 2,592
- Lot Size
- 6,930
- Acres
- 0.16
- Total Acreage
- 0 to less than 1/4
- Legal Subdivision Name
- Providence N-4 Rep
- MLS Area Major
- Davenport
Property Description
***New Price !*** Nestled along a quiet cul-de-sac and neighboring a picturesque green space, this four-bed, three-bath home is sure to tick all the boxes. The open floor plan has been perfectly crafted for modern life with multiple living spaces where you can spread out and relax. Overlooking the breakfast nook and family room is the well-appointed kitchen with ample storage space, granite countertops, a center island and quality appliances. From the family room, you can step out through sliding doors to the covered patio or move through to the dining and living room. The master suite boasts dual walk-in closets and a luxe master bath with a garden tub, a double vanity and a walk-in shower. There’s also a second master suite with access to a two-way bath and a built-in closet. Extra features include a three-car garage, a washer and dryer, fresh paint and a tile roof and paver driveway. The stone decorated elevation adds instant curb appeal while the extra space in the backyard is ideal for those in need to room to move and play. Providence is a master-planned golf community. It features a championship golf course, clubhouse, restaurant, lighted tennis courts, two pools, (and a third one just for the Lakeside villas!), a dog park, a new fitness center, and 24-hour manned gatehouse. Make this one your new home today!!!
Additional Information
- Taxes
- $3874
- Minimum Lease
- 7 Months
- HOA Fee
- $385
- HOA Payment Schedule
- Quarterly
- Other Fees Amount
- 90
- Other Fees Term
- Quarterly
- Community Features
- Association Recreation - Owned, Deed Restrictions, Fitness Center, Gated, Golf Carts OK, Golf, No Truck/RV/Motorcycle Parking, Playground, Sidewalks, Tennis Courts, Golf Community, Gated Community
- Property Description
- One Story
- Interior Layout
- Window Treatments
- Interior Features
- Window Treatments
- Floor
- Carpet, Ceramic Tile
- Appliances
- Built-In Oven, Cooktop, Dishwasher, Disposal, Dryer, Microwave, Washer
- Utilities
- Public
- Heating
- Central, Electric
- Air Conditioning
- Central Air
- Exterior Construction
- Block, Stucco
- Exterior Features
- Irrigation System, Sliding Doors
- Roof
- Tile
- Foundation
- Slab
- Pool
- No Pool
- Garage Carport
- 3 Car Garage
- Garage Spaces
- 3
- Elementary School
- Loughman Oaks Elem
- Middle School
- Boone Middle
- High School
- Ridge Community Senior High
- Pets
- Allowed
- Pet Size
- Large (61-100 Lbs.)
- Flood Zone Code
- X
- Parcel ID
- 28-26-18-932905-000090
- Legal Description
- PROVIDENCE N-4 REPLAT PB 153 PG 18-20 LOT 9
Mortgage Calculator
Listing courtesy of RE/MAX PRIME PROPERTIES. Selling Office: EXP REALTY LLC.
StellarMLS is the source of this information via Internet Data Exchange Program. All listing information is deemed reliable but not guaranteed and should be independently verified through personal inspection by appropriate professionals. Listings displayed on this website may be subject to prior sale or removal from sale. Availability of any listing should always be independently verified. Listing information is provided for consumer personal, non-commercial use, solely to identify potential properties for potential purchase. All other use is strictly prohibited and may violate relevant federal and state law. Data last updated on
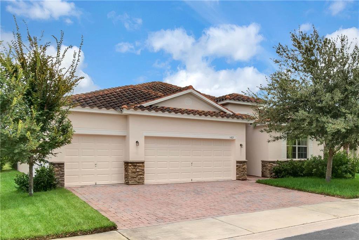
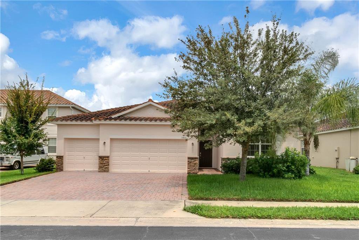
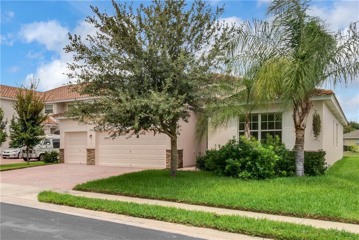
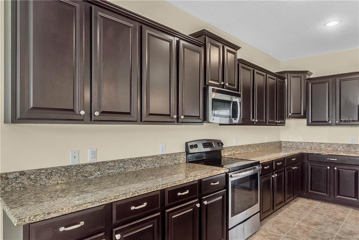
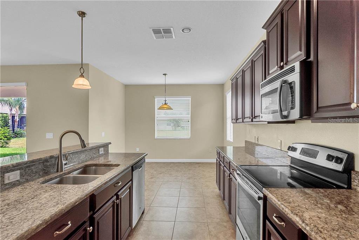
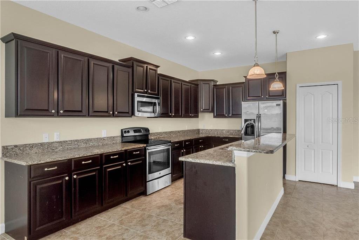
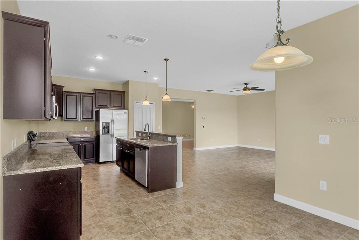
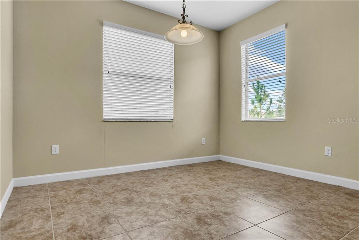
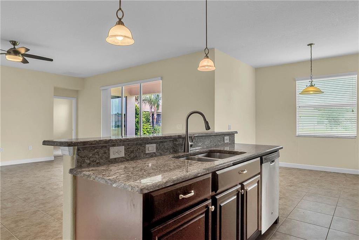
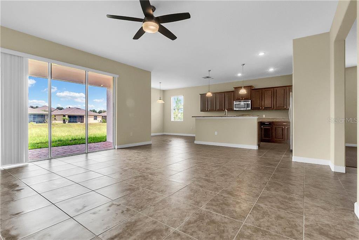
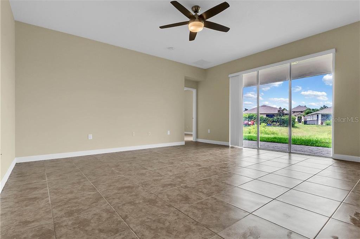
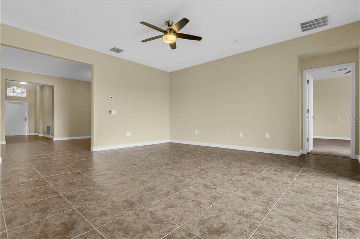
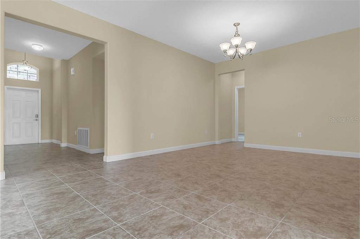
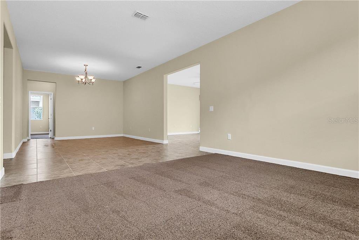
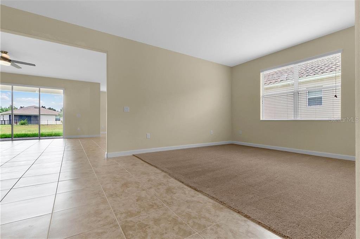
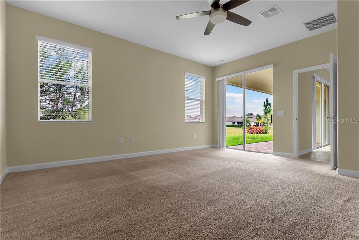
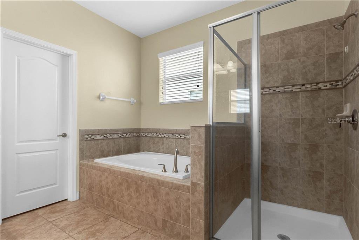
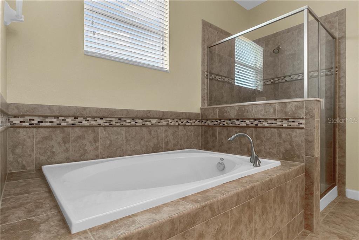
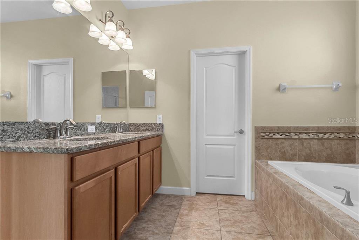
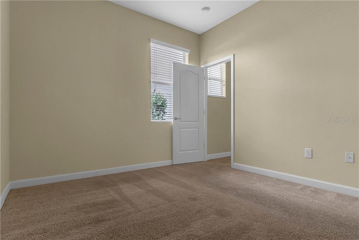
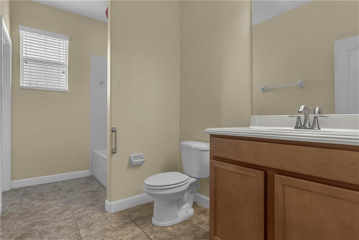
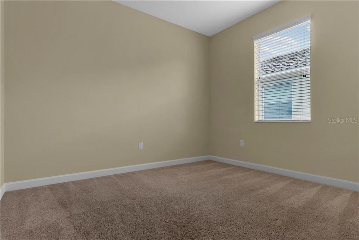
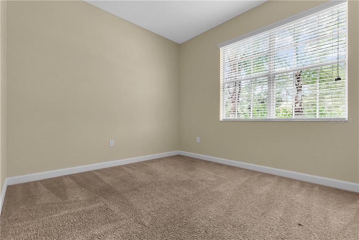
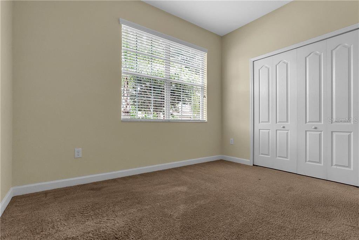
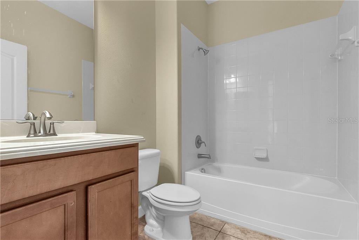
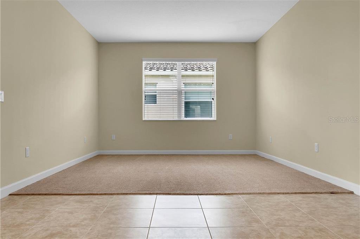
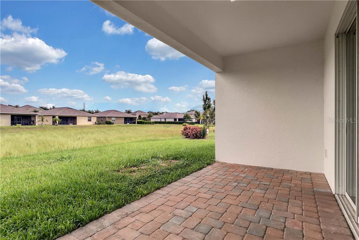
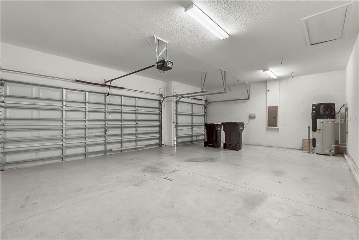
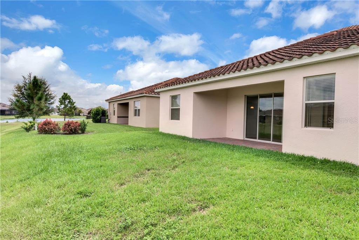
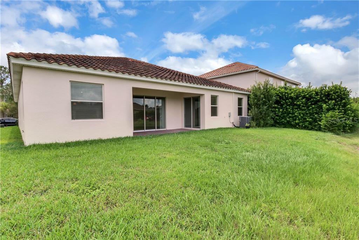
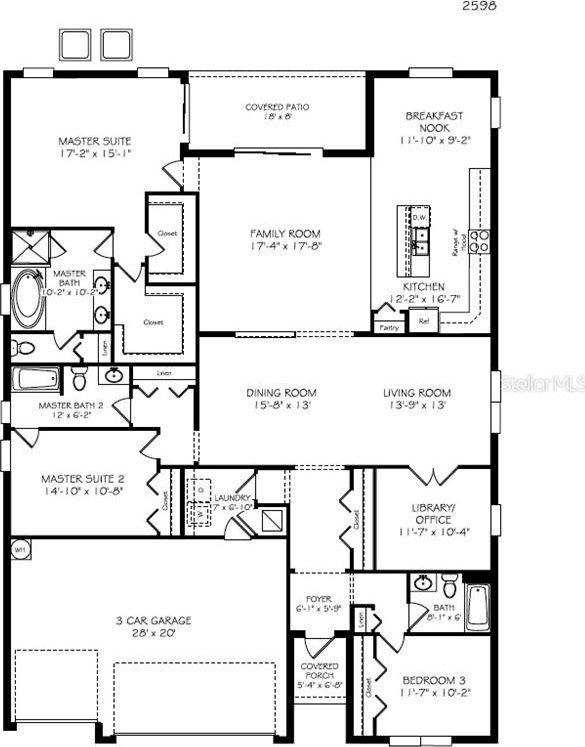
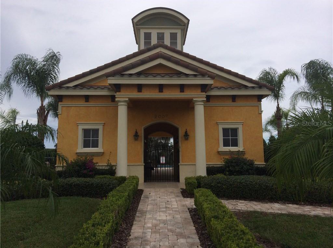
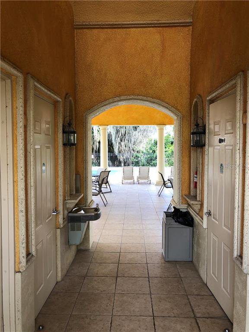
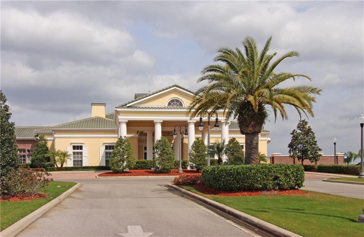
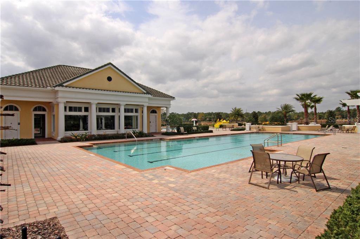
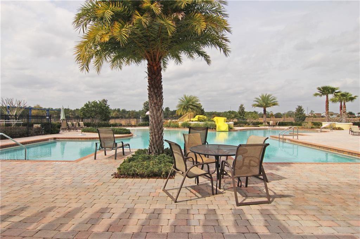
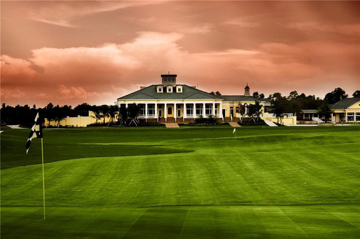
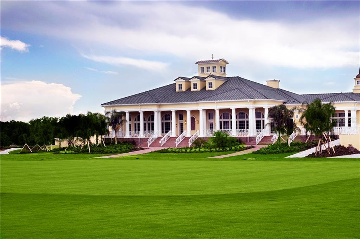
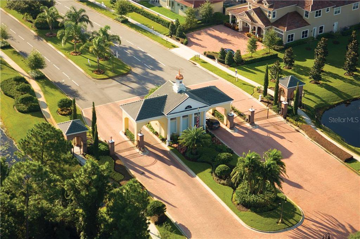
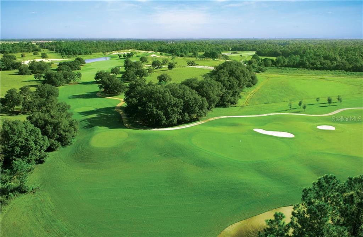

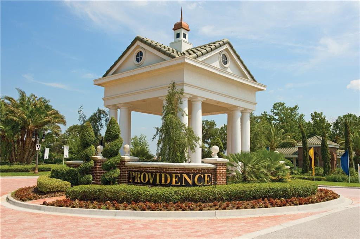
/u.realgeeks.media/belbenrealtygroup/400dpilogo.png)