284 Tuska Reserve Cove, Casselberry, FL 32707
- $565,000
- 5
- BD
- 4.5
- BA
- 3,667
- SqFt
- Sold Price
- $565,000
- List Price
- $569,900
- Status
- Sold
- Closing Date
- Dec 23, 2020
- MLS#
- O5886528
- Property Style
- Single Family
- Year Built
- 2016
- Bedrooms
- 5
- Bathrooms
- 4.5
- Baths Half
- 1
- Living Area
- 3,667
- Lot Size
- 8,399
- Acres
- 0.19
- Total Acreage
- 0 to less than 1/4
- Legal Subdivision Name
- Tuska Reserve
- MLS Area Major
- Casselberry
Property Description
A well appointed 4 year old two story home in a desired gated community, a great location, with close proximity to schools, shopping and express ways. This well maintained home comes with a spacious and open floor plan. Close to $100,000 in upgrades and move in ready. Welcome to a recently built energy efficient house with energy star appliances, windows and open layout. On the first floor you are greeted by a expansive formal living and dining room. The gourmet kitchen, on the same floor, boasts of hardwood cabinets, roomy pantry with wooden shelves, Kitchen Aid appliances. The first floor also has tile flooring in addition to Centralized Vacuum, Office/Bedroom and a full bath. On the second floor is the spacious master bedroom with tray ceiling, master bath with dual vanities, soaking tub and shower area with glass doors. A large walk-in closet is accessible from master bath and also has an access door to Laundry room. Also on second floor are the game room, 3 other bedrooms with walk in closets and 2 full baths. This house has a ton of curb appeal and a lux look with a 3 car garage, pavered driveway, well maintained front and backyard, covered patio pre-plumbed for dishwasher/sink for an outside kitchen. Quiet and friendly neighborhood with play area. Privacy with no other home in the front or back of the house. Drapes and windows treatments not included, appliances as-is. All measurements are approximate (see attachment) This house will not last.
Additional Information
- Taxes
- $5798
- Minimum Lease
- 7 Months
- HOA Fee
- $125
- HOA Payment Schedule
- Monthly
- Community Features
- Gated, No Deed Restriction, Gated Community
- Property Description
- Two Story
- Zoning
- R-1
- Interior Layout
- Central Vaccum, Kitchen/Family Room Combo, Open Floorplan, Solid Surface Counters, Solid Wood Cabinets, Tray Ceiling(s), Window Treatments
- Interior Features
- Central Vaccum, Kitchen/Family Room Combo, Open Floorplan, Solid Surface Counters, Solid Wood Cabinets, Tray Ceiling(s), Window Treatments
- Floor
- Carpet, Tile
- Appliances
- Built-In Oven, Convection Oven, Cooktop, Dishwasher, Disposal, Dryer, Electric Water Heater, Exhaust Fan, Microwave, Range Hood, Refrigerator, Washer, Water Purifier, Water Softener
- Utilities
- Cable Available, Electricity Connected, Water Connected
- Heating
- Electric
- Air Conditioning
- Central Air, Zoned
- Exterior Construction
- Concrete, Stucco
- Exterior Features
- Irrigation System, Rain Gutters
- Roof
- Shingle
- Foundation
- Slab
- Pool
- No Pool
- Garage Carport
- 3 Car Garage
- Garage Spaces
- 3
- Elementary School
- Sterling Park Elementary
- Middle School
- South Seminole Middle
- High School
- Lake Howell High
- Pets
- Allowed
- Flood Zone Code
- X
- Parcel ID
- 14-21-30-519-0000-0020
- Legal Description
- LOT 2 TUSKA RESERVE PB 78 PGS 55 THRU 58
Mortgage Calculator
Listing courtesy of VIVEK D PINTO. Selling Office: MCKEE & COMPANY REAL ESTATE INC.
StellarMLS is the source of this information via Internet Data Exchange Program. All listing information is deemed reliable but not guaranteed and should be independently verified through personal inspection by appropriate professionals. Listings displayed on this website may be subject to prior sale or removal from sale. Availability of any listing should always be independently verified. Listing information is provided for consumer personal, non-commercial use, solely to identify potential properties for potential purchase. All other use is strictly prohibited and may violate relevant federal and state law. Data last updated on
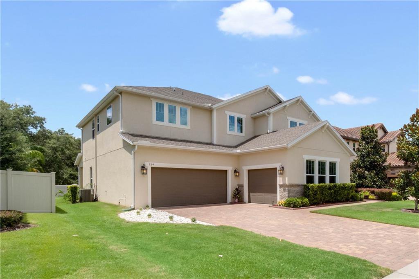
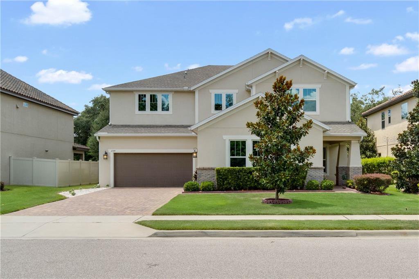
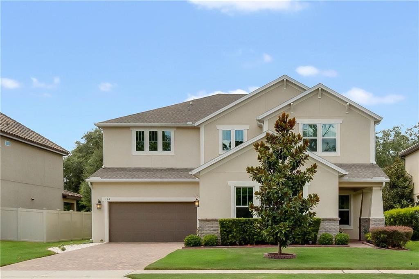
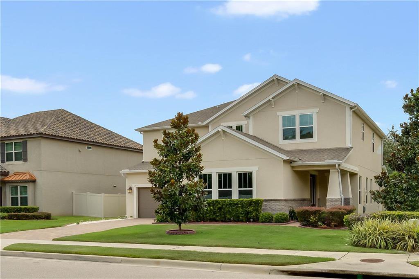
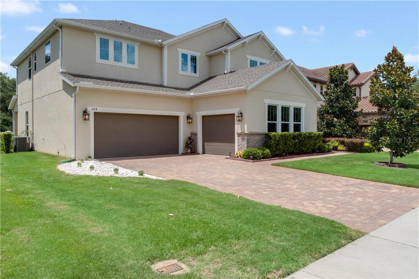
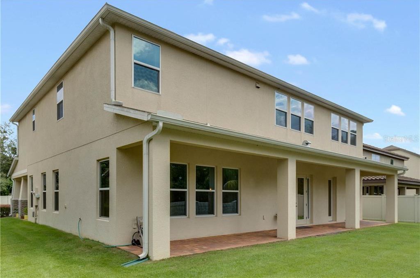
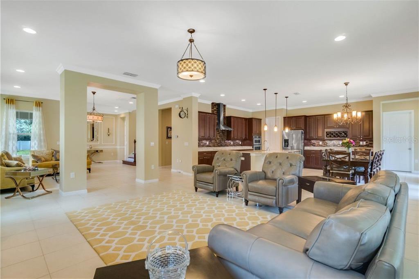
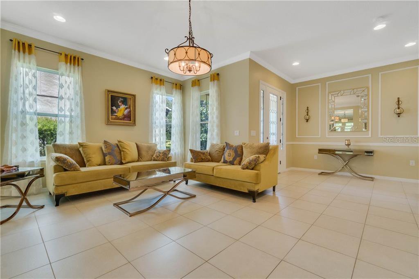
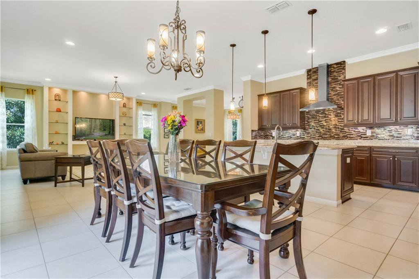
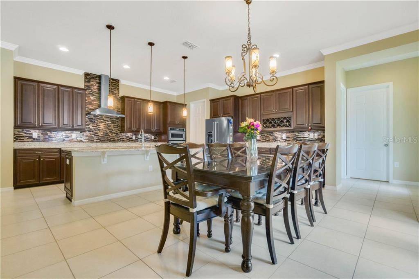
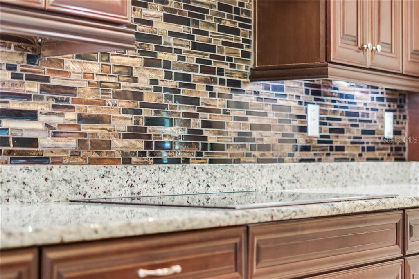

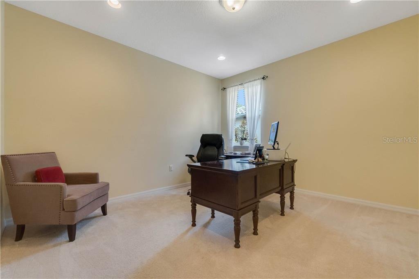
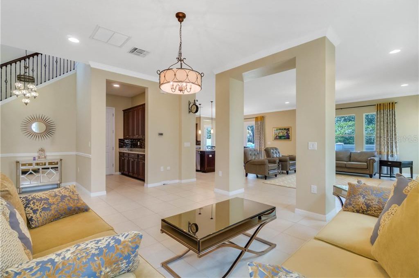
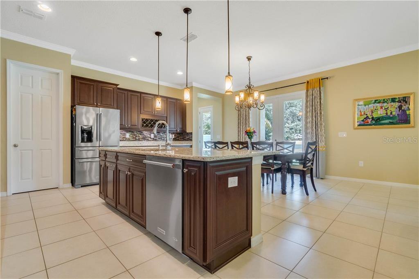
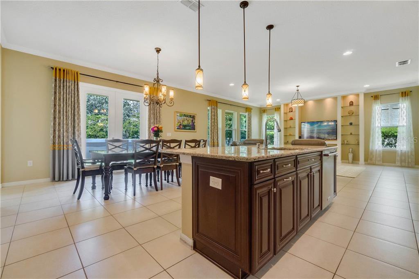
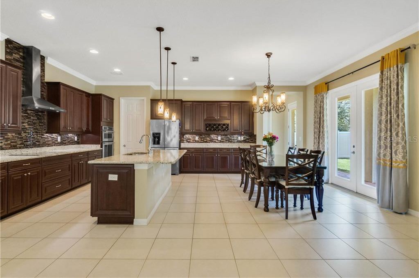
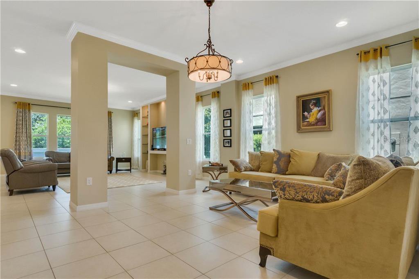

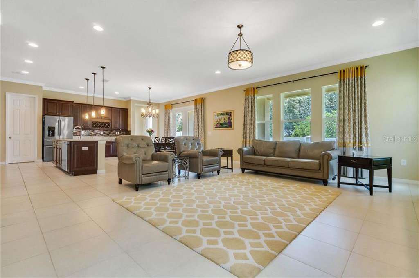
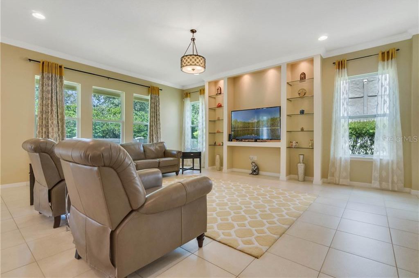
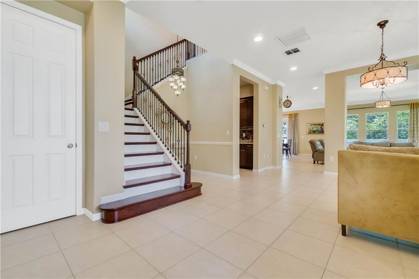

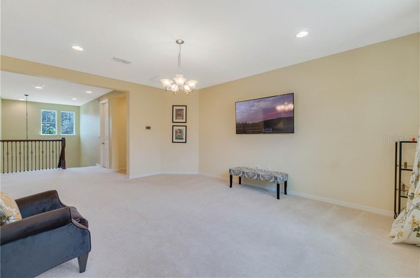

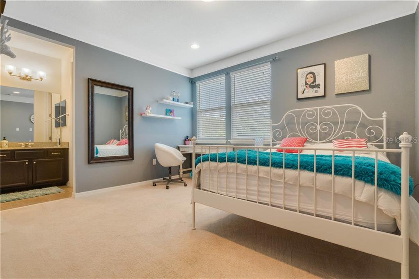
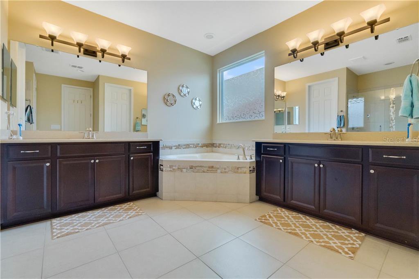
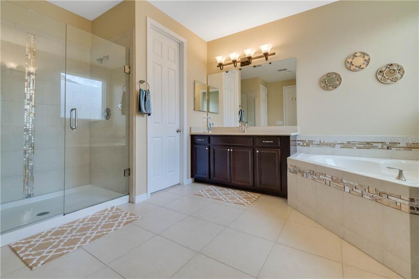
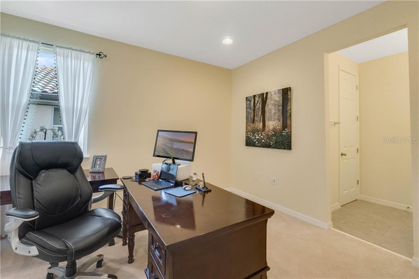
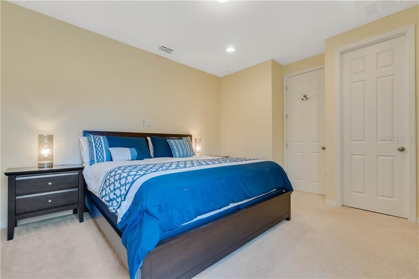
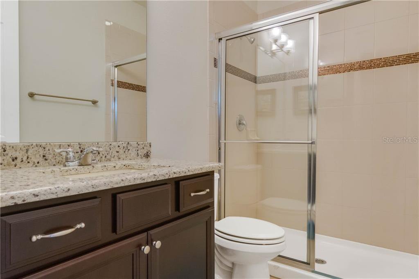

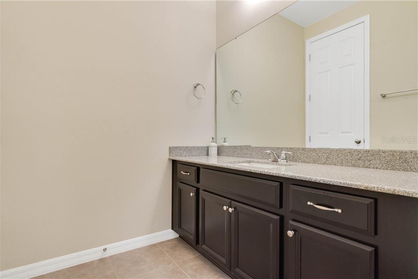
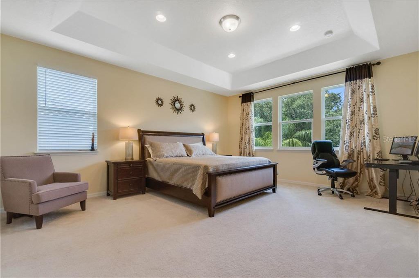

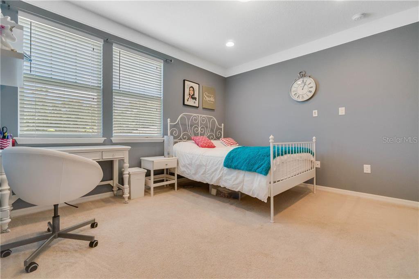
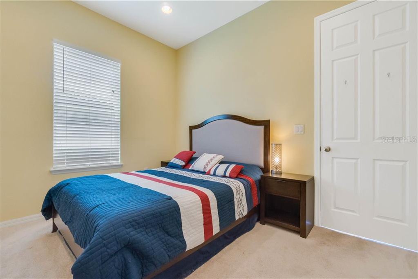
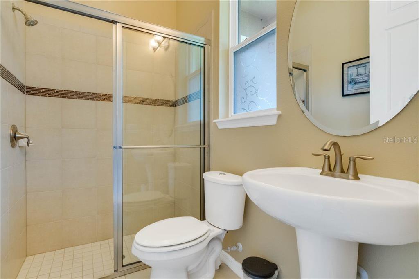
/u.realgeeks.media/belbenrealtygroup/400dpilogo.png)