1511 Harston Avenue, Orlando, FL 32814
- $1,300,000
- 5
- BD
- 4.5
- BA
- 5,138
- SqFt
- Sold Price
- $1,300,000
- List Price
- $1,343,000
- Status
- Sold
- Closing Date
- Nov 12, 2020
- MLS#
- O5886350
- Property Style
- Single Family
- Architectural Style
- Victorian
- Year Built
- 2006
- Bedrooms
- 5
- Bathrooms
- 4.5
- Baths Half
- 3
- Living Area
- 5,138
- Lot Size
- 15,413
- Acres
- 0.35
- Total Acreage
- 1/4 to less than 1/2
- Legal Subdivision Name
- Baldwin Park
- MLS Area Major
- Orlando
Property Description
One or more photo(s) has been virtually staged. Price Improvement! Exceptional luxury LAKEVIEW estate pool home nestled on a premium oversize corner lot on a beautiful tree lined street. Spectacular sunset views abound in this OASIS RETREAT located in THE location in desirable Baldwin Park. This beauty is offered well below recent market value appraisal and provides everything your family would want in their dream home. This light and bright 5 bed, 4.3 bath manor home features an abundance of space for both living and entertaining, including a detached 3-car garage featuring a 1 bed, 1 bath guest apartment with dedicated entrance above with full kitchen, dining and bedroom, offering privacy from the main house -- perfect for a rental, in-law suite, nanny or long-term guests! The magnificent backyard comes well-equipped for parties with an upgraded, fully equipped summer kitchen cabana with half bath featuring Bosche appliances, TV hookups & retractable slides overlooking the saltwater pool and spacious travertine patio area. The home’s entrance welcomes guests with ornate wrought iron fencing and an elegant wrap-around porch of reclaimed Philadelphia brick, the perfect spot for glorious sunset viewing. Enter this elegant well-appointed estate home showcasing a grand foyer with dramatic sweeping staircase, a dedicated office/study located off the entry with thoughtfully designed built-ins, and a dining room, both with lake views. The custom cook’s kitchen overlooks the breakfast room and living room and highlights GE stainless steel appliances, gas stove, designer wood cabinets, granite countertops, double ovens, and center island with hideaway vent and microwave. The breakfast room and living room with gas fireplace overlook the pool and expansive outdoor patio area. The spacious downstairs master retreat offers access and views of the pool/patio area, while the master bath features a frameless shower, jetted spa tub and large walk-in closet. Downstairs laundry room and half bath off the pool deck. Upstairs are 3 additional bedrooms & 2 full baths, one bedroom with a turret & 2 offering even more lake views! A game room or second living room and 17x14 bonus room offer additional upstairs flex space for a 6th bedroom, theater, or game room! Additional features include smart home access and security features, plantation shutters, crown molding, and extensive custom finishes throughout. Located within easy walking distance of the Village Center restaurants and shops, steps from lake access and the Lake Baldwin Trail. Enjoy A+ rated schools with easy commute to downtown. Expect to be impressed with the never-ending possibilities this home has to offer. Don’t miss this amazing opportunity -- schedule your private tour today!
Additional Information
- Taxes
- $14842
- Taxes
- $2,525
- Minimum Lease
- 8-12 Months
- HOA Fee
- $375
- HOA Payment Schedule
- Semi-Annually
- Location
- Corner Lot, Oversized Lot, Sidewalk, Paved
- Community Features
- Association Recreation - Owned, Deed Restrictions, Fitness Center, Park, Playground, Pool
- Property Description
- Two Story
- Zoning
- PD/AN
- Interior Layout
- Built in Features, Cathedral Ceiling(s), Ceiling Fans(s), Crown Molding, Eat-in Kitchen, Master Downstairs, Walk-In Closet(s), Window Treatments
- Interior Features
- Built in Features, Cathedral Ceiling(s), Ceiling Fans(s), Crown Molding, Eat-in Kitchen, Master Downstairs, Walk-In Closet(s), Window Treatments
- Floor
- Carpet, Ceramic Tile, Wood
- Appliances
- Built-In Oven, Dishwasher, Disposal, Dryer, Range, Refrigerator, Washer
- Utilities
- BB/HS Internet Available, Cable Connected, Electricity Connected, Natural Gas Connected, Public, Sprinkler Meter, Street Lights, Underground Utilities
- Heating
- Central, Zoned
- Air Conditioning
- Central Air
- Fireplace Description
- Gas, Living Room
- Exterior Construction
- Block, Concrete
- Exterior Features
- Fence, Outdoor Grill, Outdoor Kitchen, Rain Gutters
- Roof
- Shingle
- Foundation
- Slab
- Pool
- Community, Private
- Pool Type
- Heated, In Ground, Salt Water, Solar Heat
- Garage Carport
- 3 Car Garage
- Garage Spaces
- 3
- Garage Features
- Alley Access, Driveway, Garage Faces Rear
- Garage Dimensions
- 35x21
- Elementary School
- Baldwin Park Elementary
- Middle School
- Glenridge Middle
- High School
- Winter Park High
- Water Name
- Lake Susannah
- Water View
- Lake
- Pets
- Allowed
- Flood Zone Code
- X
- Parcel ID
- 21-22-30-0530-01-232
- Legal Description
- BALDWIN PARK UNIT 9A 59/71 LOT 1232
Mortgage Calculator
Listing courtesy of CHARLES RUTENBERG REALTY ORLAN. Selling Office: COLDWELL BANKER REALTY.
StellarMLS is the source of this information via Internet Data Exchange Program. All listing information is deemed reliable but not guaranteed and should be independently verified through personal inspection by appropriate professionals. Listings displayed on this website may be subject to prior sale or removal from sale. Availability of any listing should always be independently verified. Listing information is provided for consumer personal, non-commercial use, solely to identify potential properties for potential purchase. All other use is strictly prohibited and may violate relevant federal and state law. Data last updated on
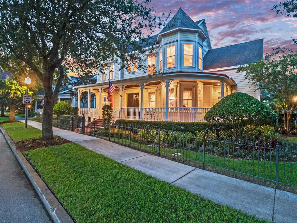
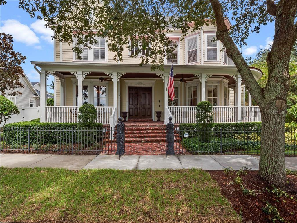
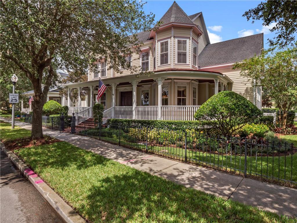

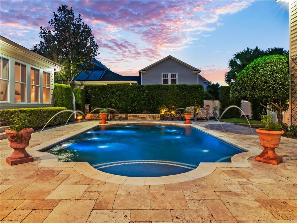
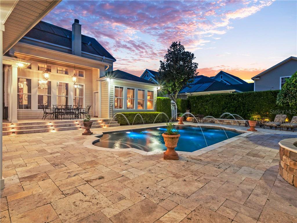
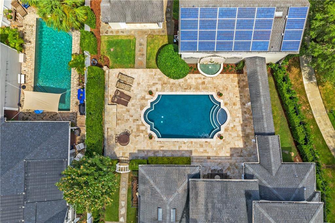
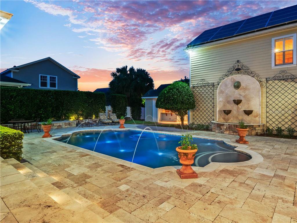
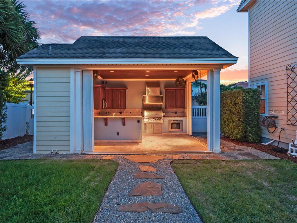
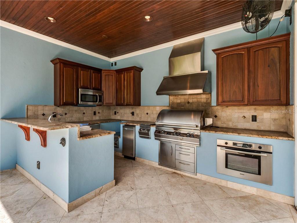

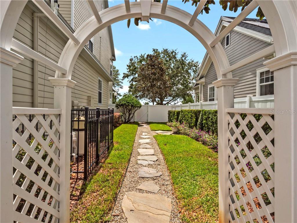
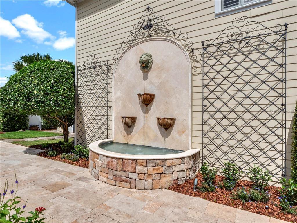
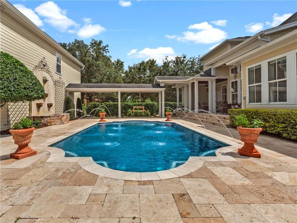
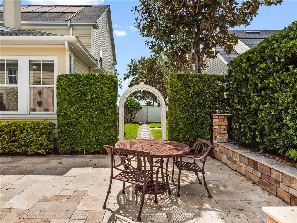
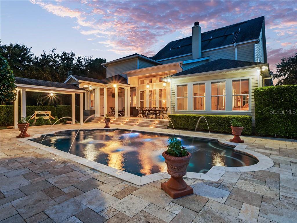
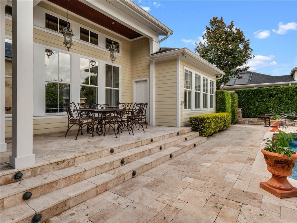
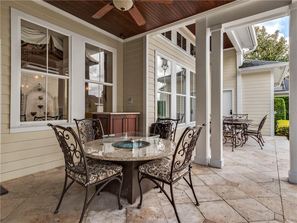
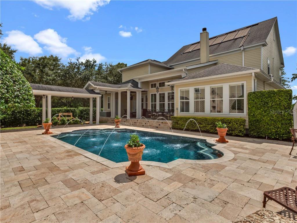
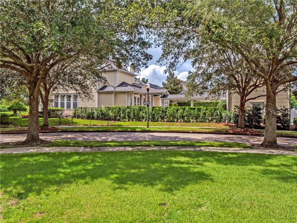
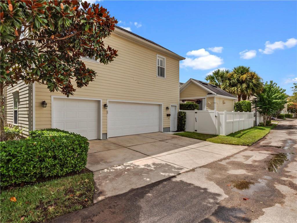
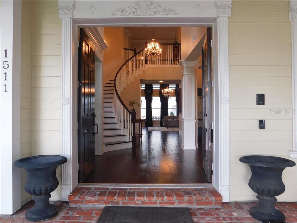
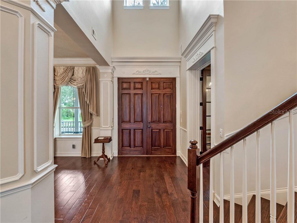
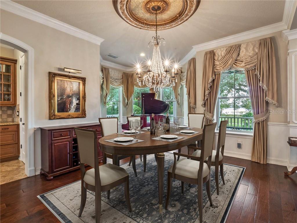
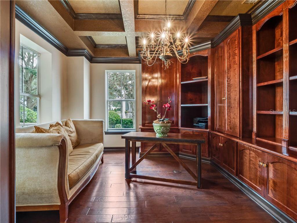
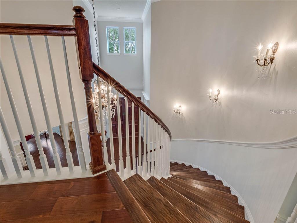
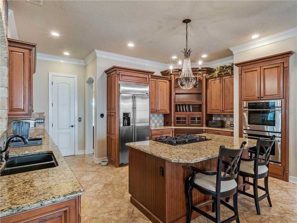
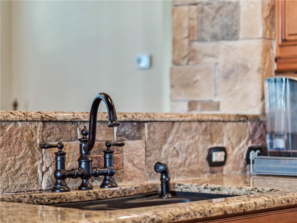
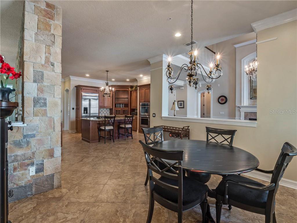
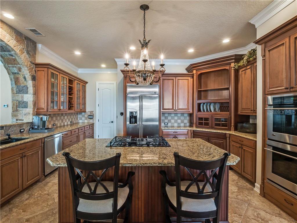

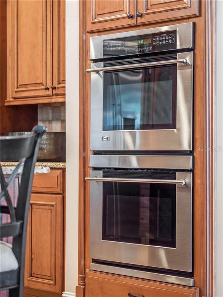
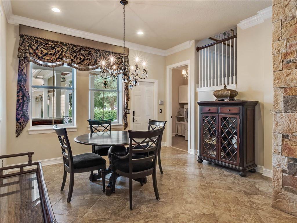
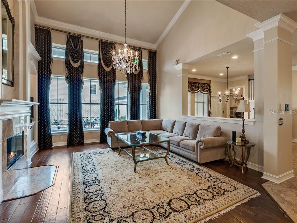
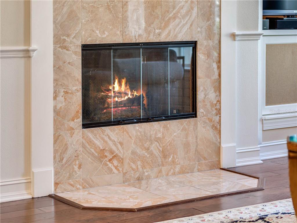
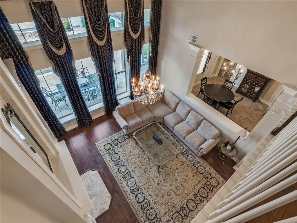
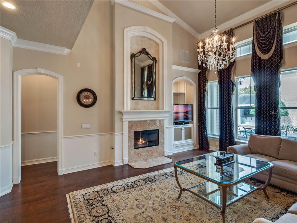
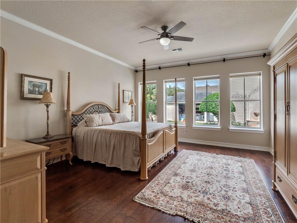
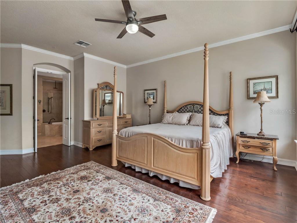
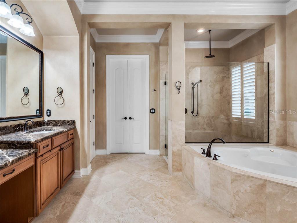
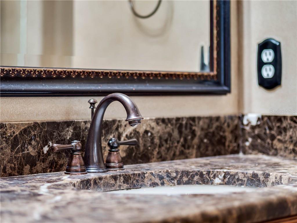
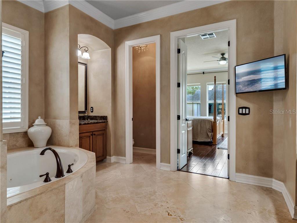
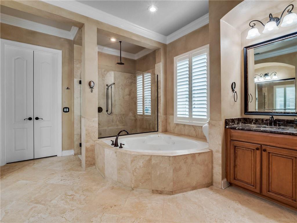
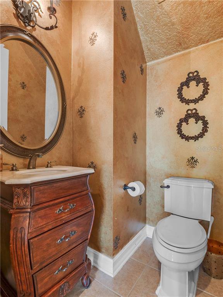
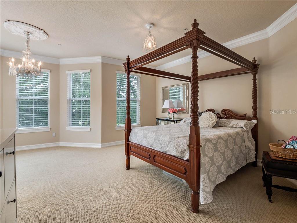
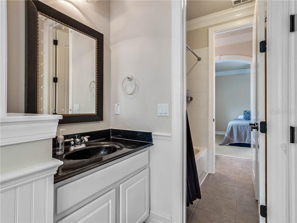
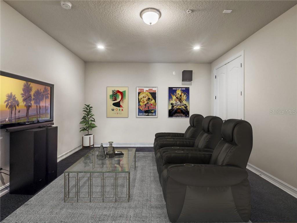
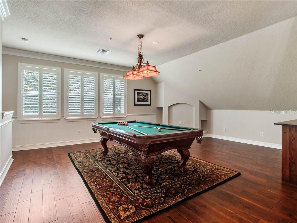
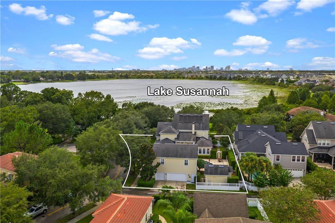
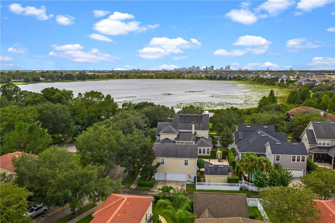
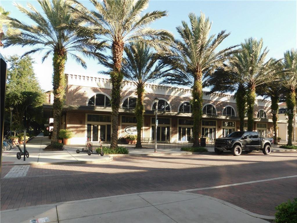
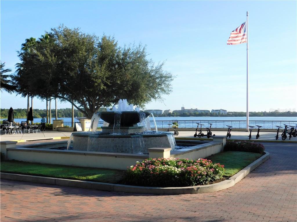
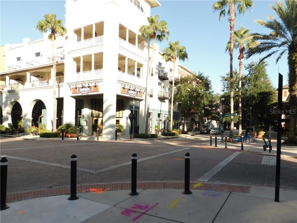
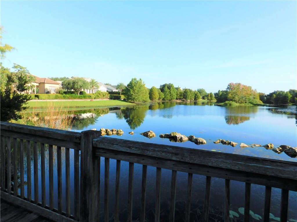
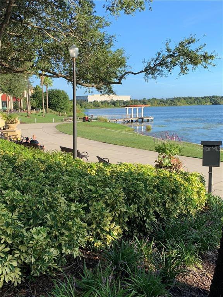
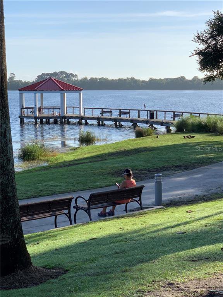
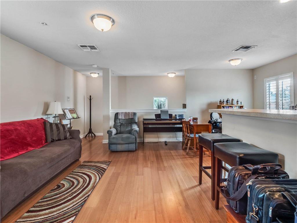
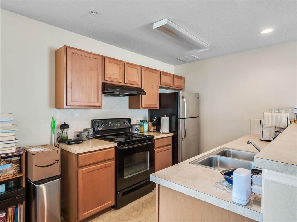
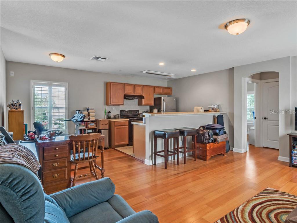
/u.realgeeks.media/belbenrealtygroup/400dpilogo.png)