664 Bishop Bay Loop, Apopka, FL 32712
- $469,000
- 5
- BD
- 3.5
- BA
- 3,989
- SqFt
- Sold Price
- $469,000
- List Price
- $474,900
- Status
- Sold
- Closing Date
- Jun 08, 2021
- MLS#
- O5886270
- Property Style
- Single Family
- Architectural Style
- Contemporary, Traditional
- Year Built
- 2017
- Bedrooms
- 5
- Bathrooms
- 3.5
- Baths Half
- 1
- Living Area
- 3,989
- Lot Size
- 10,957
- Acres
- 0.25
- Total Acreage
- 1/4 to less than 1/2
- Legal Subdivision Name
- Rock Spgs Estates
- Complex/Comm Name
- Rock Springs Estates
- MLS Area Major
- Apopka
Property Description
Welcome Home to this exquisite 5 bedrooms, 3 ½ bath home located in Rock Springs Estates, Apopka. With 5,309 of constructed square footage, this home offers so many upgrades and limitless opportunities. Open concept floor plan flows into a spacious gourmet kitchen, with stainless steel appliances, espresso cabinetry with hardware, beautiful pendant lighting, an extended island providing lots of space for culinary adventures, huge pantry and a laundry room with storage space and utility sink. The first floor and all wet areas have 18-inch tiles throughout, excluding Berber carpet in the flex room and the upstairs rooms. As you walk out to the patio to either relax with your favorite beverage or entertain friends, this patio is fully extended, screened-in with complete privacy and a place of serenity. As you stroll through this lovely home, you will notice upgraded pocket doors saving space around the home and ceiling fans in most room. As you enter the upper floor, you can enjoy family movie nights in the Media Room which can be easily converted back to a bedroom. The loft also provides lots of gaming and entertainment space for family and friends. All bathrooms have Tiled enclosures designed while bathroom #2 has a single vanity and like the other bathrooms also has a door separating the lavatory for privacy. The master suite was designed for a King and Queen to dwell in with dual walk-in closets, a soaking tub and shower stall. The garage is also upgraded with an extra five feet depth to tandem two mini coopers or similar sized vehicles. This is a beautiful and perfect small community for youngsters to grow in a safe environment. The school buses conveniently stops at the community entrance. You will love the city of Apopka, with beautiful parks, recreational programs for families, excellent schools, local restaurants and a continuous growing city. Orlando and the theme parks are easily accessible via the 429-expressway and I-4. You will love it here! Must See!
Additional Information
- Taxes
- $5124
- HOA Fee
- $82
- HOA Payment Schedule
- Monthly
- Maintenance Includes
- Escrow Reserves Fund, Maintenance Grounds, Management
- Location
- Corner Lot, Sidewalk, Paved
- Community Features
- Deed Restrictions, Playground, Sidewalks
- Property Description
- Two Story
- Zoning
- R-1
- Interior Layout
- Ceiling Fans(s), Eat-in Kitchen, In Wall Pest System, Kitchen/Family Room Combo, Living Room/Dining Room Combo, Open Floorplan, Pest Guard System, Split Bedroom, Walk-In Closet(s)
- Interior Features
- Ceiling Fans(s), Eat-in Kitchen, In Wall Pest System, Kitchen/Family Room Combo, Living Room/Dining Room Combo, Open Floorplan, Pest Guard System, Split Bedroom, Walk-In Closet(s)
- Floor
- Carpet, Ceramic Tile, Concrete, Tile
- Appliances
- Convection Oven, Cooktop, Dishwasher, Disposal, Dryer, Electric Water Heater, Exhaust Fan, Freezer, Ice Maker, Microwave, Range, Refrigerator, Washer
- Utilities
- BB/HS Internet Available, Cable Connected, Electricity Connected, Phone Available, Public, Sewer Available, Sprinkler Meter, Sprinkler Recycled, Water Connected
- Heating
- Electric
- Air Conditioning
- Central Air
- Exterior Construction
- Block, Concrete, Stucco
- Exterior Features
- Dog Run, Fence, Irrigation System, Sidewalk
- Roof
- Shingle
- Foundation
- Slab
- Pool
- No Pool
- Garage Carport
- 3 Car Garage
- Garage Spaces
- 3
- Garage Features
- Driveway, Garage Door Opener, Guest, Off Street, On Street
- Garage Dimensions
- 32x22
- Elementary School
- Rock Springs Elem
- Middle School
- Apopka Middle
- High School
- Apopka High
- Fences
- Stone, Vinyl
- Pets
- Allowed
- Flood Zone Code
- 120179
- Parcel ID
- 33-20-28-7350-00-010
- Legal Description
- ROCK SPRINGS ESTATES 87/32 LOT 1
Mortgage Calculator
Listing courtesy of GREATER ORLANDO REALTY USA INC. Selling Office: EXIT REALTY TRI-COUNTY.
StellarMLS is the source of this information via Internet Data Exchange Program. All listing information is deemed reliable but not guaranteed and should be independently verified through personal inspection by appropriate professionals. Listings displayed on this website may be subject to prior sale or removal from sale. Availability of any listing should always be independently verified. Listing information is provided for consumer personal, non-commercial use, solely to identify potential properties for potential purchase. All other use is strictly prohibited and may violate relevant federal and state law. Data last updated on
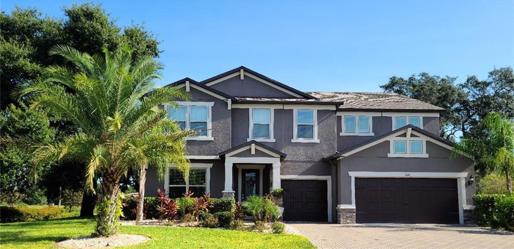
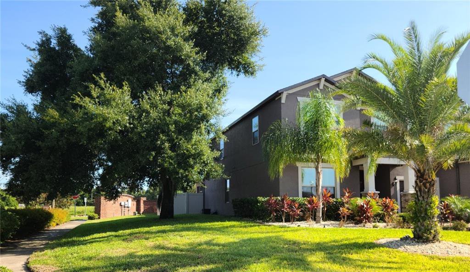
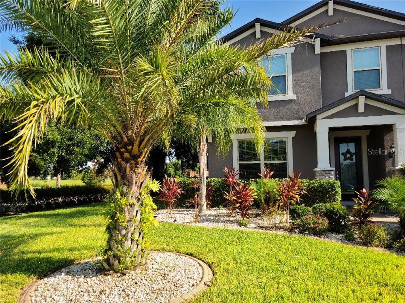
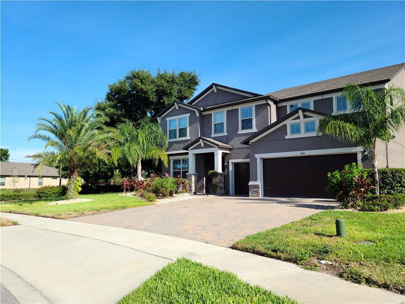
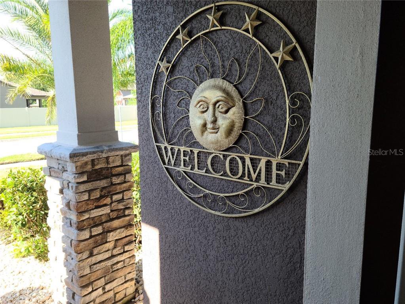
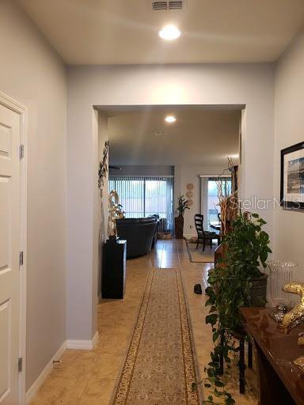
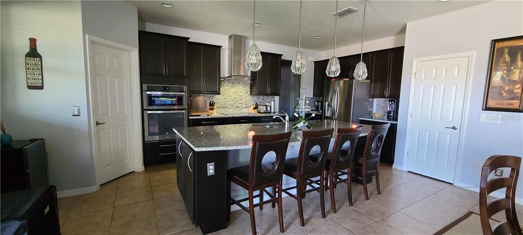
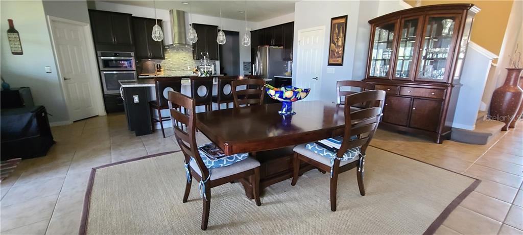
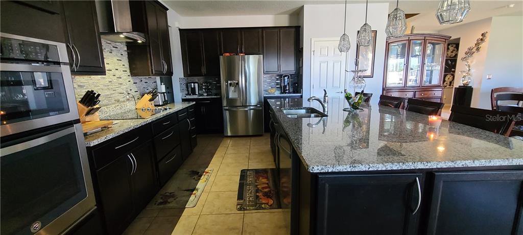
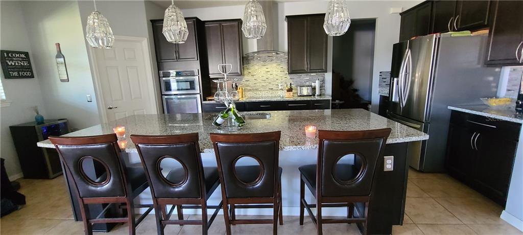
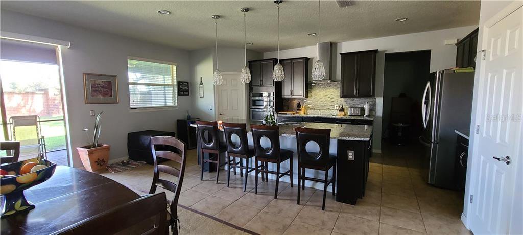
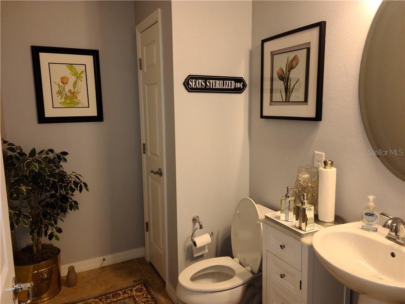
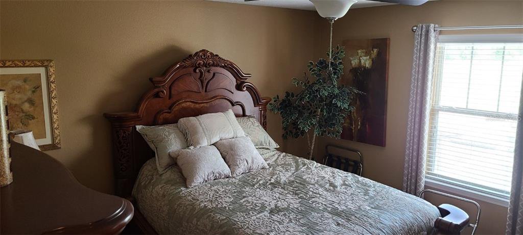
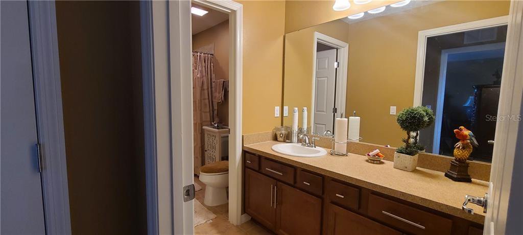
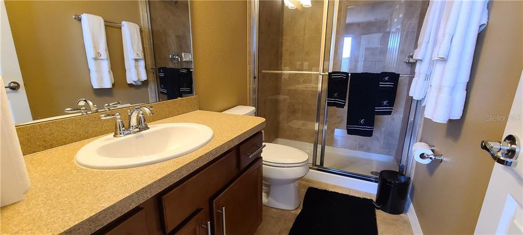
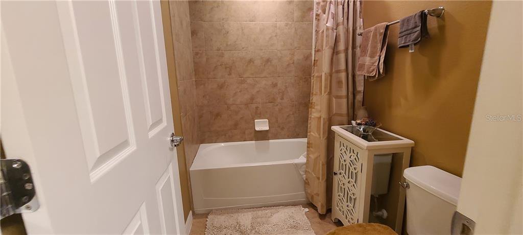

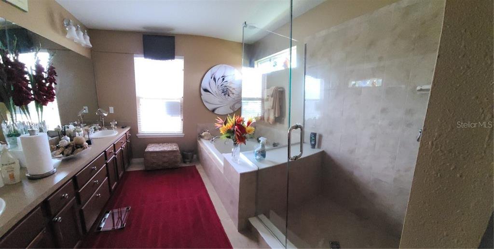
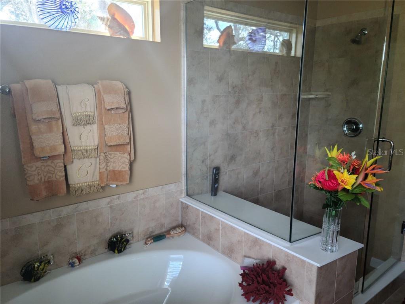
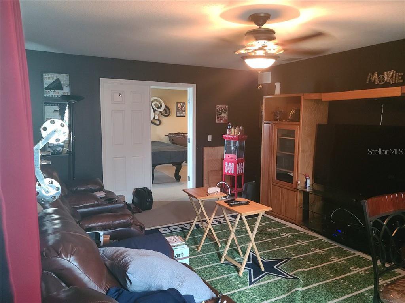
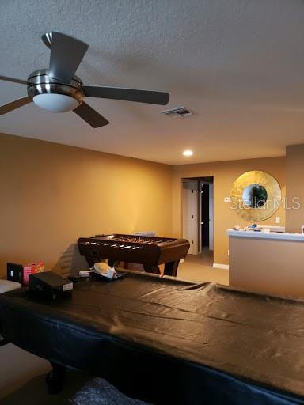
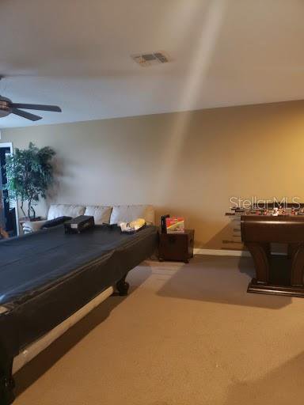
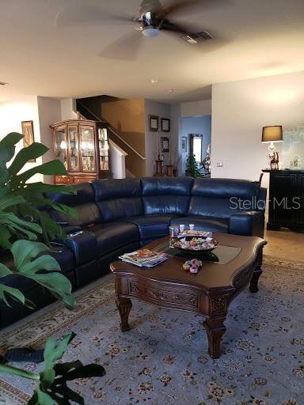
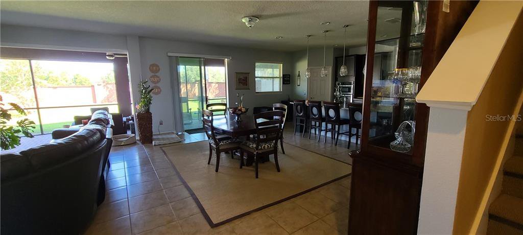
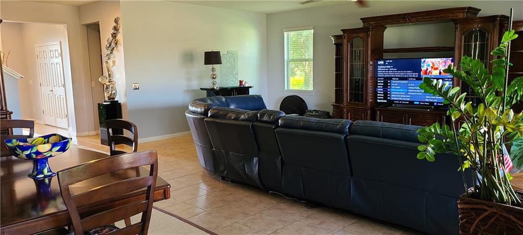
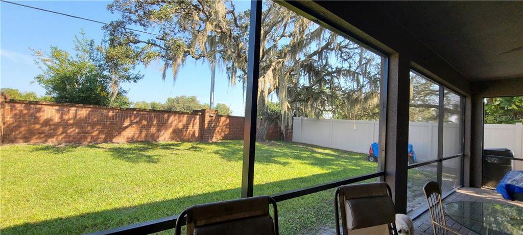
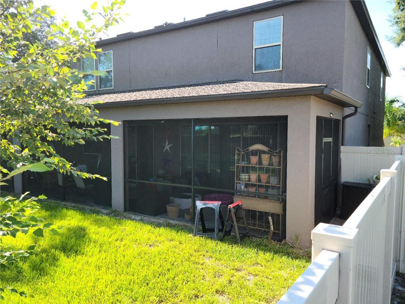
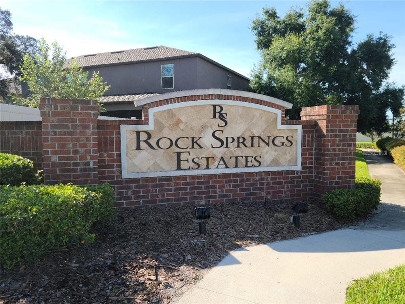
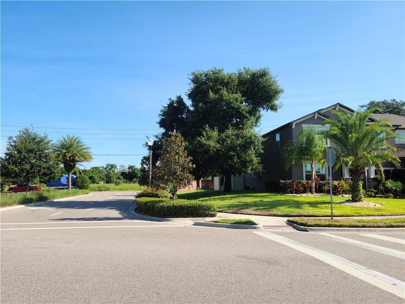
/u.realgeeks.media/belbenrealtygroup/400dpilogo.png)